1122 Waverly Drive, Lake Villa, Illinois 60046
$3,200
|
Rented
|
|
| Status: | Rented |
| Sqft: | 3,041 |
| Cost/Sqft: | $0 |
| Beds: | 4 |
| Baths: | 3 |
| Year Built: | 2001 |
| Property Taxes: | $0 |
| Days On Market: | 422 |
| Lot Size: | 0,00 |
Description
Welcome to this 2-story, 4 bedroom 2.5 bath spacious home in the highly sought after Northwood Trails Subdivision. You will feel at home the minute you walk in. The loft overlooks a grand staircase leading to the open concept Family Room/Kitchen. The home features beautiful hardwood floors, a 2 story family room with a warm and cozy fireplace. The gourmet kitchen includes a brand new dishwasher and brand new garbage disposal, center island, stainless steel appliances and pantry. First floor also features an updated laundry/mudroom area, an office and a separate dining room. The large Primary en-suite comes complete with a walk-in closet, separate shower and soaker tub. Generous additional bedrooms for family members to choose. The full unfinished basement is ready for your unlimited possibilities to design. The stunning backyard oasis is huge and has a spectacular brick paver patio. Great neighborhood with great schools. You won't want to miss it.
Property Specifics
| Residential Rental | |
| — | |
| — | |
| 2001 | |
| — | |
| — | |
| No | |
| — |
| Lake | |
| — | |
| — / — | |
| — | |
| — | |
| — | |
| 12216277 | |
| — |
Nearby Schools
| NAME: | DISTRICT: | DISTANCE: | |
|---|---|---|---|
|
Grade School
Olive C Martin School |
41 | — | |
|
Middle School
Peter J Palombi School |
41 | Not in DB | |
|
High School
Grant Community High School |
124 | Not in DB | |
Property History
| DATE: | EVENT: | PRICE: | SOURCE: |
|---|---|---|---|
| 29 Jul, 2019 | Under contract | $0 | MRED MLS |
| 10 Jun, 2019 | Listed for sale | $0 | MRED MLS |
| 26 Dec, 2024 | Under contract | $0 | MRED MLS |
| 30 Nov, 2024 | Listed for sale | $0 | MRED MLS |
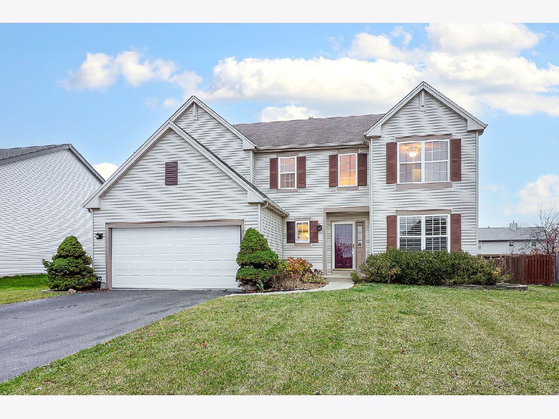



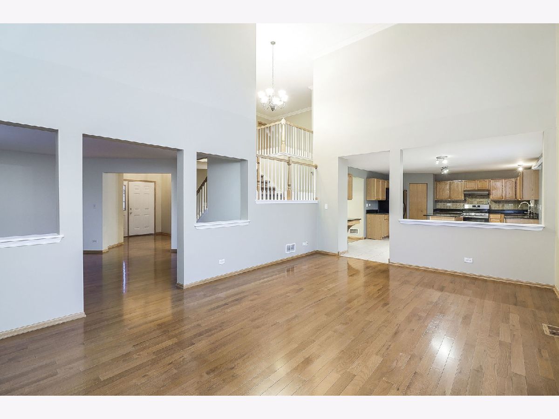

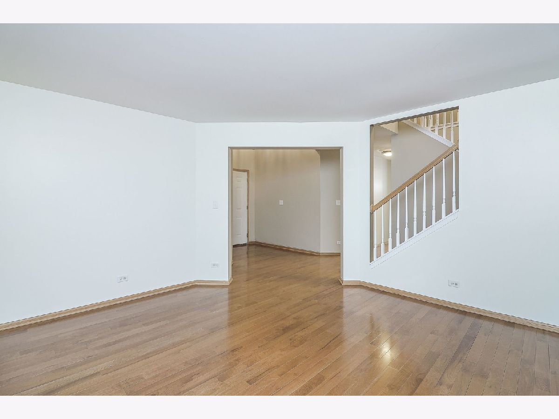

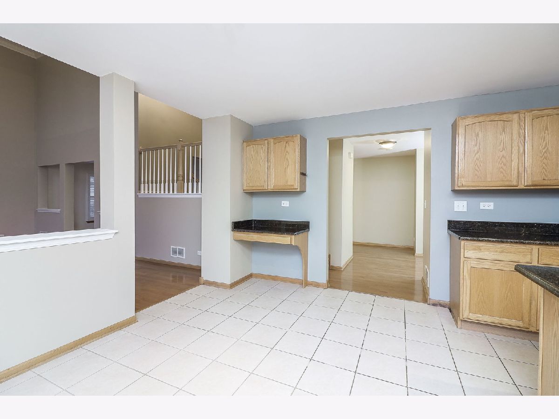

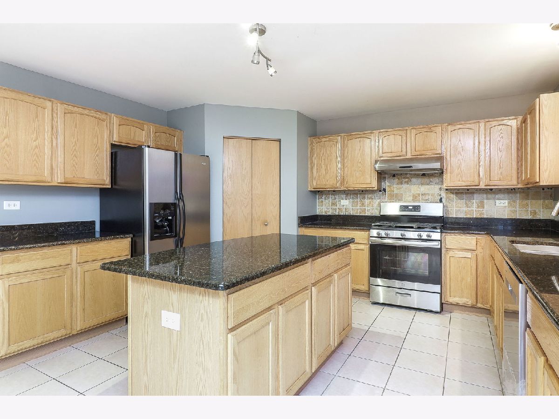
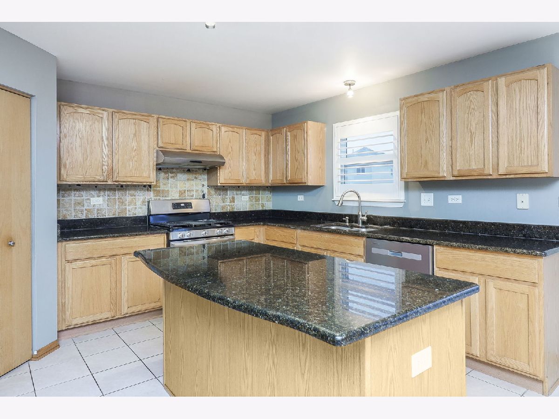

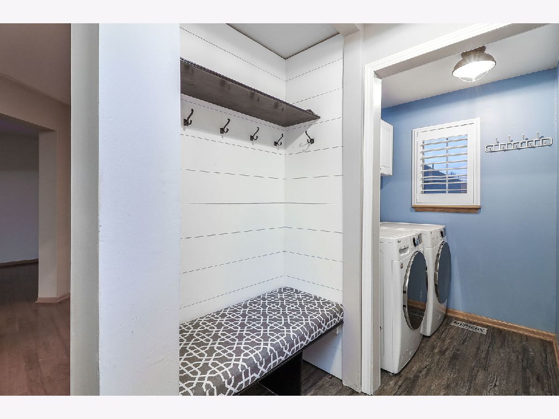
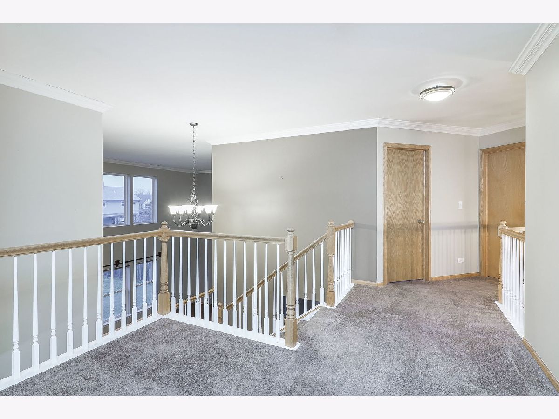
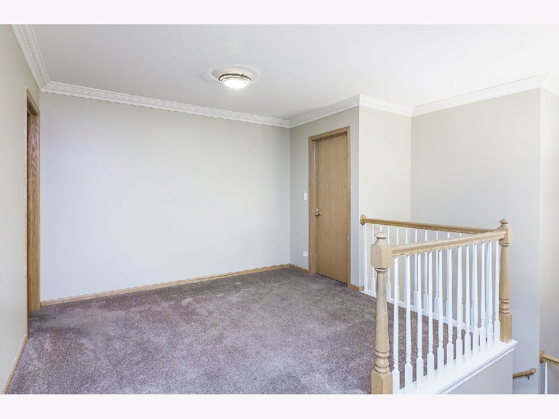


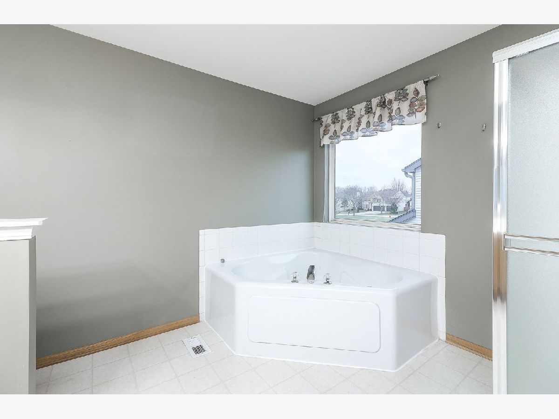
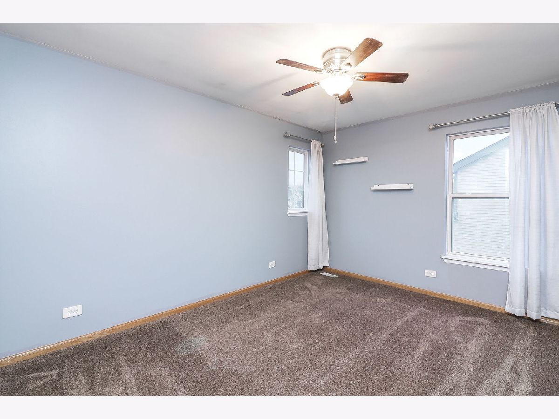
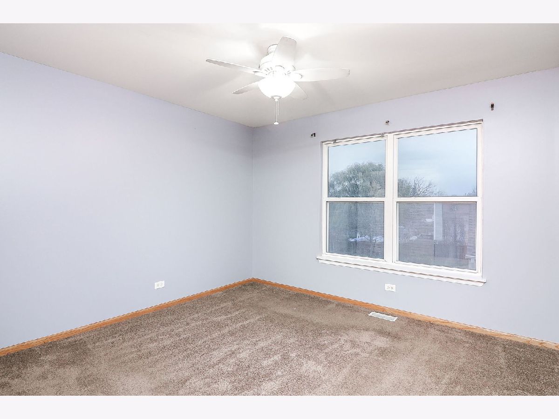


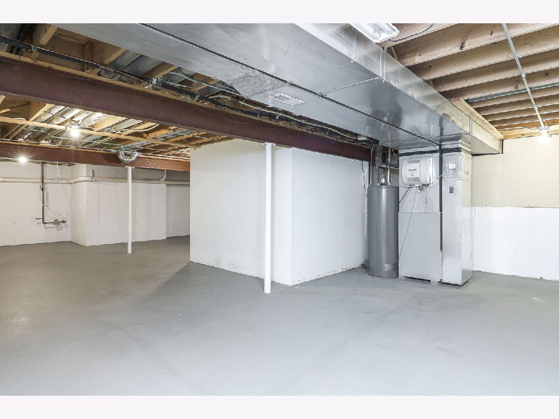

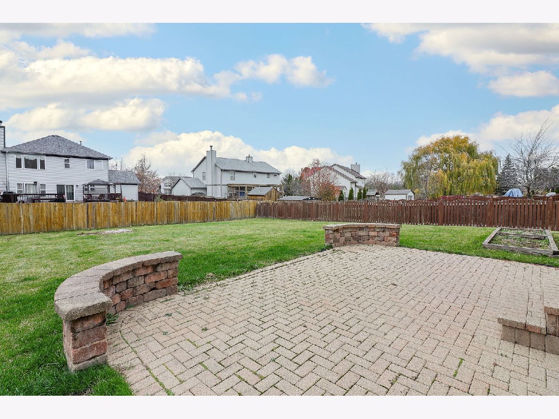
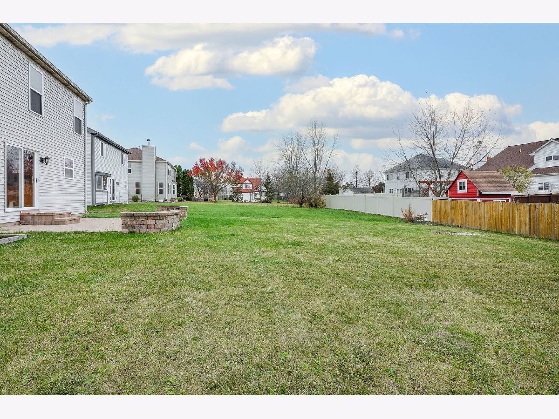
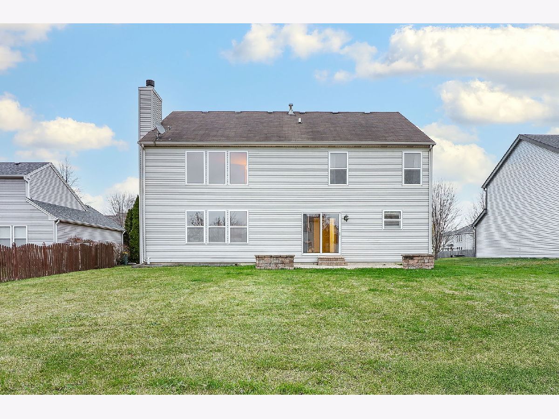
Room Specifics
Total Bedrooms: 4
Bedrooms Above Ground: 4
Bedrooms Below Ground: 0
Dimensions: —
Floor Type: —
Dimensions: —
Floor Type: —
Dimensions: —
Floor Type: —
Full Bathrooms: 3
Bathroom Amenities: Separate Shower,Double Sink,Soaking Tub
Bathroom in Basement: 0
Rooms: —
Basement Description: Unfinished
Other Specifics
| 2 | |
| — | |
| — | |
| — | |
| — | |
| 49X21X15365X5X151 | |
| — | |
| — | |
| — | |
| — | |
| Not in DB | |
| — | |
| — | |
| — | |
| — |
Tax History
| Year | Property Taxes |
|---|
Contact Agent
Contact Agent
Listing Provided By
Keller Williams Infinity


