1124 Portsmouth Circle, Gurnee, Illinois 60031
$2,800
|
Rented
|
|
| Status: | Rented |
| Sqft: | 2,740 |
| Cost/Sqft: | $0 |
| Beds: | 3 |
| Baths: | 3 |
| Year Built: | 1994 |
| Property Taxes: | $0 |
| Days On Market: | 1689 |
| Lot Size: | 0,00 |
Description
WELL MAINTAINED HOME IN THE POPULAR UPSCALE WOODS OF STONEBROOK. 3 LG. B/RS INCLUD MASTER SUITE. MASTER BATH W/SEPARATE WHIRLPOOL TUB AND SHOWER. LARGE LG. WIC. 3 B/RS HAVE VAULTED CEILINGS. BONUS ROOM COULD BE 4TH BEDROOM NEW KIT W/STAINLESS APPLIANCES, GRANITE COUNTERS & CUSTOM CABINETS. WINE BAR AND BUTLER PANTRY. NEWLY FINISHED BASEMENT. WASHER AND DRYER ARE INCUDED. LOT INCLUDES THE AREA TO ON THE RIGHT SIDE OF THE HOME. LOTS OF MATURE TREES. CONVENIENT TO SHOPPING (GURNEE MILLS) TRANSPORTATION AND LOTS OF SHOPPING.
Property Specifics
| Residential Rental | |
| — | |
| — | |
| 1994 | |
| Full | |
| — | |
| No | |
| — |
| Lake | |
| Woods Of Stonebrook | |
| — / — | |
| — | |
| Lake Michigan | |
| Public Sewer, Sewer-Storm | |
| 11105166 | |
| — |
Nearby Schools
| NAME: | DISTRICT: | DISTANCE: | |
|---|---|---|---|
|
Grade School
Woodland Primary School |
50 | — | |
|
Middle School
Woodland Middle School |
50 | Not in DB | |
|
High School
Warren Township High School |
121 | Not in DB | |
Property History
| DATE: | EVENT: | PRICE: | SOURCE: |
|---|---|---|---|
| 26 Sep, 2017 | Under contract | $0 | MRED MLS |
| 27 Jun, 2017 | Listed for sale | $0 | MRED MLS |
| 1 Aug, 2018 | Listed for sale | $0 | MRED MLS |
| 13 Jun, 2021 | Under contract | $0 | MRED MLS |
| 29 May, 2021 | Listed for sale | $0 | MRED MLS |
| 16 Dec, 2025 | Under contract | $0 | MRED MLS |
| 18 Nov, 2025 | Listed for sale | $0 | MRED MLS |

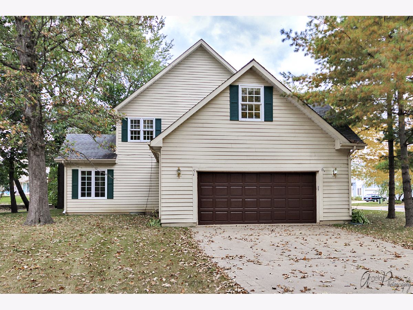
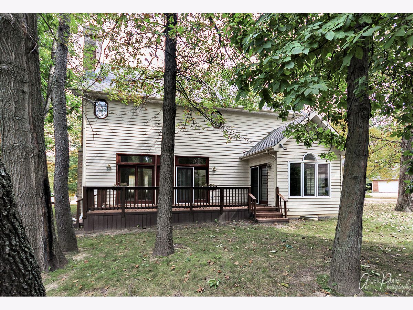
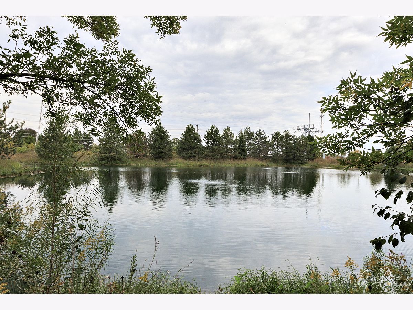
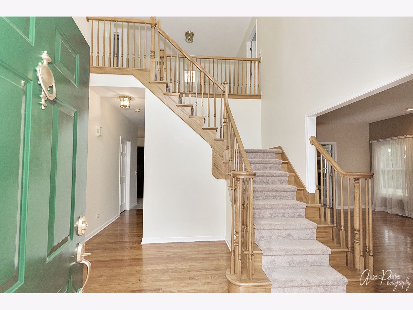
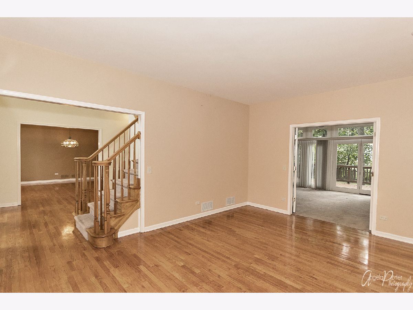
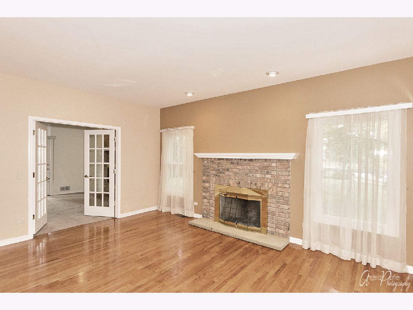
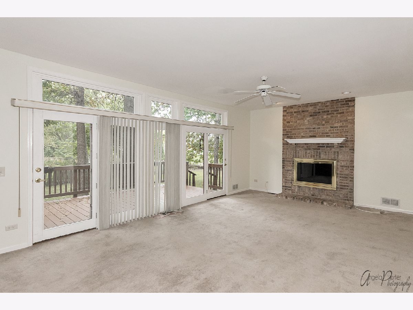
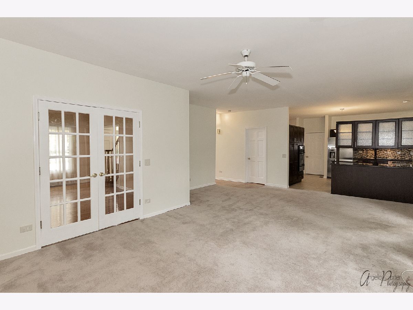
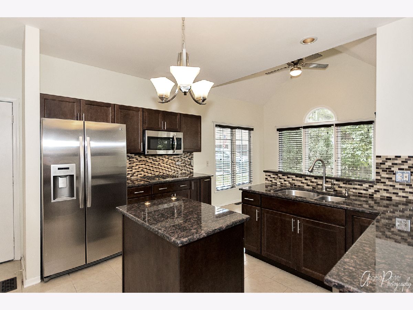
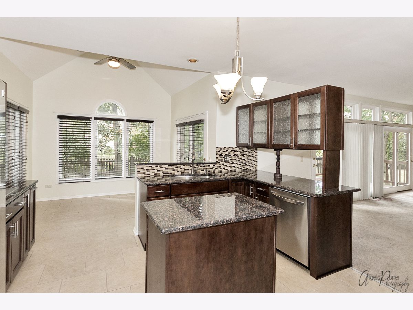
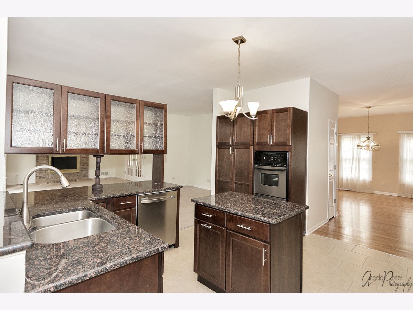
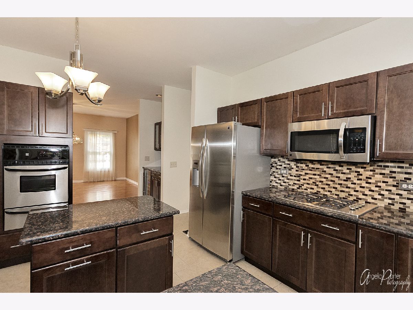
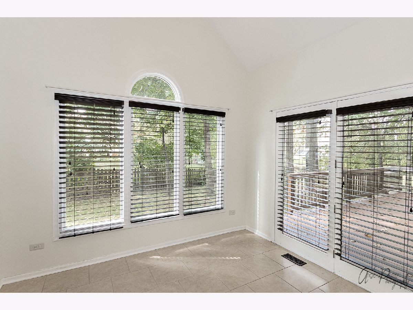
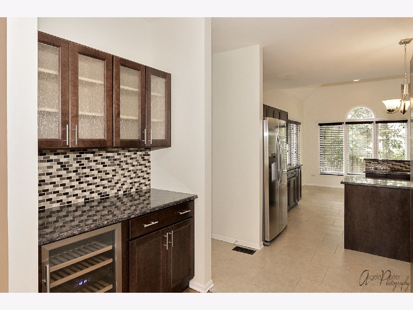
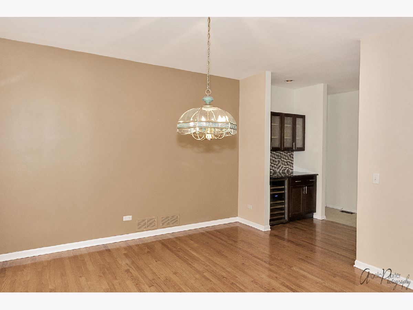
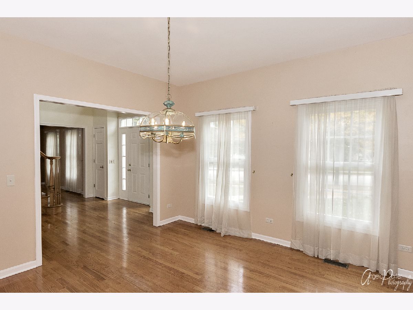
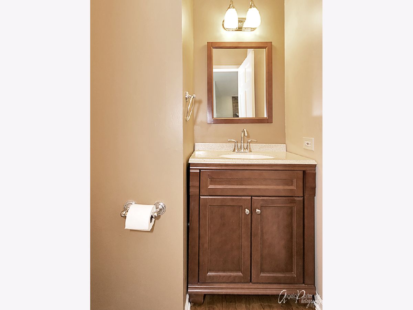
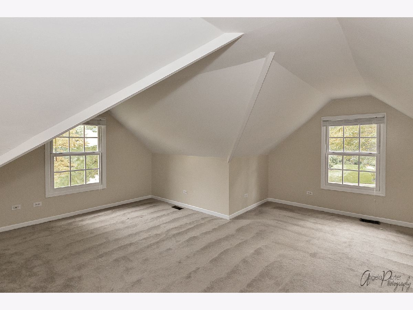
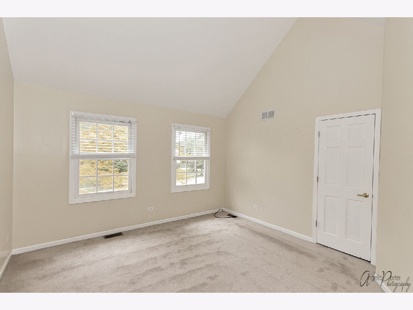
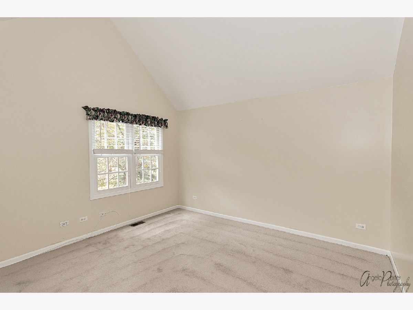
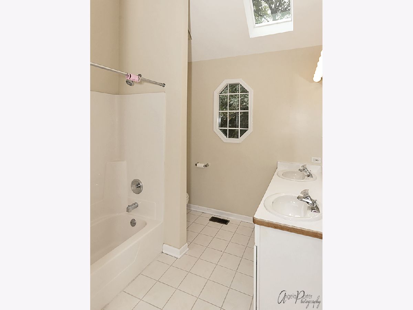
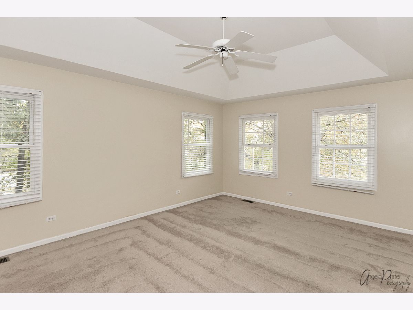
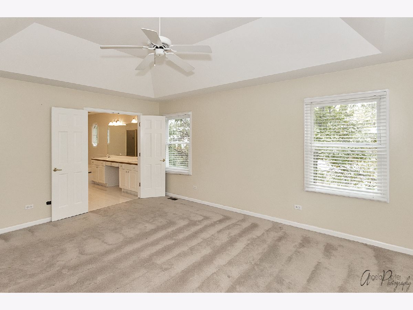
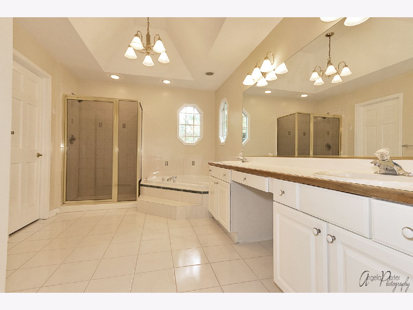
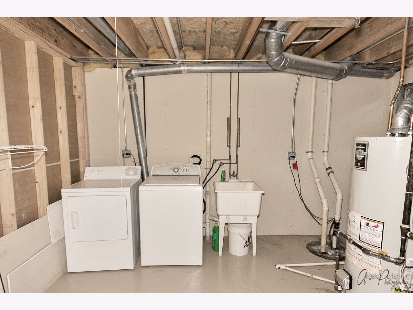
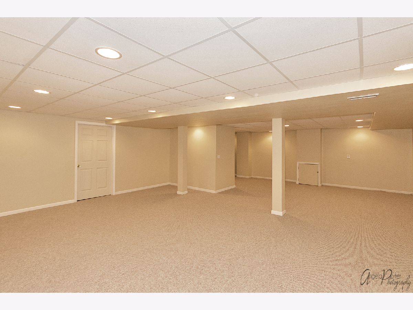
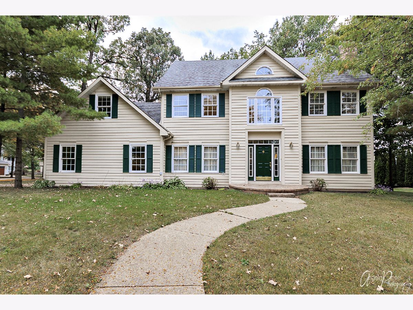
Room Specifics
Total Bedrooms: 3
Bedrooms Above Ground: 3
Bedrooms Below Ground: 0
Dimensions: —
Floor Type: Carpet
Dimensions: —
Floor Type: —
Full Bathrooms: 3
Bathroom Amenities: Whirlpool,Separate Shower,Double Sink
Bathroom in Basement: 0
Rooms: Bonus Room,Foyer
Basement Description: Finished
Other Specifics
| 2 | |
| Concrete Perimeter | |
| — | |
| Deck | |
| — | |
| 158X100X157X39 | |
| — | |
| Full | |
| Hardwood Floors, Laundry Hook-Up in Unit, Storage, Some Carpeting, Granite Counters, Separate Dining Room | |
| Range, Microwave, Dishwasher, Refrigerator, Washer, Dryer, Disposal | |
| Not in DB | |
| — | |
| — | |
| — | |
| Wood Burning |
Tax History
| Year | Property Taxes |
|---|
Contact Agent
Contact Agent
Listing Provided By
Coldwell Banker Realty


