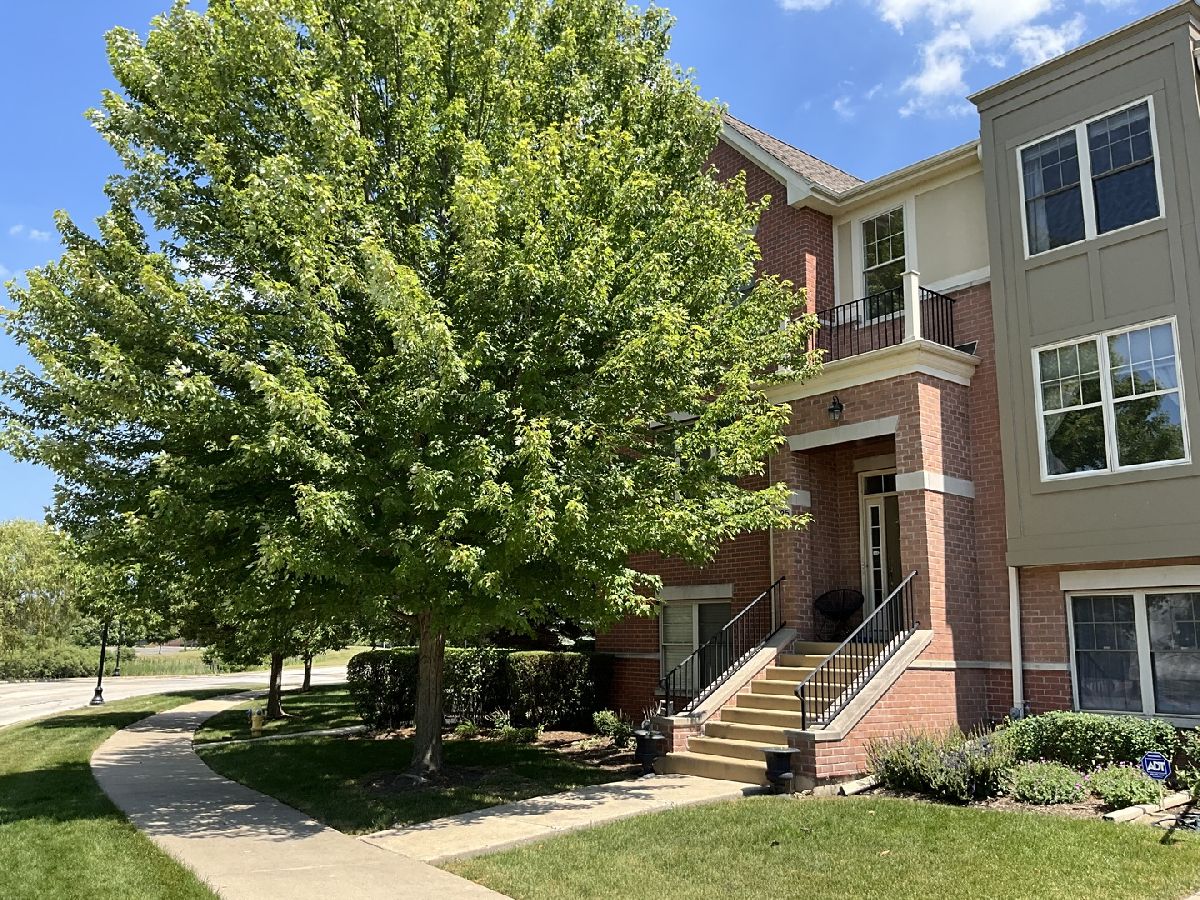1125 Port Clinton Road, Vernon Hills, Illinois 60061
$3,700
|
Rented
|
|
| Status: | Rented |
| Sqft: | 2,464 |
| Cost/Sqft: | $0 |
| Beds: | 3 |
| Baths: | 4 |
| Year Built: | 2009 |
| Property Taxes: | $0 |
| Days On Market: | 578 |
| Lot Size: | 0,00 |
Description
Beautifully appointed luxury, end-unit, townhome rental conveniently located close to everything near Milwaukee Ave and Half Day Rd in the Lincolnshire elementary (103) and Stevenson High School (125) districts. Rich hardwood flooring flows throughout the main level. The kitchen is equipped with stainless steel appliances, including a double oven, granite counter tops, 42 inch cabinets, center island with breakfast bar and sliding glass door to the balcony along with a generous eating area. There is also a spacious living/dining room combination with an abundance of windows, being an end unit, and a powder room for guests. The primary bedroom suite has its own full bath with dual sinks, soaking tub and separate shower along with a walk-in closet. There is a second full bath that supports the second and third bedrooms upstairs along with conveniently located washer and dryer. The lower level provides a large rec room area and access to the 2 car attached garage.
Property Specifics
| Residential Rental | |
| 3 | |
| — | |
| 2009 | |
| — | |
| — | |
| No | |
| — |
| Lake | |
| Port Clinton Place | |
| — / — | |
| — | |
| — | |
| — | |
| 12090852 | |
| — |
Nearby Schools
| NAME: | DISTRICT: | DISTANCE: | |
|---|---|---|---|
|
Grade School
Laura B Sprague School |
103 | — | |
|
Middle School
Daniel Wright Junior High School |
103 | Not in DB | |
|
High School
Adlai E Stevenson High School |
125 | Not in DB | |
Property History
| DATE: | EVENT: | PRICE: | SOURCE: |
|---|---|---|---|
| 9 Apr, 2021 | Under contract | $0 | MRED MLS |
| 9 Apr, 2021 | Listed for sale | $0 | MRED MLS |
| 30 Jun, 2024 | Under contract | $0 | MRED MLS |
| 24 Jun, 2024 | Listed for sale | $0 | MRED MLS |

Room Specifics
Total Bedrooms: 3
Bedrooms Above Ground: 3
Bedrooms Below Ground: 0
Dimensions: —
Floor Type: —
Dimensions: —
Floor Type: —
Full Bathrooms: 4
Bathroom Amenities: Separate Shower,Soaking Tub
Bathroom in Basement: 1
Rooms: —
Basement Description: Finished
Other Specifics
| 2 | |
| — | |
| Asphalt | |
| — | |
| — | |
| 29 X 49 | |
| — | |
| — | |
| — | |
| — | |
| Not in DB | |
| — | |
| — | |
| — | |
| — |
Tax History
| Year | Property Taxes |
|---|
Contact Agent
Contact Agent
Listing Provided By
@properties Christie's International Real Estate


