1127 Evergreen Avenue, Des Plaines, Illinois 60016
$2,900
|
Rented
|
|
| Status: | Rented |
| Sqft: | 1,703 |
| Cost/Sqft: | $0 |
| Beds: | 2 |
| Baths: | 3 |
| Year Built: | 2019 |
| Property Taxes: | $0 |
| Days On Market: | 513 |
| Lot Size: | 0,00 |
Description
Newer Townhome in Colfax Crossing! 2 bedrooms and 2.1 baths Luxury Townhome. Home offers expansive living spaces, and ample storage. Large kitchen with granite counter tops, stainless steel appliances and dark cabinetry for modern look. Hardwood flooring thorough out the main level. Premium Cul-de -sac location. Just minutes from metro station and downtown Des Plains. Quick and easy access to downtown Chicago. No pet, no smoking allowed.
Property Specifics
| Residential Rental | |
| 3 | |
| — | |
| 2019 | |
| — | |
| — | |
| No | |
| — |
| Cook | |
| Colfax Crossing | |
| — / — | |
| — | |
| — | |
| — | |
| 12161701 | |
| — |
Nearby Schools
| NAME: | DISTRICT: | DISTANCE: | |
|---|---|---|---|
|
Grade School
North Elementary School |
62 | — | |
|
Middle School
Chippewa Middle School |
62 | Not in DB | |
|
High School
Maine West High School |
207 | Not in DB | |
Property History
| DATE: | EVENT: | PRICE: | SOURCE: |
|---|---|---|---|
| 30 Jan, 2020 | Sold | $299,000 | MRED MLS |
| 17 Dec, 2019 | Under contract | $299,013 | MRED MLS |
| — | Last price change | $304,025 | MRED MLS |
| 22 May, 2019 | Listed for sale | $329,948 | MRED MLS |
| 13 Sep, 2024 | Listed for sale | $0 | MRED MLS |
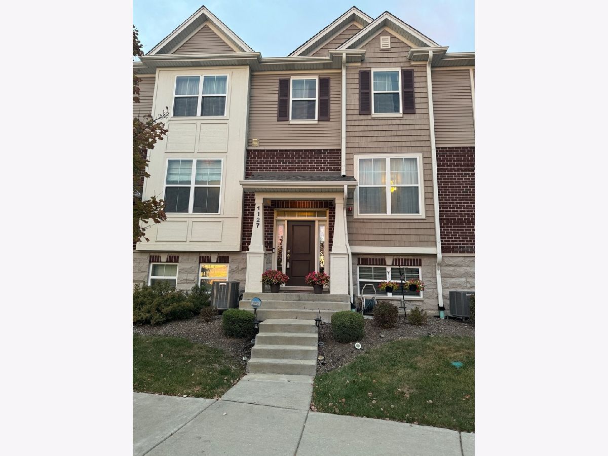
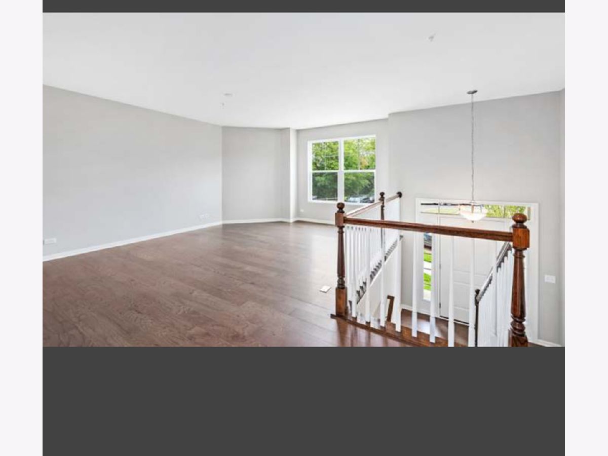
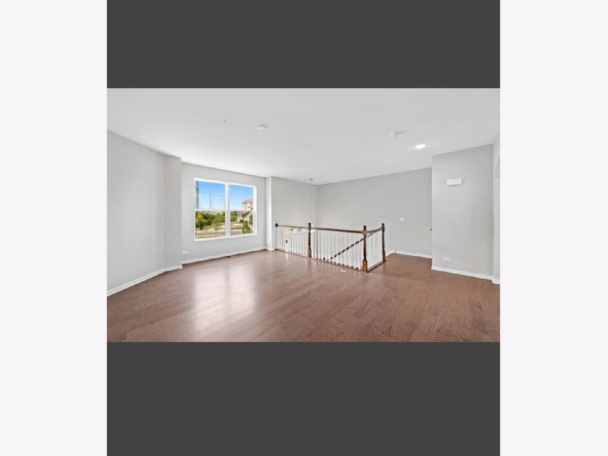
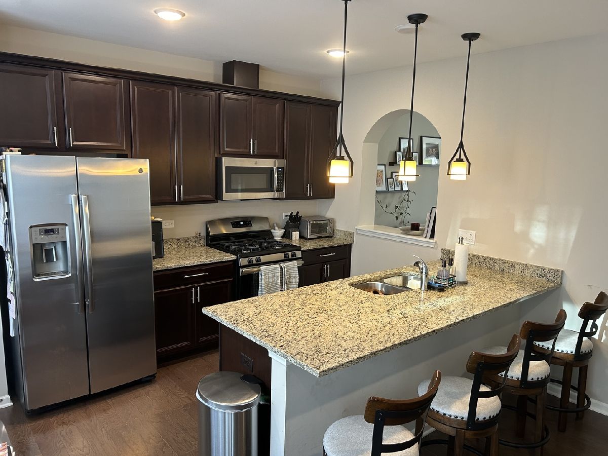
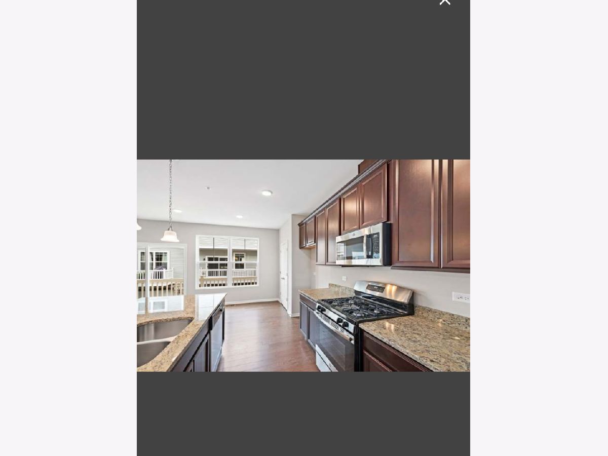
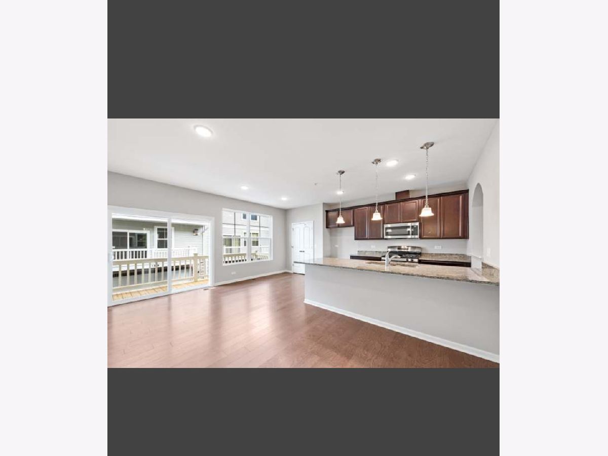
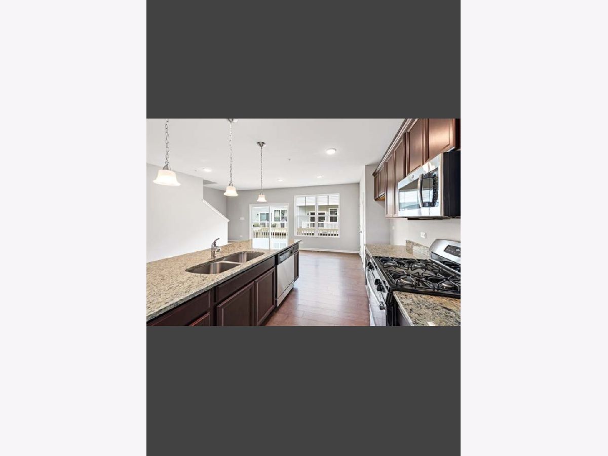
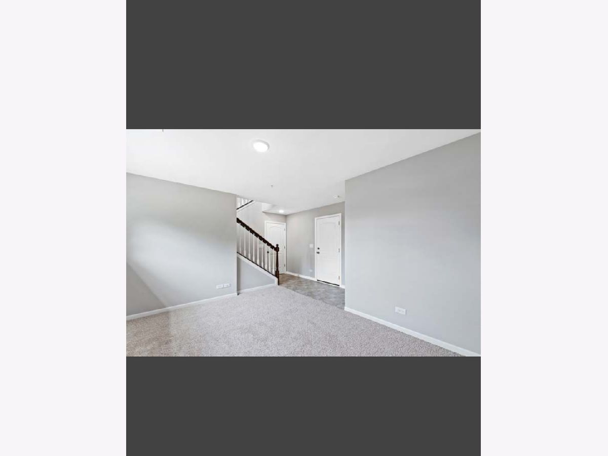
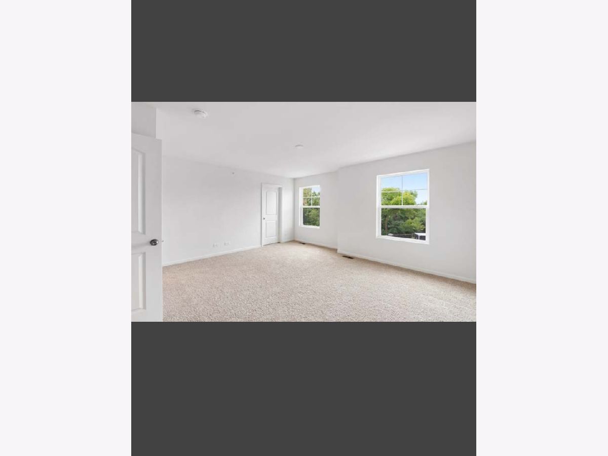
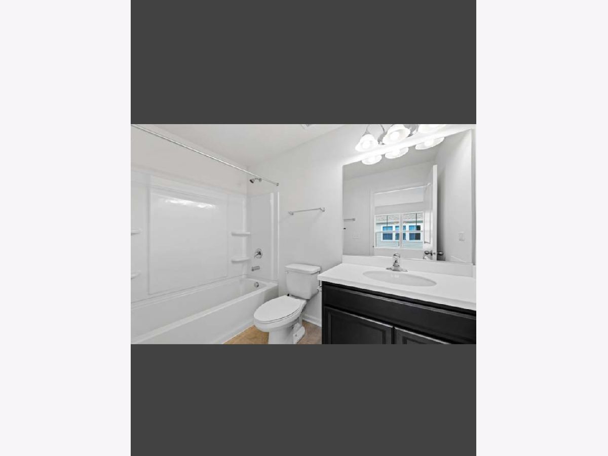
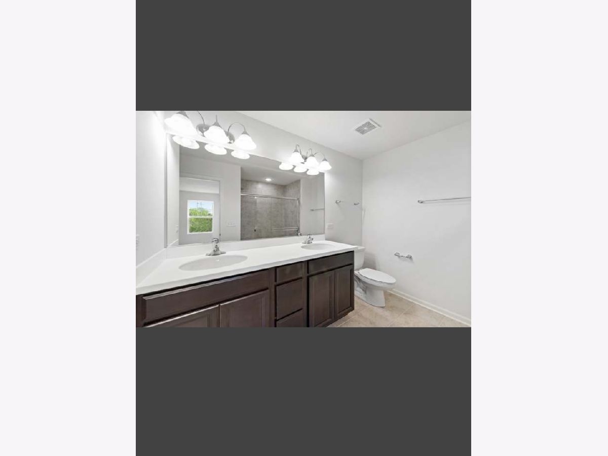
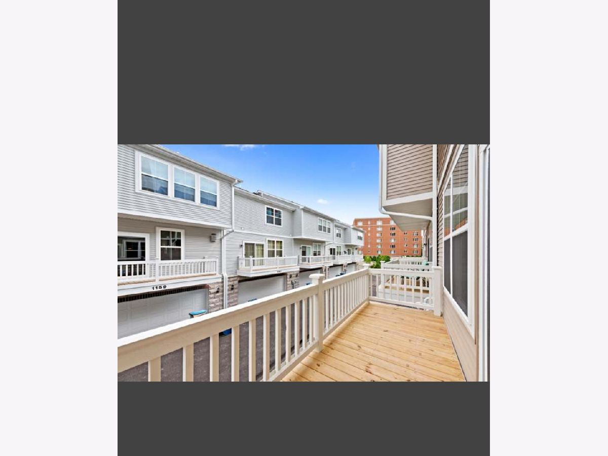
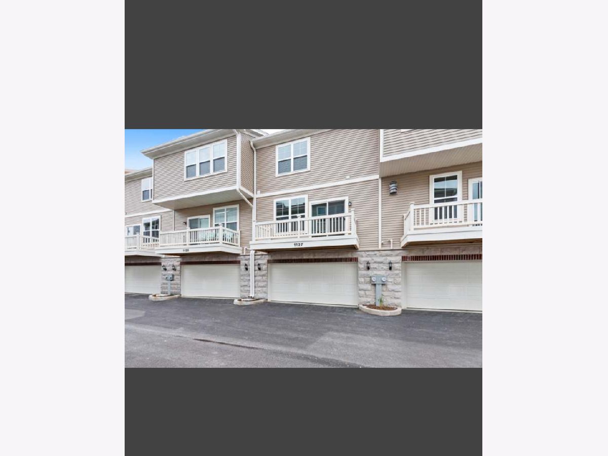
Room Specifics
Total Bedrooms: 2
Bedrooms Above Ground: 2
Bedrooms Below Ground: 0
Dimensions: —
Floor Type: —
Full Bathrooms: 3
Bathroom Amenities: Double Sink
Bathroom in Basement: 0
Rooms: —
Basement Description: None
Other Specifics
| 2 | |
| — | |
| Asphalt | |
| — | |
| — | |
| 47X116 | |
| — | |
| — | |
| — | |
| — | |
| Not in DB | |
| — | |
| — | |
| — | |
| — |
Tax History
| Year | Property Taxes |
|---|
Contact Agent
Contact Agent
Listing Provided By
Century 21 Circle


