1129 Hawk Hollow Drive, Yorkville, Illinois 60560
$2,400
|
Rented
|
|
| Status: | Rented |
| Sqft: | 1,701 |
| Cost/Sqft: | $0 |
| Beds: | 3 |
| Baths: | 3 |
| Year Built: | 2022 |
| Property Taxes: | $0 |
| Days On Market: | 819 |
| Lot Size: | 0,00 |
Description
Practically brand new, You are welcomed in by a bright and airy open floor plan, spacious great room. Kitchen features quartz countertops, stainless steel appliances, upgraded cabinets with modern colors, and a pantry. The dining area leads out to the patio. The first floor also features 9-foot ceilings. Luxury vinyl plank flooring, and plenty of natural light. Owner's suite featuring 2 walk-in closets and spa-like bath with designer walk-in shower. Enjoy the convenience of a second-floor laundry room! Home also features prairie style rails with iron spindles, white modern 2-panel interior doors and trim, and upgraded light fixtures. Enjoy all that Yorkville has to offer with its charming downtown, beautiful nature preserves, and convenient shopping and dining.
Property Specifics
| Residential Rental | |
| 2 | |
| — | |
| 2022 | |
| — | |
| — | |
| No | |
| — |
| Kendall | |
| Raintree Village | |
| — / — | |
| — | |
| — | |
| — | |
| 11913014 | |
| — |
Nearby Schools
| NAME: | DISTRICT: | DISTANCE: | |
|---|---|---|---|
|
Grade School
Circle Center Grade School |
115 | — | |
|
Middle School
Yorkville Middle School |
115 | Not in DB | |
|
High School
Yorkville High School |
115 | Not in DB | |
Property History
| DATE: | EVENT: | PRICE: | SOURCE: |
|---|---|---|---|
| 26 Oct, 2022 | Sold | $270,000 | MRED MLS |
| 19 Jul, 2022 | Under contract | $279,200 | MRED MLS |
| — | Last price change | $286,200 | MRED MLS |
| 9 May, 2022 | Listed for sale | $286,200 | MRED MLS |
| 3 Nov, 2023 | Under contract | $0 | MRED MLS |
| 20 Oct, 2023 | Listed for sale | $0 | MRED MLS |
| 17 Dec, 2024 | Sold | $280,000 | MRED MLS |
| 23 Nov, 2024 | Under contract | $285,000 | MRED MLS |
| 6 Nov, 2024 | Listed for sale | $285,000 | MRED MLS |
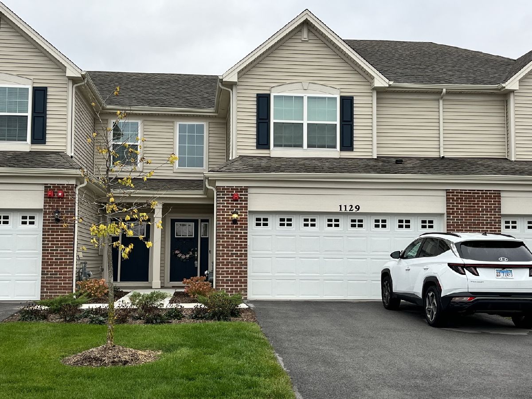
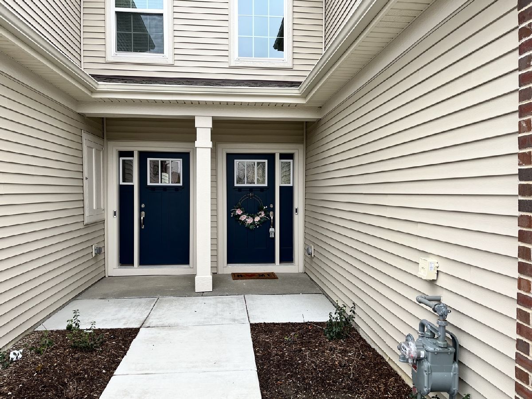
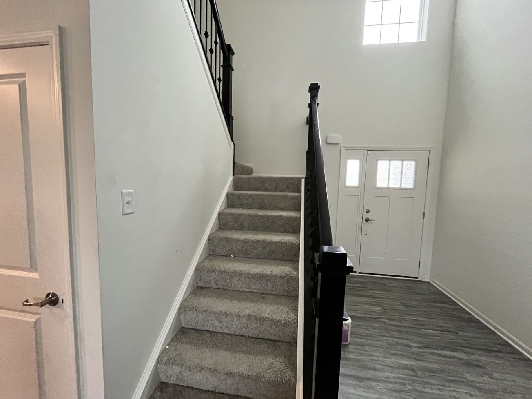
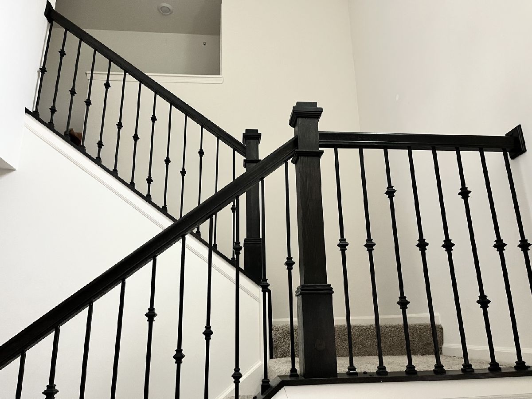
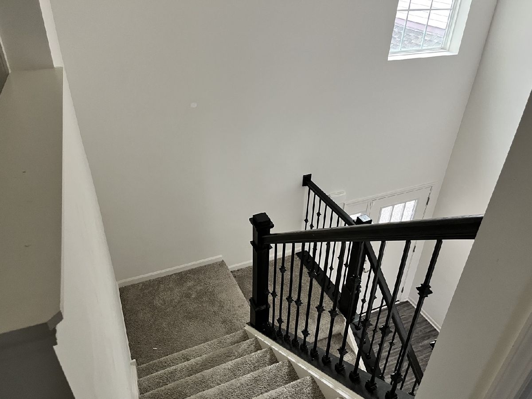
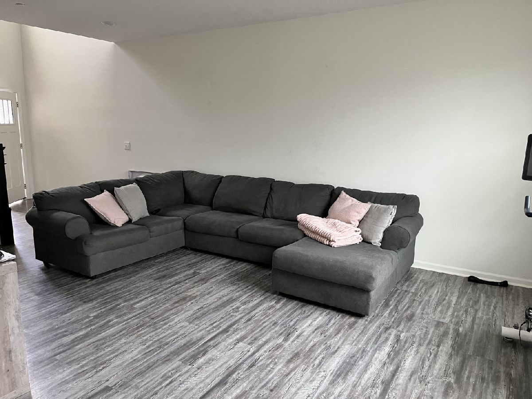
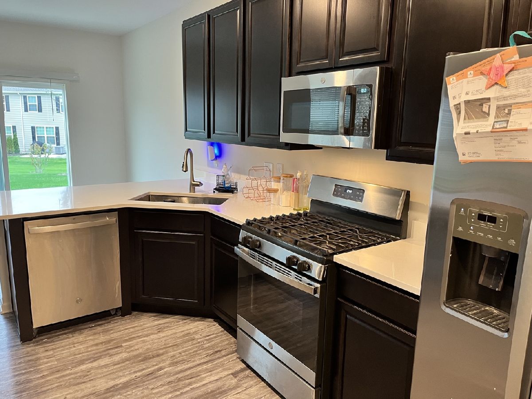
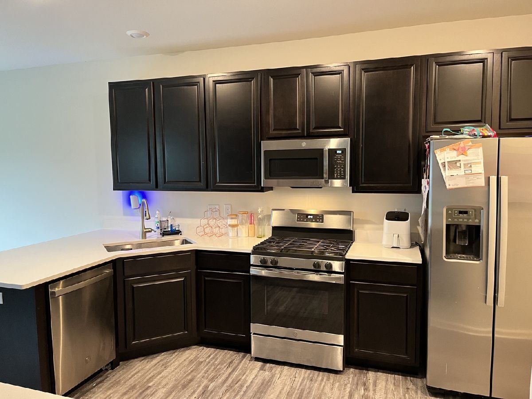
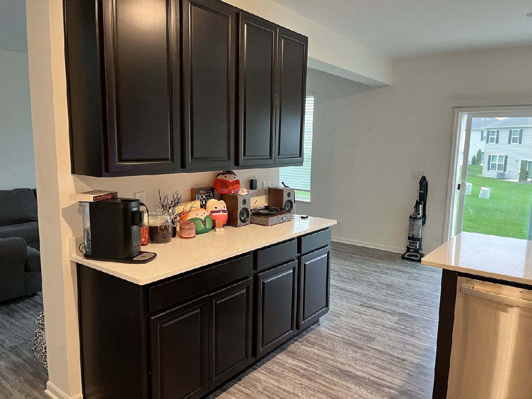
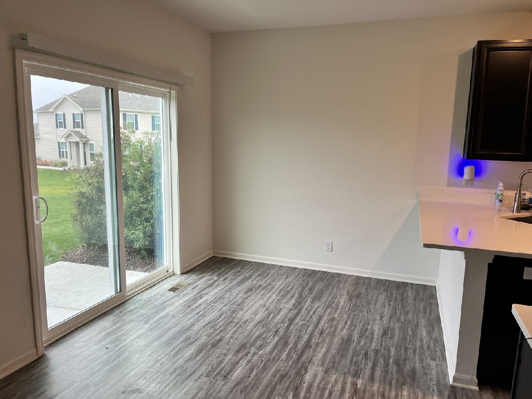
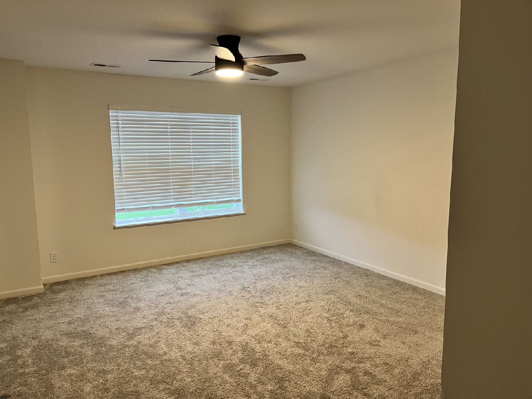
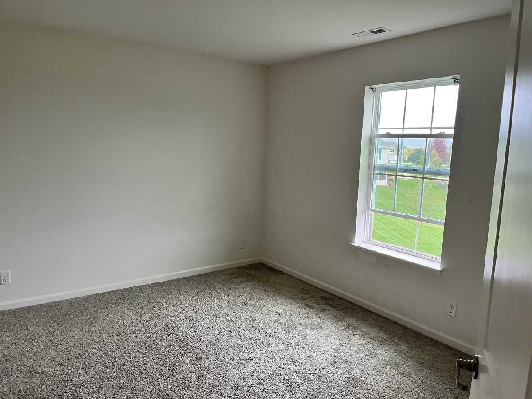
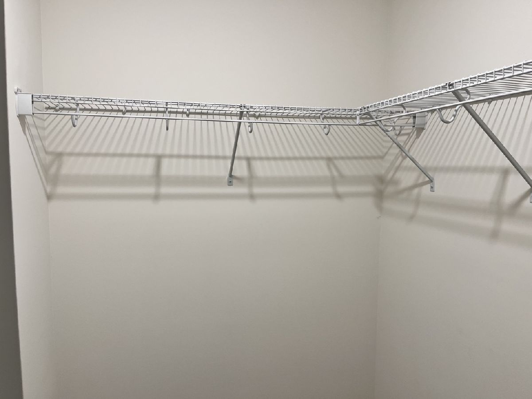
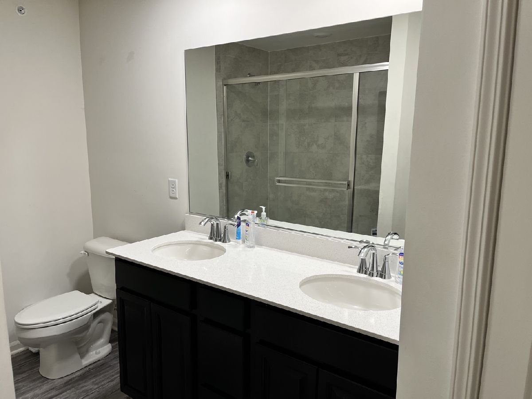
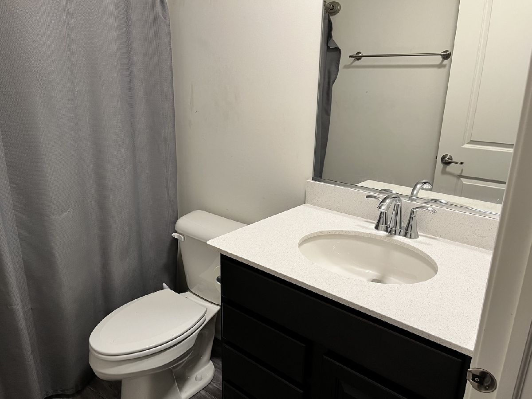
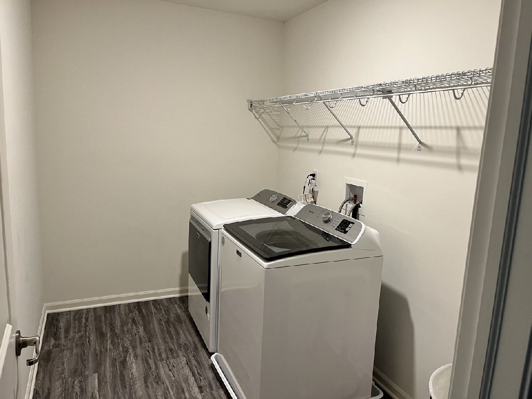
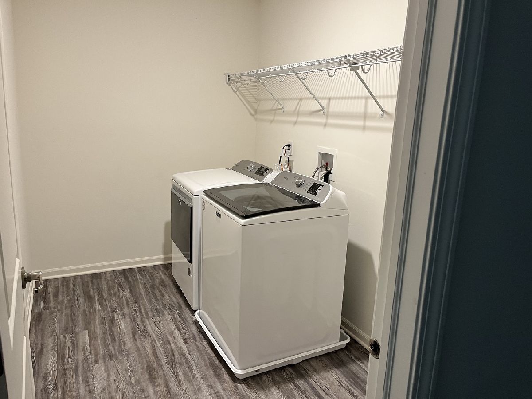
Room Specifics
Total Bedrooms: 3
Bedrooms Above Ground: 3
Bedrooms Below Ground: 0
Dimensions: —
Floor Type: —
Dimensions: —
Floor Type: —
Full Bathrooms: 3
Bathroom Amenities: Double Sink
Bathroom in Basement: 0
Rooms: —
Basement Description: Slab
Other Specifics
| 2 | |
| — | |
| Asphalt | |
| — | |
| — | |
| 30 X 60 | |
| — | |
| — | |
| — | |
| — | |
| Not in DB | |
| — | |
| — | |
| — | |
| — |
Tax History
| Year | Property Taxes |
|---|---|
| 2024 | $9,163 |
Contact Agent
Contact Agent
Listing Provided By
john greene, Realtor


