113 Elm Street, Elgin, Illinois 60123
$1,600
|
Rented
|
|
| Status: | Rented |
| Sqft: | 0 |
| Cost/Sqft: | — |
| Beds: | 2 |
| Baths: | 1 |
| Year Built: | 1900 |
| Property Taxes: | $0 |
| Days On Market: | 148 |
| Lot Size: | 0,00 |
Description
This beautifully renovated two-bedroom unit on the west side of Elgin is a perfect blend of old-world charm and modern updates. Nestled on the second floor of a character-filled building, the unit is accessed via a private staircase and offers a unique living experience. Newer carpet throughout, accented by striking black trim and custom details that run consistently through the entire space. The layout features a spacious master bedroom and a versatile second room that can function as either a bedroom or a cozy living room. Antique transom windows above both doorways add a touch of vintage elegance and allow natural light to flow freely throughout the unit. The kitchen has a large layout with a window above the sink overlooking the peaceful backyard. Features include a dramatic black penny tile backsplash, a rustic wooden beam accent, and two generous pantry closets for storage. Modern light fixtures brighten every corner. The bathroom is equally impressive with black penny tile floors, a large tiled shower surround, and a frameless glass shower door that folds inward to maximize space. Outside, enjoy a large shared backyard shaded by mature trees. The setting feels private and tranquil, offering the best of residential living. The unit includes a dedicated driveway parking space, plus plenty of available street parking. Located just minutes from downtown Elgin, major expressways, the Metra train, and more-this rare gem combines convenience, comfort, and charm. Units like this don't come around often!
Property Specifics
| Residential Rental | |
| 3 | |
| — | |
| 1900 | |
| — | |
| — | |
| No | |
| — |
| Kane | |
| — | |
| — / — | |
| — | |
| — | |
| — | |
| 12334135 | |
| — |
Nearby Schools
| NAME: | DISTRICT: | DISTANCE: | |
|---|---|---|---|
|
Grade School
Washington Elementary School |
46 | — | |
|
Middle School
Abbott Middle School |
46 | Not in DB | |
|
High School
Larkin High School |
46 | Not in DB | |
Property History
| DATE: | EVENT: | PRICE: | SOURCE: |
|---|---|---|---|
| 1 Jul, 2025 | Under contract | $0 | MRED MLS |
| 14 Apr, 2025 | Listed for sale | $0 | MRED MLS |
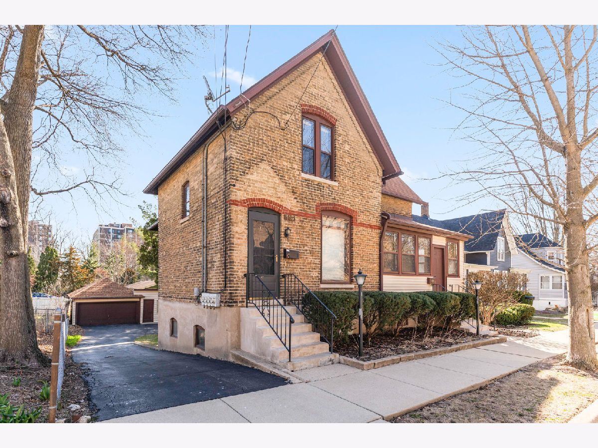
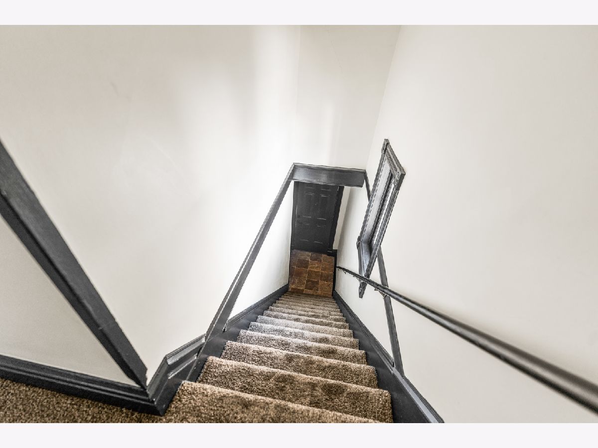
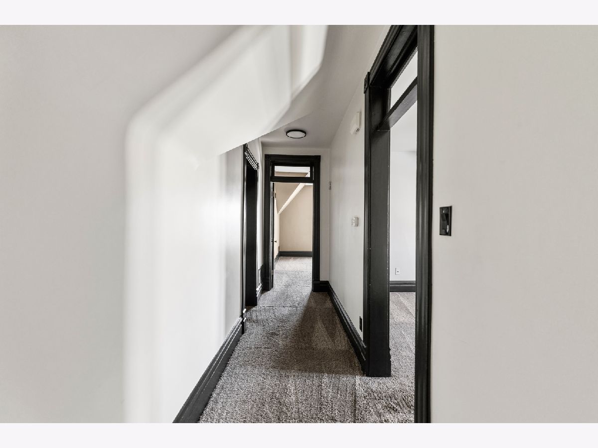
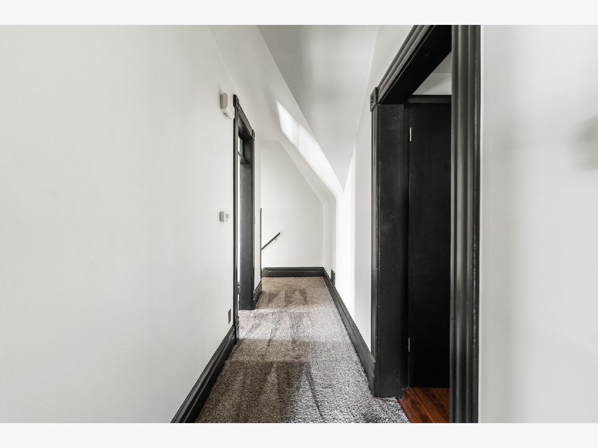
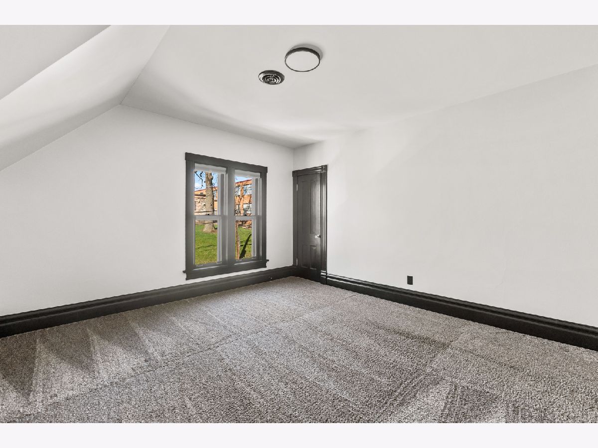
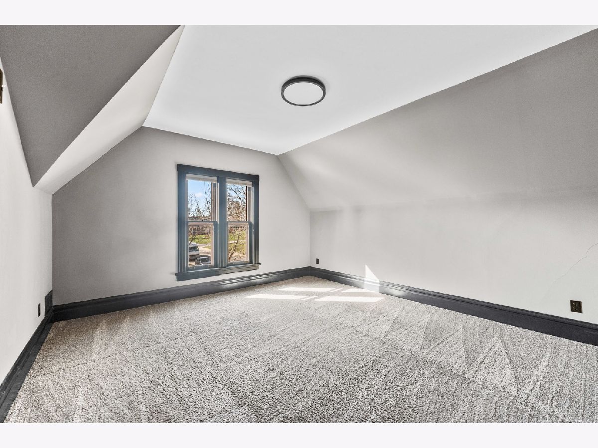
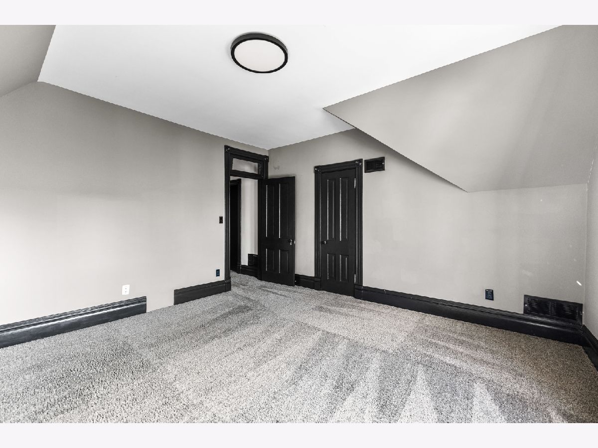
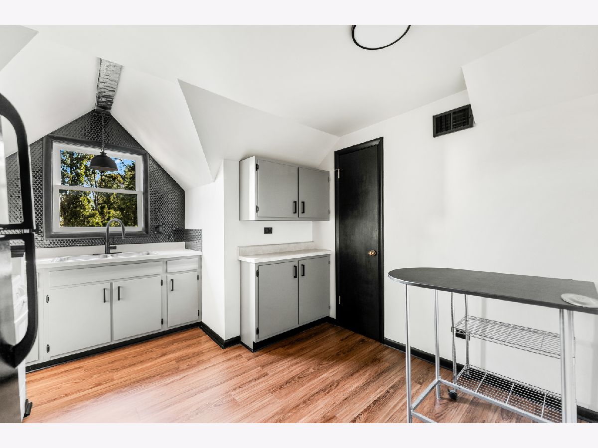
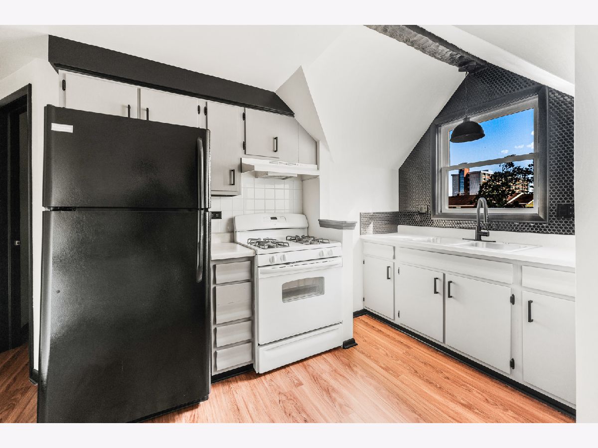
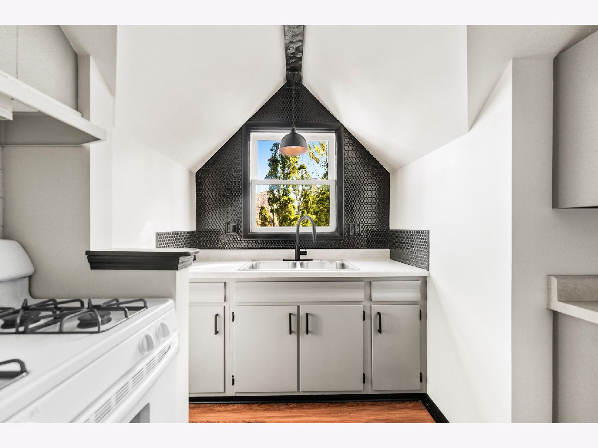
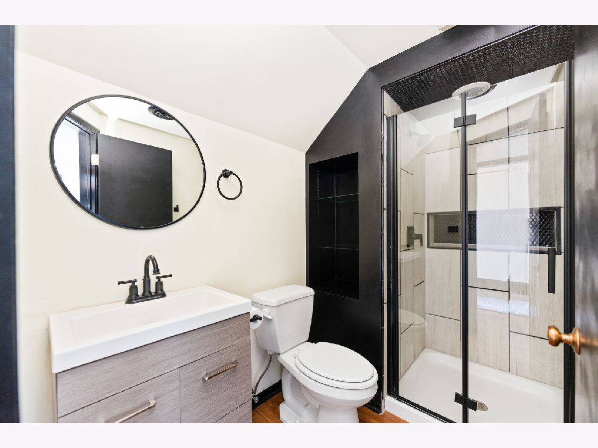
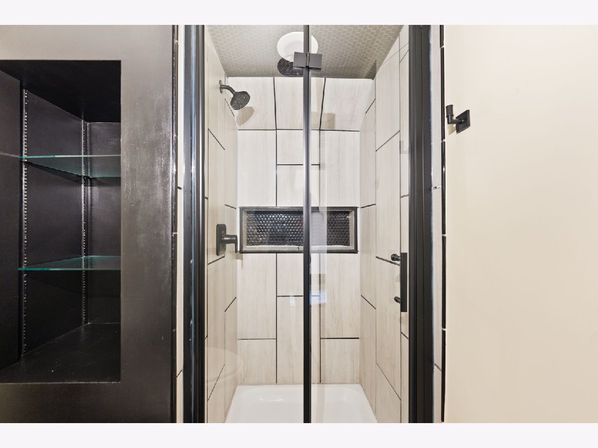
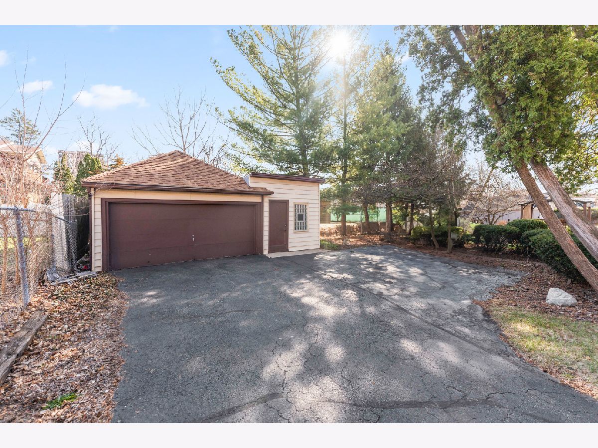
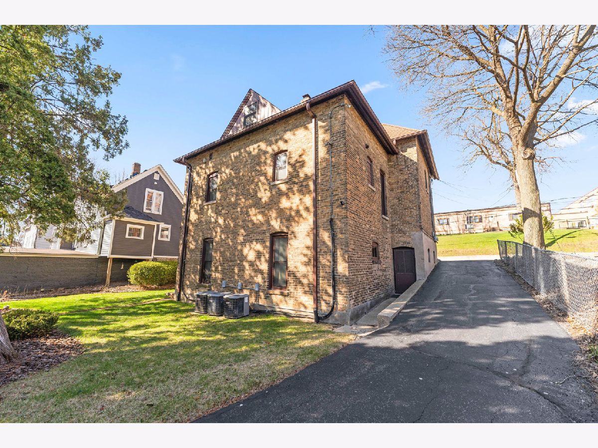
Room Specifics
Total Bedrooms: 2
Bedrooms Above Ground: 2
Bedrooms Below Ground: 0
Dimensions: —
Floor Type: —
Full Bathrooms: 1
Bathroom Amenities: —
Bathroom in Basement: 0
Rooms: —
Basement Description: —
Other Specifics
| — | |
| — | |
| — | |
| — | |
| — | |
| 0.17 | |
| — | |
| — | |
| — | |
| — | |
| Not in DB | |
| — | |
| — | |
| — | |
| — |
Tax History
| Year | Property Taxes |
|---|
Contact Agent
Contact Agent
Listing Provided By
RE/MAX All Pro - St Charles


