1130 Laurel Drive, Aurora, Illinois 60506
$2,250
|
Rented
|
|
| Status: | Rented |
| Sqft: | 0 |
| Cost/Sqft: | — |
| Beds: | 3 |
| Baths: | 3 |
| Year Built: | 1985 |
| Property Taxes: | $0 |
| Days On Market: | 1684 |
| Lot Size: | 0,00 |
Description
NOW AVAILABLE FOR IMMEIDATE MOVE IN. $45 application fee. Beautifully remodeled 3 bedroom 2.5 bath home! Property has an huge additional play room or large office in the full finished basement. Updates include: Refinished hardwood floors on first floor & new carpet in lower level. 42 inch kitchen cabinets with slow close drawers, granite counters and stainless steel appliances. All bathrooms have been recently remodeled. New blinds, outlets, switches and light fixtures. Entire home has been freshly painted! Full size washer/dryer in finished basement. Great location near parks, schools, shopping, restaurants and major roads. SO NICE! 1st month rent, security deposit and signed lease required in full to take the home off the market. Minimum credit score of 700 required. Minimum net income of 3.5 times the rent required. Pets allowed, $50 additional per month per pet. Thanks!
Property Specifics
| Residential Rental | |
| — | |
| — | |
| 1985 | |
| Full | |
| — | |
| No | |
| — |
| Kane | |
| Indian Trail West | |
| — / — | |
| — | |
| Lake Michigan,Public | |
| Public Sewer, Sewer-Storm | |
| 11126231 | |
| — |
Nearby Schools
| NAME: | DISTRICT: | DISTANCE: | |
|---|---|---|---|
|
Grade School
Hall Elementary School |
129 | — | |
|
Middle School
Jefferson Middle School |
129 | Not in DB | |
|
High School
West Aurora High School |
129 | Not in DB | |
Property History
| DATE: | EVENT: | PRICE: | SOURCE: |
|---|---|---|---|
| 1 Nov, 2016 | Listed for sale | $0 | MRED MLS |
| 17 Jun, 2021 | Listed for sale | $0 | MRED MLS |
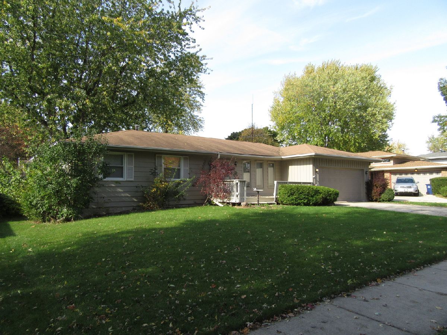
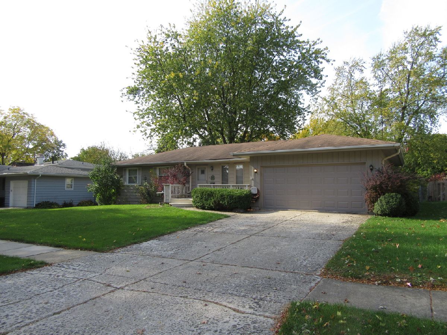
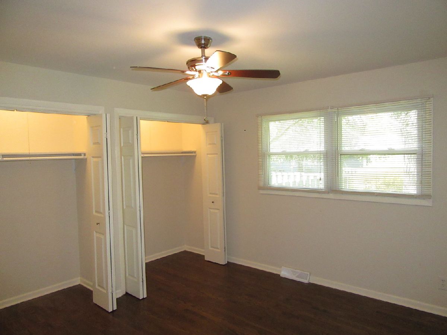
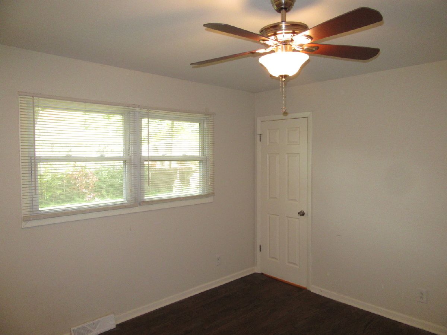
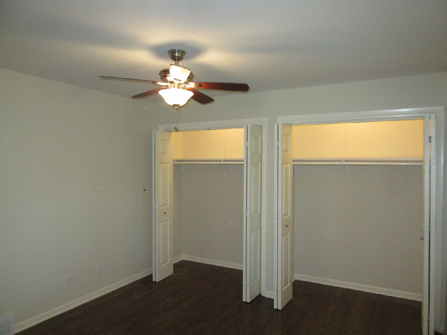
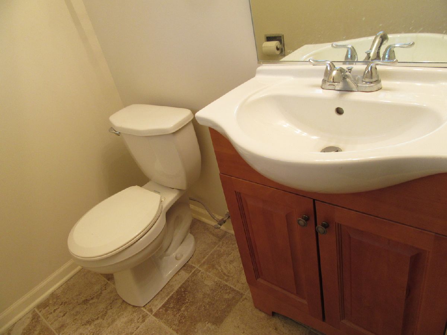
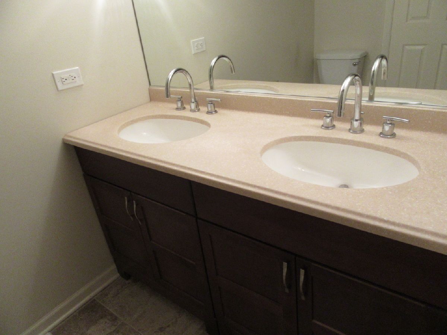
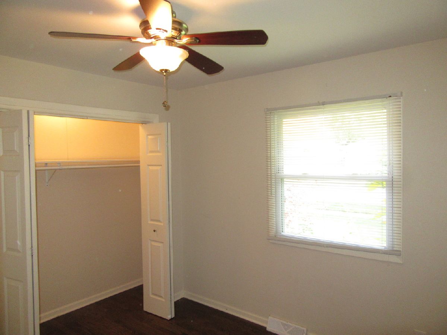
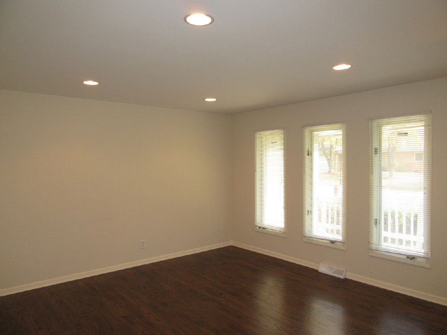
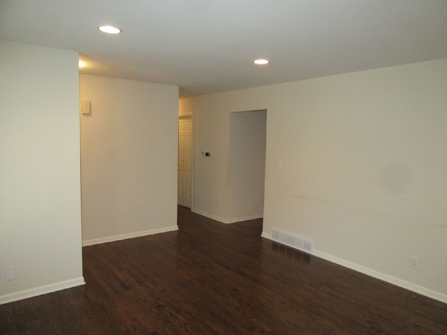
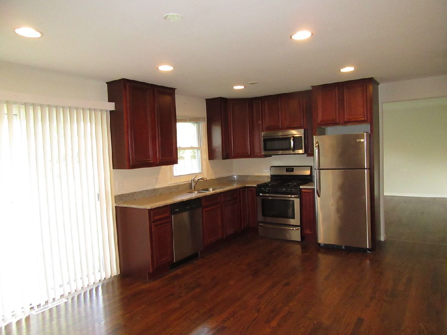
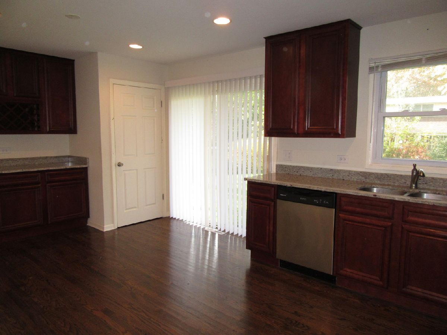
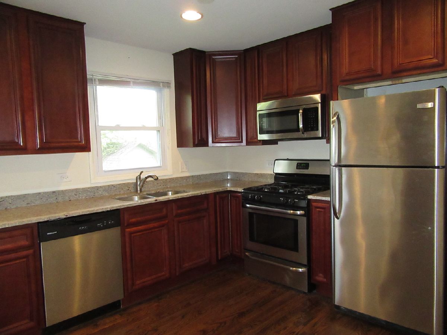
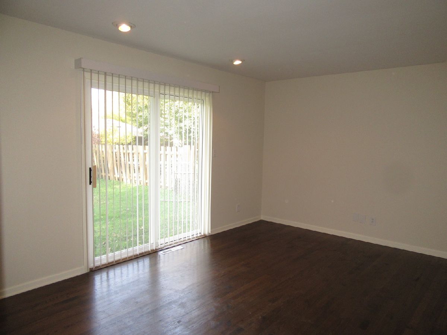
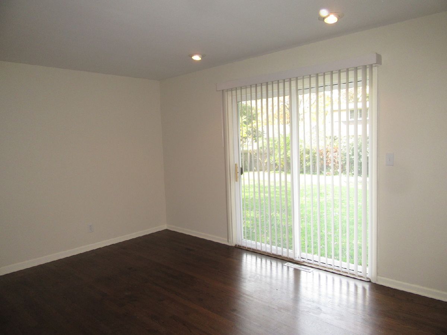
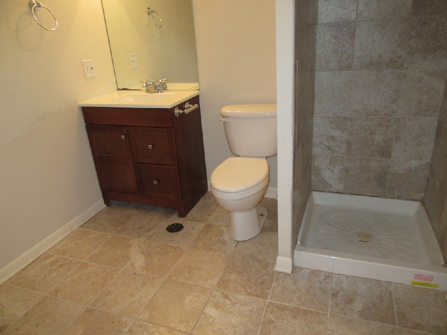
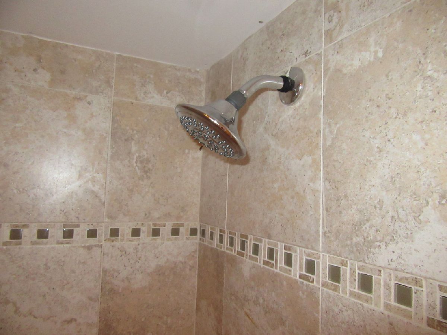
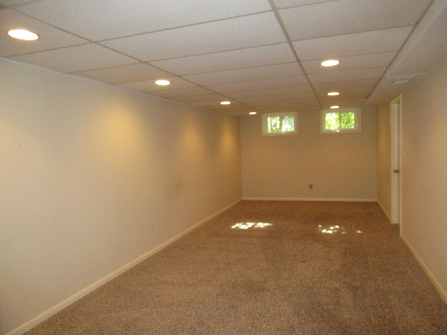
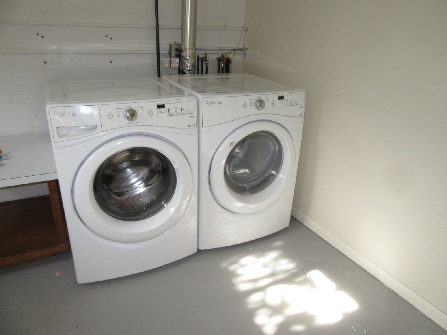
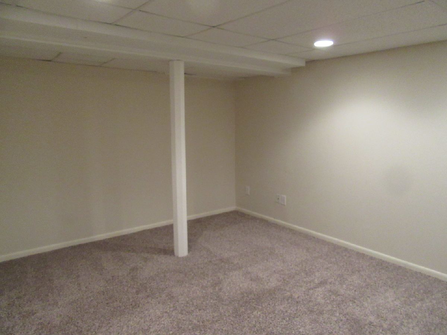
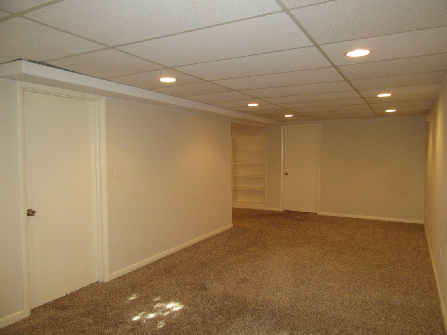
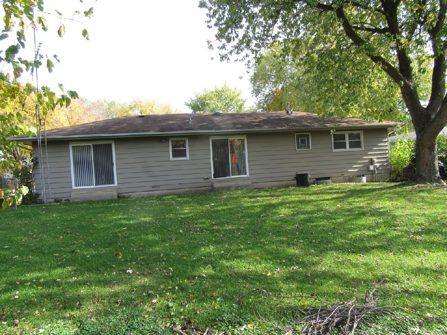
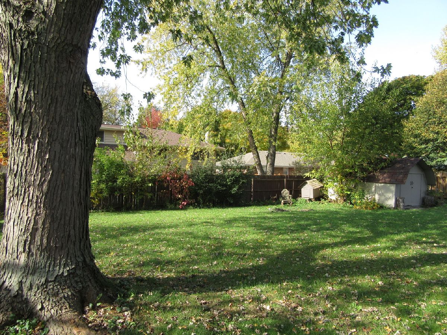
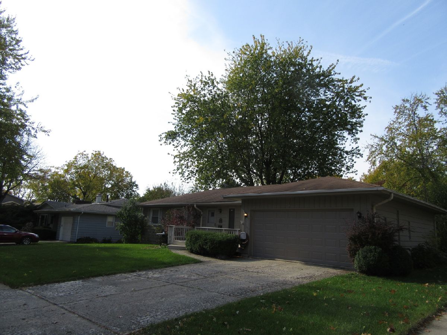
Room Specifics
Total Bedrooms: 3
Bedrooms Above Ground: 3
Bedrooms Below Ground: 0
Dimensions: —
Floor Type: Hardwood
Dimensions: —
Floor Type: Hardwood
Full Bathrooms: 3
Bathroom Amenities: Double Sink
Bathroom in Basement: 1
Rooms: Foyer,Office,Recreation Room,Study
Basement Description: Finished
Other Specifics
| 2 | |
| Concrete Perimeter | |
| Concrete | |
| Porch | |
| Fenced Yard | |
| 75X122 | |
| — | |
| Half | |
| Hardwood Floors, First Floor Bedroom, First Floor Full Bath, Laundry Hook-Up in Unit, Storage | |
| Range, Microwave, Dishwasher, High End Refrigerator, Washer, Dryer, Disposal, Stainless Steel Appliance(s) | |
| Not in DB | |
| — | |
| — | |
| Park | |
| — |
Tax History
| Year | Property Taxes |
|---|
Contact Agent
Contact Agent
Listing Provided By
All Realty Group, Inc


