1131 Kristin Drive, Libertyville, Illinois 60048
$5,000
|
Rented
|
|
| Status: | Rented |
| Sqft: | 5,376 |
| Cost/Sqft: | $0 |
| Beds: | 4 |
| Baths: | 5 |
| Year Built: | 1989 |
| Property Taxes: | $0 |
| Days On Market: | 950 |
| Lot Size: | 0,00 |
Description
Gorgeous home in Interlaken Ridge available beginning of July. Move right in and enjoy the open and remodeled kitchen and bathrooms that this 4 bedroom home offers. Full finished walk-out basement. Award-winning Libertyville schools. This home is partially furnished and furniture is included in rent. Also included is bi-weekly cleaning service as well as landscaping and mowing. Pets are ok on a case by case basis for an additional monthly pet rent fee.
Property Specifics
| Residential Rental | |
| — | |
| — | |
| 1989 | |
| — | |
| — | |
| No | |
| — |
| Lake | |
| Interlaken Ridge | |
| — / — | |
| — | |
| — | |
| — | |
| 11801834 | |
| — |
Nearby Schools
| NAME: | DISTRICT: | DISTANCE: | |
|---|---|---|---|
|
Grade School
Butterfield School |
70 | — | |
|
Middle School
Highland Middle School |
70 | Not in DB | |
|
High School
Libertyville High School |
128 | Not in DB | |
Property History
| DATE: | EVENT: | PRICE: | SOURCE: |
|---|---|---|---|
| 30 Jun, 2015 | Sold | $700,000 | MRED MLS |
| 2 May, 2015 | Under contract | $715,000 | MRED MLS |
| 13 Apr, 2015 | Listed for sale | $715,000 | MRED MLS |
| 8 Jul, 2020 | Under contract | $0 | MRED MLS |
| 3 Jul, 2020 | Listed for sale | $0 | MRED MLS |
| 15 Jun, 2023 | Under contract | $0 | MRED MLS |
| 6 Jun, 2023 | Listed for sale | $0 | MRED MLS |
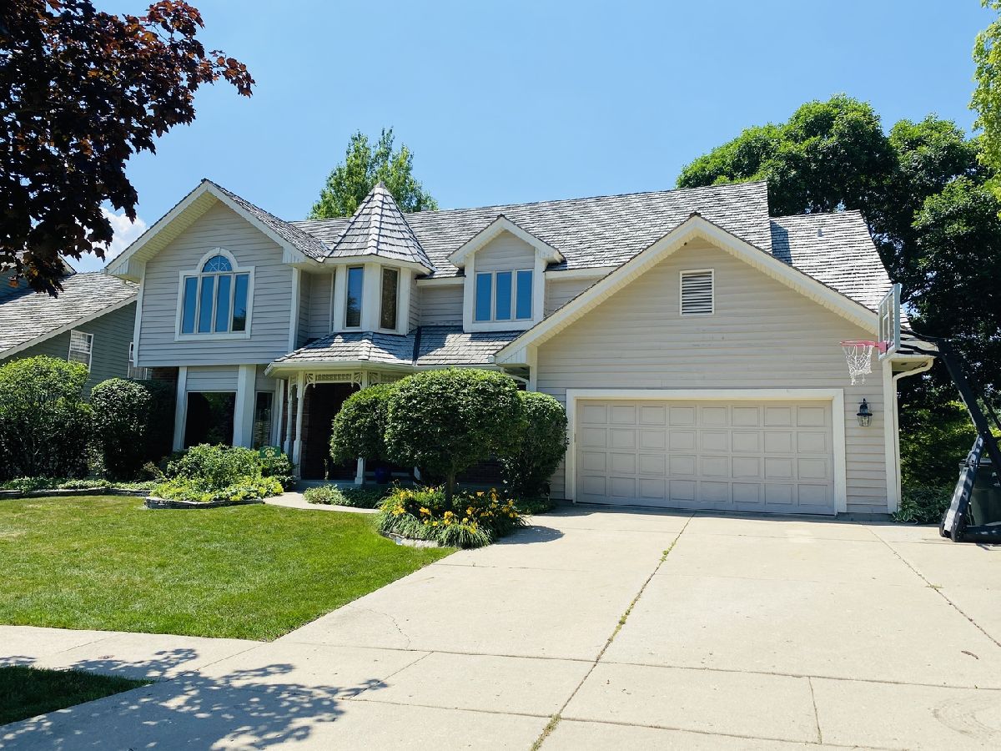

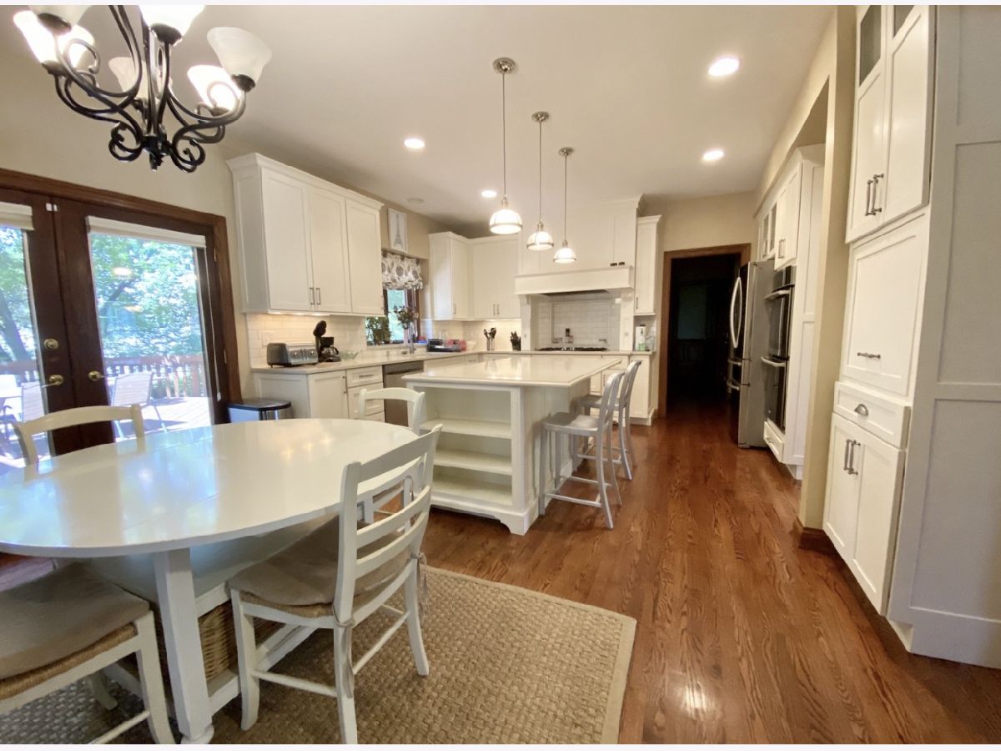
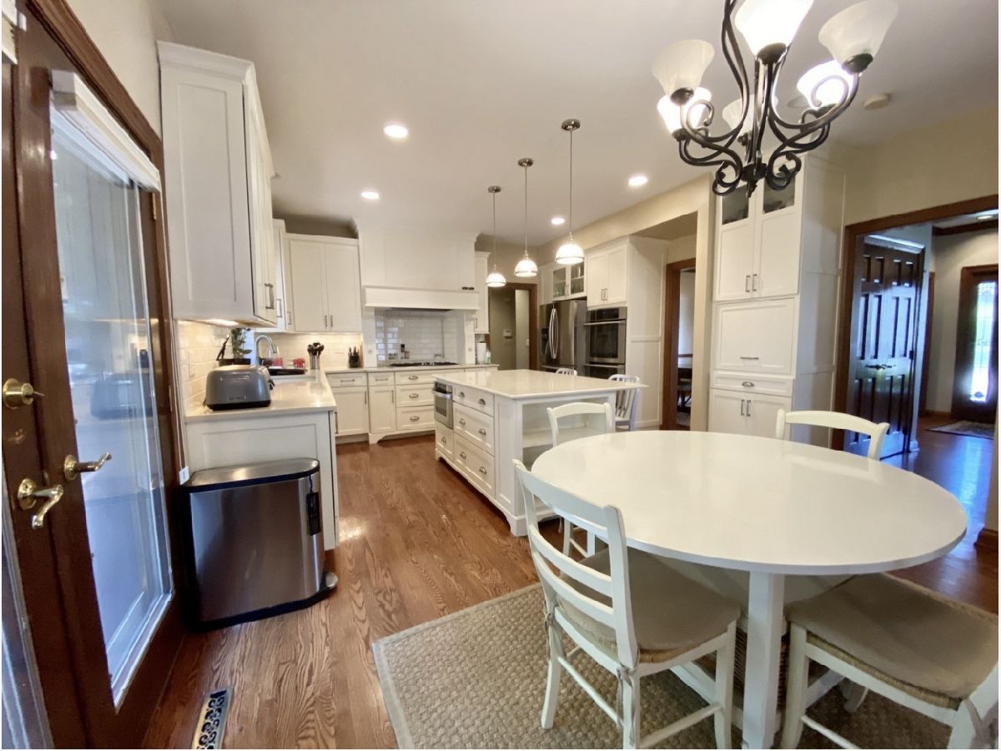
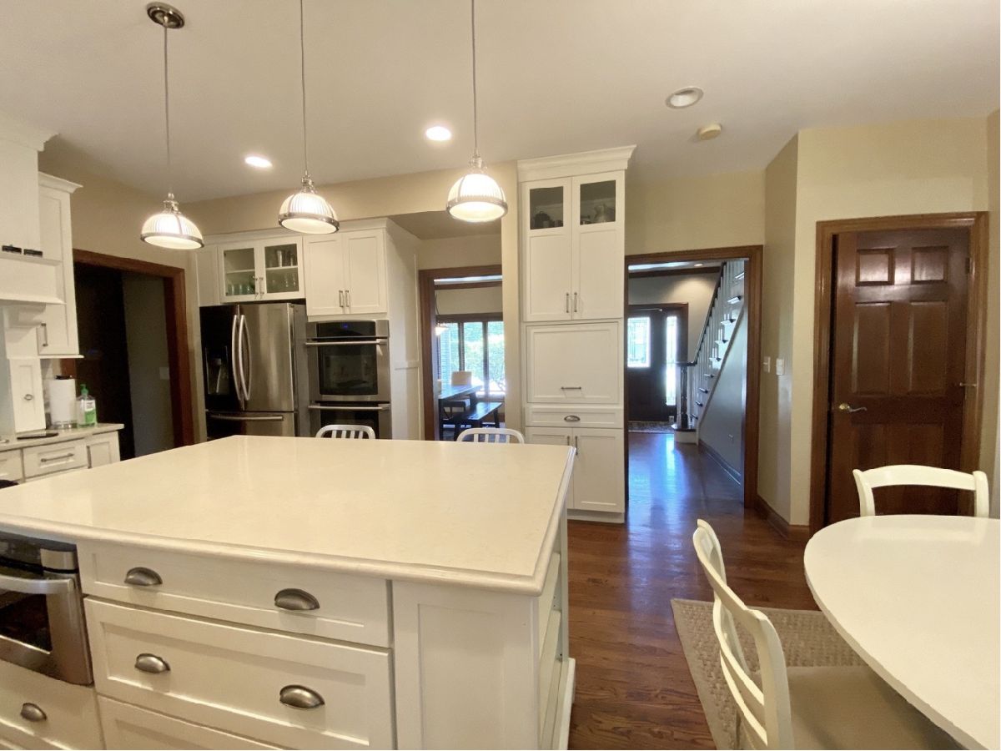







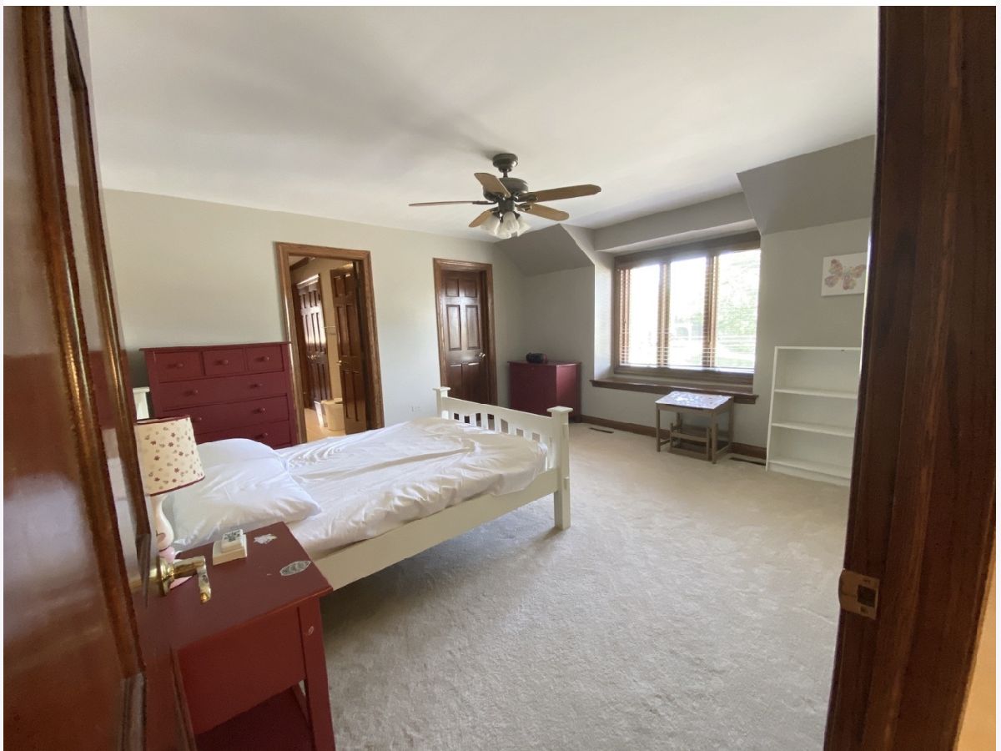





Room Specifics
Total Bedrooms: 4
Bedrooms Above Ground: 4
Bedrooms Below Ground: 0
Dimensions: —
Floor Type: —
Dimensions: —
Floor Type: —
Dimensions: —
Floor Type: —
Full Bathrooms: 5
Bathroom Amenities: Separate Shower
Bathroom in Basement: 1
Rooms: —
Basement Description: Finished
Other Specifics
| 2 | |
| — | |
| Concrete | |
| — | |
| — | |
| 80 X 125 X 80 X 127 | |
| — | |
| — | |
| — | |
| — | |
| Not in DB | |
| — | |
| — | |
| — | |
| — |
Tax History
| Year | Property Taxes |
|---|---|
| 2015 | $14,326 |
Contact Agent
Contact Agent
Listing Provided By
Baird & Warner


