1134 Granville Avenue, Edgewater, Chicago, Illinois 60660
$2,150
|
Rented
|
|
| Status: | Rented |
| Sqft: | 1,150 |
| Cost/Sqft: | $0 |
| Beds: | 2 |
| Baths: | 2 |
| Year Built: | 2009 |
| Property Taxes: | $0 |
| Days On Market: | 1790 |
| Lot Size: | 0,00 |
Description
Newer construction south facing split 2BR 2BA floor plan. Unobstructed South and East views with partial views of lake. 9ft ceilings, 13x5 balcony, floor to ceiling windows and hardwood throughout living and dining. Lots of light!! Separate dining and/or office area off living room. SS Appliances, granite, dishwasher, and large in unit washer/dryer. Master bedroom can easily fit a king size bed and has attached bath along with a huge walk in closet; additional large closet also in master. Second bedroom fits queen size bed comfortably and has excellent views. Indoor secured garage parking included in sales price along with a large 4x8 storage locker. Heat, air, water, trash and gas are all included. 30 second walk to Red Line, 2 blocks to Whole Foods and Loyola, 5 minutes to LSD. Awesome location!!
Property Specifics
| Residential Rental | |
| 1 | |
| — | |
| 2009 | |
| None | |
| — | |
| No | |
| — |
| Cook | |
| Clarovista | |
| — / — | |
| — | |
| Lake Michigan | |
| Public Sewer | |
| 11014872 | |
| — |
Property History
| DATE: | EVENT: | PRICE: | SOURCE: |
|---|---|---|---|
| 2 May, 2018 | Sold | $282,500 | MRED MLS |
| 7 Mar, 2018 | Under contract | $279,500 | MRED MLS |
| 27 Feb, 2018 | Listed for sale | $279,500 | MRED MLS |
| 17 Dec, 2018 | Listed for sale | $0 | MRED MLS |
| 9 Mar, 2021 | Listed for sale | $0 | MRED MLS |
| 24 Feb, 2022 | Listed for sale | $0 | MRED MLS |
| 29 Jul, 2023 | Listed for sale | $0 | MRED MLS |
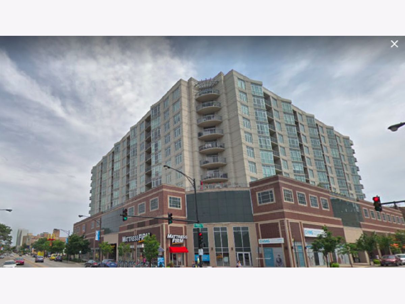
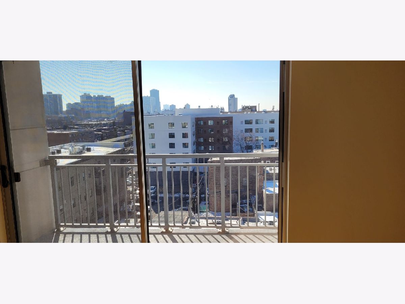
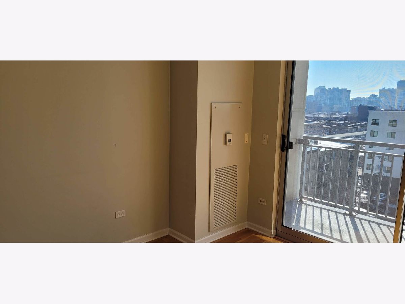
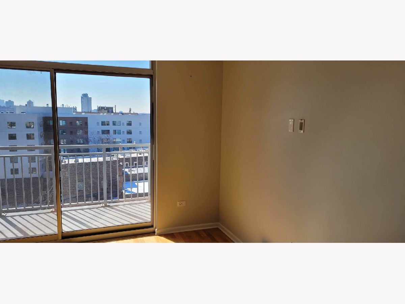
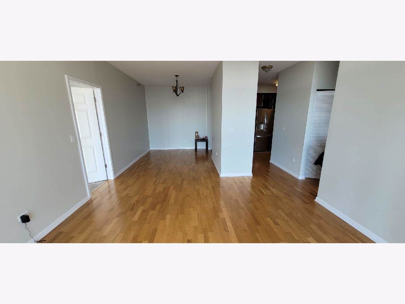
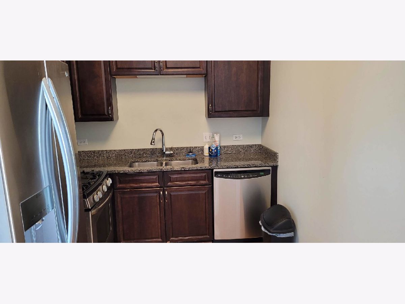
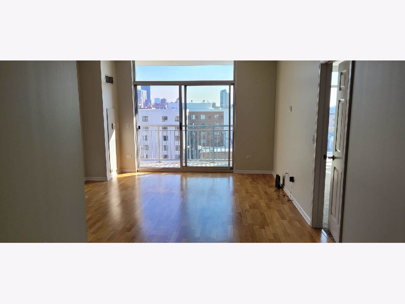
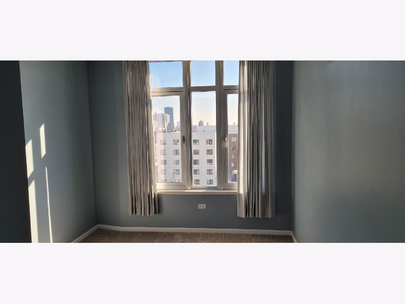
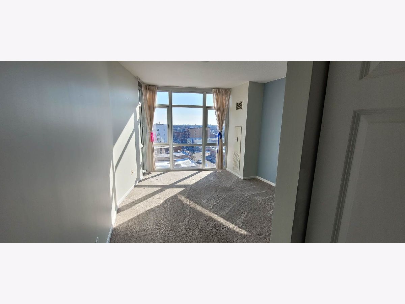
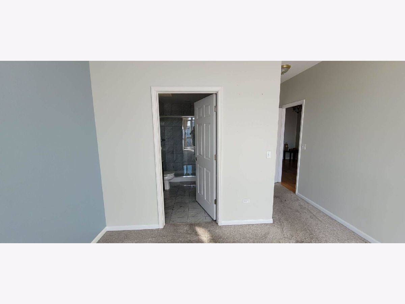
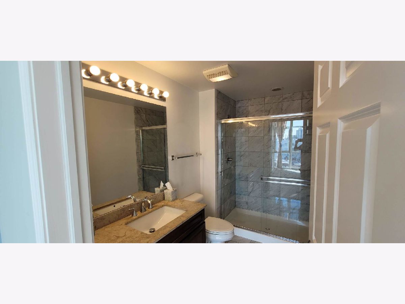
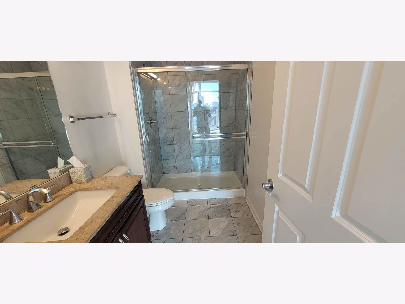
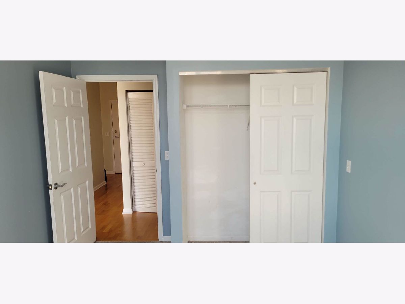
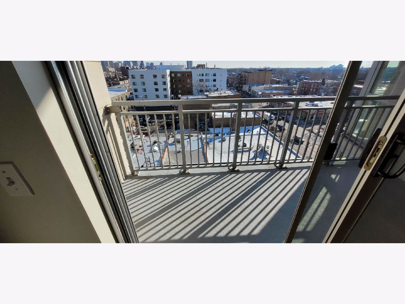
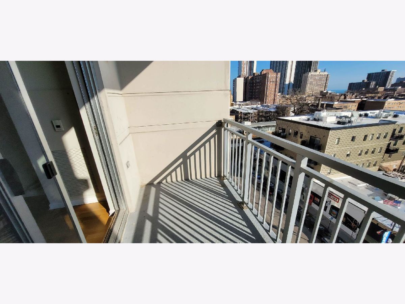
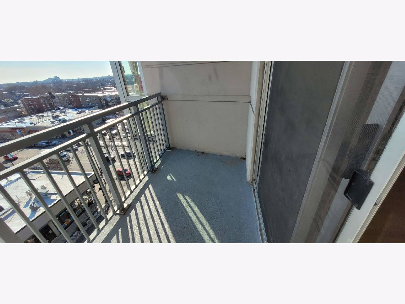
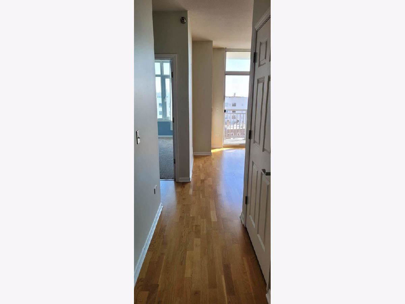
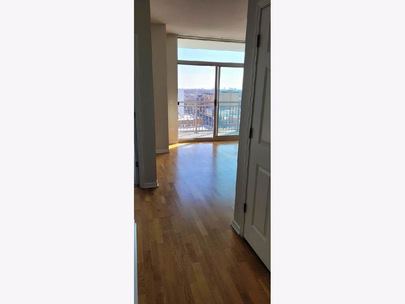
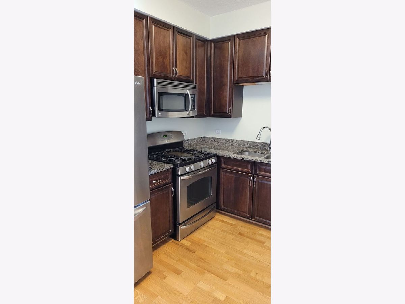
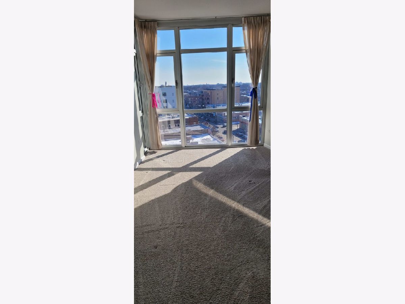
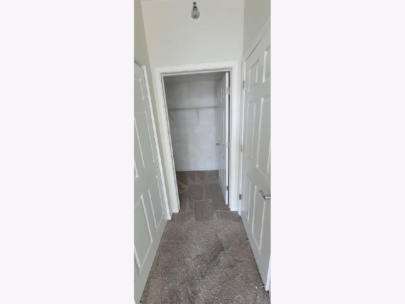
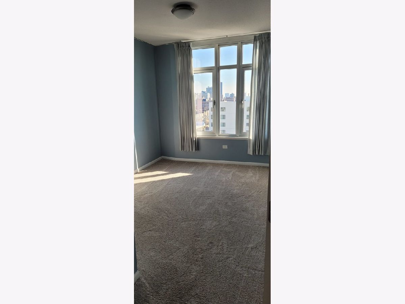
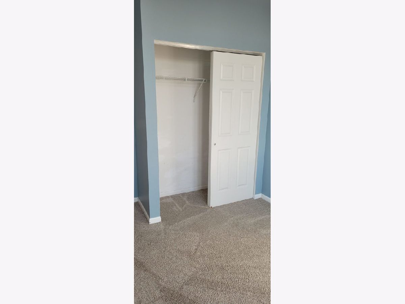
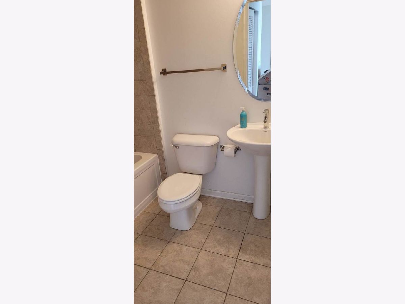
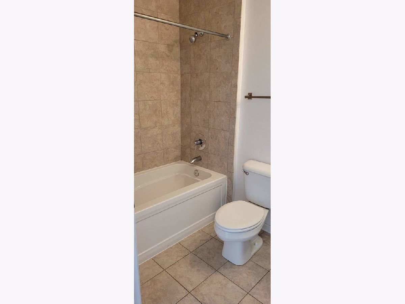
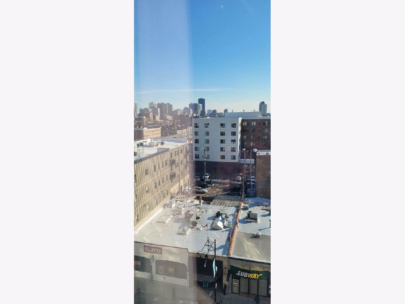
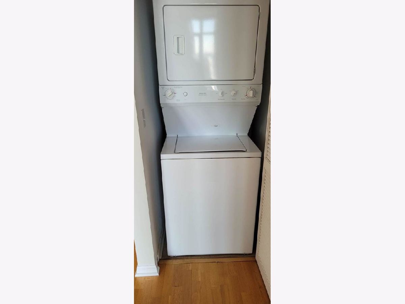
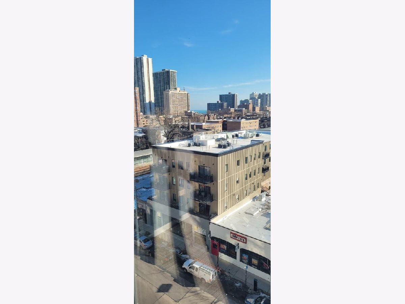
Room Specifics
Total Bedrooms: 2
Bedrooms Above Ground: 2
Bedrooms Below Ground: 0
Dimensions: —
Floor Type: Carpet
Full Bathrooms: 2
Bathroom Amenities: Whirlpool,Separate Shower,Double Sink
Bathroom in Basement: 0
Rooms: Deck
Basement Description: None
Other Specifics
| 1 | |
| Concrete Perimeter,Reinforced Caisson | |
| Concrete | |
| Balcony, Deck, End Unit | |
| — | |
| COMMON | |
| — | |
| Full | |
| Hardwood Floors, Laundry Hook-Up in Unit | |
| Range, Microwave, Dishwasher, Refrigerator, Washer, Dryer, Disposal, Stainless Steel Appliance(s) | |
| Not in DB | |
| — | |
| — | |
| Bike Room/Bike Trails, Elevator(s), Storage, On Site Manager/Engineer, Security Door Lock(s), Service Elevator(s) | |
| — |
Tax History
| Year | Property Taxes |
|---|---|
| 2018 | $4,389 |
Contact Agent
Contact Agent
Listing Provided By
@properties


