1134 Longford Road, Bartlett, Illinois 60103
$1,900
|
Rented
|
|
| Status: | Rented |
| Sqft: | 1,712 |
| Cost/Sqft: | $0 |
| Beds: | 3 |
| Baths: | 4 |
| Year Built: | 1992 |
| Property Taxes: | $0 |
| Days On Market: | 1979 |
| Lot Size: | 0,00 |
Description
Impressive and absolutely beautiful 3 bedrooms, 3.5 bath end unit with 2 car garage and freshly finished basement. You will fall in love with the dramatic 2 story living room with a luxurious fireplace. Large kitchen with an island, stainless steel appliances, granite countertops, built in wine chiller, separate dinning room. Master bedroom boasts soaring valuated ceiling, bay window, walk-in closet, large private bath with whirlpool tub, separate shower and double sink vanity. Laundry room/ mudroom conveniently located on the first floor. Tastefully finished basement with a full bathroom, entertainment room and lots of room for storage. All of this located in excellent location close to I390& Lake St, Strafford Mall, Metra station and restaurants.
Property Specifics
| Residential Rental | |
| 2 | |
| — | |
| 1992 | |
| Full | |
| — | |
| No | |
| — |
| Du Page | |
| Country Place | |
| — / — | |
| — | |
| Public | |
| Public Sewer | |
| 10829686 | |
| — |
Nearby Schools
| NAME: | DISTRICT: | DISTANCE: | |
|---|---|---|---|
|
Grade School
Horizon Elementary School |
46 | — | |
|
Middle School
Tefft Middle School |
46 | Not in DB | |
|
High School
Bartlett High School |
46 | Not in DB | |
Property History
| DATE: | EVENT: | PRICE: | SOURCE: |
|---|---|---|---|
| 28 Feb, 2014 | Sold | $157,000 | MRED MLS |
| 10 Dec, 2013 | Under contract | $159,900 | MRED MLS |
| 9 Dec, 2013 | Listed for sale | $159,900 | MRED MLS |
| 29 May, 2018 | Sold | $221,895 | MRED MLS |
| 27 Mar, 2018 | Under contract | $204,900 | MRED MLS |
| 21 Mar, 2018 | Listed for sale | $204,900 | MRED MLS |
| 28 Aug, 2020 | Under contract | $0 | MRED MLS |
| 25 Aug, 2020 | Listed for sale | $0 | MRED MLS |
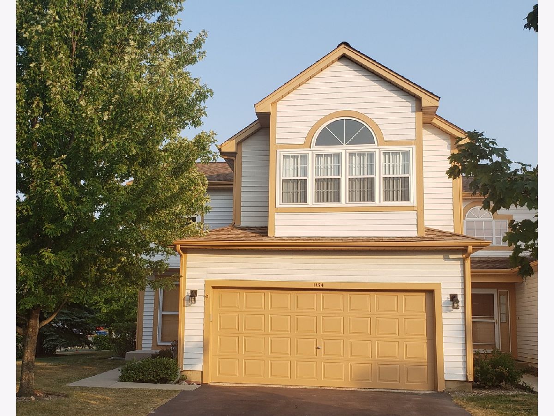
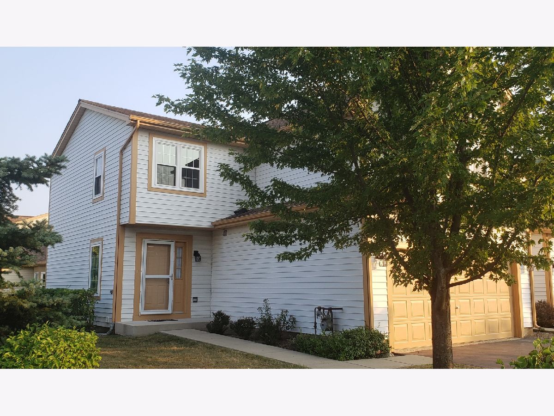
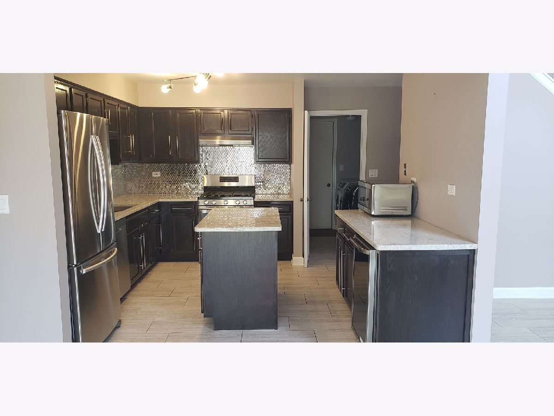
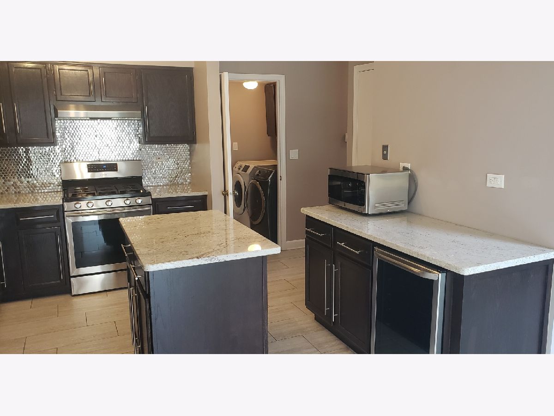
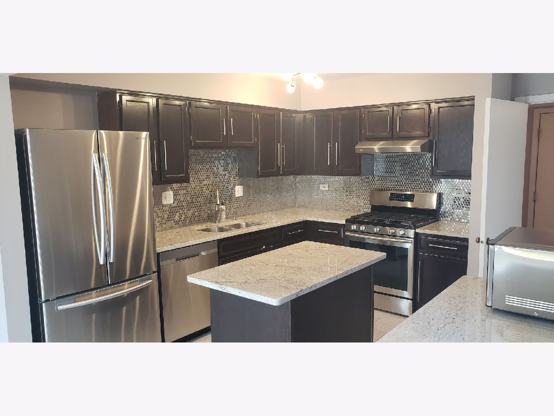
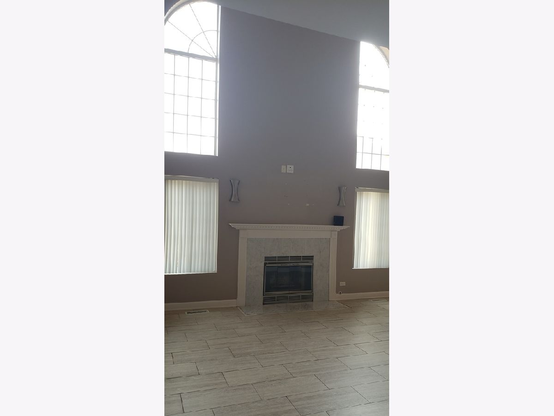

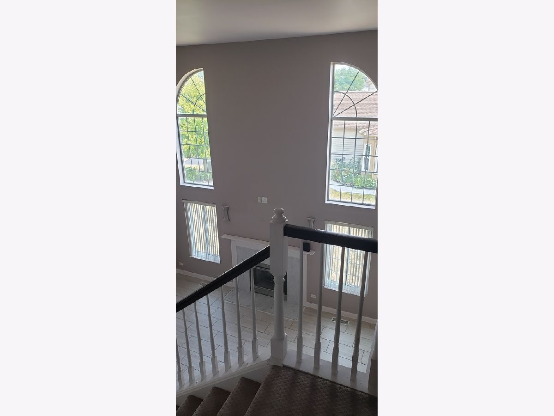

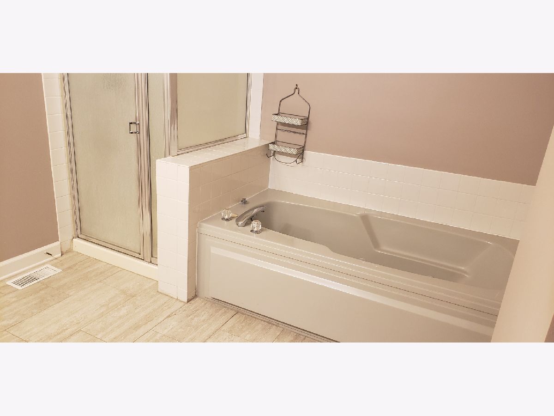
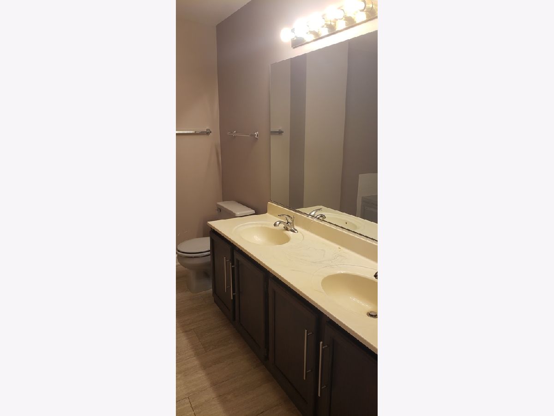
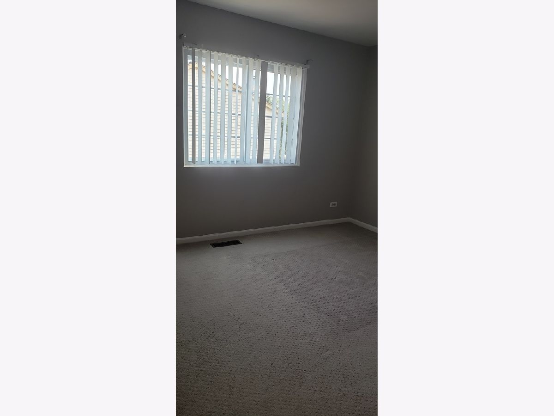
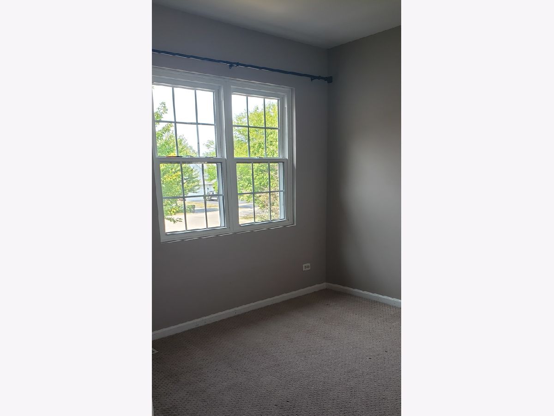
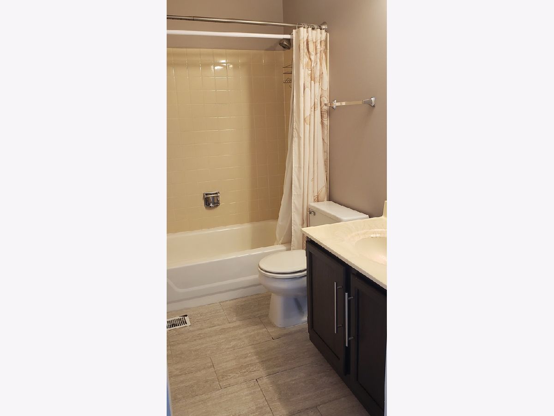

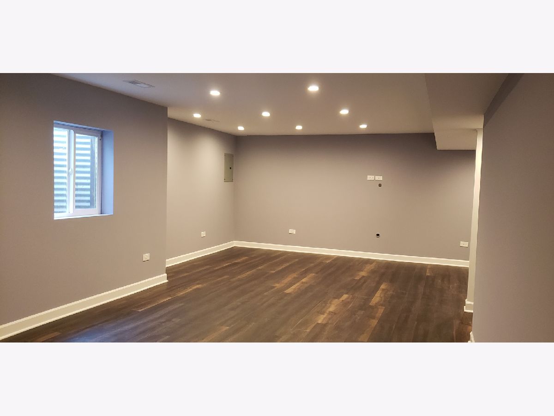
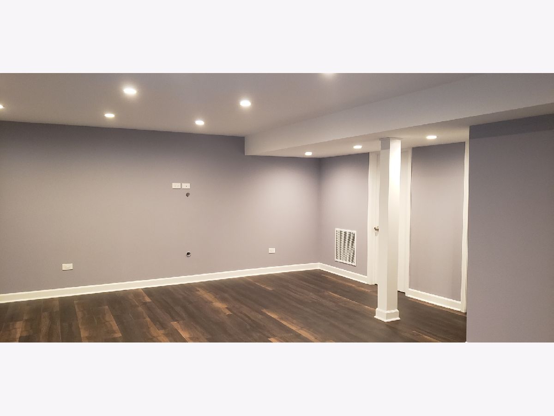
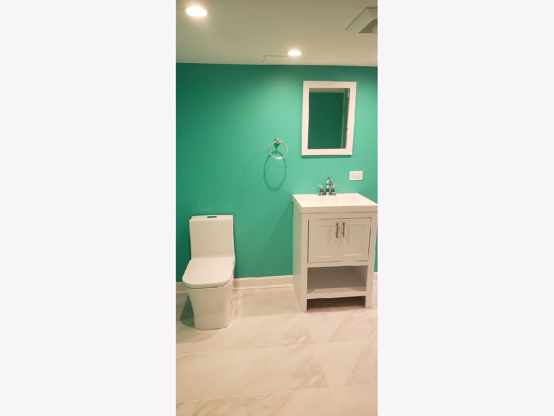




Room Specifics
Total Bedrooms: 3
Bedrooms Above Ground: 3
Bedrooms Below Ground: 0
Dimensions: —
Floor Type: Carpet
Dimensions: —
Floor Type: Carpet
Full Bathrooms: 4
Bathroom Amenities: Whirlpool,Separate Shower,Double Sink
Bathroom in Basement: 1
Rooms: No additional rooms
Basement Description: Finished
Other Specifics
| 2 | |
| Concrete Perimeter | |
| Asphalt | |
| Patio | |
| Corner Lot,Cul-De-Sac,Landscaped | |
| 142X64X103X65 | |
| — | |
| Full | |
| Vaulted/Cathedral Ceilings, First Floor Laundry | |
| Range, Microwave, Dishwasher, Refrigerator, Washer, Dryer, Disposal | |
| Not in DB | |
| — | |
| — | |
| — | |
| Gas Starter |
Tax History
| Year | Property Taxes |
|---|---|
| 2014 | $5,707 |
| 2018 | $5,359 |
Contact Agent
Contact Agent
Listing Provided By
Savvy Properties Inc


