1136 Hidden Brook Trail, Palatine, Illinois 60067
$4,650
|
Rented
|
|
| Status: | Rented |
| Sqft: | 2,611 |
| Cost/Sqft: | $0 |
| Beds: | 4 |
| Baths: | 4 |
| Year Built: | 1993 |
| Property Taxes: | $0 |
| Days On Market: | 710 |
| Lot Size: | 0,00 |
Description
Prestigious "Wind Hill" Subdivision in Palatine!! This lovely home is a perfect rental property! Bright and gorgeous foyer leads into a spacious family room and living room. Open concept kitchen has a updated cabinet and stainless steel appliances. Breakfast nook has a huge window and over looking a professionally landscaped back yard. Stunning two story family room is great for an occasional gatherings. Second floor offers exquisite master bedroom with sitting room and two other nice sized bedroom. Completely finished basement has a huge recreational room with a wet bar. Don't forget fully finished bathroom in 4th bedroom. Hardwood floor through the house, outstanding school district, close to shopping centers and high ways. Beautiful house in a quiet neighborhood. Don't miss this opportunity!!
Property Specifics
| Residential Rental | |
| — | |
| — | |
| 1993 | |
| — | |
| — | |
| No | |
| — |
| Cook | |
| Windhill | |
| — / — | |
| — | |
| — | |
| — | |
| 11972965 | |
| — |
Nearby Schools
| NAME: | DISTRICT: | DISTANCE: | |
|---|---|---|---|
|
Grade School
Hunting Ridge Elementary School |
15 | — | |
|
Middle School
Plum Grove Junior High School |
15 | Not in DB | |
|
High School
Wm Fremd High School |
211 | Not in DB | |
Property History
| DATE: | EVENT: | PRICE: | SOURCE: |
|---|---|---|---|
| 4 Oct, 2019 | Under contract | $0 | MRED MLS |
| 14 Aug, 2019 | Listed for sale | $0 | MRED MLS |
| 15 Feb, 2024 | Under contract | $0 | MRED MLS |
| 12 Feb, 2024 | Listed for sale | $0 | MRED MLS |
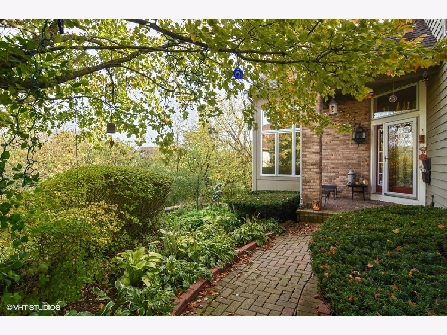
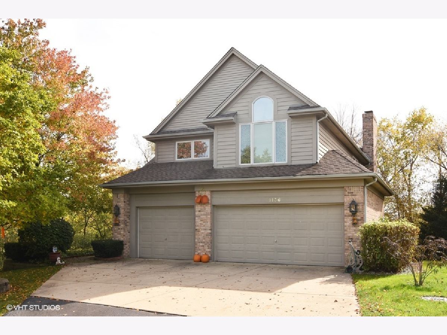
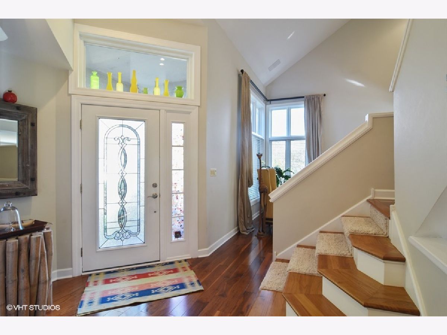
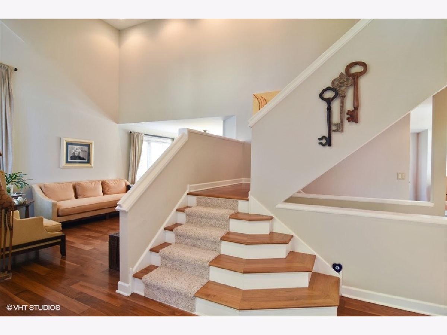
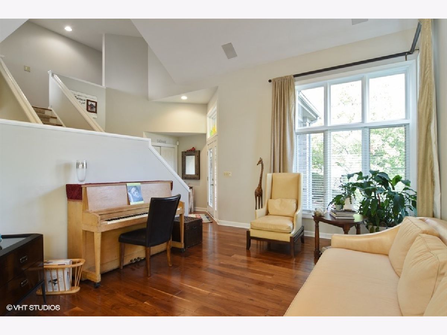
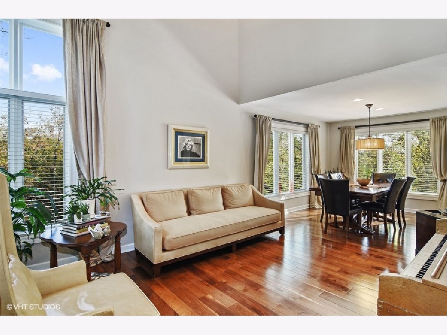
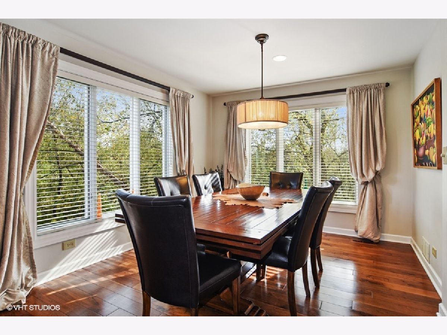
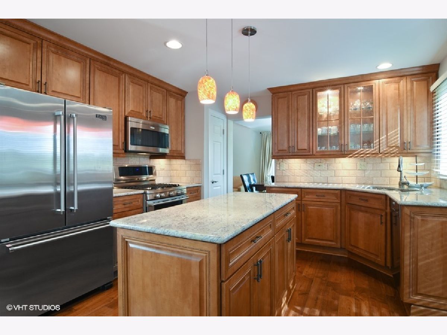
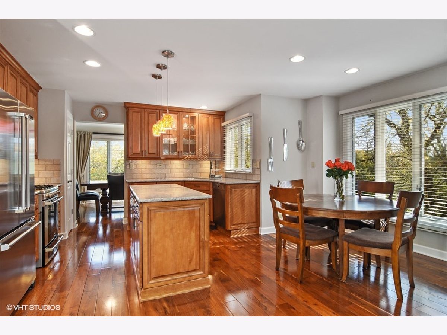
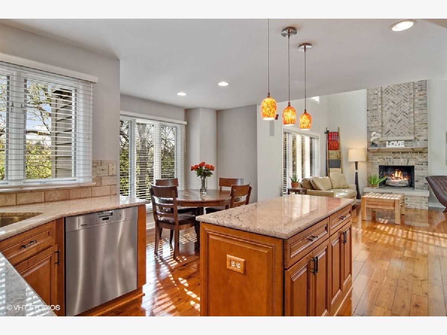
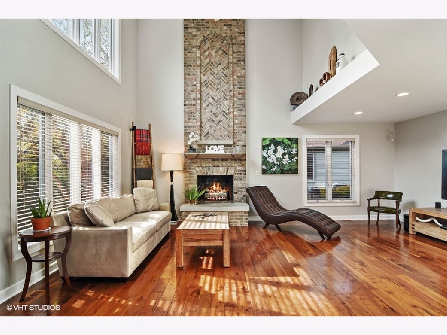
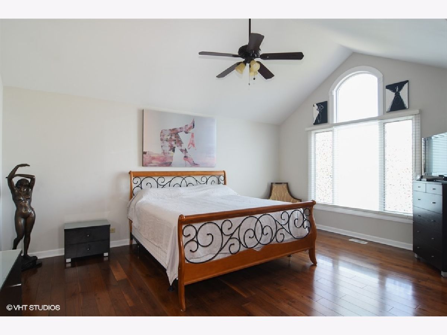
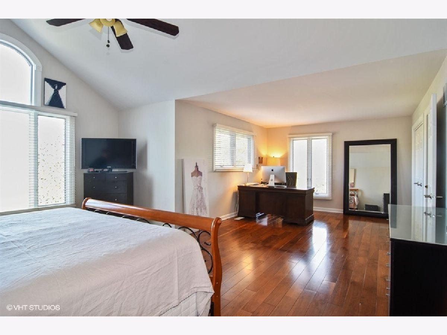
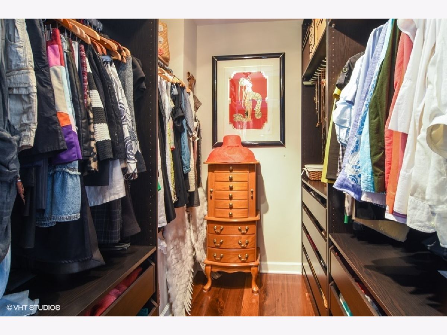
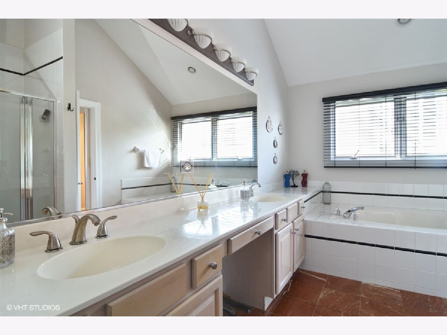
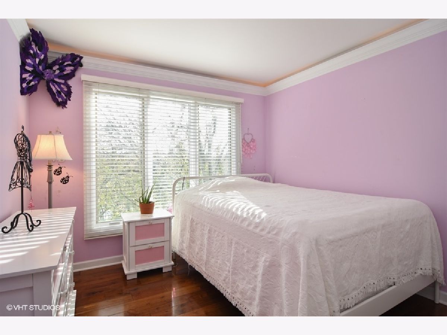
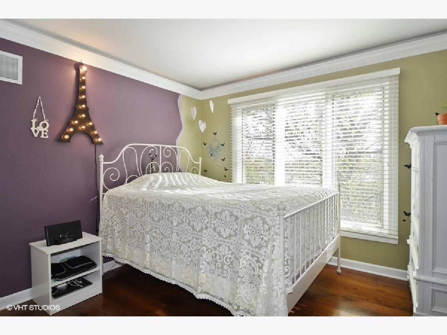
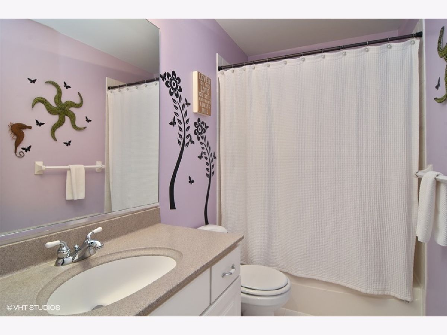
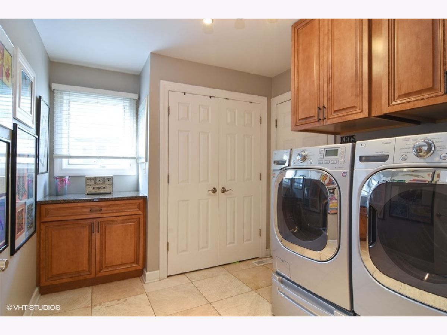
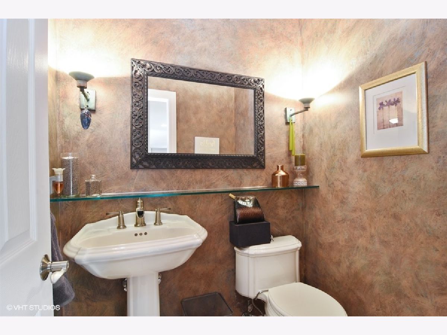
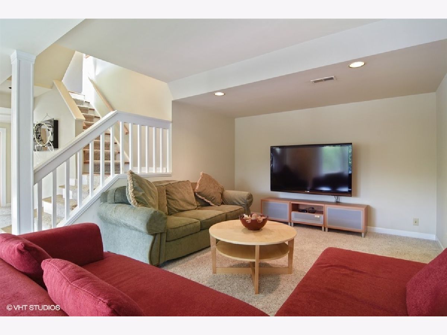
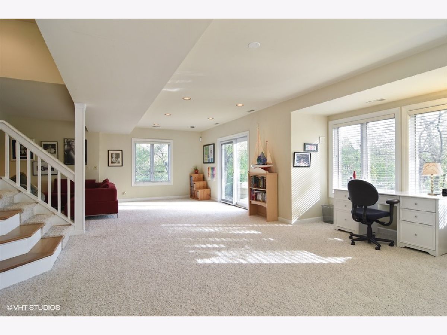
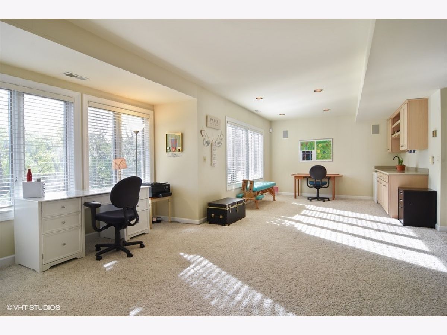
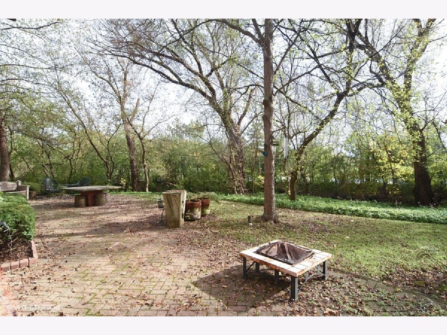
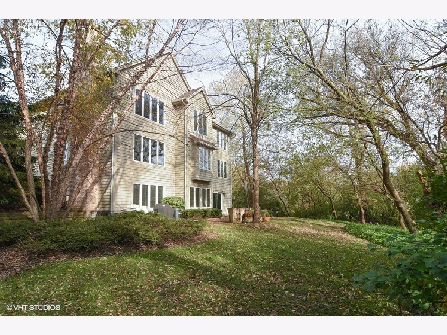
Room Specifics
Total Bedrooms: 4
Bedrooms Above Ground: 4
Bedrooms Below Ground: 0
Dimensions: —
Floor Type: —
Dimensions: —
Floor Type: —
Dimensions: —
Floor Type: —
Full Bathrooms: 4
Bathroom Amenities: Whirlpool,Separate Shower,Double Sink
Bathroom in Basement: 1
Rooms: —
Basement Description: Finished
Other Specifics
| 3 | |
| — | |
| Asphalt | |
| — | |
| — | |
| 26X18X35X69X21X59X96 | |
| — | |
| — | |
| — | |
| — | |
| Not in DB | |
| — | |
| — | |
| — | |
| — |
Tax History
| Year | Property Taxes |
|---|
Contact Agent
Contact Agent
Listing Provided By
Jameson Sotheby's International Realty


