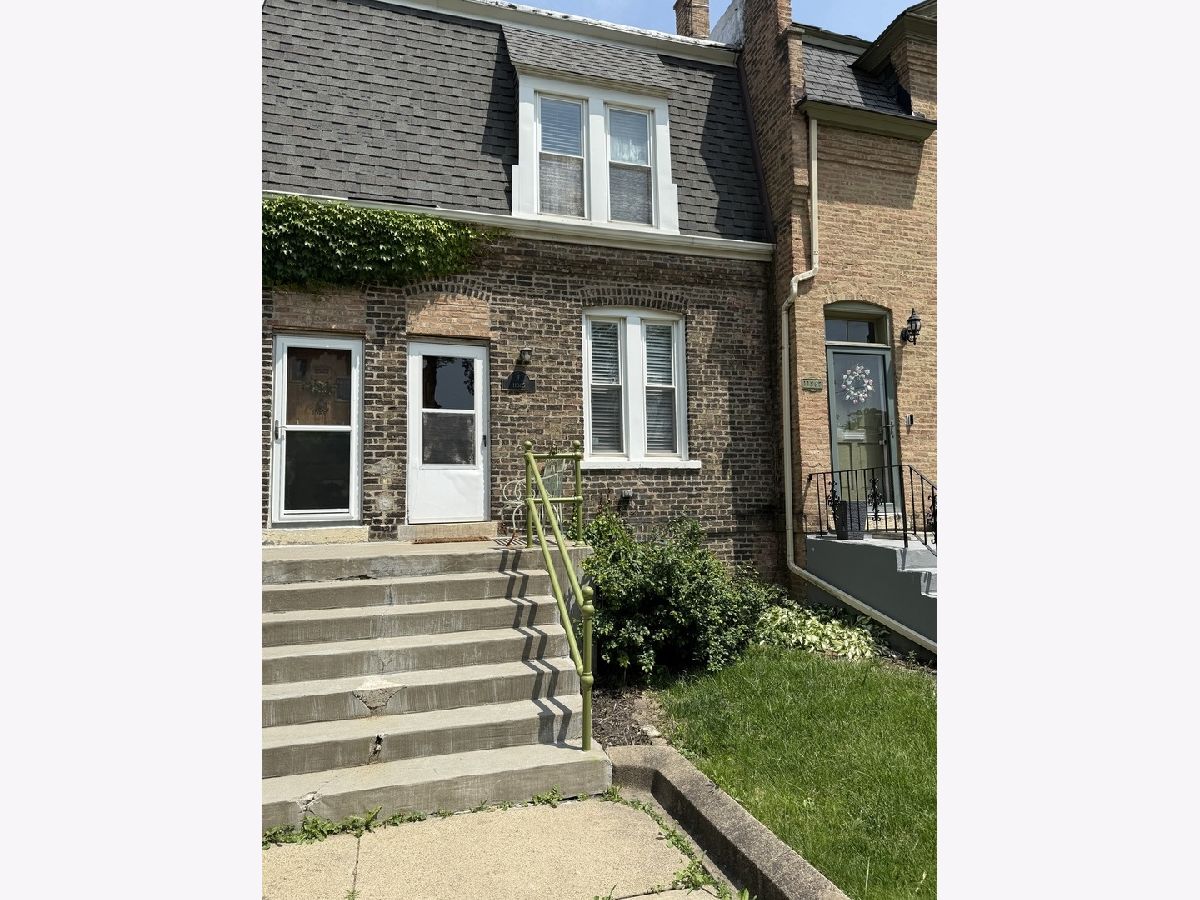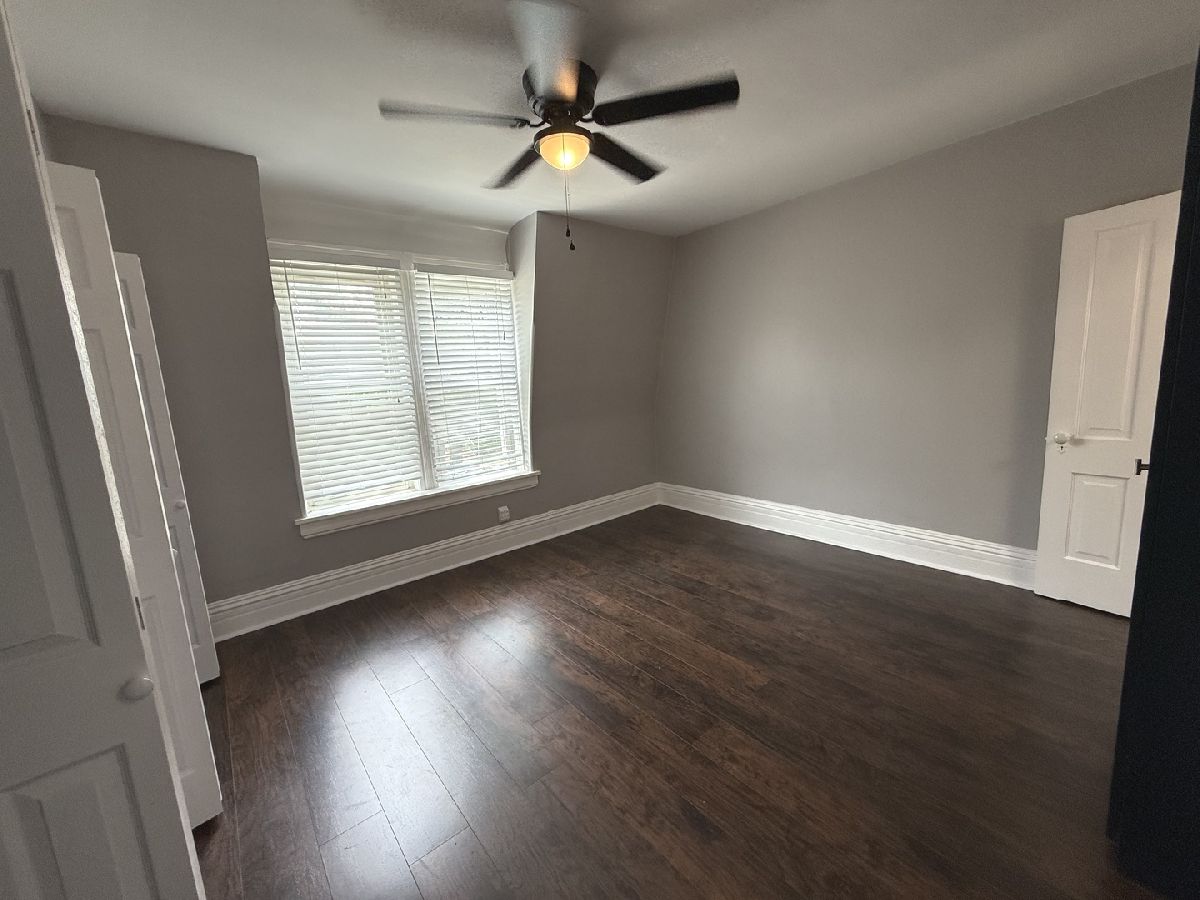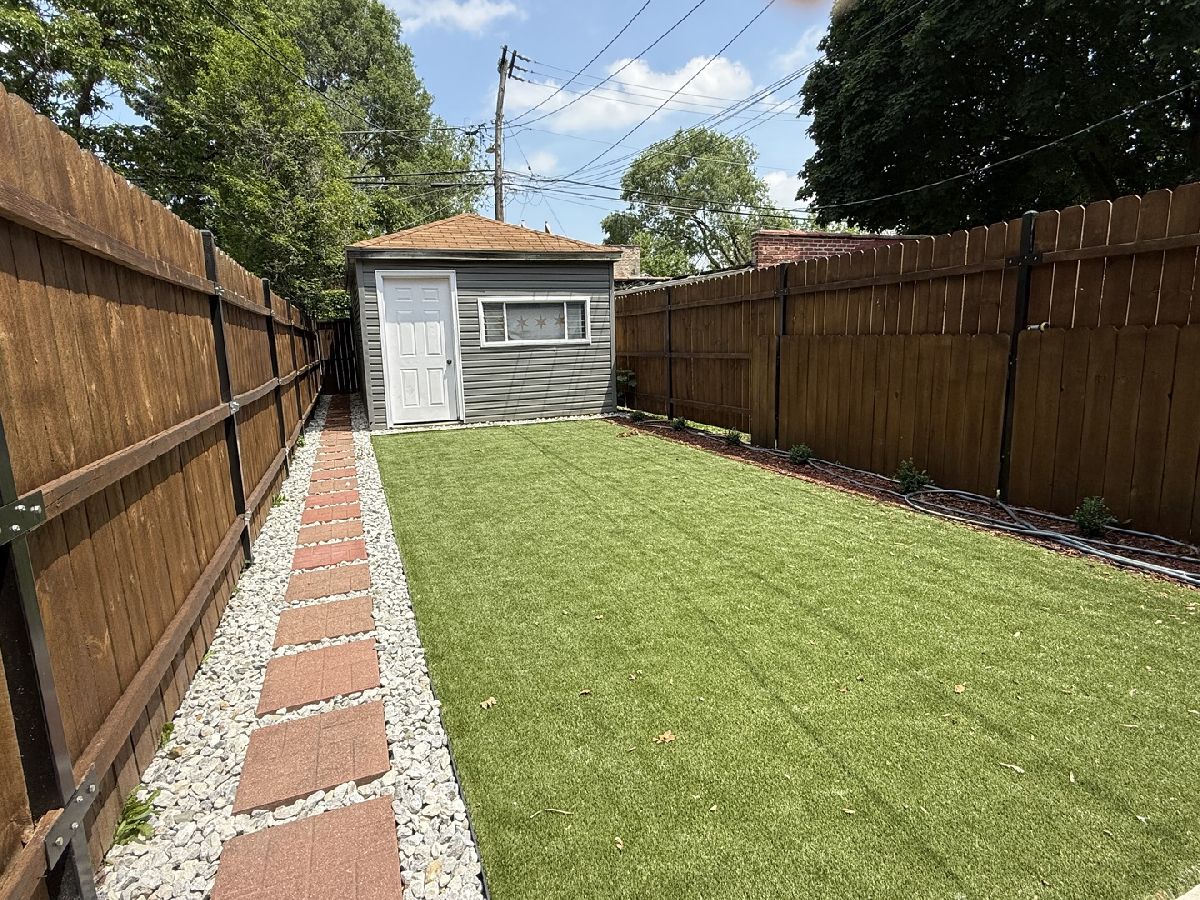11365 Champlain Avenue, Pullman, Chicago, Illinois 60628
$2,000
|
Rented
|
|
| Status: | Rented |
| Sqft: | 1,620 |
| Cost/Sqft: | $0 |
| Beds: | 2 |
| Baths: | 3 |
| Year Built: | 1878 |
| Property Taxes: | $0 |
| Days On Market: | 215 |
| Lot Size: | 0,00 |
Description
Historic Pullman. Total renovation on 3 levels of living space. Main level with beamed ceilings in the living room and large kitchen/dining area. The kitchen has great cabinet and counter space plus a walk in pantry. Also on the main level is a convenient 1/2 bath. Upstairs is the master bedroom with double closets and shared bath, along with a 2nd bedroom and den. The lower level has a family room, office, and laundry area. The laundry includes a full size washer and dryer along with a sink and stove. From the basement there is exterior access to private back yard with astro turf, garage and covered deck/porch. 2 dehumidifiers in basement. Water included in rent.
Property Specifics
| Residential Rental | |
| — | |
| — | |
| 1878 | |
| — | |
| — | |
| No | |
| — |
| Cook | |
| — | |
| — / — | |
| — | |
| — | |
| — | |
| 12387997 | |
| — |
Nearby Schools
| NAME: | DISTRICT: | DISTANCE: | |
|---|---|---|---|
|
Grade School
Pullman Elementary School |
299 | — | |
|
High School
Brooks College Prep Academy High |
299 | Not in DB | |
|
Alternate Elementary School
Poe Elementary School Classical |
— | Not in DB | |
Property History
| DATE: | EVENT: | PRICE: | SOURCE: |
|---|---|---|---|
| 21 Jun, 2025 | Under contract | $0 | MRED MLS |
| 10 Jun, 2025 | Listed for sale | $0 | MRED MLS |






















Room Specifics
Total Bedrooms: 2
Bedrooms Above Ground: 2
Bedrooms Below Ground: 0
Dimensions: —
Floor Type: —
Full Bathrooms: 3
Bathroom Amenities: —
Bathroom in Basement: 1
Rooms: —
Basement Description: —
Other Specifics
| 1 | |
| — | |
| — | |
| — | |
| — | |
| 16 X 124 | |
| — | |
| — | |
| — | |
| — | |
| Not in DB | |
| — | |
| — | |
| — | |
| — |
Tax History
| Year | Property Taxes |
|---|
Contact Agent
Contact Agent
Listing Provided By
Maguire & Associates, LLC


