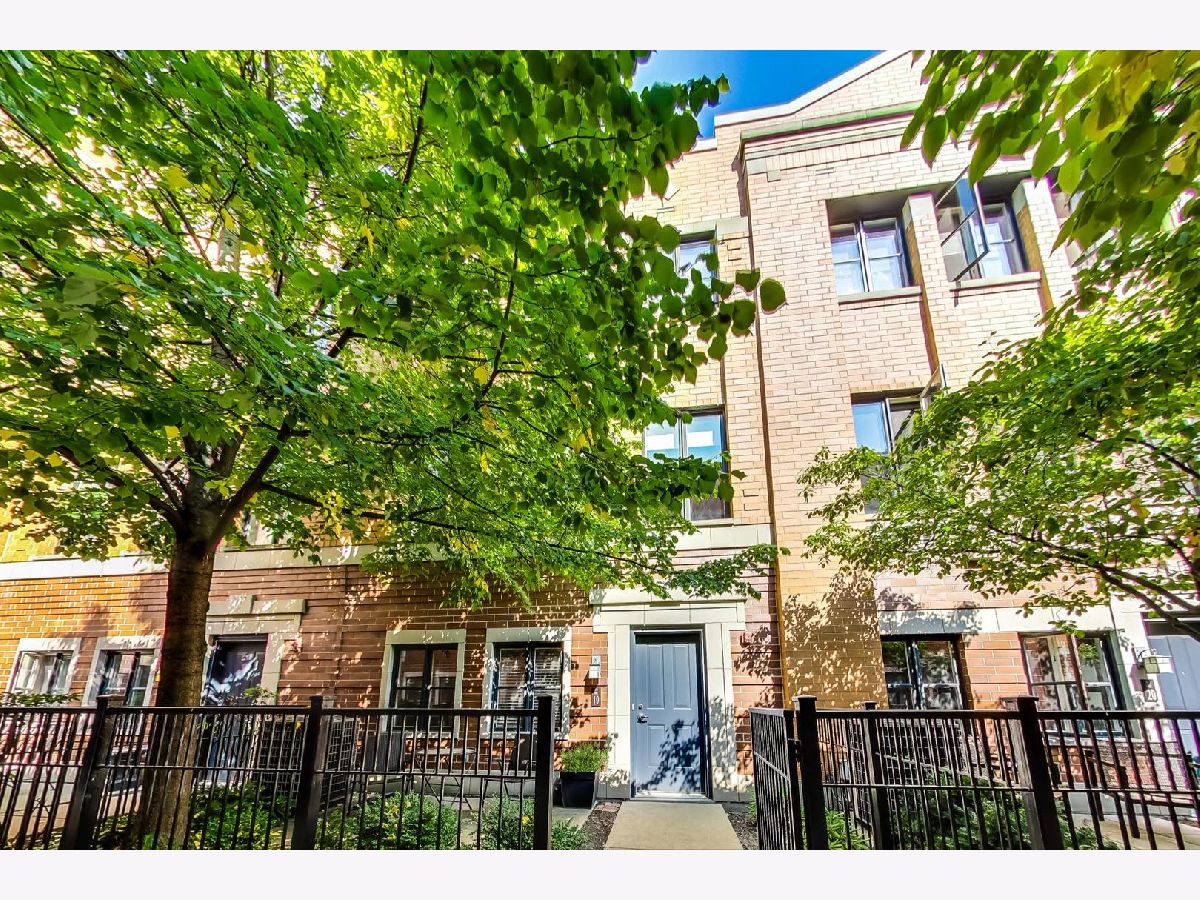1137 Monroe Street, Near West Side, Chicago, Illinois 60607
$5,800
|
Rented
|
|
| Status: | Rented |
| Sqft: | 3,200 |
| Cost/Sqft: | $0 |
| Beds: | 4 |
| Baths: | 5 |
| Year Built: | 2007 |
| Property Taxes: | $0 |
| Days On Market: | 1871 |
| Lot Size: | 0,00 |
Description
Beautifully updated 4 bedroom/4.1 bath, true 4 level townhome in the West Loop's coveted Chelsea Townhome community in Level 1+ Skinner school district. Recreation room on the first floor can be used as a 5th bedroom!! LIVES LIKE A SINGLE FAMILY HOME with a thoughtfully-designed floorplan including 3 outdoor spaces and 2 car heated garage. Enter the quiet, beautifully landscaped gated courtyard with patio area to the ground floor, where a spacious recreation room with built-ins awaits, providing ultimate flexibility for home office or guest room. This floor includes full bath with tub/shower and provides access to the 2-car heated garage. The main level features sun-filled and spacious living/dining room with newer hardwood floors (2015), custom built-in shelving and perfect office/desk nook, plus gorgeous kitchen with custom cabinetry, granite countertops, high-end appliances, large center island with breakfast bar, dining area and private deck with gas hook up for grilling. The 3rd level offers three bedrooms, including one en-suite bedroom with walk-in closet, plus additional full bath and laundry. Retreat to the full-floor primary suite on the 4th floor, featuring dual organized walk-in closets, private deck and luxurious en-suite bath with dual vanity, soaking tub and separate shower. Enjoy the best of the West Loop at your doorstep - moments to Skinner Park and school, Mary Bartelme Park and world-renowned and local-favorite dining, nightlife and shops, plus Whole Foods and Target. Fantastic transit options and easy access to expressways. Pet friendly!
Property Specifics
| Residential Rental | |
| 4 | |
| — | |
| 2007 | |
| None | |
| — | |
| No | |
| — |
| Cook | |
| Chelsea Townhomes | |
| — / — | |
| — | |
| Lake Michigan,Public | |
| Public Sewer | |
| 10953963 | |
| — |
Nearby Schools
| NAME: | DISTRICT: | DISTANCE: | |
|---|---|---|---|
|
Grade School
Skinner Elementary School |
299 | — | |
|
Middle School
William Brown Elementary School |
299 | Not in DB | |
|
High School
Wells Community Academy Senior H |
299 | Not in DB | |
Property History
| DATE: | EVENT: | PRICE: | SOURCE: |
|---|---|---|---|
| 20 Jan, 2021 | Under contract | $0 | MRED MLS |
| 15 Dec, 2020 | Listed for sale | $0 | MRED MLS |

































Room Specifics
Total Bedrooms: 4
Bedrooms Above Ground: 4
Bedrooms Below Ground: 0
Dimensions: —
Floor Type: Hardwood
Dimensions: —
Floor Type: Hardwood
Dimensions: —
Floor Type: Hardwood
Full Bathrooms: 5
Bathroom Amenities: Separate Shower,Double Sink,Soaking Tub
Bathroom in Basement: 0
Rooms: Balcony/Porch/Lanai,Deck
Basement Description: None
Other Specifics
| 2 | |
| — | |
| — | |
| Balcony, Deck, Patio | |
| — | |
| COMMON | |
| — | |
| Full | |
| Hardwood Floors, Laundry Hook-Up in Unit, Vaulted/Cathedral Ceilings | |
| Double Oven, Range, Microwave, Dishwasher, Refrigerator, Washer, Dryer, Disposal, Stainless Steel Appliance(s), Wine Refrigerator | |
| Not in DB | |
| — | |
| — | |
| — | |
| — |
Tax History
| Year | Property Taxes |
|---|
Contact Agent
Contact Agent
Listing Provided By
@properties


