1137 Reserve Drive, Elgin, Illinois 60124
$2,000
|
Rented
|
|
| Status: | Rented |
| Sqft: | 1,500 |
| Cost/Sqft: | $0 |
| Beds: | 2 |
| Baths: | 2 |
| Year Built: | 2004 |
| Property Taxes: | $0 |
| Days On Market: | 1194 |
| Lot Size: | 0,00 |
Description
Fantastic Townhouse in a great location central to the toll, shopping and restaurants. Pride of ownership shows in this unit which features many upgrades including 42" maple cabinets and Hardwood floors. Enjoy 2 bedrooms upstairs plus a loft area. 1.5 Baths plus a finished basement space which can be used as a den, bedroom or 2nd living room and 2 car attached garage. The main floor features the Eat-in kitchen with all appliances, family room and dining room separated by a 2 sided fireplace. Covered deck sits outside the kitchen to enjoy some morning coffee ***2 Year Lease Required, No Pets or Smoking and good credit is a must. *** With Application please provide 1 month proof of income, references, copy of D.L. and emails for all adults occupying the home over 18. A credit, background and eviction check will be run for all adults over 18 thru my smart move at the applicants expense.
Property Specifics
| Residential Rental | |
| 3 | |
| — | |
| 2004 | |
| — | |
| — | |
| No | |
| — |
| Kane | |
| The Reserve Of Elgin | |
| — / — | |
| — | |
| — | |
| — | |
| 11677710 | |
| — |
Nearby Schools
| NAME: | DISTRICT: | DISTANCE: | |
|---|---|---|---|
|
Grade School
Otter Creek Elementary School |
46 | — | |
|
Middle School
Abbott Middle School |
46 | Not in DB | |
|
High School
South Elgin High School |
46 | Not in DB | |
Property History
| DATE: | EVENT: | PRICE: | SOURCE: |
|---|---|---|---|
| 13 May, 2017 | Under contract | $0 | MRED MLS |
| 17 Mar, 2017 | Listed for sale | $0 | MRED MLS |
| 20 Mar, 2019 | Under contract | $0 | MRED MLS |
| 1 Mar, 2019 | Listed for sale | $0 | MRED MLS |
| 28 May, 2021 | Under contract | $0 | MRED MLS |
| 16 Apr, 2021 | Listed for sale | $0 | MRED MLS |
| 28 Feb, 2023 | Under contract | $0 | MRED MLS |
| 22 Nov, 2022 | Listed for sale | $0 | MRED MLS |
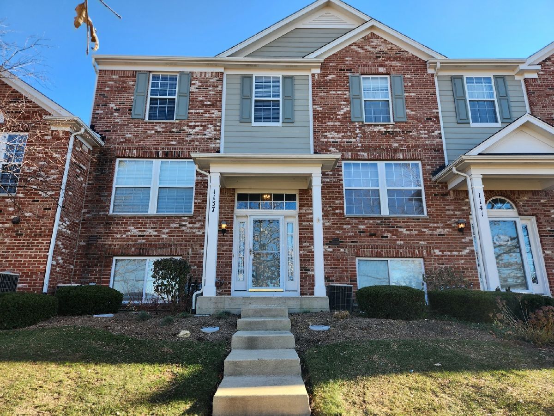
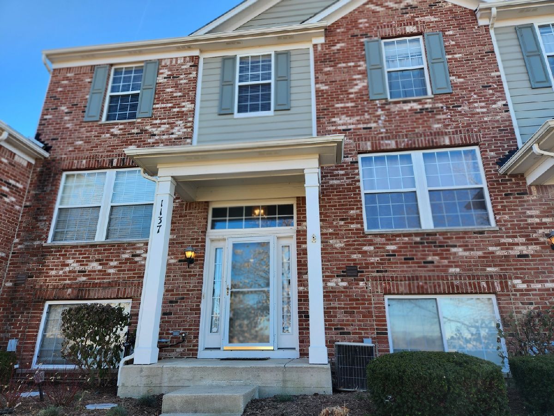
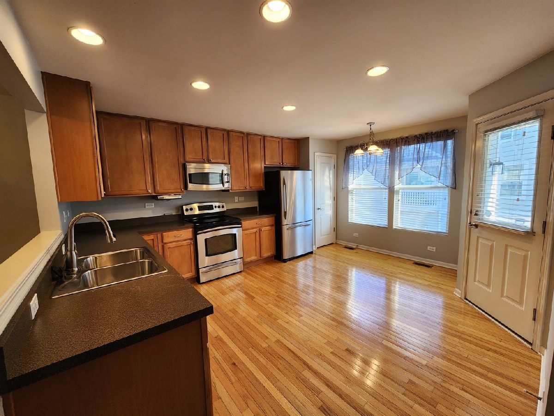
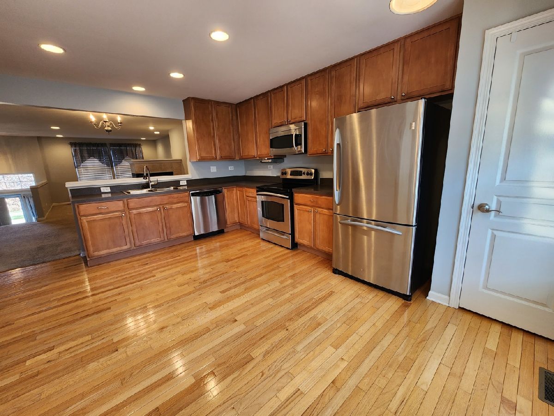
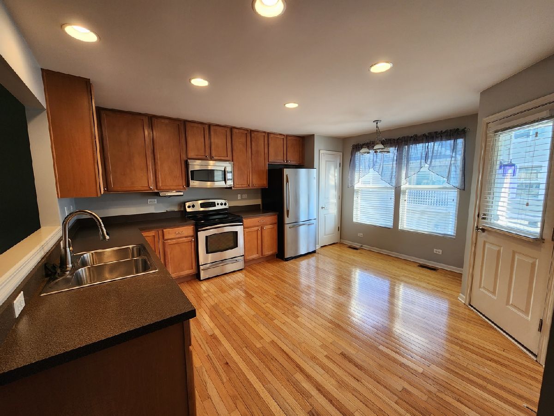
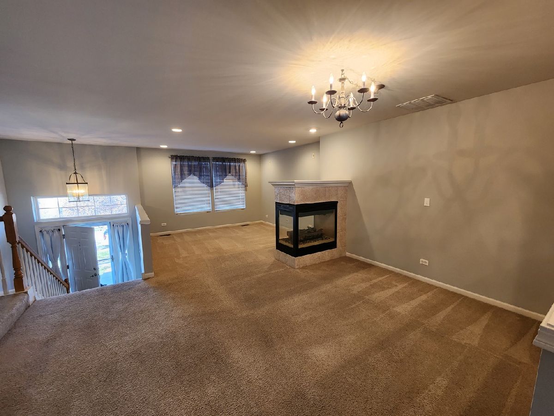
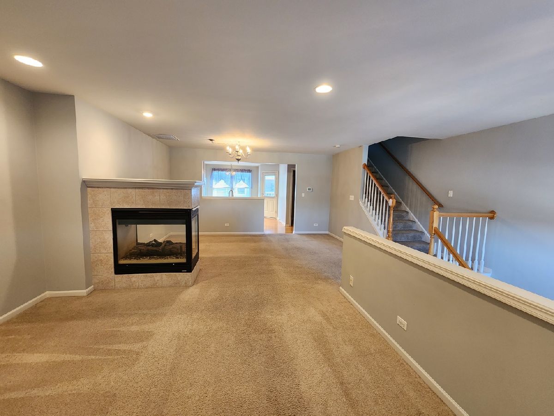
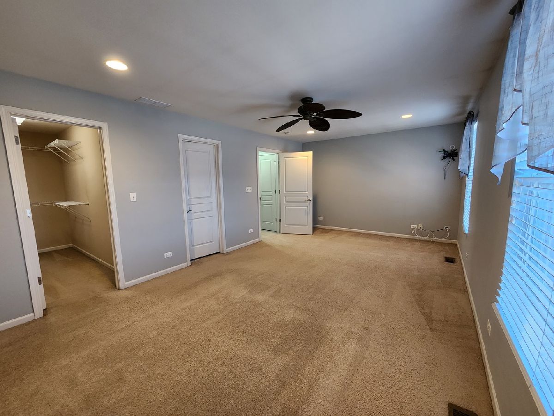
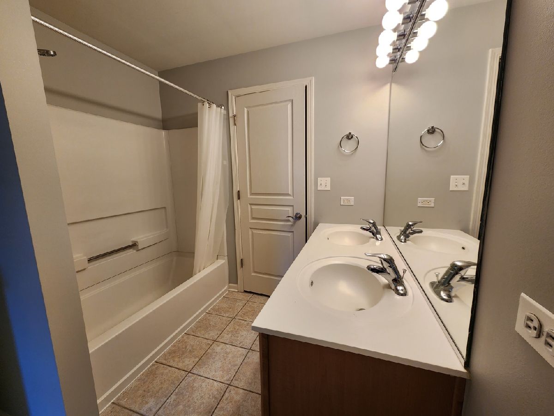
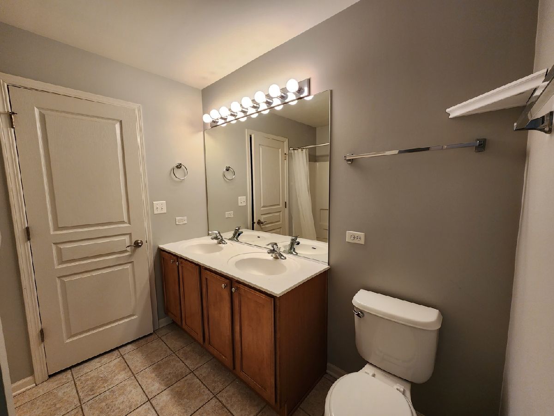
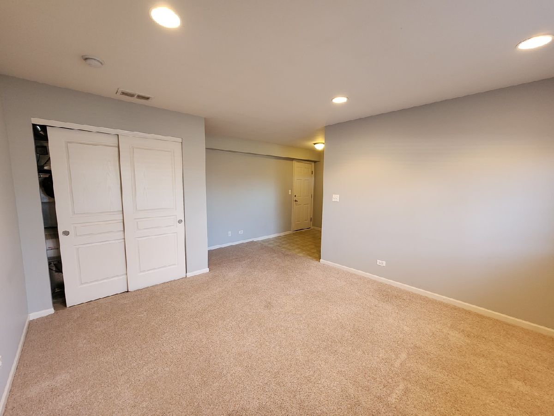
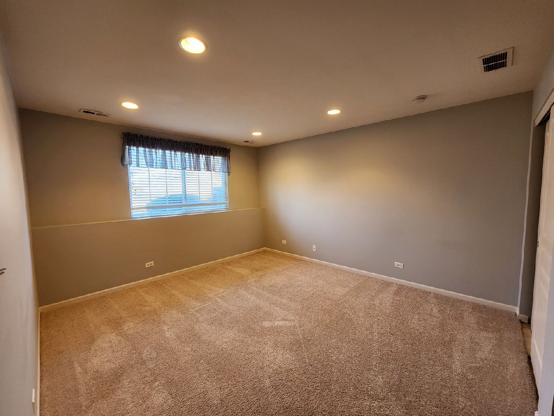
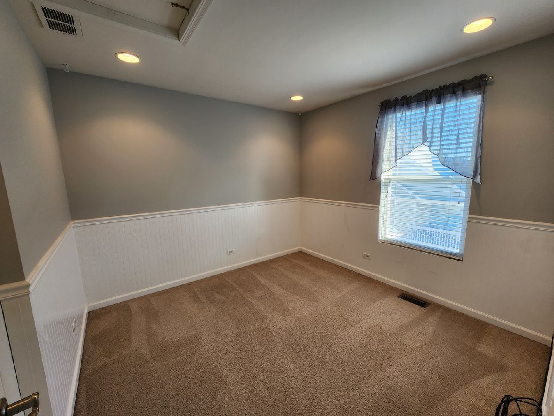
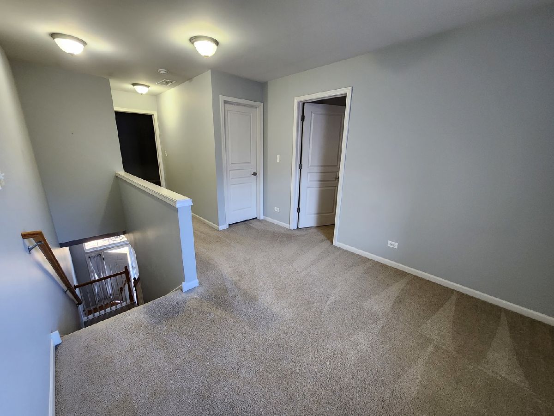
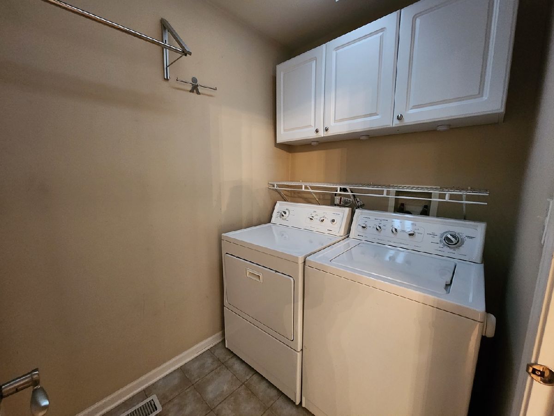
Room Specifics
Total Bedrooms: 2
Bedrooms Above Ground: 2
Bedrooms Below Ground: 0
Dimensions: —
Floor Type: —
Full Bathrooms: 2
Bathroom Amenities: Double Sink
Bathroom in Basement: 0
Rooms: —
Basement Description: Finished
Other Specifics
| 2 | |
| — | |
| — | |
| — | |
| — | |
| COMMON | |
| — | |
| — | |
| — | |
| — | |
| Not in DB | |
| — | |
| — | |
| — | |
| — |
Tax History
| Year | Property Taxes |
|---|
Contact Agent
Contact Agent
Listing Provided By
Keller Williams North Shore West


