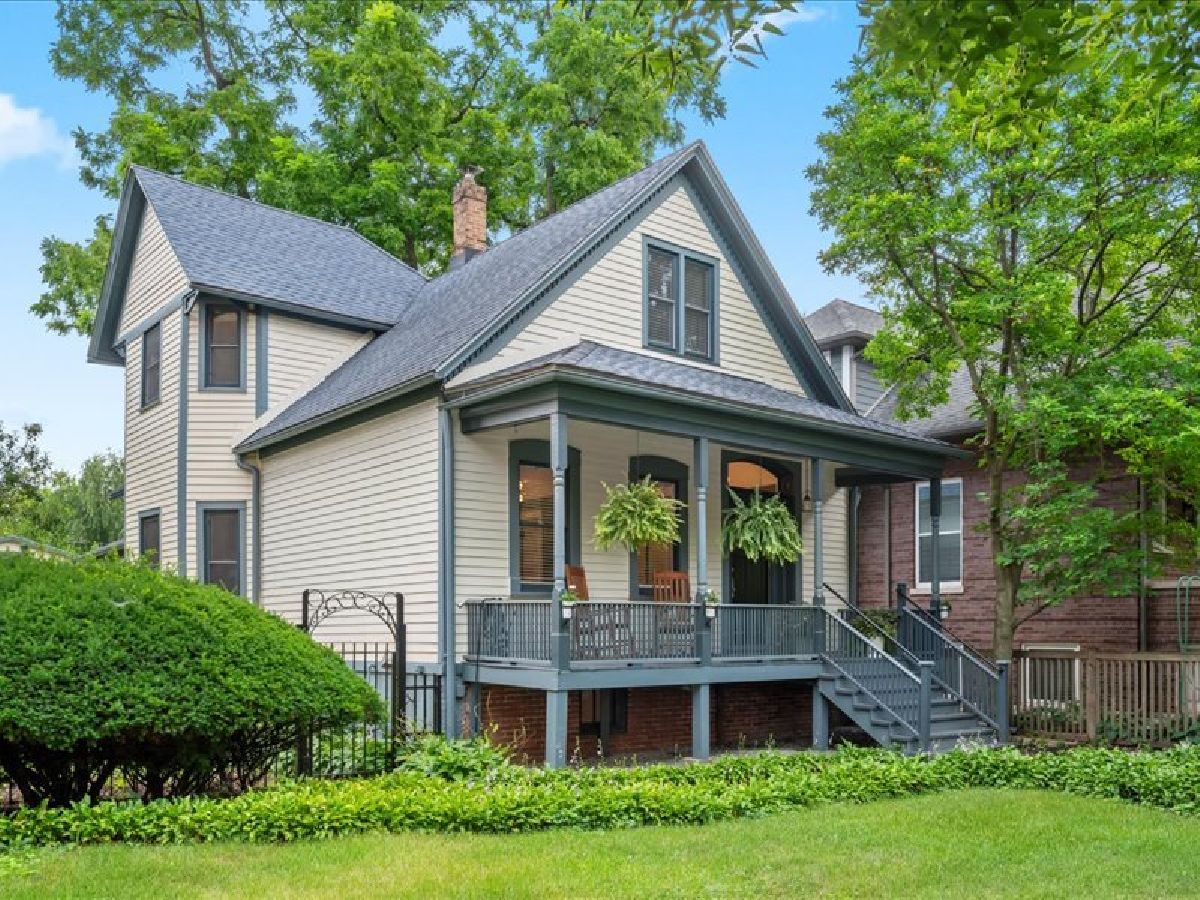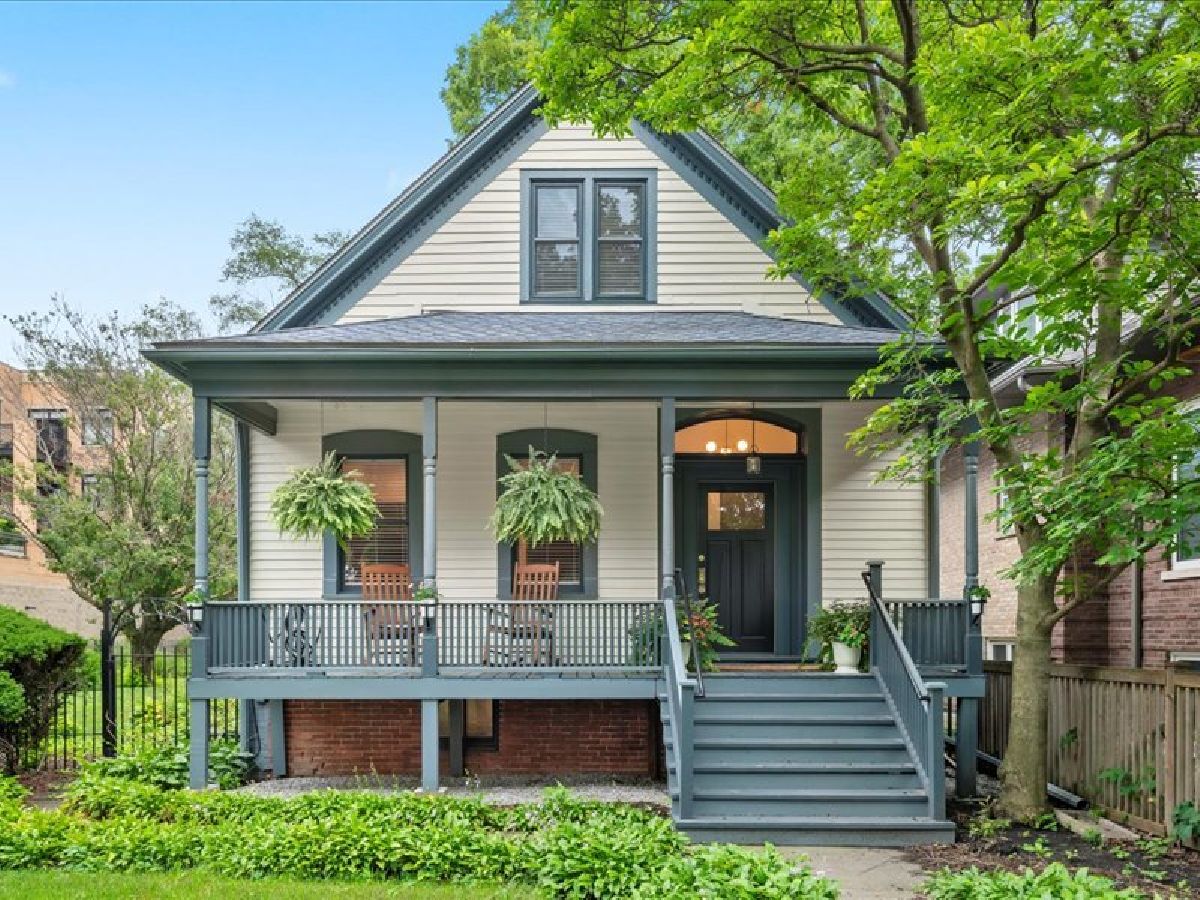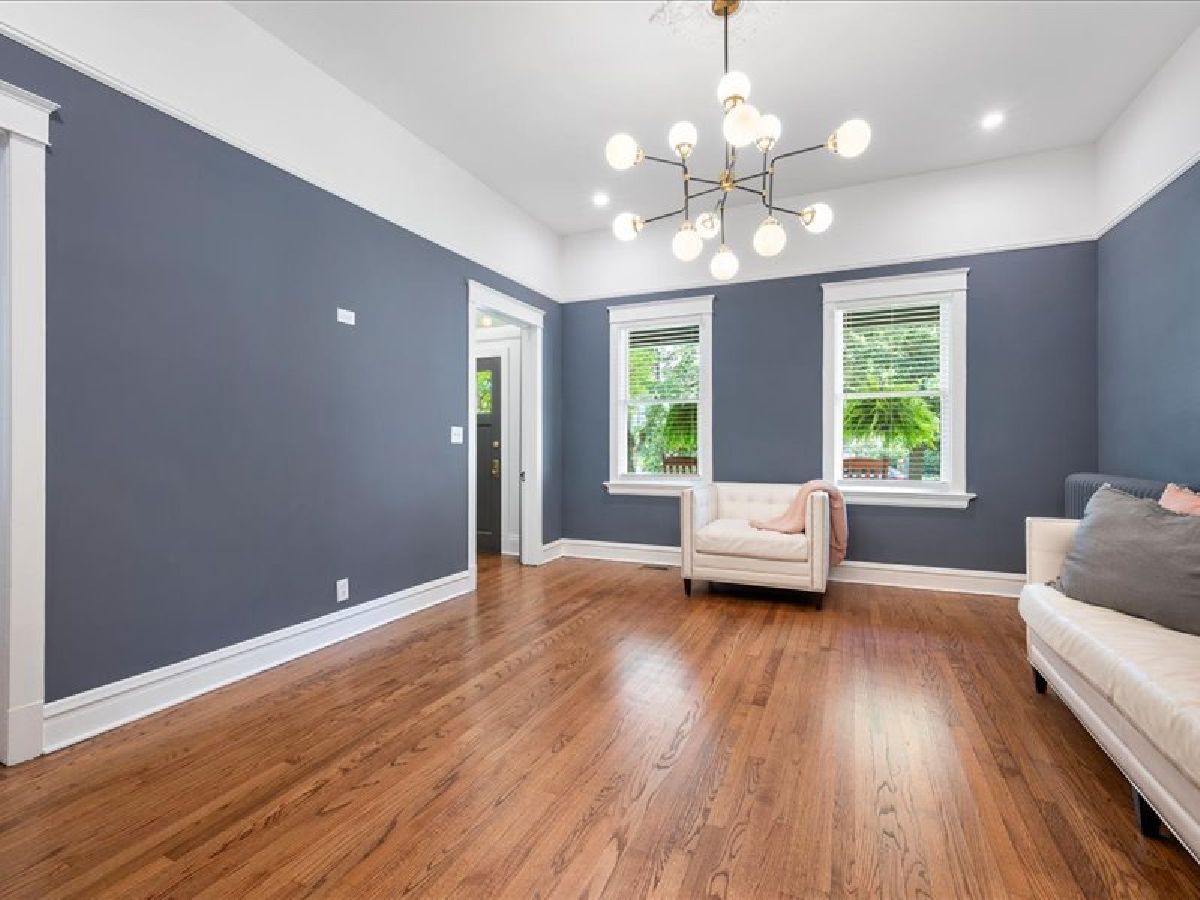114 Ridgeland Avenue, Oak Park, Illinois 60302
$5,500
|
Rented
|
|
| Status: | Rented |
| Sqft: | 2,517 |
| Cost/Sqft: | $0 |
| Beds: | 4 |
| Baths: | 2 |
| Year Built: | 1888 |
| Property Taxes: | $0 |
| Days On Market: | 48 |
| Lot Size: | 0,00 |
Description
Stunning 4-Bedroom + Office, 2-Bath Renovated Modern Farmhouse in Walk-to-Town Oak Park! This beautifully updated home combines timeless charm with modern design, offering flexible living spaces, high-end finishes, and an unbeatable location. From the inviting front porch, step inside to soaring 12-foot ceilings, gleaming hardwood floors, and sun-filled rooms. The main level offers incredible flexibility with two bedrooms, an office (or optional third bedroom), a spacious living room, and a formal dining room. The heart of the home is the spectacular kitchen-a true showstopper with cathedral-beamed ceilings, a large eat-in island, gorgeous stone counters, Samsung BeSpoke appliances, a charming eat-in nook framed by original stained-glass windows, and exceptional storage. A renovated full bath with walk-in shower, heated floors, custom cabinetry, convenient laundry room, and large pantry complete the main level. Upstairs, you'll find two additional bedrooms, each with cathedral ceilings and great closet space, along with a second fully renovated bath with heated floors and so much light. Enjoy endless outdoor living with a side yard, expansive deck, and patio-perfect for entertaining, relaxing, or gardening in the raised planters. 2 parking spaces provide ultimate convenience. All of this just steps to everything Oak Park has to offer-schools, the farmers market, train, pool, shopping, and dining. This home is the perfect blend of modern luxury and timeless farmhouse charm!
Property Specifics
| Residential Rental | |
| — | |
| — | |
| 1888 | |
| — | |
| — | |
| No | |
| — |
| Cook | |
| — | |
| — / — | |
| — | |
| — | |
| — | |
| 12466343 | |
| — |
Nearby Schools
| NAME: | DISTRICT: | DISTANCE: | |
|---|---|---|---|
|
Grade School
William Beye Elementary School |
97 | — | |
|
Middle School
Percy Julian Middle School |
97 | Not in DB | |
|
High School
Oak Park & River Forest High Sch |
200 | Not in DB | |
Property History
| DATE: | EVENT: | PRICE: | SOURCE: |
|---|---|---|---|
| 22 May, 2023 | Sold | $399,000 | MRED MLS |
| 18 Apr, 2023 | Under contract | $399,000 | MRED MLS |
| 12 Apr, 2023 | Listed for sale | $399,000 | MRED MLS |
| 10 Aug, 2023 | Sold | $435,000 | MRED MLS |
| 22 Jun, 2023 | Under contract | $425,000 | MRED MLS |
| 19 Jun, 2023 | Listed for sale | $425,000 | MRED MLS |
| 8 Sep, 2025 | Listed for sale | $0 | MRED MLS |



























Room Specifics
Total Bedrooms: 4
Bedrooms Above Ground: 4
Bedrooms Below Ground: 0
Dimensions: —
Floor Type: —
Dimensions: —
Floor Type: —
Dimensions: —
Floor Type: —
Full Bathrooms: 2
Bathroom Amenities: —
Bathroom in Basement: 0
Rooms: —
Basement Description: —
Other Specifics
| — | |
| — | |
| — | |
| — | |
| — | |
| 66 X 172 | |
| — | |
| — | |
| — | |
| — | |
| Not in DB | |
| — | |
| — | |
| — | |
| — |
Tax History
| Year | Property Taxes |
|---|---|
| 2023 | $10,914 |
Contact Agent
Contact Agent
Listing Provided By
@properties Christie's International Real Estate


