1140 Old Mill Road, Hinsdale, Illinois 60521
$3,000
|
Rented
|
|
| Status: | Rented |
| Sqft: | 1,679 |
| Cost/Sqft: | $0 |
| Beds: | 2 |
| Baths: | 2 |
| Year Built: | 1980 |
| Property Taxes: | $0 |
| Days On Market: | 2081 |
| Lot Size: | 0,00 |
Description
Charming, Sunny Graue Mill Two Bedroom / Two Bath Condo. Fabulous Open Living Room and Dining room area with Hardwood floors, Neutral Paint, Crown Molding, Wood Burning Fireplace and Glorious Natural Light. The Living Room opens to the Kitchen with a Pantry Closet, Fabulous Cabinetry and Storage, Stainless Steel appliances and access to the Oversized Screened Balcony. The Master Bedroom has Unbelievable Closet Space and Terrific Master Bath. The 2nd Bedroom can double as an Office with generous closet space and a Private Bath. The Condo faces West with views of Fullersburg Woods. Two Heated Indoor Parking Spaces, 24/7 Gatehouse, Secured Building Entrance with Uverse 200 and Internet. Tenant pays Electric. No Grills and No Pets. Lush 45 acre property with Outdoor pool, Tennis/Pickleball Courts, Park and Clubhouse. Tenant(s) to complete Application, $75 Credit and Background Check.
Property Specifics
| Residential Rental | |
| 5 | |
| — | |
| 1980 | |
| None | |
| — | |
| No | |
| — |
| Du Page | |
| Graue Mill | |
| — / — | |
| — | |
| Lake Michigan | |
| Public Sewer | |
| 10706238 | |
| — |
Nearby Schools
| NAME: | DISTRICT: | DISTANCE: | |
|---|---|---|---|
|
Grade School
Monroe Elementary School |
181 | — | |
|
Middle School
Clarendon Hills Middle School |
181 | Not in DB | |
|
High School
Hinsdale Central High School |
86 | Not in DB | |
Property History
| DATE: | EVENT: | PRICE: | SOURCE: |
|---|---|---|---|
| 20 Aug, 2008 | Sold | $270,000 | MRED MLS |
| 19 Aug, 2008 | Under contract | $298,000 | MRED MLS |
| 24 Jun, 2008 | Listed for sale | $298,000 | MRED MLS |
| 14 May, 2020 | Under contract | $0 | MRED MLS |
| 5 May, 2020 | Listed for sale | $0 | MRED MLS |
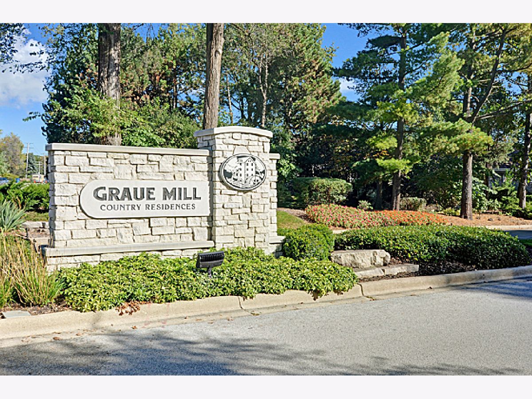
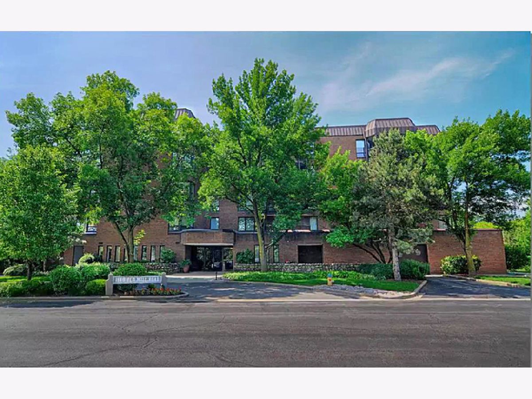
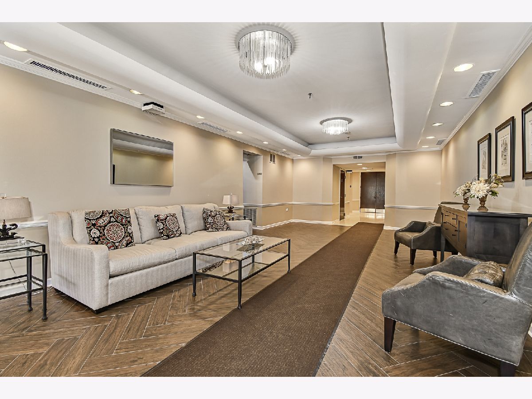
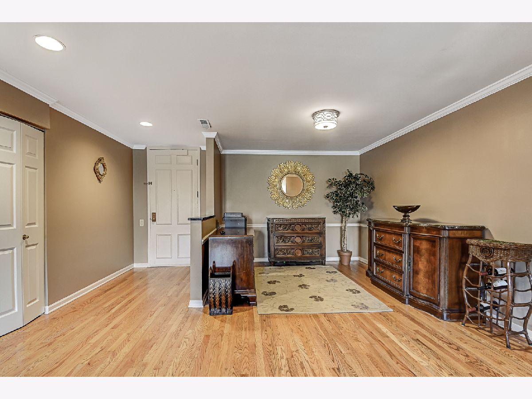
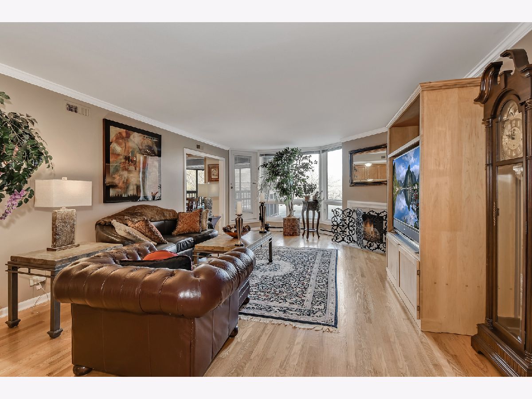
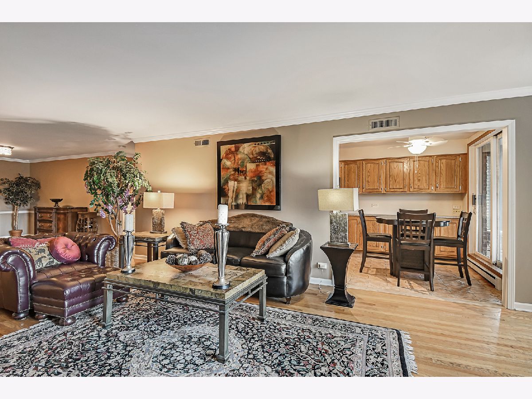
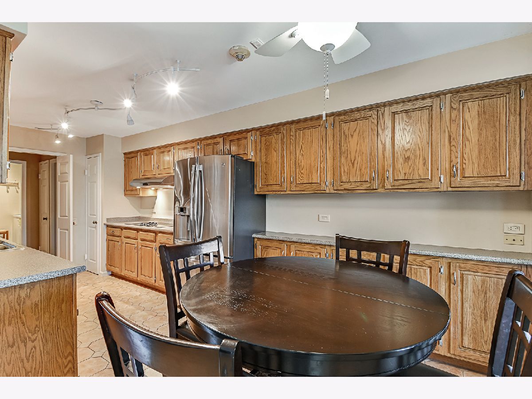
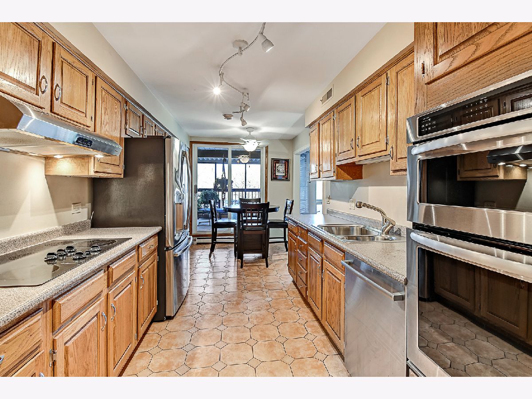
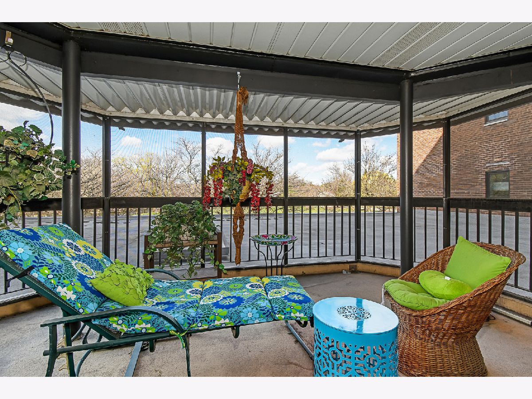
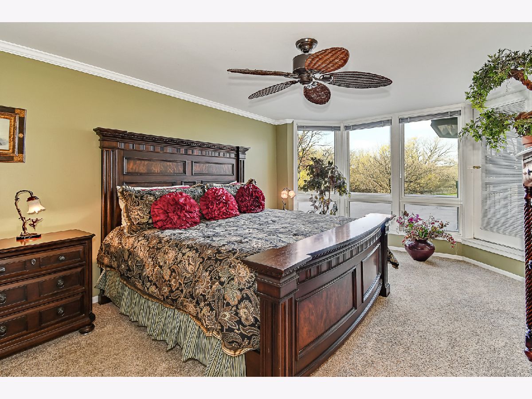
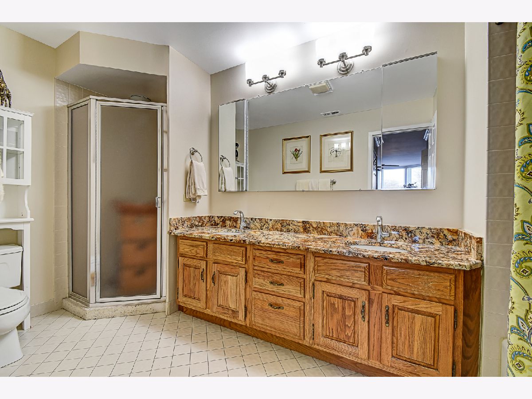
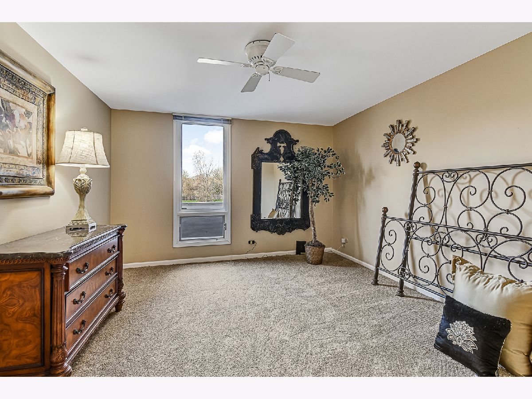
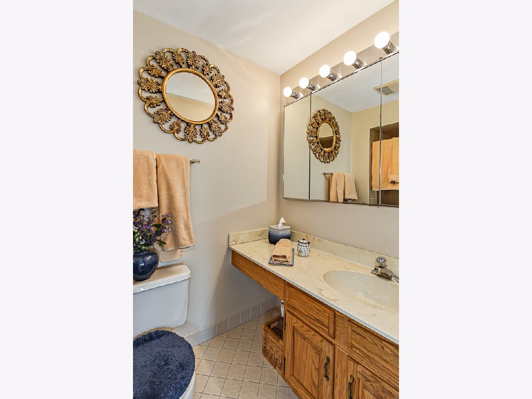
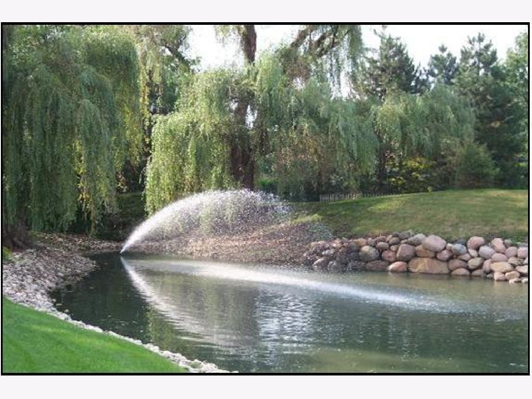
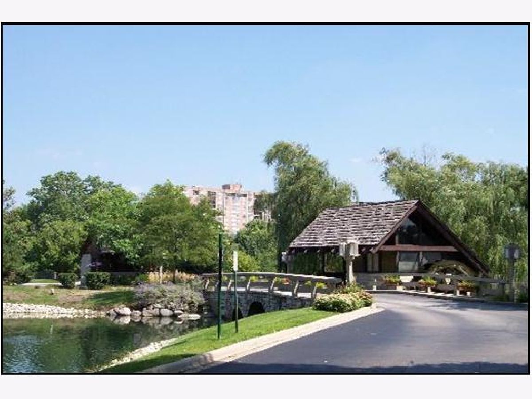
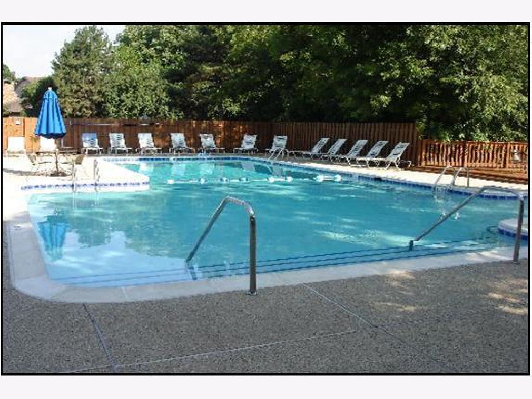
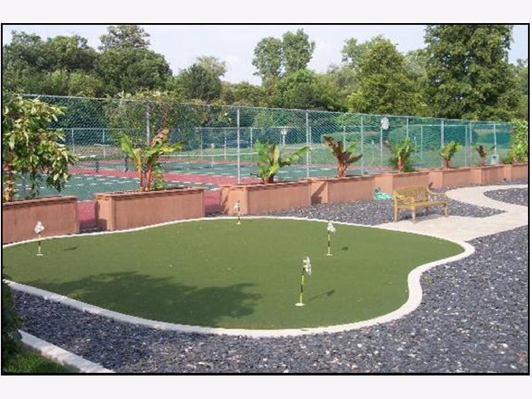
Room Specifics
Total Bedrooms: 2
Bedrooms Above Ground: 2
Bedrooms Below Ground: 0
Dimensions: —
Floor Type: Carpet
Full Bathrooms: 2
Bathroom Amenities: Separate Shower
Bathroom in Basement: 0
Rooms: Balcony/Porch/Lanai
Basement Description: None
Other Specifics
| 2 | |
| — | |
| Asphalt | |
| Porch, Storms/Screens | |
| Common Grounds,Forest Preserve Adjacent,Nature Preserve Adjacent,Landscaped,Water View | |
| COMMON | |
| — | |
| Full | |
| Elevator, Hardwood Floors, Laundry Hook-Up in Unit, Storage | |
| Double Oven, Microwave, Dishwasher, Refrigerator, Washer, Dryer | |
| Not in DB | |
| — | |
| — | |
| Bike Room/Bike Trails, Elevator(s), Storage, On Site Manager/Engineer, Park, Party Room, Pool, Security Door Lock(s), Tennis Court(s) | |
| Wood Burning |
Tax History
| Year | Property Taxes |
|---|---|
| 2008 | $3,517 |
Contact Agent
Contact Agent
Listing Provided By
Baird & Warner Real Estate


