1141 Lakeside Court, Naperville, Illinois 60564
$2,795
|
Rented
|
|
| Status: | Rented |
| Sqft: | 2,472 |
| Cost/Sqft: | $0 |
| Beds: | 4 |
| Baths: | 3 |
| Year Built: | 1985 |
| Property Taxes: | $0 |
| Days On Market: | 1705 |
| Lot Size: | 0,00 |
Description
Well maintained... Beautiful... Updated 4 BR / 2.1 BA... Attached 2 Car Garage... Single Family Home... fenced yard... cul-de-sac location... cozy marble fireplace in family room... enclosed sunroom... a fresh interior coat of paint... finished basement... brand new carpets...AVAILABLE FOR RENT. Desirable Brook Crossing Subdivision. Hardwood flooring through most of the 1st floor. A wonderful eat-in-kitchen w/stainless steel appliances, granite counters, recessed lighting and center island. Separate Dining Room. Big master bedroom w/private bath & walk-in-closet. All the Bedrooms are nicely sized to fit multiple furniture pieces. All bedrooms have walk-in-closets. Remodeled bathrooms with marble. All bathrooms remodeled with floor to ceiling marble in 2019. Exterior, fence abd deck freshly painted in autumn 2020.Second floor laundry. 6 panel doors throughout. Backyard includes English Style Swing. Tons of Storage. Backyard spring cleaning and remulching in progress-march 2021. Great location. Close to major expressways and shopping. Minutes drive to downtown Naperville and the Metra Station. Minutes to top rated award-winning Naperville 204 Schools. Neuqua Valley High School. This really is move-in-ready. You'll love living in this gem! Show with confidence!!!
Property Specifics
| Residential Rental | |
| — | |
| — | |
| 1985 | |
| Partial | |
| — | |
| No | |
| — |
| Will | |
| Brook Crossing | |
| — / — | |
| — | |
| Lake Michigan | |
| Public Sewer | |
| 11028898 | |
| — |
Nearby Schools
| NAME: | DISTRICT: | DISTANCE: | |
|---|---|---|---|
|
Grade School
Clow Elementary School |
204 | — | |
|
Middle School
Gregory Middle School |
204 | Not in DB | |
|
High School
Neuqua Valley High School |
204 | Not in DB | |
Property History
| DATE: | EVENT: | PRICE: | SOURCE: |
|---|---|---|---|
| 24 Aug, 2007 | Sold | $320,000 | MRED MLS |
| 27 Jul, 2007 | Under contract | $334,900 | MRED MLS |
| 22 Jul, 2007 | Listed for sale | $334,900 | MRED MLS |
| 5 Apr, 2021 | Under contract | $0 | MRED MLS |
| 22 Mar, 2021 | Listed for sale | $0 | MRED MLS |
| 13 Jul, 2024 | Listed for sale | $0 | MRED MLS |
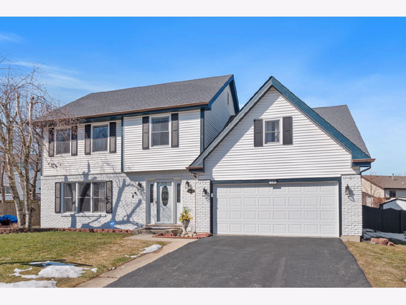
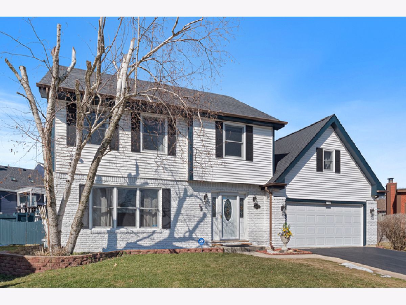
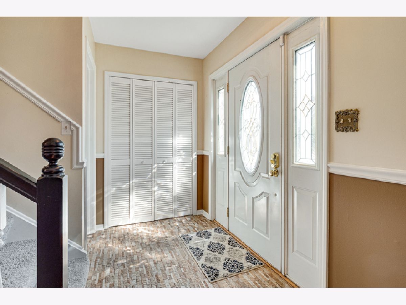
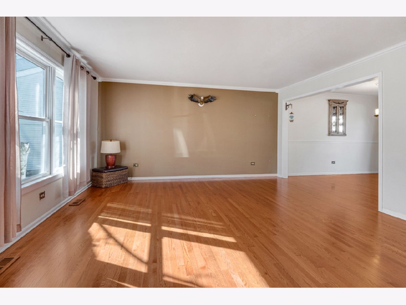
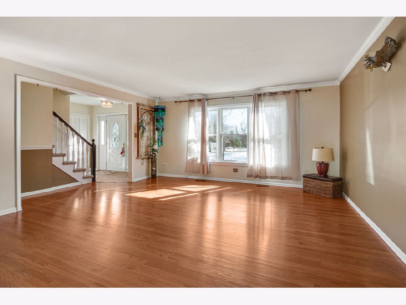
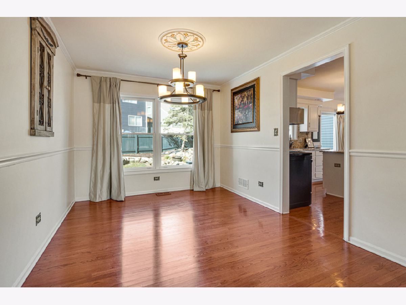
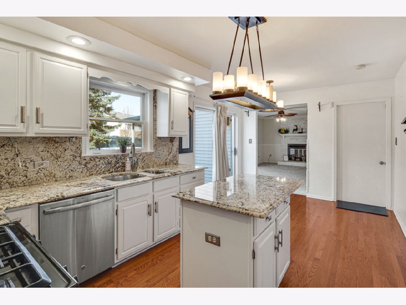
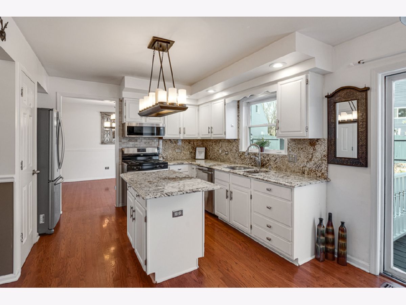
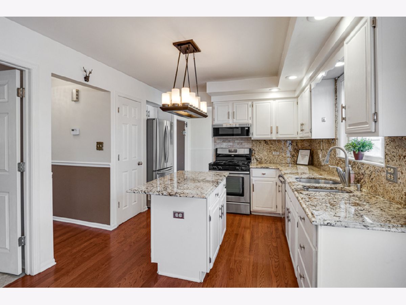
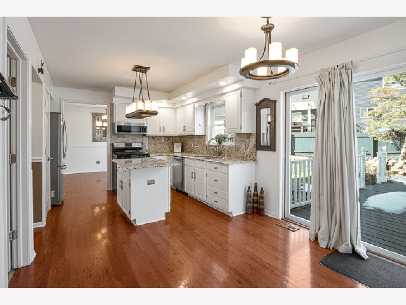
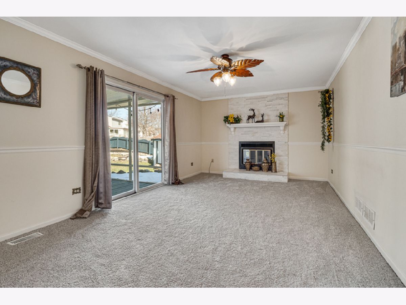
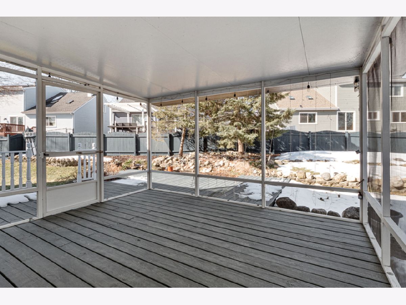
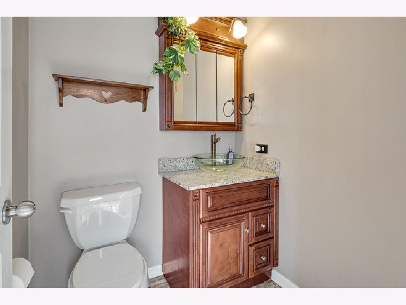
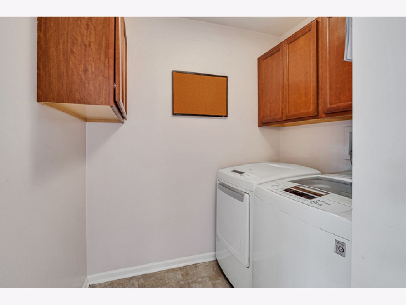
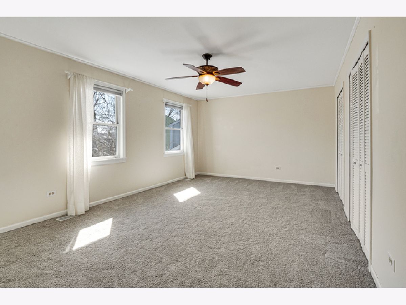
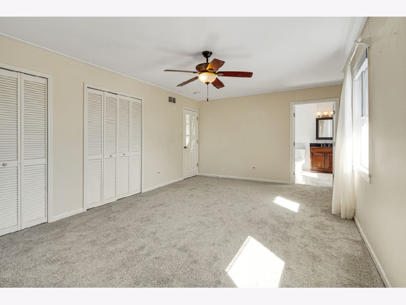
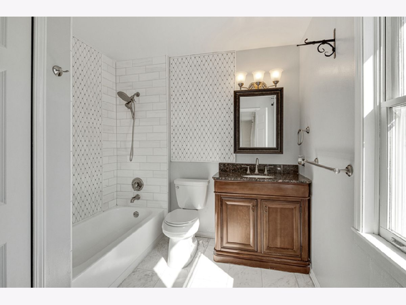
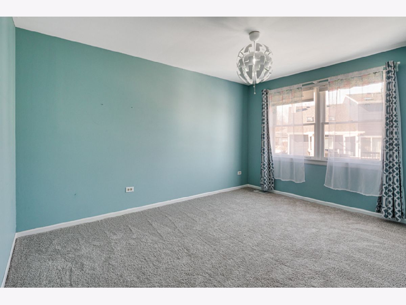
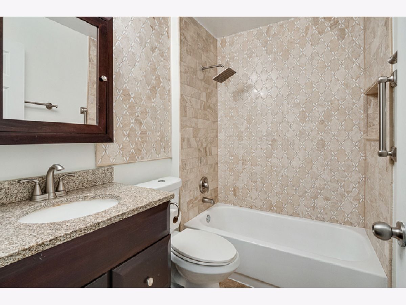
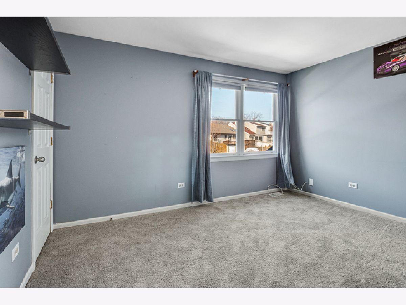
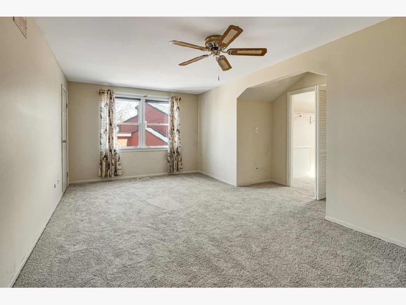
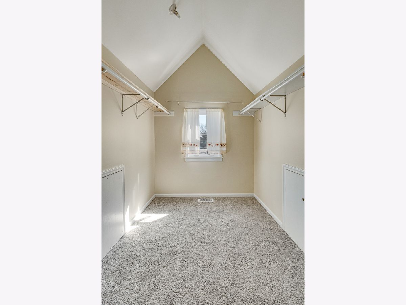
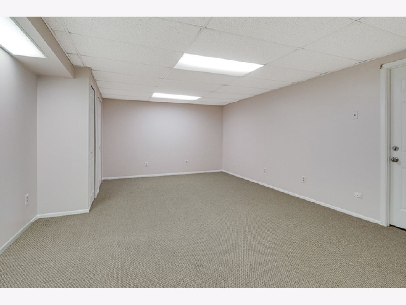
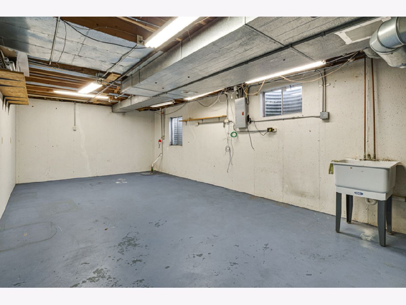

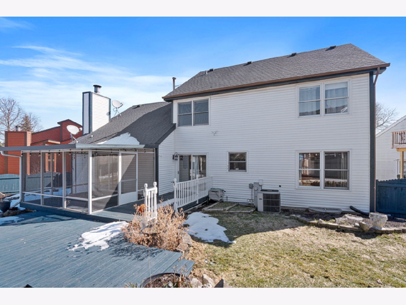
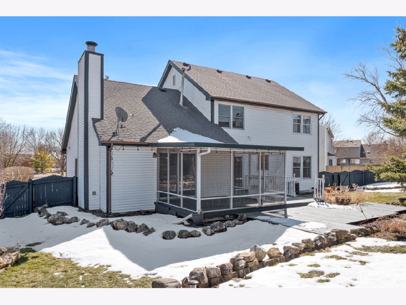
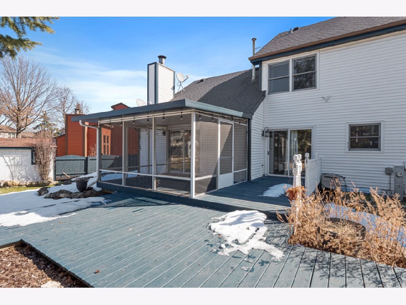
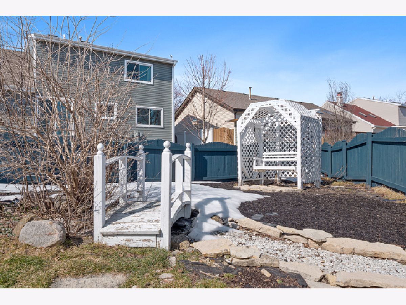
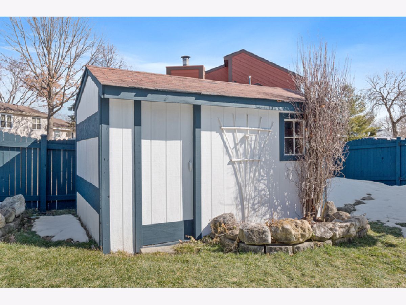
Room Specifics
Total Bedrooms: 4
Bedrooms Above Ground: 4
Bedrooms Below Ground: 0
Dimensions: —
Floor Type: Carpet
Dimensions: —
Floor Type: Carpet
Dimensions: —
Floor Type: Carpet
Full Bathrooms: 3
Bathroom Amenities: —
Bathroom in Basement: 0
Rooms: Bonus Room,Recreation Room
Basement Description: Finished
Other Specifics
| 2 | |
| Concrete Perimeter | |
| Asphalt | |
| Deck, Porch Screened | |
| Landscaped | |
| 43X134X90X144 | |
| — | |
| Full | |
| Hardwood Floors, First Floor Laundry, Granite Counters, Separate Dining Room | |
| Range, Microwave, Dishwasher, Refrigerator, Washer, Dryer, Disposal | |
| Not in DB | |
| — | |
| — | |
| — | |
| Wood Burning |
Tax History
| Year | Property Taxes |
|---|---|
| 2007 | $6,666 |
Contact Agent
Contact Agent
Listing Provided By
Property Economics Inc.


