1143 Alexandria Drive, Sycamore, Illinois 60178
$1,850
|
Rented
|
|
| Status: | Rented |
| Sqft: | 1,678 |
| Cost/Sqft: | $0 |
| Beds: | 3 |
| Baths: | 4 |
| Year Built: | 2006 |
| Property Taxes: | $0 |
| Days On Market: | 2003 |
| Lot Size: | 0,00 |
Description
3-4 bedrooms, 3.5 bath, finished basement with office & storage areas. Main level features generous sized family room, kitchen with a bonus large pantry, 1st floor laundry room with plenty of extra cabinets for added storage/pantry space, and half bath. 3 Bedrooms on 2nd level. Master fits king sized bed with plenty of extra room, full bath and walk-in-closet. Finished basement with full bathroom, office and storage space. Plenty of room for an extra bedroom. Washer & Dryer Included. Open backyard with patio & fire pit. Lawn care and snow removal included. Quiet neighborhood. First Month & Deposit required ($3,700). Small pets considered on individual basis. NOT section 8 approved. $40 NON REFUNDABLE application fee per adult 18 years or older. AGENT OWNED
Property Specifics
| Residential Rental | |
| 2 | |
| — | |
| 2006 | |
| — | |
| — | |
| No | |
| — |
| De Kalb | |
| Townsend Woods | |
| — / — | |
| — | |
| — | |
| — | |
| 10783225 | |
| — |
Nearby Schools
| NAME: | DISTRICT: | DISTANCE: | |
|---|---|---|---|
|
Grade School
North Grove Elementary School |
427 | — | |
|
Middle School
Sycamore Middle School |
427 | Not in DB | |
|
High School
Sycamore High School |
427 | Not in DB | |
Property History
| DATE: | EVENT: | PRICE: | SOURCE: |
|---|---|---|---|
| 24 Jul, 2020 | Under contract | $0 | MRED MLS |
| 15 Jul, 2020 | Listed for sale | $0 | MRED MLS |
| 19 Aug, 2022 | Under contract | $0 | MRED MLS |
| 2 Aug, 2022 | Listed for sale | $0 | MRED MLS |
| 7 Jul, 2023 | Under contract | $0 | MRED MLS |
| 5 Jun, 2023 | Listed for sale | $0 | MRED MLS |
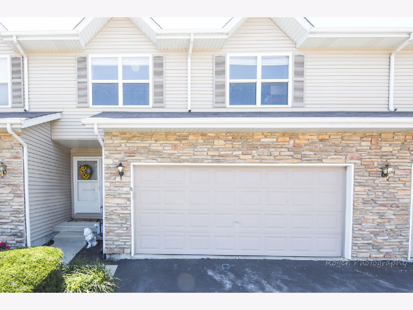
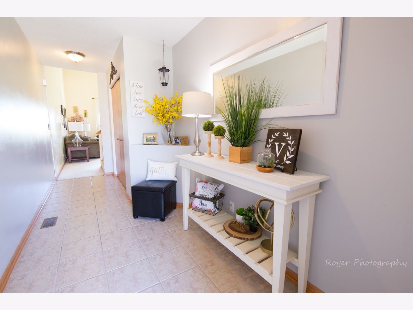
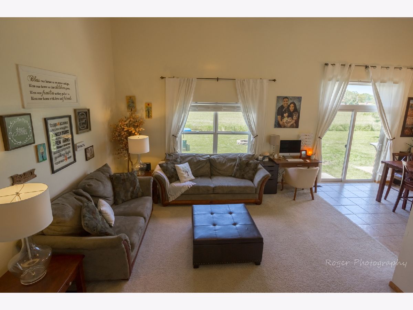
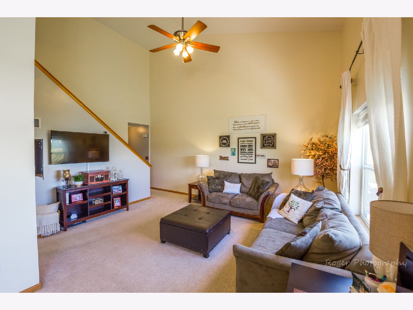
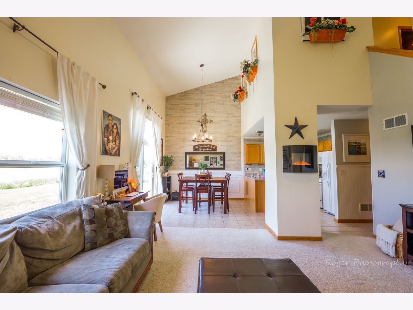
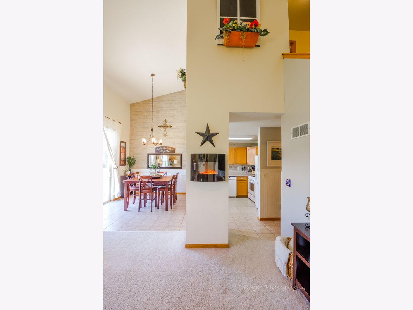
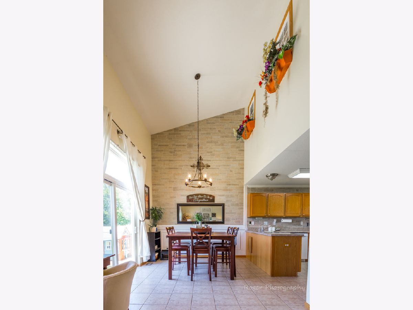
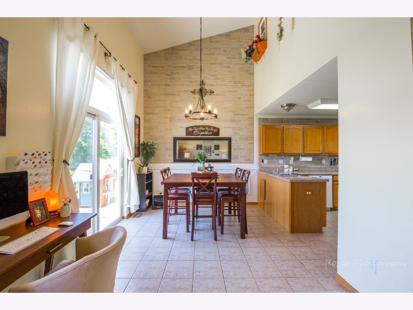
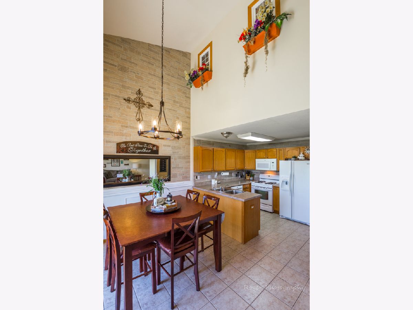
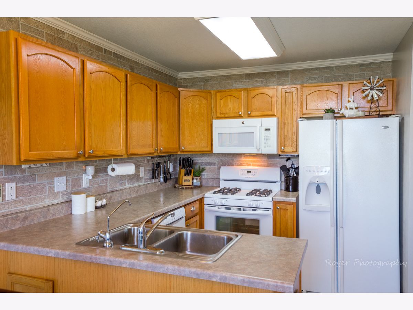
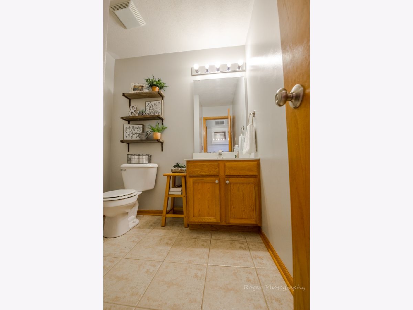
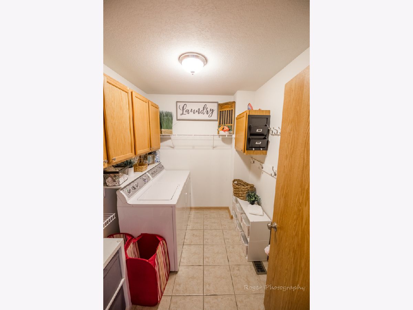
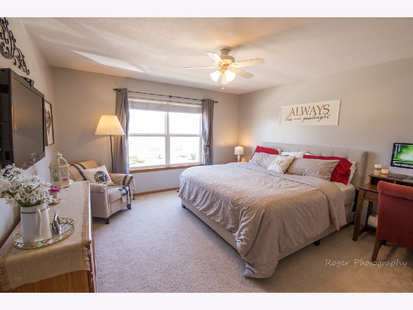
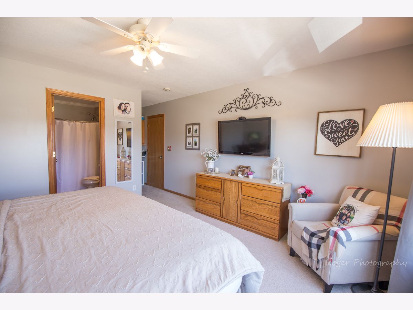
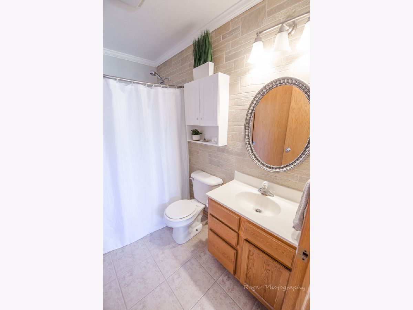
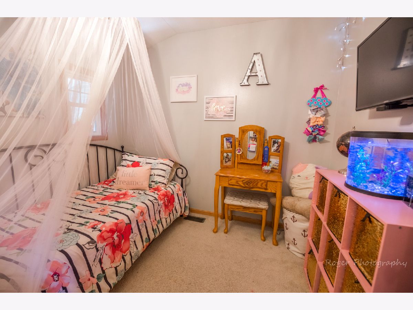
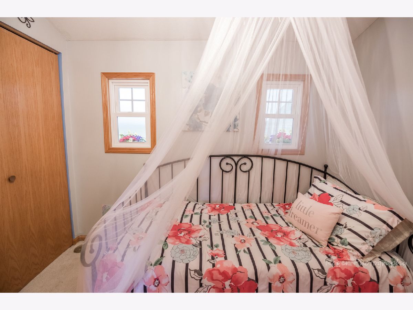
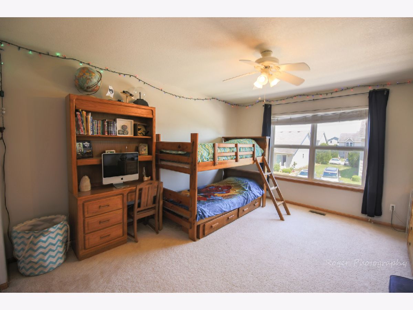
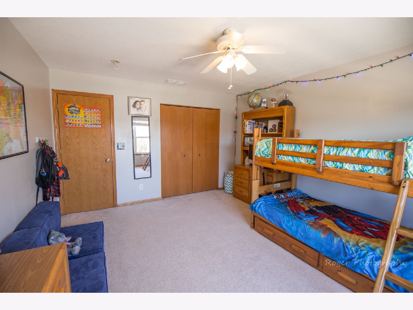
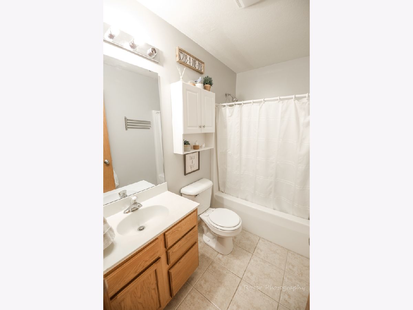
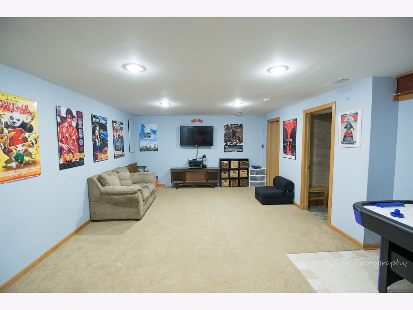
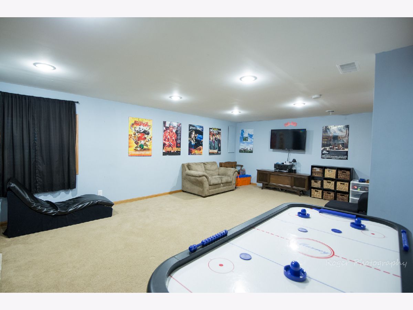
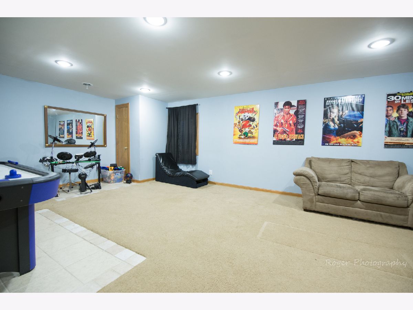
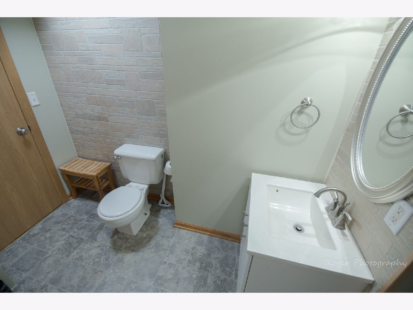
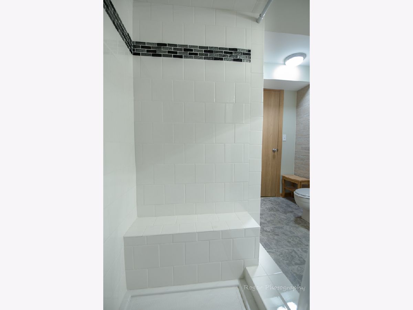
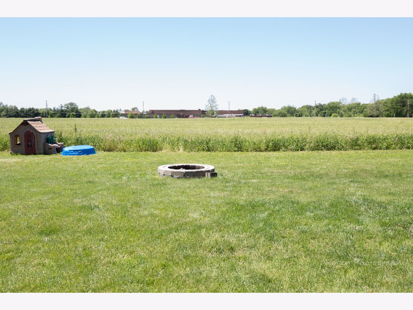
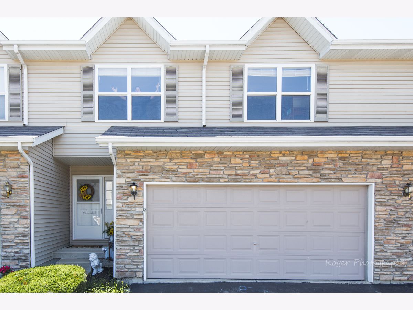
Room Specifics
Total Bedrooms: 3
Bedrooms Above Ground: 3
Bedrooms Below Ground: 0
Dimensions: —
Floor Type: —
Dimensions: —
Floor Type: —
Full Bathrooms: 4
Bathroom Amenities: —
Bathroom in Basement: 1
Rooms: —
Basement Description: Finished,Egress Window
Other Specifics
| 2 | |
| — | |
| Asphalt | |
| — | |
| — | |
| 26.86 X 78.75 | |
| — | |
| — | |
| — | |
| — | |
| Not in DB | |
| — | |
| — | |
| — | |
| — |
Tax History
| Year | Property Taxes |
|---|
Contact Agent
Contact Agent
Listing Provided By
Elm Street, REALTORS


