1144 Hawk Hollow Drive, Yorkville, Illinois 60560
$2,600
|
Rented
|
|
| Status: | Rented |
| Sqft: | 1,539 |
| Cost/Sqft: | $0 |
| Beds: | 3 |
| Baths: | 3 |
| Year Built: | 2022 |
| Property Taxes: | $0 |
| Days On Market: | 265 |
| Lot Size: | 0,00 |
Description
Experience the perfect blend of style and comfort in this beautifully crafted townhome, ideally located in the highly sought-after Raintree Village-an amenity-rich community featuring a resort-style pool, clubhouse, parks, walking trails, and an onsite middle school. Step inside to be greeted by soaring volume ceilings and a spacious, light-filled great room, where high-end finishes and a thoughtfully designed open floor plan set the tone for both effortless entertaining and everyday living. The gourmet kitchen is a true showpiece, boasting gleaming white quartz countertops, upgraded cabinetry, stainless steel appliances, a breakfast bar with seating, and a walk-in pantry for all your storage needs. Adjacent to the kitchen, the dining area flows seamlessly onto a private patio-ideal for summer grilling and outdoor dining. The main level is adorned with 9-foot ceilings and Shaw luxury vinyl plank flooring, enhancing the home's modern, airy feel. Upstairs, a versatile loft offers endless possibilities-create a cozy lounge, a playroom, or your dream home office. The luxurious owner's suite provides a peaceful retreat, complete with a generous walk-in closet and a spa-inspired ensuite bath featuring a designer walk-in shower. A conveniently located second-floor laundry room adds to the home's everyday ease. This home is fully Wi-Fi certified and equipped with smart home technology, including a Ring video doorbell, wireless touch entry, remote thermostat access, and seamless connectivity with no dead zones. Additional designer touches include prairie-style iron railings, crisp two-panel interior doors, modern trim, and upgraded light fixtures throughout. With impeccable curb appeal-thanks to brick detailing, professional landscaping, and full sod-you'll be proud to call this home yours. Plus, enjoy peace of mind with a full 10-year structural builder warranty. Located in the vibrant Yorkville area, you'll be close to charming downtown attractions, scenic nature preserves, and a variety of shopping and dining options. Don't miss your chance to experience elevated townhome living at its finest.
Property Specifics
| Residential Rental | |
| 2 | |
| — | |
| 2022 | |
| — | |
| — | |
| No | |
| — |
| Kendall | |
| Raintree Village | |
| — / — | |
| — | |
| — | |
| — | |
| 12348740 | |
| — |
Nearby Schools
| NAME: | DISTRICT: | DISTANCE: | |
|---|---|---|---|
|
Grade School
Circle Center Grade School |
115 | — | |
|
Middle School
Yorkville Middle School |
115 | Not in DB | |
|
High School
Yorkville High School |
115 | Not in DB | |
Property History
| DATE: | EVENT: | PRICE: | SOURCE: |
|---|---|---|---|
| 10 Jun, 2022 | Sold | $258,615 | MRED MLS |
| 15 Feb, 2022 | Under contract | $258,615 | MRED MLS |
| 9 Feb, 2022 | Listed for sale | $258,615 | MRED MLS |
| 1 Jun, 2025 | Under contract | $0 | MRED MLS |
| 26 Apr, 2025 | Listed for sale | $0 | MRED MLS |
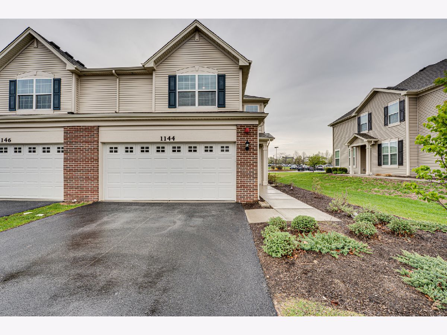
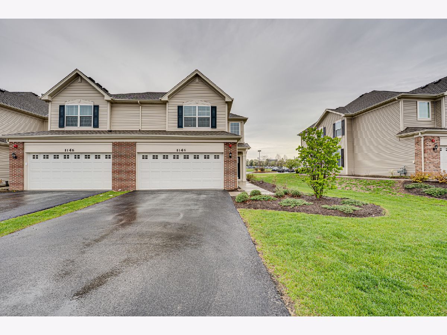
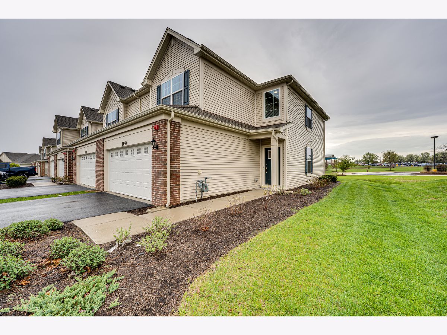
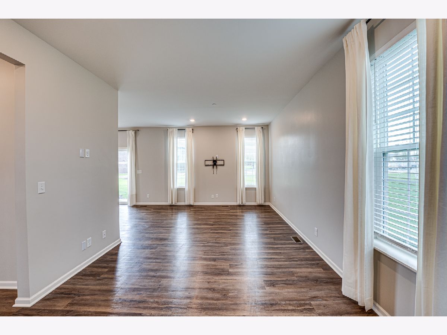
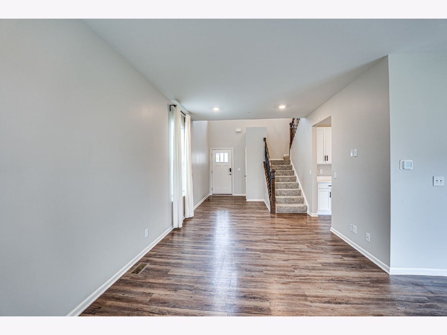
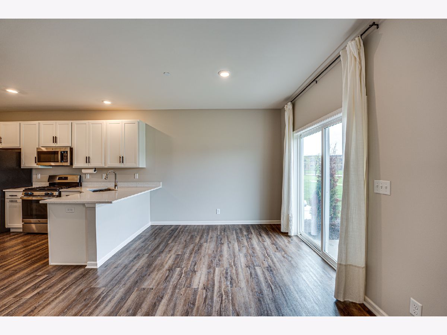
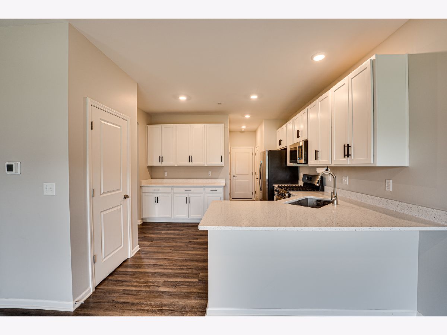
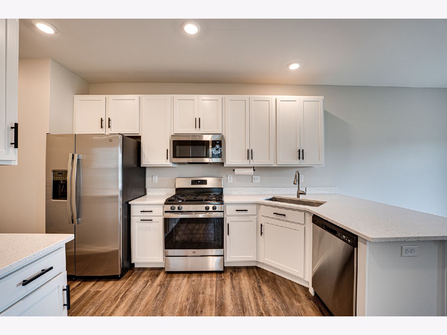
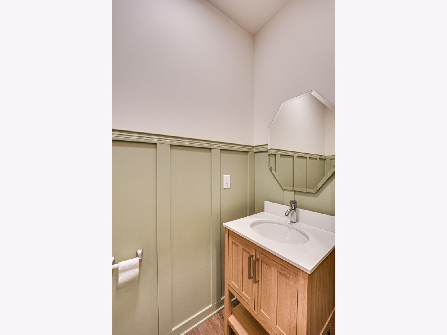
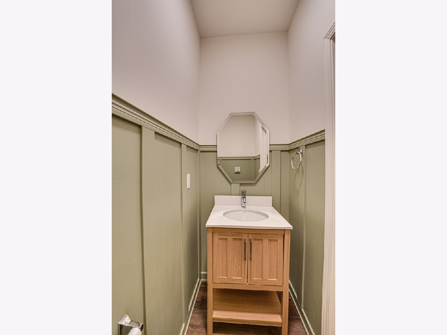
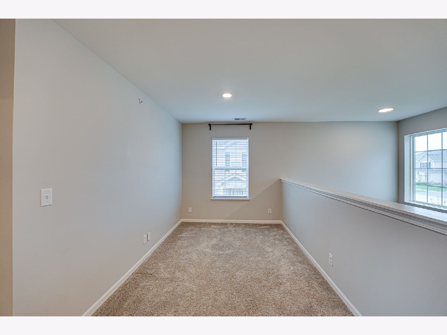
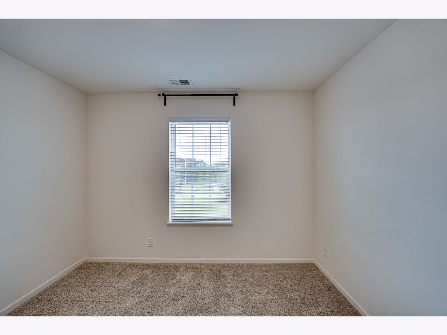
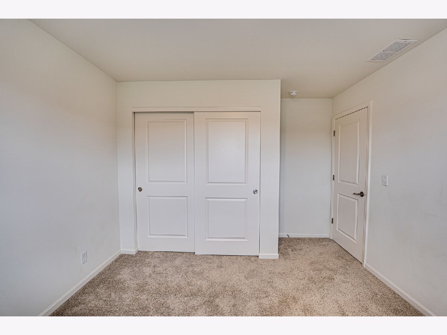
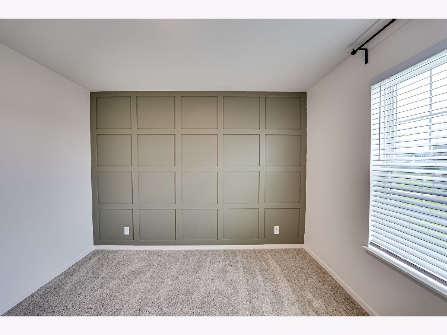
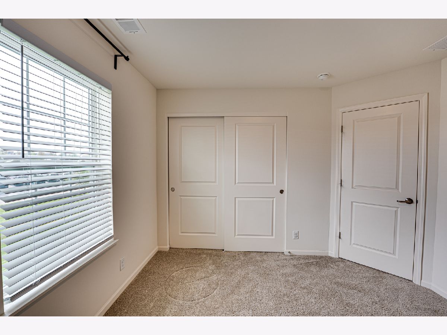
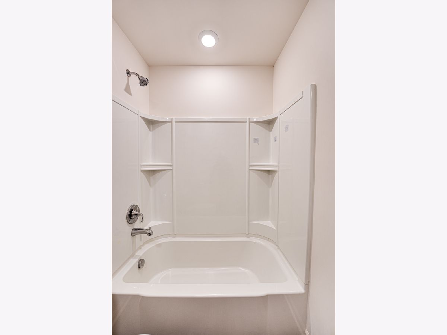
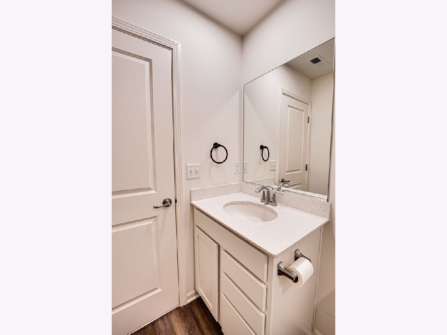
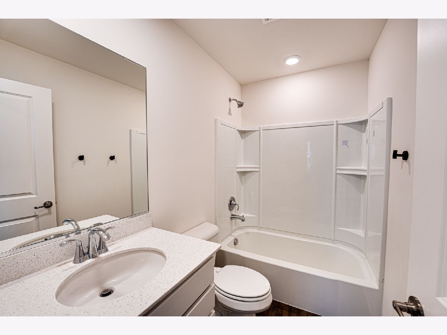
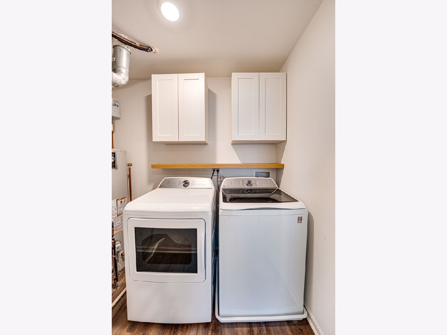
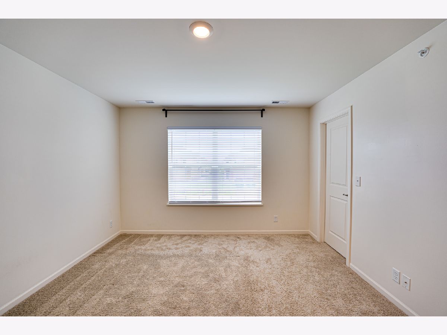
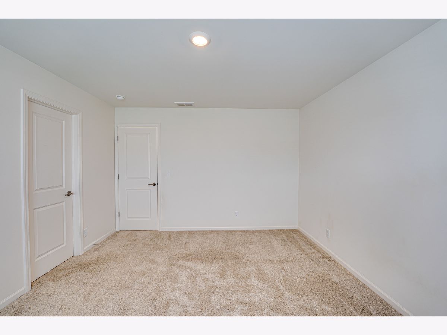
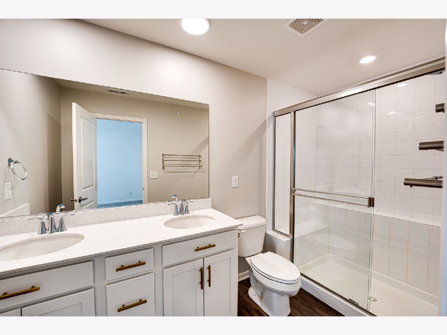
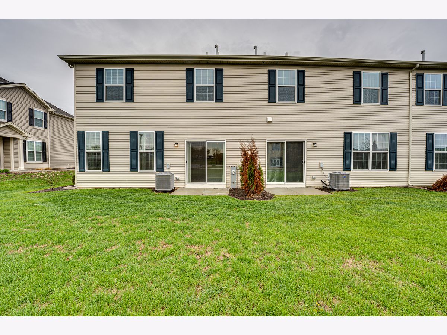
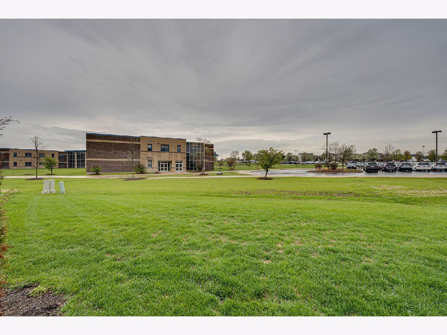
Room Specifics
Total Bedrooms: 3
Bedrooms Above Ground: 3
Bedrooms Below Ground: 0
Dimensions: —
Floor Type: —
Dimensions: —
Floor Type: —
Full Bathrooms: 3
Bathroom Amenities: Separate Shower
Bathroom in Basement: 0
Rooms: —
Basement Description: —
Other Specifics
| 2 | |
| — | |
| — | |
| — | |
| — | |
| 30X60 | |
| — | |
| — | |
| — | |
| — | |
| Not in DB | |
| — | |
| — | |
| — | |
| — |
Tax History
| Year | Property Taxes |
|---|
Contact Agent
Contact Agent
Listing Provided By
Digital Realty


