11444 Washtenaw Avenue, Morgan Park, Chicago, Illinois 60655
$3,735
|
Rented
|
|
| Status: | Rented |
| Sqft: | 1,500 |
| Cost/Sqft: | $0 |
| Beds: | 5 |
| Baths: | 2 |
| Year Built: | 1949 |
| Property Taxes: | $0 |
| Days On Market: | 374 |
| Lot Size: | 0,00 |
Description
A West Beverly Cape Cod, this home offers 5 bedrooms, 2 full baths, Large Living Room, Eat-In Kitchen, 2nd floor full bath has a separate shower and soaking tub. Semi-finished & freshly painted basement with office space/playroom/craft room. Newer windows, 200 amp electrical service ,large closets, fenced yard with large patio & detached garage.
Property Specifics
| Residential Rental | |
| — | |
| — | |
| 1949 | |
| — | |
| — | |
| No | |
| — |
| Cook | |
| — | |
| — / — | |
| — | |
| — | |
| — | |
| 12276551 | |
| — |
Property History
| DATE: | EVENT: | PRICE: | SOURCE: |
|---|---|---|---|
| 20 Dec, 2024 | Sold | $270,000 | MRED MLS |
| 21 Nov, 2024 | Under contract | $284,900 | MRED MLS |
| 9 Nov, 2024 | Listed for sale | $284,900 | MRED MLS |
| 23 Jan, 2025 | Under contract | $0 | MRED MLS |
| 23 Jan, 2025 | Listed for sale | $0 | MRED MLS |
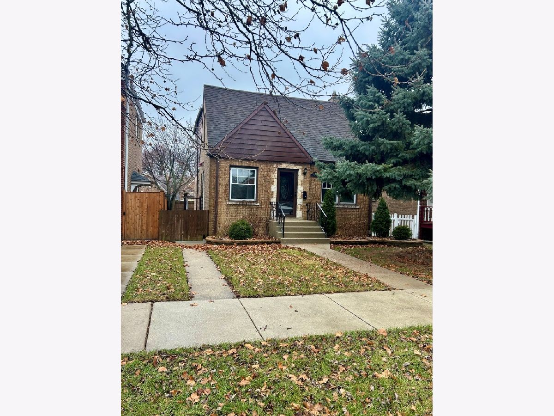
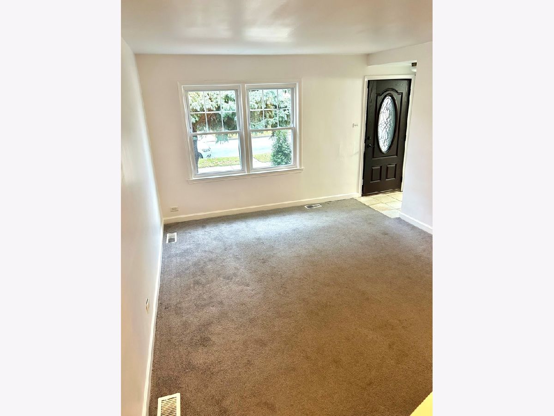
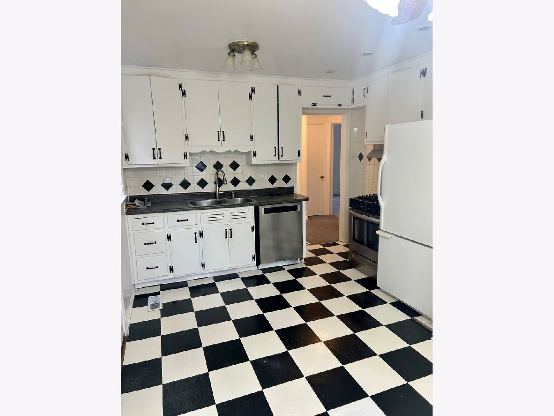
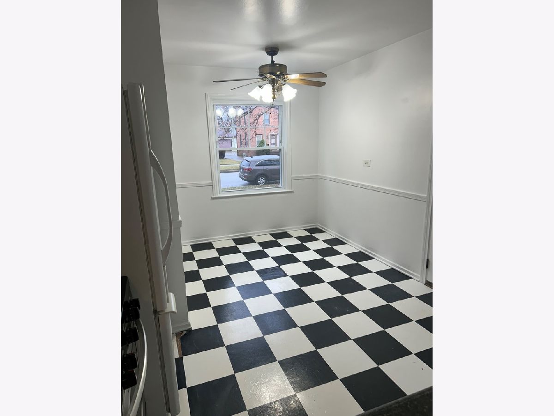
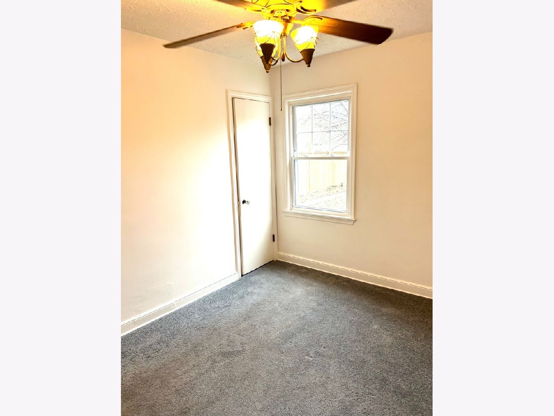
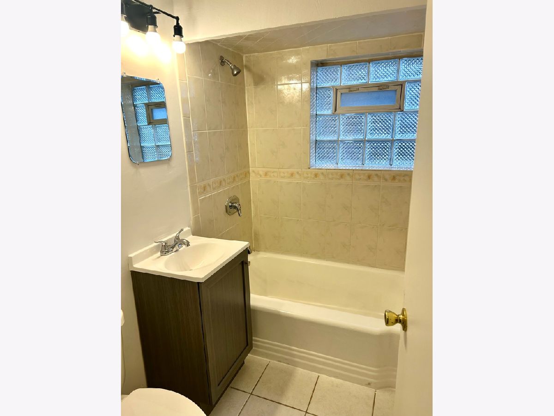
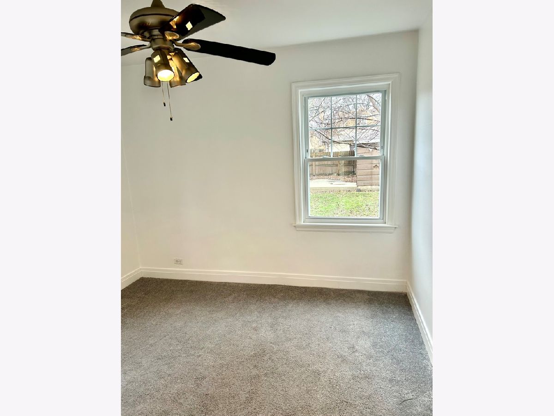
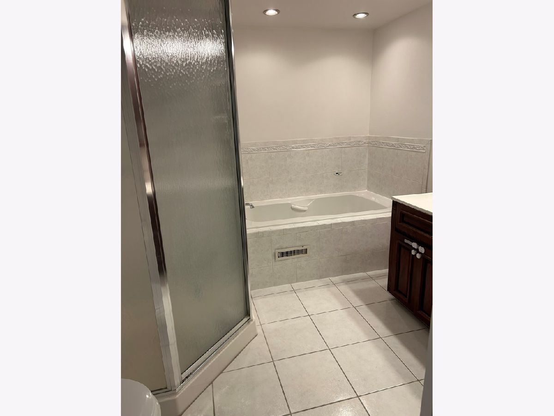

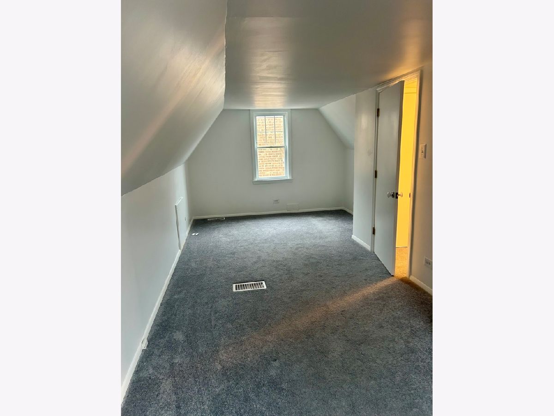
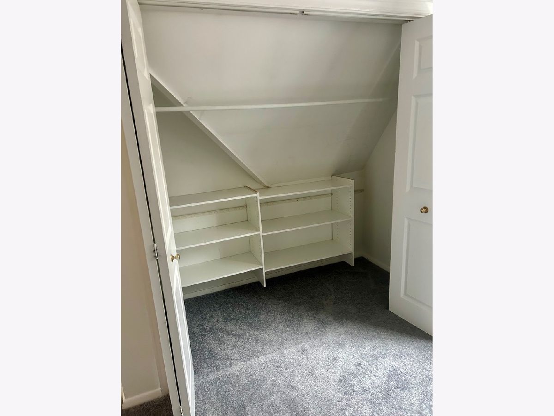
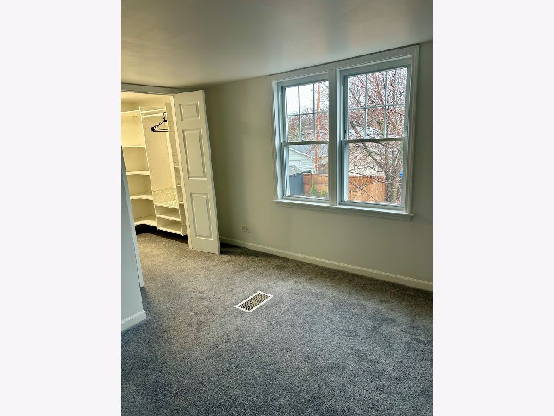
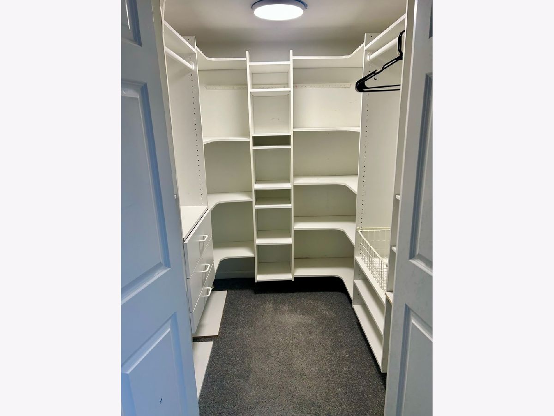

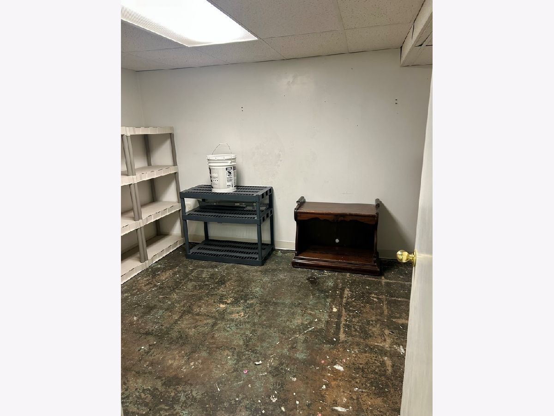
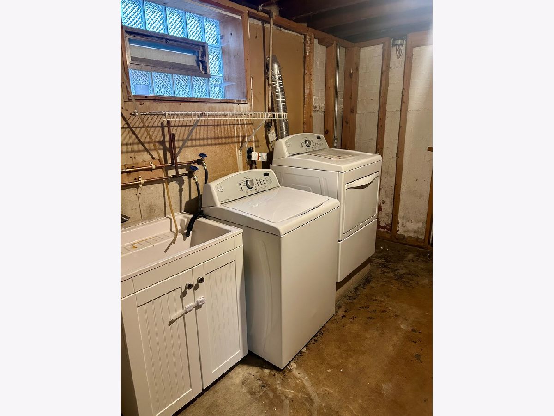
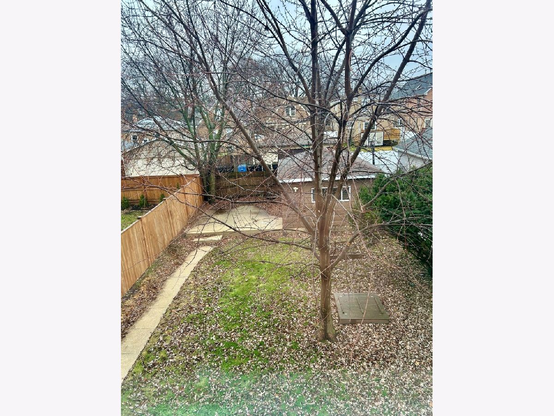
Room Specifics
Total Bedrooms: 5
Bedrooms Above Ground: 5
Bedrooms Below Ground: 0
Dimensions: —
Floor Type: —
Dimensions: —
Floor Type: —
Dimensions: —
Floor Type: —
Dimensions: —
Floor Type: —
Full Bathrooms: 2
Bathroom Amenities: Separate Shower,Soaking Tub
Bathroom in Basement: 0
Rooms: —
Basement Description: —
Other Specifics
| 1.5 | |
| — | |
| — | |
| — | |
| — | |
| 33X126 | |
| — | |
| — | |
| — | |
| — | |
| Not in DB | |
| — | |
| — | |
| — | |
| — |
Tax History
| Year | Property Taxes |
|---|---|
| 2024 | $2,801 |
Contact Agent
Contact Agent
Listing Provided By
Berkshire Hathaway HomeServices Chicago


