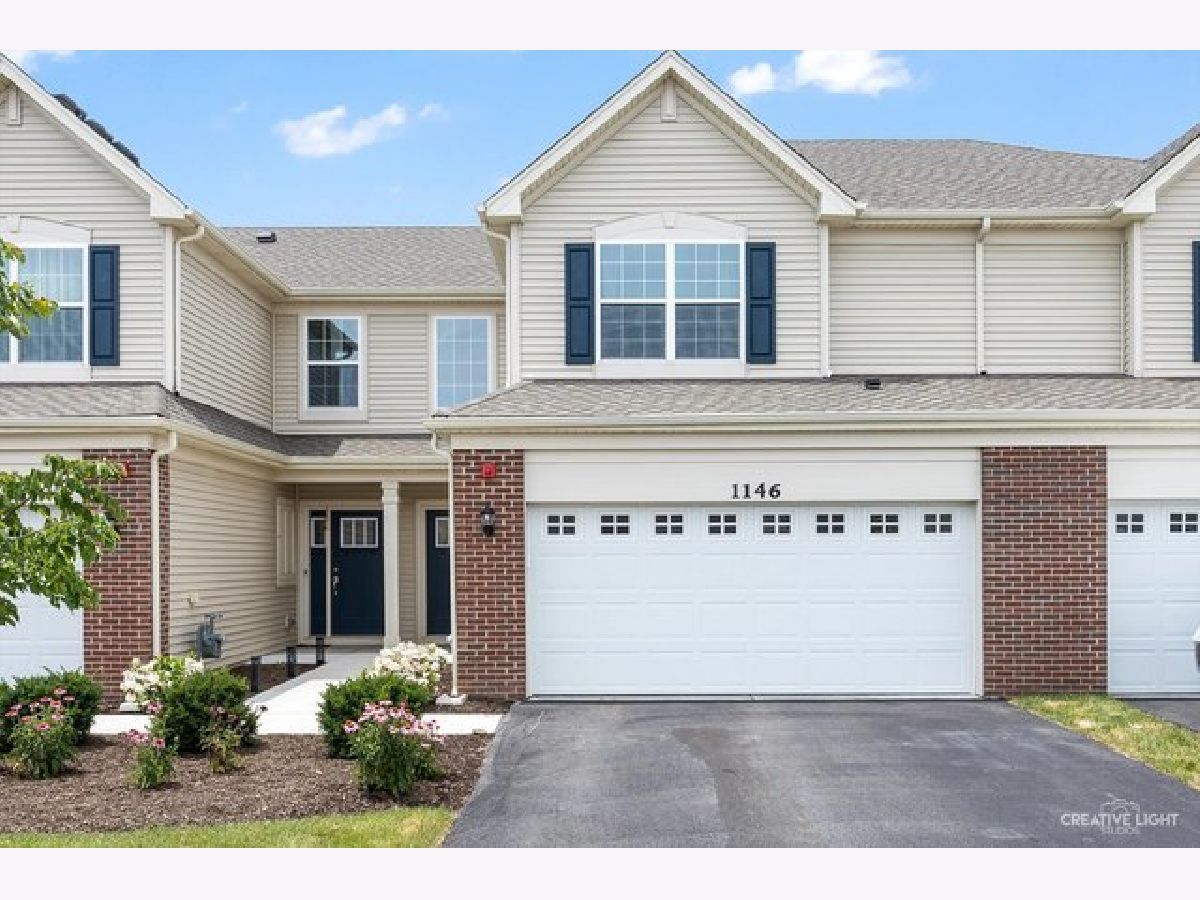1146 Hawk Hollow Drive, Yorkville, Illinois 60560
$2,499
|
Rented
|
|
| Status: | Rented |
| Sqft: | 1,701 |
| Cost/Sqft: | $0 |
| Beds: | 3 |
| Baths: | 3 |
| Year Built: | 2022 |
| Property Taxes: | $0 |
| Days On Market: | 444 |
| Lot Size: | 0,00 |
Description
RARE FIND-ALMOST NEW (BUILT IN 2022). BRIGHT AND SUNNY 3BED 2-1/2 BATH, 2 CAR GARAGE TOWNHOME WITH LOT OF UPGRADES. Open floor plan that's perfect for both entertaining and everyday living. The spacious great rooms are complemented by high-end finishes throughout. The eat-in kitchen is a chef's dream with QUARTZ countertops, stainless steel appliances, upgraded 42" white cabinets, a luxurious backsplash, and a generous pantry. The dining area opens to a patio, ideal for grilling and outdoor gatherings. The first floor boasts 9-foot ceilings, Shaw luxury vinyl plank flooring, and an abundance of natural light. Retreat to the luxurious owner's suite, complete with two walk-in closets and a spa-like bath featuring a designer walk-in shower. The convenience of a second-floor laundry room adds to the home's appeal. This home is fully Wi-Fi certified with smart home technology, including remote thermostat access, wireless touch entry, and a Ring video doorbell, ensuring no Wi-Fi blackout spots. Additional features include prairie-style rails with iron spindles, modern 2-panel interior doors with trim, and upgraded light fixtures. Enjoy maintenance-free, resort-style living with access to a pool, clubhouse, parks, walking trails, and an onsite middle school. Experience all that Yorkville has to offer, from its charming downtown and beautiful nature preserves to convenient shopping and dining options. *** Builder's 8-year warranty is still in effect. *** Landlord prefers a 7 month or a 17 month lease term to avoid the winter time rentals.
Property Specifics
| Residential Rental | |
| 2 | |
| — | |
| 2022 | |
| — | |
| — | |
| No | |
| — |
| Kendall | |
| Raintree Village | |
| — / — | |
| — | |
| — | |
| — | |
| 12199728 | |
| — |
Nearby Schools
| NAME: | DISTRICT: | DISTANCE: | |
|---|---|---|---|
|
Grade School
Circle Center Grade School |
115 | — | |
|
Middle School
Yorkville Middle School |
115 | Not in DB | |
|
High School
Yorkville High School |
115 | Not in DB | |
Property History
| DATE: | EVENT: | PRICE: | SOURCE: |
|---|---|---|---|
| 31 May, 2022 | Sold | $264,200 | MRED MLS |
| 22 Feb, 2022 | Under contract | $263,200 | MRED MLS |
| — | Last price change | $262,200 | MRED MLS |
| 8 Feb, 2022 | Listed for sale | $262,200 | MRED MLS |
| 25 Oct, 2024 | Sold | $290,000 | MRED MLS |
| 5 Oct, 2024 | Under contract | $295,000 | MRED MLS |
| 4 Oct, 2024 | Listed for sale | $295,000 | MRED MLS |
| 29 Oct, 2024 | Listed for sale | $0 | MRED MLS |


















Room Specifics
Total Bedrooms: 3
Bedrooms Above Ground: 3
Bedrooms Below Ground: 0
Dimensions: —
Floor Type: —
Dimensions: —
Floor Type: —
Full Bathrooms: 3
Bathroom Amenities: Double Sink
Bathroom in Basement: 0
Rooms: —
Basement Description: —
Other Specifics
| 2 | |
| — | |
| — | |
| — | |
| — | |
| 30 X 60 | |
| — | |
| — | |
| — | |
| — | |
| Not in DB | |
| — | |
| — | |
| — | |
| — |
Tax History
| Year | Property Taxes |
|---|---|
| 2024 | $8,619 |
Contact Agent
Contact Agent
Listing Provided By
International Realty Solutions LLC


