1147 Greensfield Drive, Naperville, Illinois 60563
$2,095
|
Rented
|
|
| Status: | Rented |
| Sqft: | 1,581 |
| Cost/Sqft: | $0 |
| Beds: | 3 |
| Baths: | 3 |
| Year Built: | 1983 |
| Property Taxes: | $0 |
| Days On Market: | 1874 |
| Lot Size: | 0,00 |
Description
***AVAILABLE NOW**Fully Updated, Move-In Ready Home in School District 203 Minutes to Train & Downtown Naperville! Traditional Layout With 2 Story Foyer! Formal Living Room Flows Into Formal Dining Room. Open Concept and Fully Upgraded Kitchen Featuring Floor-to-Ceiling Beautiful White Cabinetry, Two Massive Pantries, Butcher Block Countertops, Farmhouse Sink, Tile Backsplash, and Stainless Steel Appliances. Brick Fireplace & Built-In Cabinets! Master Bedroom With Ensuite Bathroom. Both Full Bathrooms Completely Remodeled. Fully Fenced-In Backyard! Ideal Location & Close Proximity to I-88, IL-34, the Train, & School District 203. Application fee ($55 per person) includes credit review, criminal history check, past rental history, identity confirmation & employment verification. We require photo ID of all prospective occupants over 18 years of age at time of application. We use a third-party pet policy service; all applicants must create a tenant-only or a pet/animal profile ($20 1st pet, $15 each additional). No charge for "no pet" or emotional support/service.
Property Specifics
| Residential Rental | |
| — | |
| — | |
| 1983 | |
| None | |
| — | |
| No | |
| — |
| Du Page | |
| Spring Hill | |
| — / — | |
| — | |
| Public | |
| Public Sewer | |
| 10950499 | |
| — |
Nearby Schools
| NAME: | DISTRICT: | DISTANCE: | |
|---|---|---|---|
|
Grade School
Ellsworth Elementary School |
203 | — | |
|
Middle School
Washington Junior High School |
203 | Not in DB | |
|
High School
Naperville North High School |
203 | Not in DB | |
Property History
| DATE: | EVENT: | PRICE: | SOURCE: |
|---|---|---|---|
| 22 Oct, 2010 | Sold | $196,000 | MRED MLS |
| 7 Sep, 2010 | Under contract | $203,900 | MRED MLS |
| — | Last price change | $229,000 | MRED MLS |
| 2 Jul, 2010 | Listed for sale | $239,000 | MRED MLS |
| 17 Jan, 2019 | Sold | $280,000 | MRED MLS |
| 23 Nov, 2018 | Under contract | $289,000 | MRED MLS |
| — | Last price change | $293,000 | MRED MLS |
| 19 Oct, 2018 | Listed for sale | $293,000 | MRED MLS |
| 18 Dec, 2020 | Under contract | $0 | MRED MLS |
| 9 Dec, 2020 | Listed for sale | $0 | MRED MLS |
| 6 Mar, 2022 | Under contract | $0 | MRED MLS |
| 9 Feb, 2022 | Listed for sale | $0 | MRED MLS |
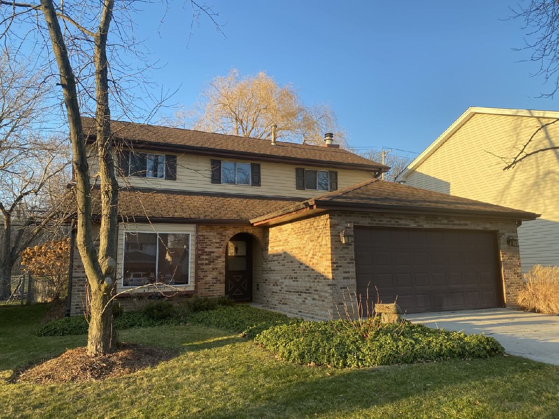
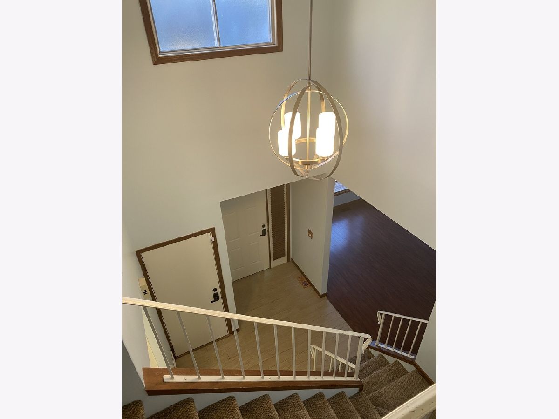
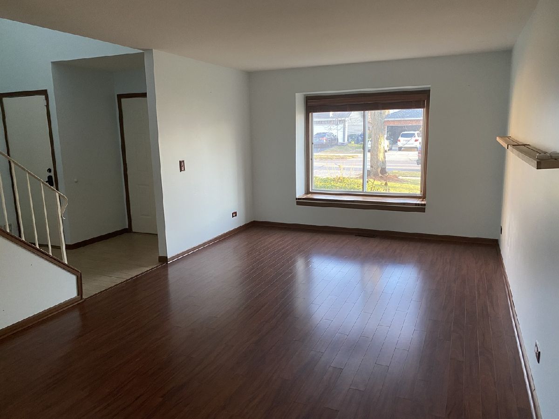
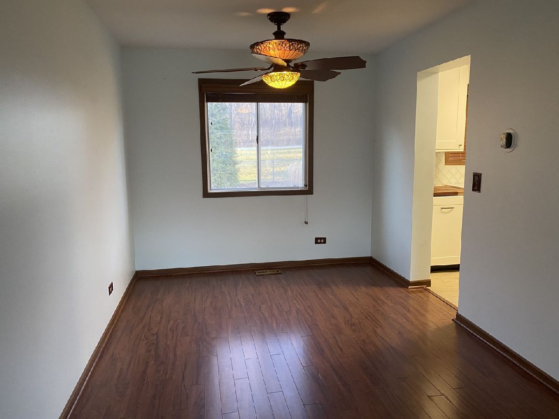
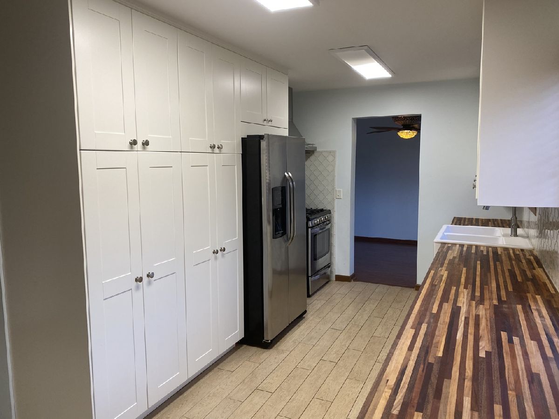
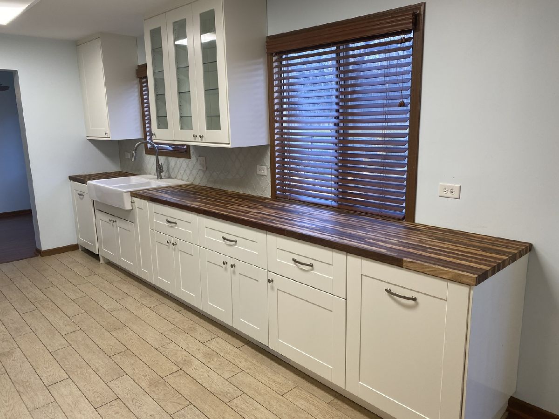
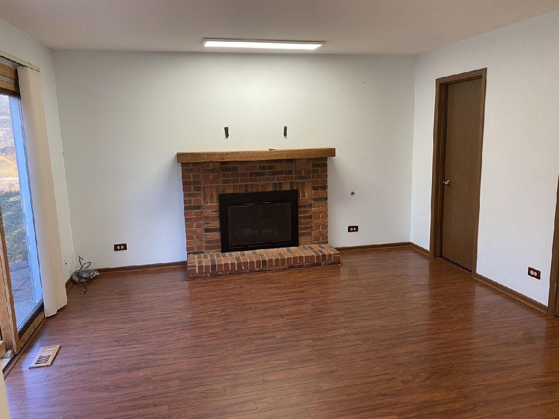
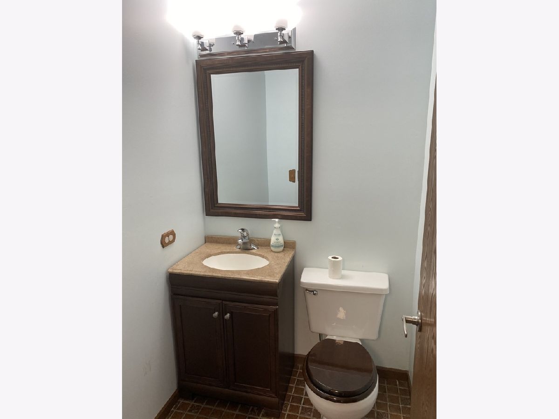
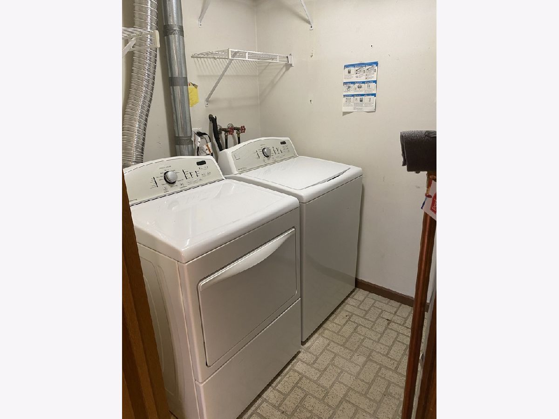
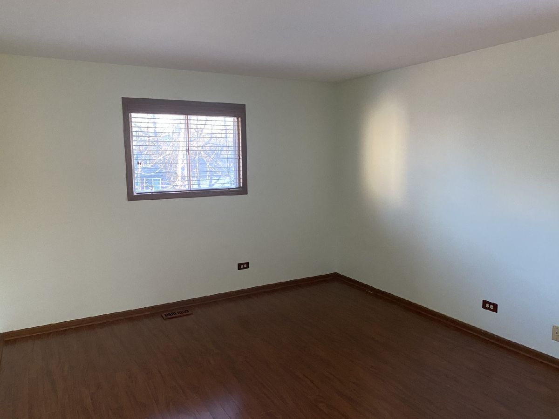
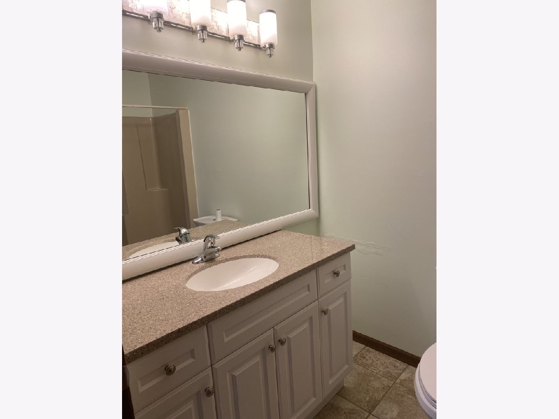
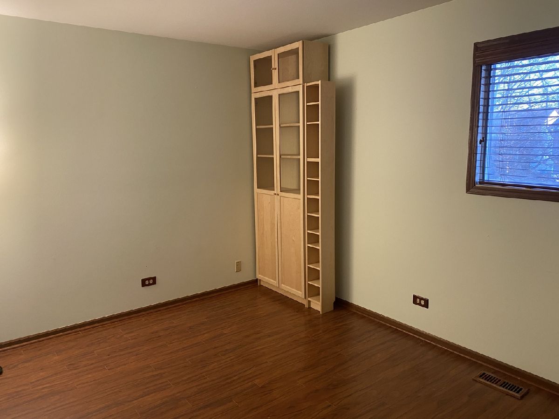
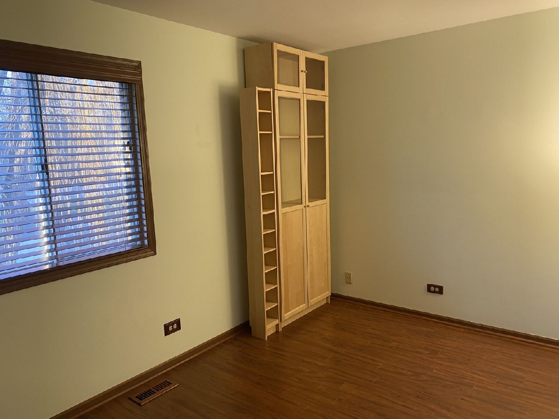
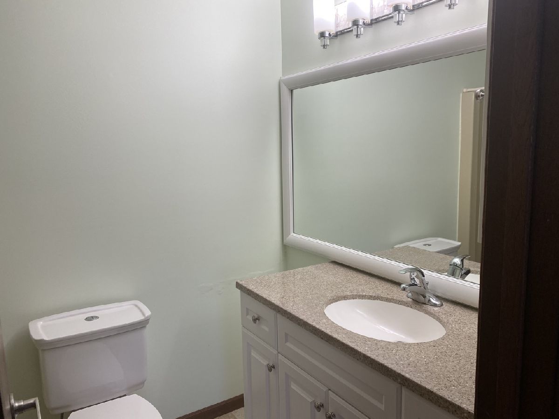
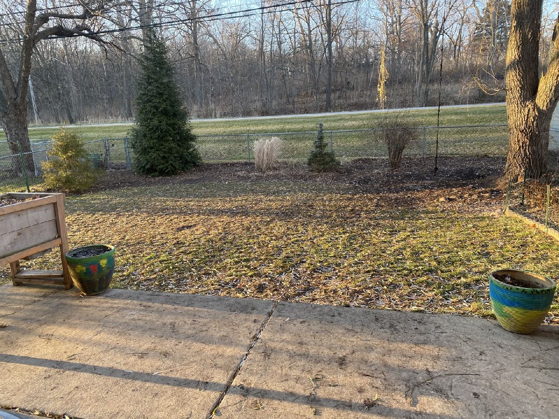
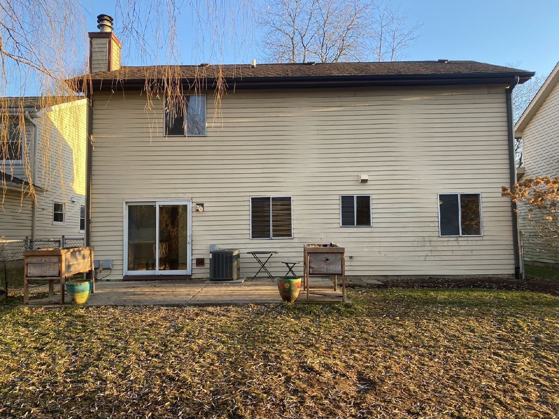
Room Specifics
Total Bedrooms: 3
Bedrooms Above Ground: 3
Bedrooms Below Ground: 0
Dimensions: —
Floor Type: Wood Laminate
Dimensions: —
Floor Type: Wood Laminate
Full Bathrooms: 3
Bathroom Amenities: —
Bathroom in Basement: 0
Rooms: Foyer
Basement Description: None
Other Specifics
| 2 | |
| — | |
| Concrete | |
| Patio | |
| Fenced Yard | |
| 50X120 | |
| — | |
| Full | |
| Wood Laminate Floors, First Floor Laundry | |
| Range, Dishwasher, Refrigerator, Washer, Dryer, Disposal, Stainless Steel Appliance(s) | |
| Not in DB | |
| — | |
| — | |
| — | |
| Attached Fireplace Doors/Screen, Gas Log |
Tax History
| Year | Property Taxes |
|---|---|
| 2010 | $4,299 |
| 2019 | $4,876 |
Contact Agent
Contact Agent
Listing Provided By
Baird & Warner


