115 Newgate Avenue, Naperville, Illinois 60565
$3,000
|
Rented
|
|
| Status: | Rented |
| Sqft: | 3,013 |
| Cost/Sqft: | $0 |
| Beds: | 4 |
| Baths: | 4 |
| Year Built: | 1989 |
| Property Taxes: | $0 |
| Days On Market: | 1831 |
| Lot Size: | 0,00 |
Description
GORGEOUS 4-BEDROOM HOUSE IN EXCELLENT 203 SCHOOL DISTRICT AVAILABLE NOW. OPEN FLOOR PLAN. LARGE LIVING ROOM AND DINING ROOM, FAMILY ROOM W/ VAULTED CEILING AND FIREPLACE, GOURMET KITCHEN W/ NEW STAINLESS STEEL APLIANCES. ALL BEDROOMS W/ WALK-IN CLOSET, TWO MASTER BATHROOMS W/ SKYLIGHTS. HUGE FINISHED BASEMENT W/ FULL BATHROOM. FENCED BACKYARD. DESIRABLE LOCATION TO MULTIPLE FOREST PRESERVES AND PARKS. NO SMOKING. CREDIT SCORE 650 OR ABOVE REQUIRED. BACKGROUND CHECK REQUIRED FOR ALL ADULT APPLICANTS.
Property Specifics
| Residential Rental | |
| — | |
| — | |
| 1989 | |
| Full | |
| — | |
| No | |
| — |
| Will | |
| Chestnut Creek | |
| — / — | |
| — | |
| Public | |
| Public Sewer | |
| 11002301 | |
| — |
Nearby Schools
| NAME: | DISTRICT: | DISTANCE: | |
|---|---|---|---|
|
Grade School
Kingsley Elementary School |
203 | — | |
|
Middle School
Lincoln Junior High School |
203 | Not in DB | |
|
High School
Naperville Central High School |
203 | Not in DB | |
Property History
| DATE: | EVENT: | PRICE: | SOURCE: |
|---|---|---|---|
| 13 Oct, 2020 | Sold | $355,000 | MRED MLS |
| 19 Sep, 2020 | Under contract | $384,900 | MRED MLS |
| — | Last price change | $399,900 | MRED MLS |
| 30 Mar, 2020 | Listed for sale | $399,900 | MRED MLS |
| 26 Feb, 2021 | Under contract | $0 | MRED MLS |
| 23 Feb, 2021 | Listed for sale | $0 | MRED MLS |
| 1 Jan, 2025 | Under contract | $0 | MRED MLS |
| 12 Dec, 2024 | Listed for sale | $0 | MRED MLS |
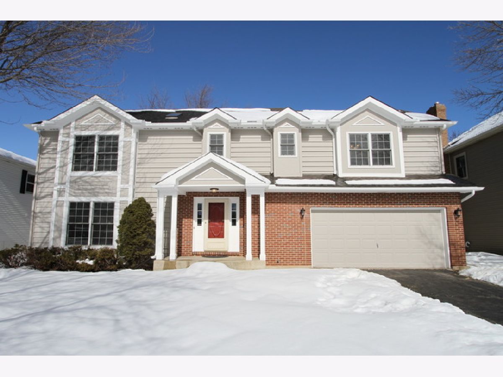
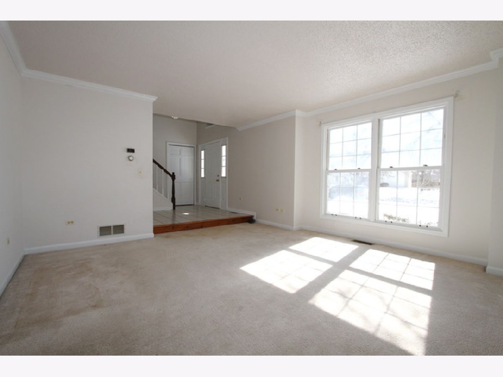
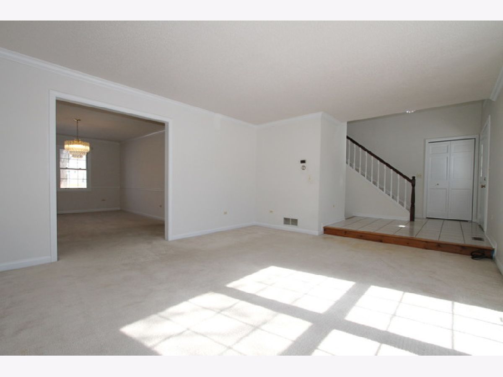
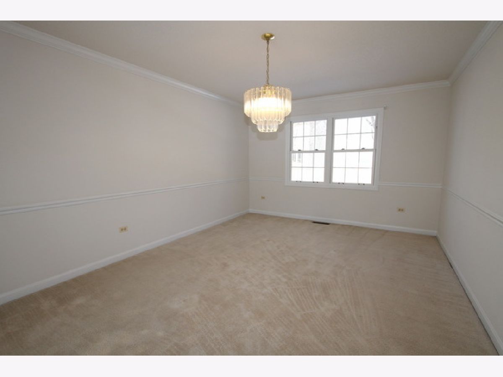
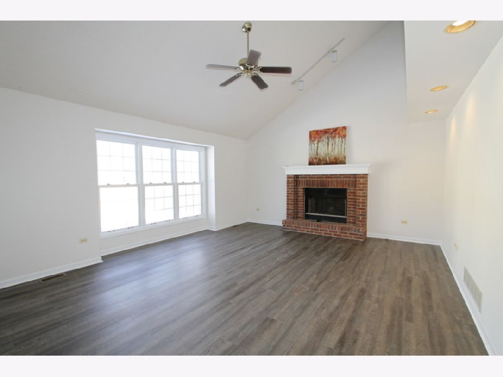
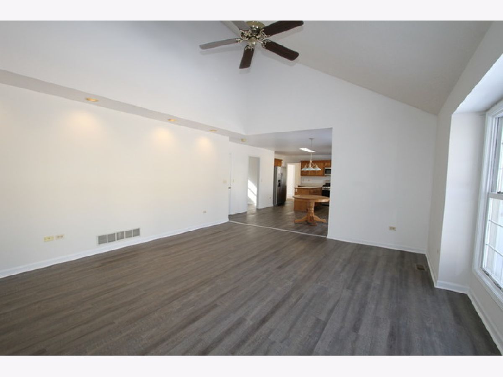
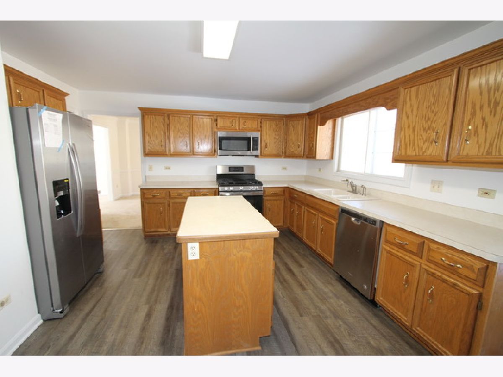
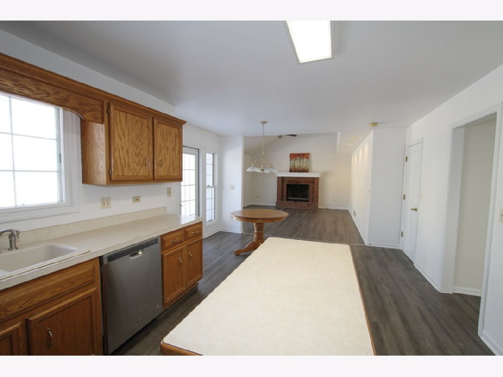
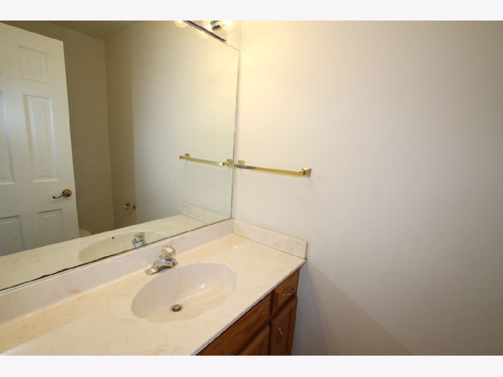
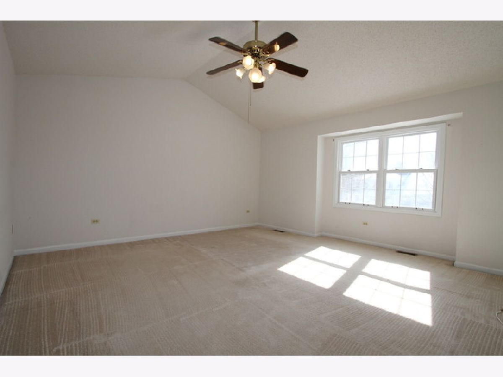
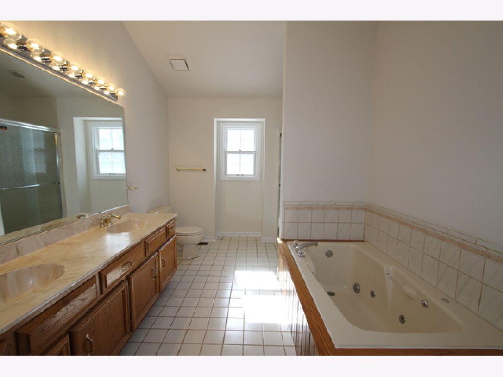
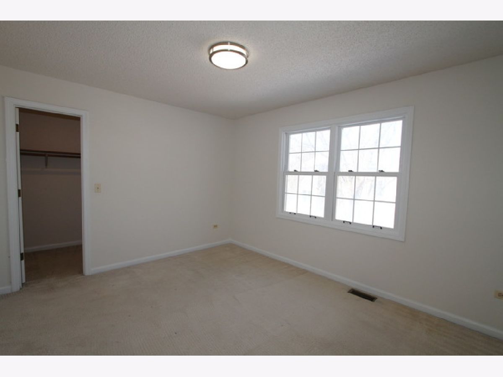
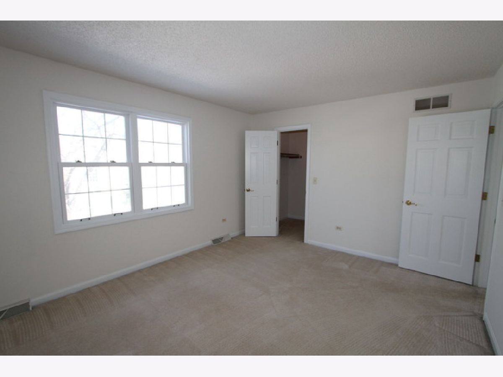
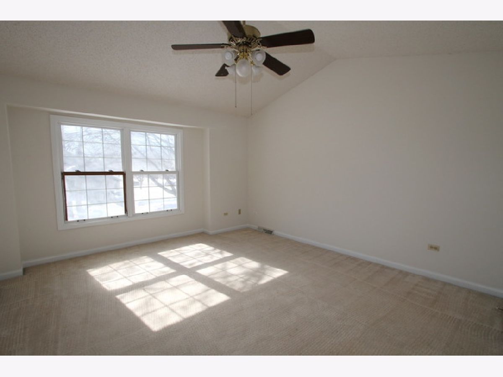
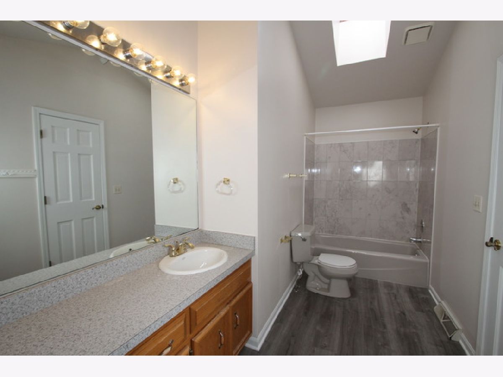
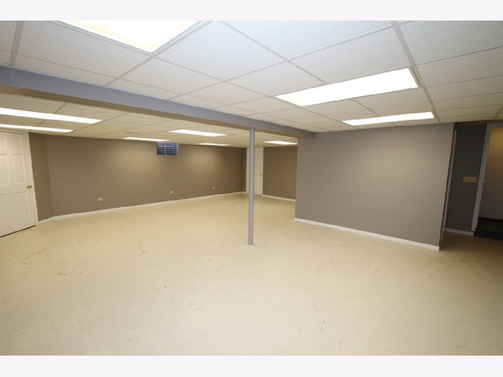
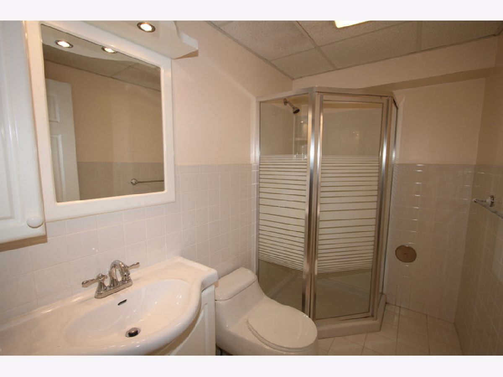
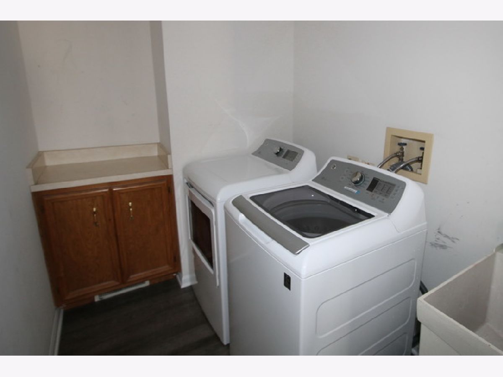
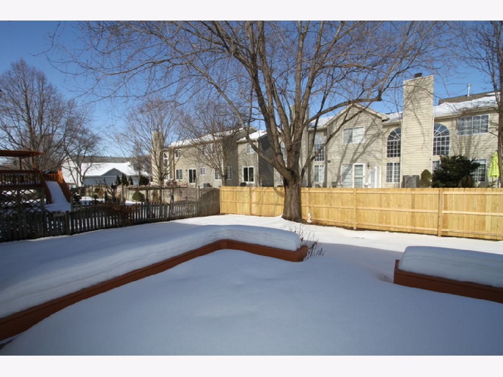
Room Specifics
Total Bedrooms: 4
Bedrooms Above Ground: 4
Bedrooms Below Ground: 0
Dimensions: —
Floor Type: Carpet
Dimensions: —
Floor Type: Carpet
Dimensions: —
Floor Type: Carpet
Full Bathrooms: 4
Bathroom Amenities: Whirlpool,Separate Shower,Double Sink,Soaking Tub
Bathroom in Basement: 1
Rooms: Foyer,Walk In Closet,Deck,Recreation Room
Basement Description: Finished
Other Specifics
| 2 | |
| Concrete Perimeter | |
| Asphalt | |
| Deck, Porch, Storms/Screens | |
| Landscaped | |
| 106 X 67 | |
| — | |
| Full | |
| Vaulted/Cathedral Ceilings, Skylight(s), First Floor Laundry | |
| Range, Dishwasher, Refrigerator, Washer, Dryer | |
| Not in DB | |
| — | |
| — | |
| — | |
| Wood Burning, Gas Starter, Includes Accessories |
Tax History
| Year | Property Taxes |
|---|---|
| 2020 | $10,295 |
Contact Agent
Contact Agent
Listing Provided By
Keystone Realty Services Inc


