115 Washington Street, Glenview, Illinois 60025
$5,700
|
Rented
|
|
| Status: | Rented |
| Sqft: | 3,500 |
| Cost/Sqft: | $0 |
| Beds: | 4 |
| Baths: | 5 |
| Year Built: | 2008 |
| Property Taxes: | $0 |
| Days On Market: | 671 |
| Lot Size: | 0,00 |
Description
This home was custom designed & built, recently renovated, detailed and ready for new tenants. Impressive refinished Hickory 6" hardwood floors flow throughout the open floor plan from the main level, up the grand stairwell and through all 4 unique bedrooms on the second level. Downstairs, the finished basement is the perfect set up for extended living space or in-law suite complete with the 5th bedroom, full bath, kitchen, fireplace and exterior access. Custom touches throughout the home include multiple laundry options on 1st or 2nd floors, high end appliances, dual zone HVAC, built in central vac system, built in speakers, intercom, and heated floors in primary bathroom and basement bedroom. It doesn't stop there; this home was designed for entertaining! The backyard features a huge brick paver patio, outdoor dining area off the kitchen, built in grill with gas line, fire pit, and sprinkler system. This home is a one of a kind gem, and we welcome you to come explore everything else it has to offer in person!
Property Specifics
| Residential Rental | |
| — | |
| — | |
| 2008 | |
| — | |
| — | |
| No | |
| — |
| Cook | |
| Park Manor | |
| — / — | |
| — | |
| — | |
| — | |
| 12012167 | |
| — |
Property History
| DATE: | EVENT: | PRICE: | SOURCE: |
|---|---|---|---|
| 8 May, 2007 | Sold | $353,000 | MRED MLS |
| 4 Apr, 2007 | Under contract | $369,000 | MRED MLS |
| — | Last price change | $399,000 | MRED MLS |
| 5 Feb, 2007 | Listed for sale | $459,999 | MRED MLS |
| 8 Apr, 2020 | Under contract | $0 | MRED MLS |
| 20 Jan, 2020 | Listed for sale | $0 | MRED MLS |
| 1 Apr, 2024 | Under contract | $0 | MRED MLS |
| 27 Mar, 2024 | Listed for sale | $0 | MRED MLS |
| 5 Apr, 2024 | Under contract | $0 | MRED MLS |
| 2 Apr, 2024 | Listed for sale | $0 | MRED MLS |
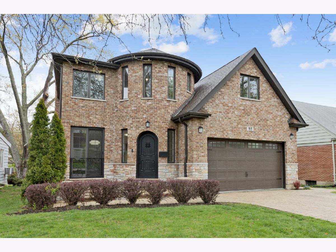
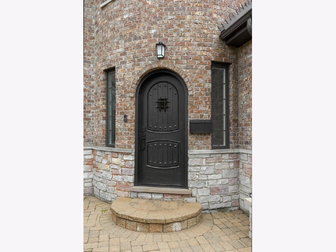
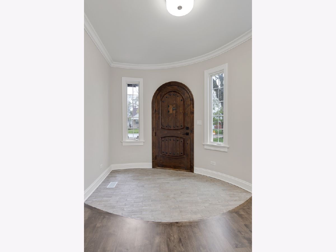
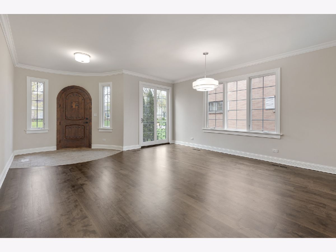
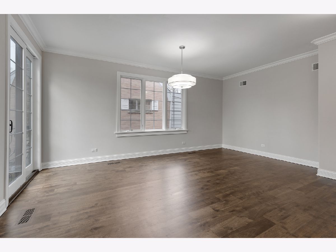
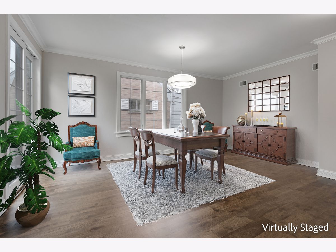
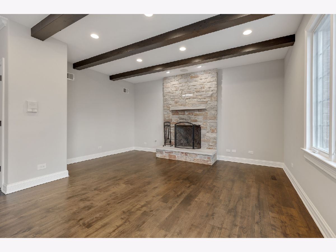
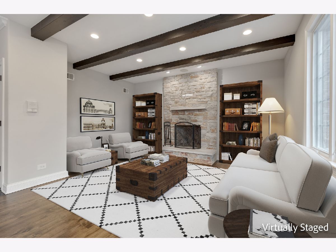
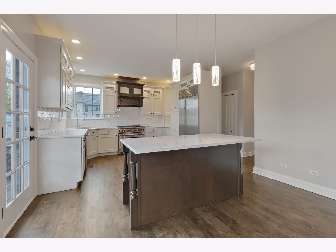
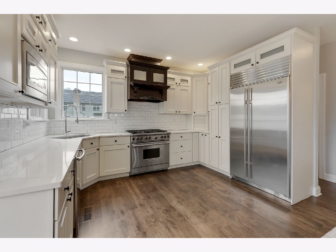
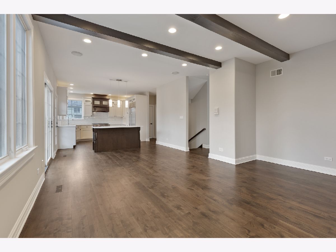
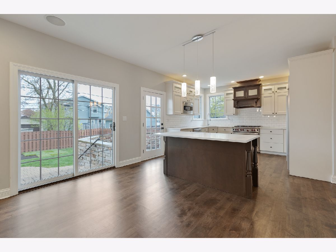
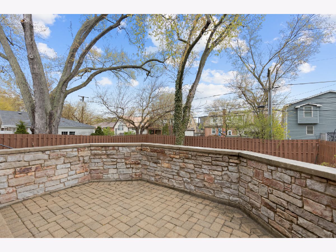
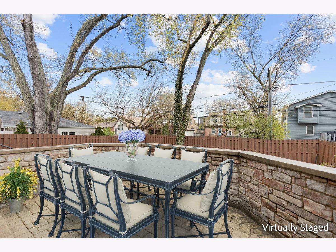
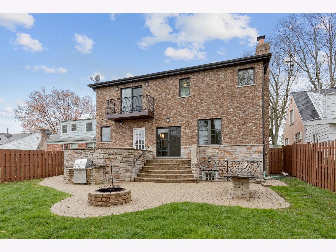
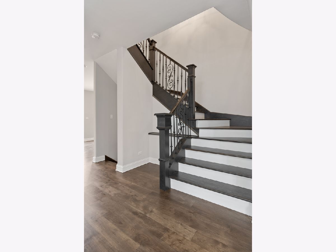
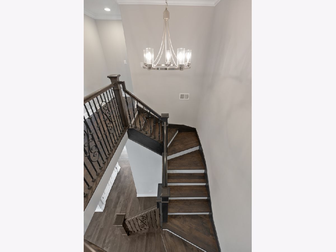
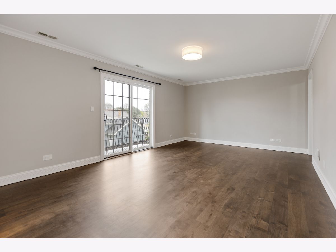
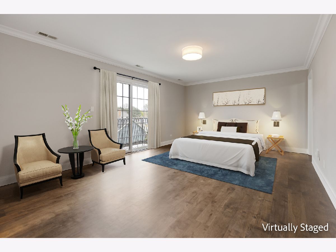
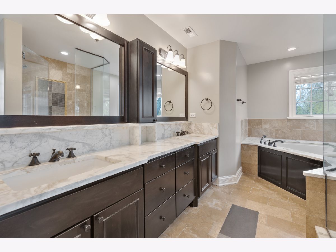
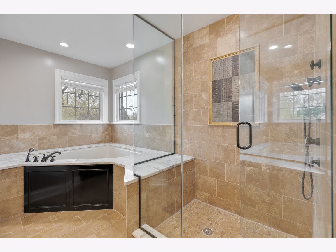
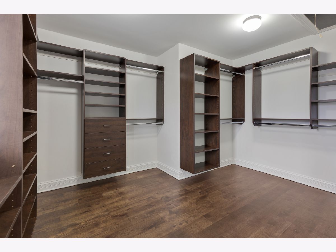
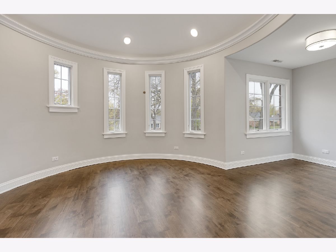
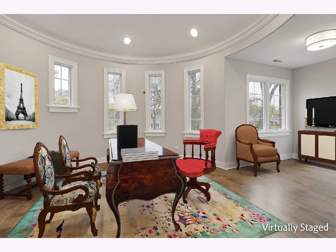
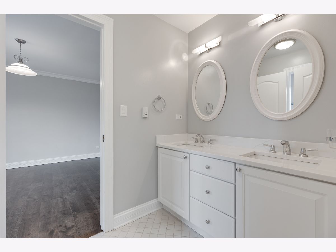
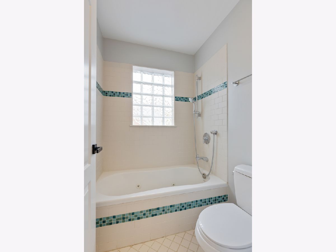
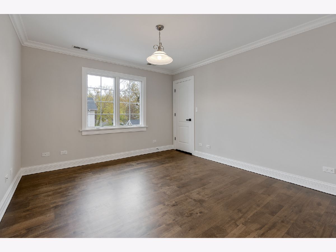
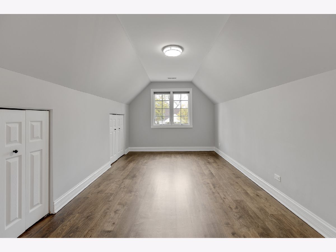
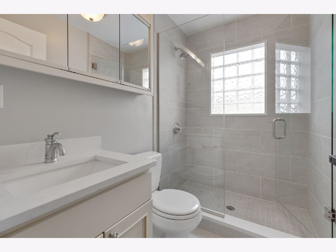
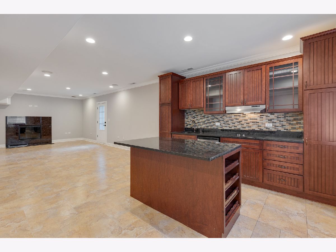
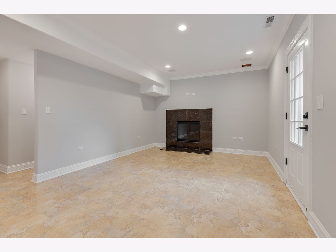
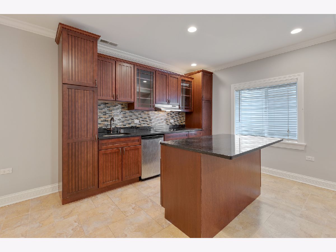
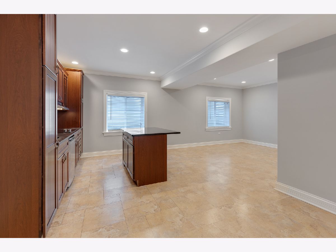
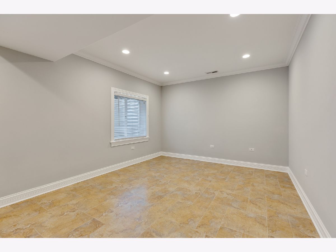
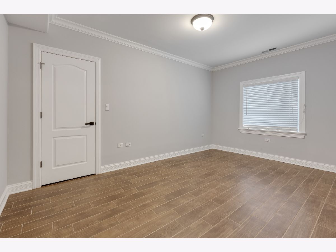
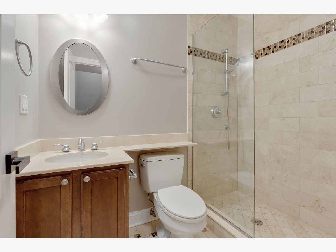
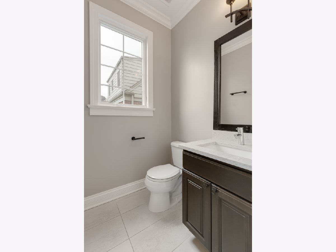
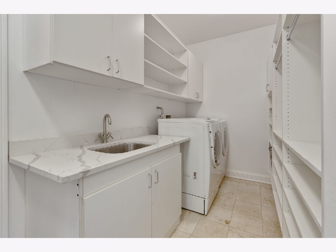
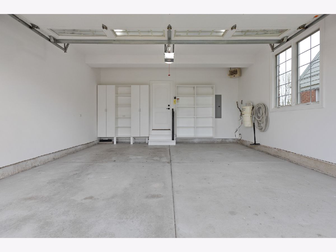
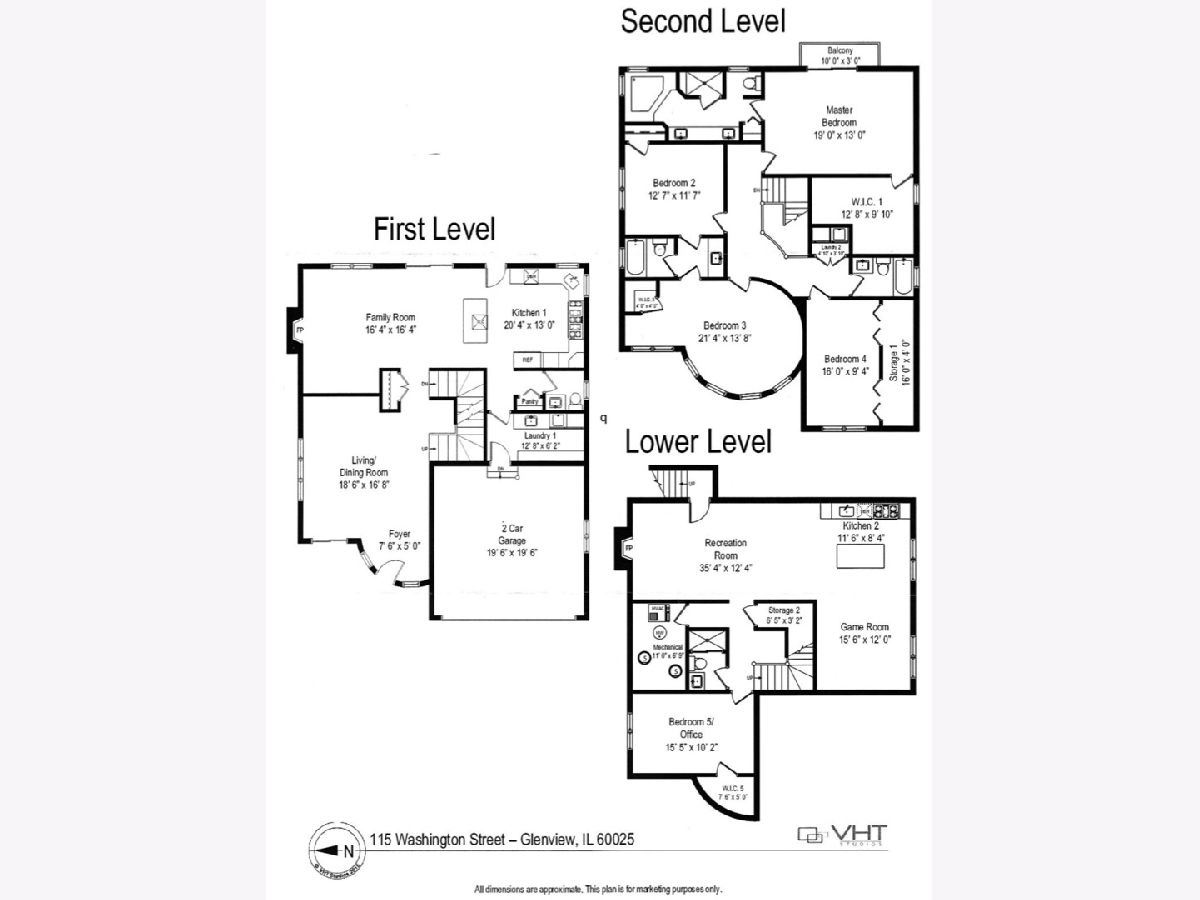
Room Specifics
Total Bedrooms: 5
Bedrooms Above Ground: 4
Bedrooms Below Ground: 1
Dimensions: —
Floor Type: —
Dimensions: —
Floor Type: —
Dimensions: —
Floor Type: —
Dimensions: —
Floor Type: —
Full Bathrooms: 5
Bathroom Amenities: Whirlpool,Separate Shower,Double Sink,Full Body Spray Shower
Bathroom in Basement: 1
Rooms: —
Basement Description: Finished
Other Specifics
| 2 | |
| — | |
| Brick | |
| — | |
| — | |
| 50 X 125 | |
| — | |
| — | |
| — | |
| — | |
| Not in DB | |
| — | |
| — | |
| — | |
| — |
Tax History
| Year | Property Taxes |
|---|---|
| 2007 | $4,600 |
Contact Agent
Contact Agent
Listing Provided By
Pearson Realty Group


