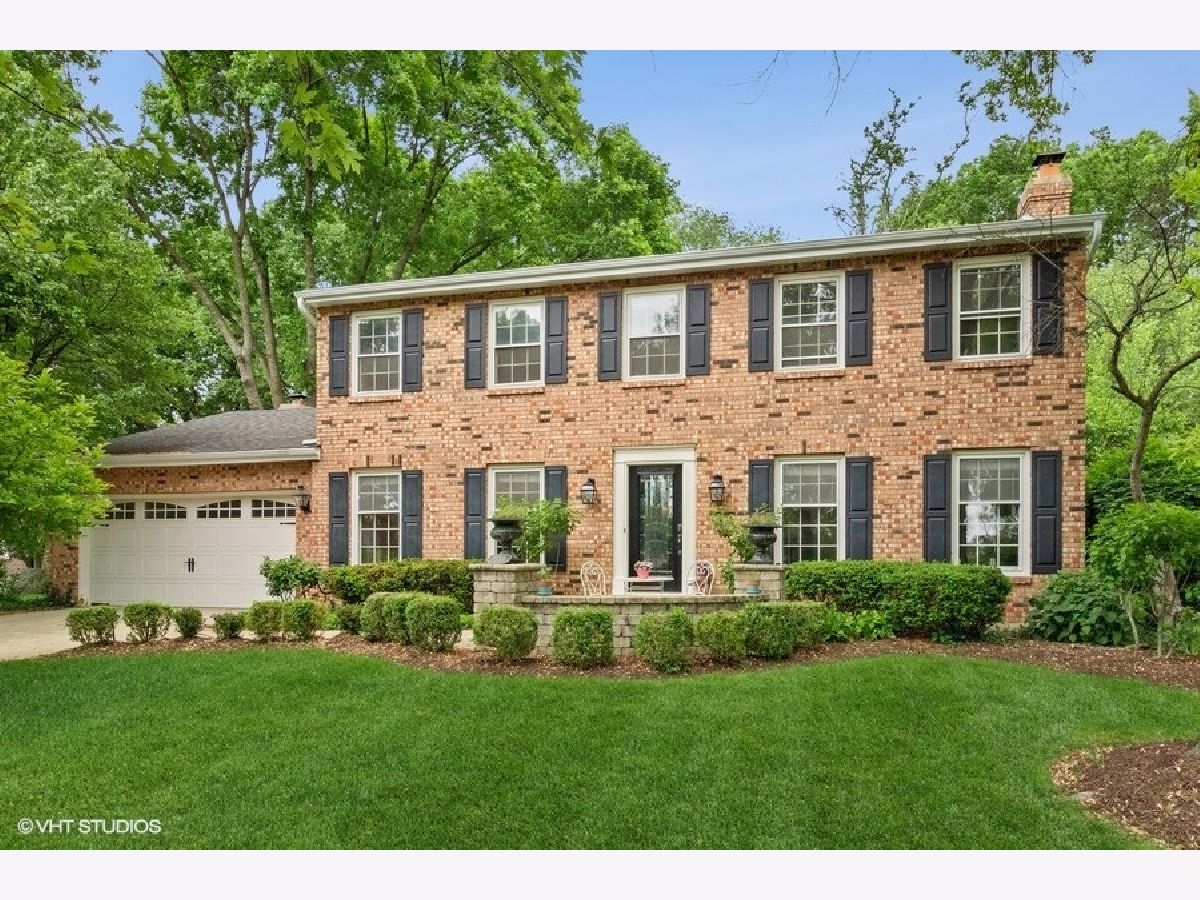1155 Cheshire Avenue, Naperville, Illinois 60540
$3,300
|
Rented
|
|
| Status: | Rented |
| Sqft: | 2,515 |
| Cost/Sqft: | $0 |
| Beds: | 4 |
| Baths: | 3 |
| Year Built: | 1974 |
| Property Taxes: | $0 |
| Days On Market: | 1631 |
| Lot Size: | 0,00 |
Description
Rich in detail and charm this beautifully updated home in Pembroke Greens offers exceptional curb appeal and a wonderful and inviting atmosphere. Located on a premium lot adjacent to Prairie Elementary School and close to downtown Naperville. A truly "one-of-a-kind" gem. From the gleaming hardwood floors to the gorgeous updated kitchen and family room, this home has it all. Offering 4 great sized bedrooms, 2.1 baths, formal living room with fireplace, formal dining room, large family room with brick fireplace, custom built-in cabinetry and sliding glass doors overlooking fabulous backyard, 1st floor laundry, finished basement with plenty of extra storage, lush fenced in backyard complete with brick paver patio, fire pit and grilling area. Newer items include gutters/facia, fence, hot water heater, sump pump, kitchen remodel, carpet. No short term rentals.
Property Specifics
| Residential Rental | |
| — | |
| — | |
| 1974 | |
| Full | |
| — | |
| No | |
| — |
| Du Page | |
| Pembroke Greens | |
| — / — | |
| — | |
| Public | |
| Public Sewer | |
| 11139639 | |
| — |
Nearby Schools
| NAME: | DISTRICT: | DISTANCE: | |
|---|---|---|---|
|
Grade School
Prairie Elementary School |
203 | — | |
|
Middle School
Washington Junior High School |
203 | Not in DB | |
|
High School
Naperville North High School |
203 | Not in DB | |
Property History
| DATE: | EVENT: | PRICE: | SOURCE: |
|---|---|---|---|
| 8 Jul, 2019 | Sold | $525,000 | MRED MLS |
| 13 May, 2019 | Under contract | $525,000 | MRED MLS |
| 8 May, 2019 | Listed for sale | $525,000 | MRED MLS |
| 24 Jul, 2021 | Under contract | $0 | MRED MLS |
| 29 Jun, 2021 | Listed for sale | $0 | MRED MLS |
| 23 Sep, 2022 | Under contract | $0 | MRED MLS |
| 9 Sep, 2022 | Listed for sale | $0 | MRED MLS |










Room Specifics
Total Bedrooms: 4
Bedrooms Above Ground: 4
Bedrooms Below Ground: 0
Dimensions: —
Floor Type: Hardwood
Dimensions: —
Floor Type: Hardwood
Dimensions: —
Floor Type: Hardwood
Full Bathrooms: 3
Bathroom Amenities: —
Bathroom in Basement: 0
Rooms: Recreation Room,Storage
Basement Description: Partially Finished
Other Specifics
| 2 | |
| Concrete Perimeter | |
| Concrete | |
| Patio, Brick Paver Patio, Fire Pit | |
| Fenced Yard,Landscaped,Park Adjacent | |
| 85 X 145 | |
| — | |
| Full | |
| Hardwood Floors, First Floor Laundry, Separate Dining Room | |
| Range, Dishwasher, Refrigerator, Washer, Dryer, Disposal, Stainless Steel Appliance(s), Wine Refrigerator | |
| Not in DB | |
| — | |
| — | |
| — | |
| Wood Burning, Gas Starter |
Tax History
| Year | Property Taxes |
|---|---|
| 2019 | $8,562 |
Contact Agent
Contact Agent
Listing Provided By
Century 21 Affiliated


