1156 Windward Lane, Vernon Hills, Illinois 60061
$2,995
|
Rented
|
|
| Status: | Rented |
| Sqft: | 1,776 |
| Cost/Sqft: | $0 |
| Beds: | 2 |
| Baths: | 3 |
| Year Built: | 2017 |
| Property Taxes: | $0 |
| Days On Market: | 1400 |
| Lot Size: | 0,00 |
Description
AVAILABLE NOW!!!! Beautiful End Unit Row House with Hardwood Floors, Granite Kitchen features Stainless Steel Appliances and Stone Backsplash. Lower Level with Family Room. 2 Bedrooms plus a First Floor Office which could be used as a 3rd Bedroom. 2nd Floor Laundry, 2 Car Garage. Close To Shopping, Restaurants and Fitness Center. Enjoy this Executive Rental in the Stevenson High School District! East-Facing Windows. Must have excellent credit of 675 or better. Background check required for each adult over 18. Credit to be run. ABSOLUTELY NO PETS OR SMOKERS. Elementary District 103 and Stevenson High School.
Property Specifics
| Residential Rental | |
| 3 | |
| — | |
| 2017 | |
| Partial | |
| — | |
| Yes | |
| — |
| Lake | |
| Port Clinton Row Homes | |
| — / — | |
| — | |
| Lake Michigan | |
| Public Sewer | |
| 11320807 | |
| — |
Nearby Schools
| NAME: | DISTRICT: | DISTANCE: | |
|---|---|---|---|
|
Grade School
Daniel Wright Junior High School |
103 | — | |
|
Middle School
Laura B Sprague School |
103 | Not in DB | |
|
High School
Adlai E Stevenson High School |
125 | Not in DB | |
Property History
| DATE: | EVENT: | PRICE: | SOURCE: |
|---|---|---|---|
| 30 May, 2017 | Under contract | $0 | MRED MLS |
| 30 Apr, 2017 | Listed for sale | $0 | MRED MLS |
| 18 Feb, 2022 | Under contract | $0 | MRED MLS |
| 9 Feb, 2022 | Listed for sale | $0 | MRED MLS |
| 25 Aug, 2023 | Listed for sale | $0 | MRED MLS |
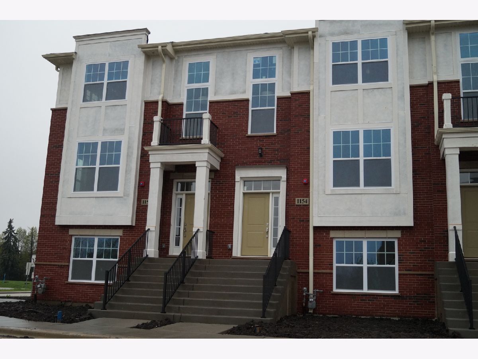
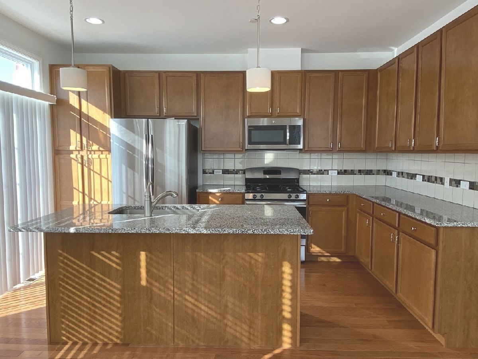
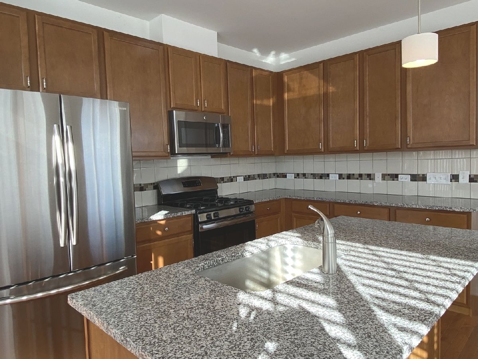
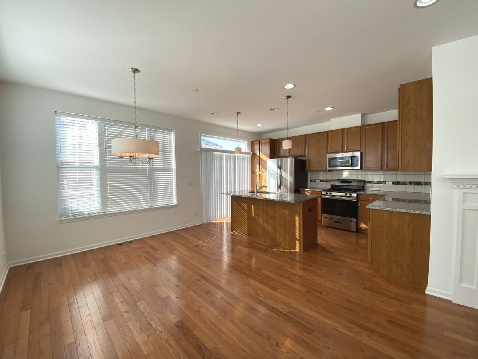
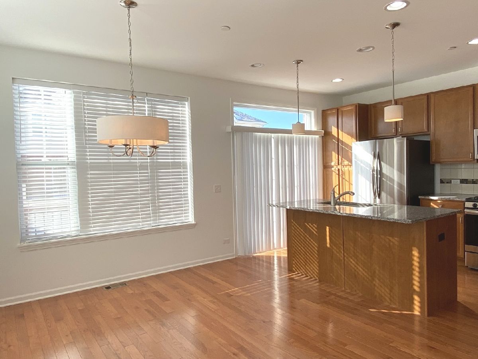
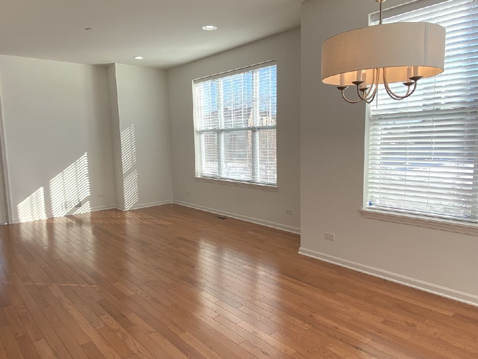
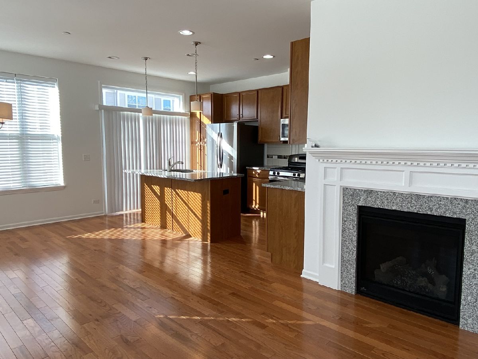
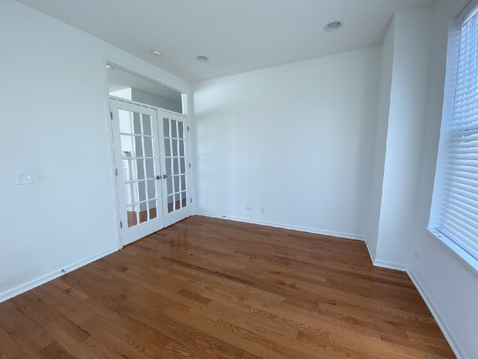
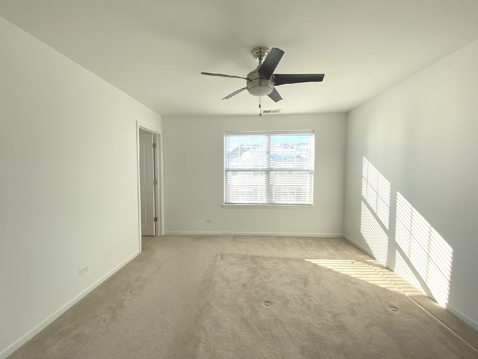
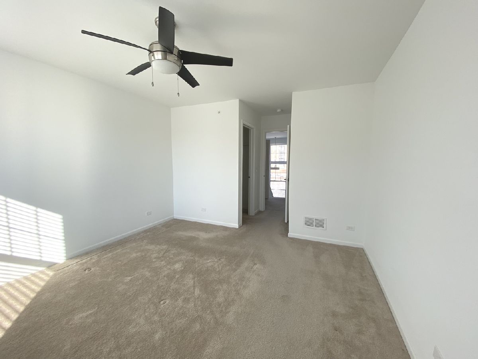
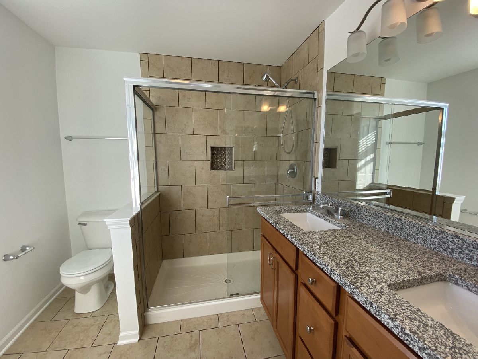
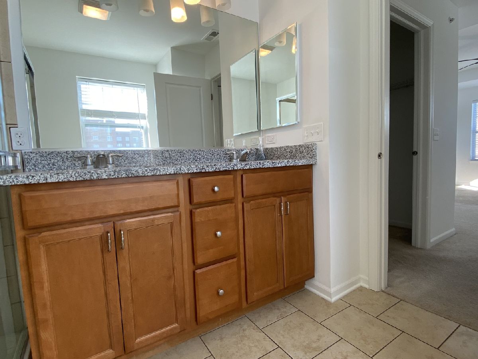
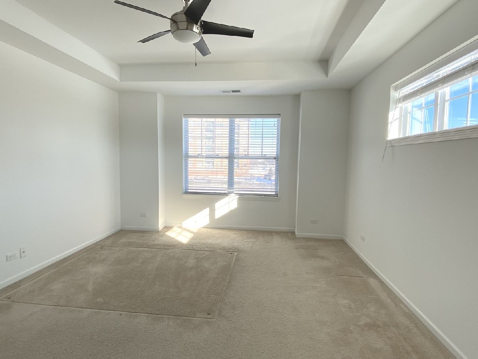
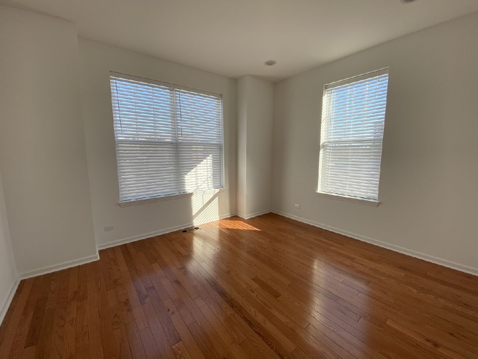
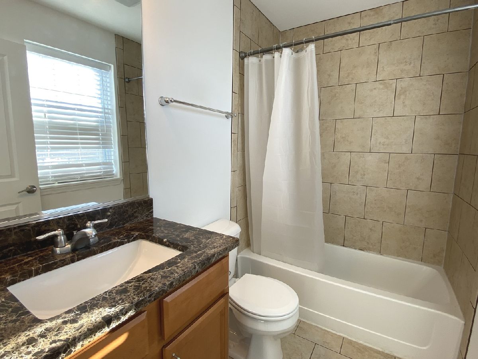
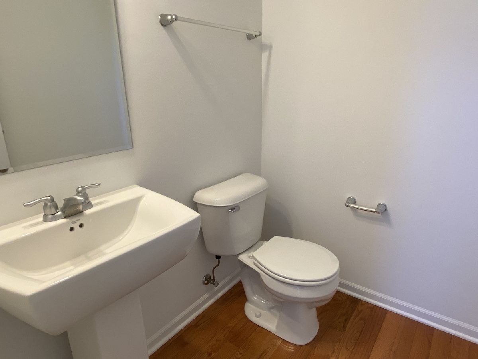
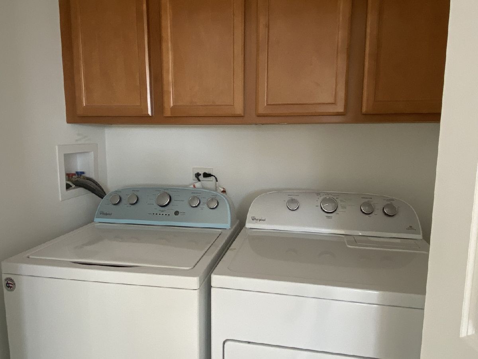
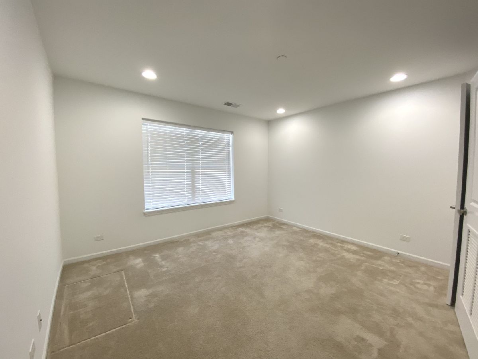
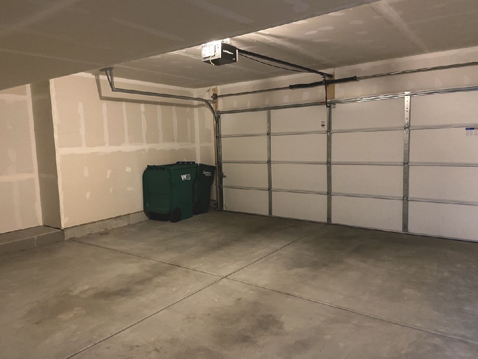
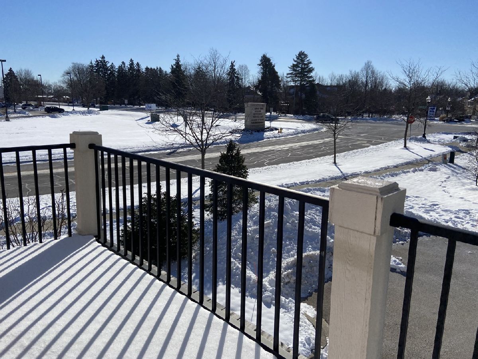
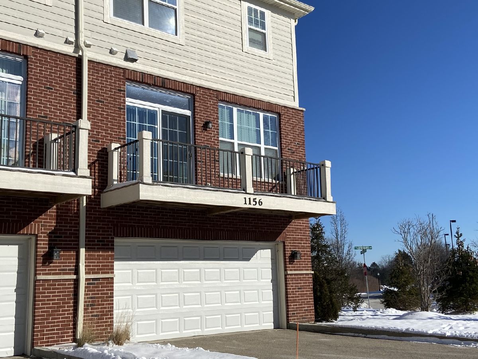
Room Specifics
Total Bedrooms: 2
Bedrooms Above Ground: 2
Bedrooms Below Ground: 0
Dimensions: —
Floor Type: Carpet
Full Bathrooms: 3
Bathroom Amenities: —
Bathroom in Basement: 0
Rooms: Office
Basement Description: Finished
Other Specifics
| 2 | |
| Concrete Perimeter | |
| Asphalt | |
| Balcony | |
| Corner Lot | |
| COMMON | |
| — | |
| Full | |
| Hardwood Floors, Second Floor Laundry | |
| Range, Microwave, Dishwasher, Refrigerator, Washer, Dryer, Stainless Steel Appliance(s) | |
| Not in DB | |
| — | |
| — | |
| — | |
| Gas Log |
Tax History
| Year | Property Taxes |
|---|
Contact Agent
Contact Agent
Listing Provided By
RE/MAX Suburban


