1158 Armitage Avenue, Lincoln Park, Chicago, Illinois 60614
$5,000
|
Rented
|
|
| Status: | Rented |
| Sqft: | 0 |
| Cost/Sqft: | — |
| Beds: | 2 |
| Baths: | 2 |
| Year Built: | 1920 |
| Property Taxes: | $0 |
| Days On Market: | 741 |
| Lot Size: | 0,00 |
Description
Stunning, truly rarely available penthouse at the Hedman Lofts! One of only 4 units in the building with 2 decks, this two-bedroom, two-bath home is bathed in sunlight, and is jumbo-sized in every way. The main level opens up directly to a giant private deck (20x16) with new Trex planks, overlooking a quiet courtyard. The large open floor plan on the main level features a gorgeous living room with gas fireplace, Dining Room, & big beautiful kitchen - the island seats four, all stainless-steel appliances, granite counters, and a massive walk-in pantry. Gleaming new hardwood floors throughout beautifully frame the concrete pillars (no noise transfer here!), and the wall of East facing windows brings a mellow glow to the home. The 2nd Bedroom (again, enormous) is just off the living room, and is perfect for a home office, guest room, or multi-purpose room. The second bath completes the level - with laundry hidden inside - and a separate shower. Upstairs is the primary suite - Large, sunny, and with its own private deck off the room and skyline views of downtown, the suite has a totally remodeled bath, with double sinks, a separate soaking tub, and large shower. A large walk-in closet completes the suite. The primary suite is large enough to create an office nook in one corner, and the light upstairs is spectacular. The unit includes 2 tandem parking spots & a large storage cage. This popular, small, elevator building is located perfectly on Armitage at Racine. Steps to the Brown Line, shopping on Armitage & Clybourn, and everything that makes Lincoln Park where you want to be.
Property Specifics
| Residential Rental | |
| 4 | |
| — | |
| 1920 | |
| — | |
| — | |
| No | |
| — |
| Cook | |
| Hedman Lofts | |
| — / — | |
| — | |
| — | |
| — | |
| 11933608 | |
| — |
Property History
| DATE: | EVENT: | PRICE: | SOURCE: |
|---|---|---|---|
| 18 Mar, 2015 | Listed for sale | $0 | MRED MLS |
| 28 Jun, 2016 | Sold | $620,000 | MRED MLS |
| 5 Jun, 2016 | Under contract | $649,999 | MRED MLS |
| — | Last price change | $679,900 | MRED MLS |
| 18 Feb, 2016 | Listed for sale | $679,900 | MRED MLS |
| 10 Jan, 2019 | Under contract | $0 | MRED MLS |
| 15 Nov, 2018 | Listed for sale | $0 | MRED MLS |
| 18 Jan, 2024 | Under contract | $0 | MRED MLS |
| 4 Dec, 2023 | Listed for sale | $0 | MRED MLS |
| 27 Nov, 2024 | Under contract | $0 | MRED MLS |
| 25 Nov, 2024 | Listed for sale | $0 | MRED MLS |
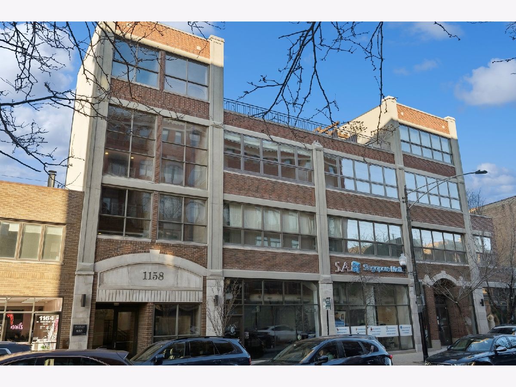
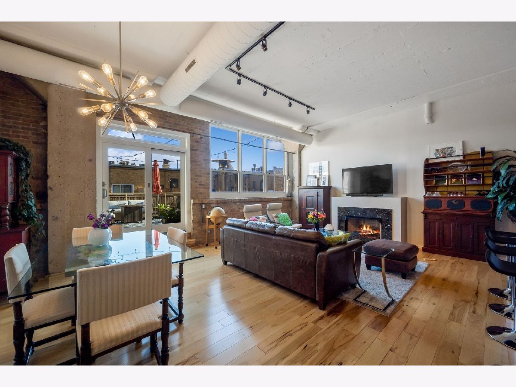
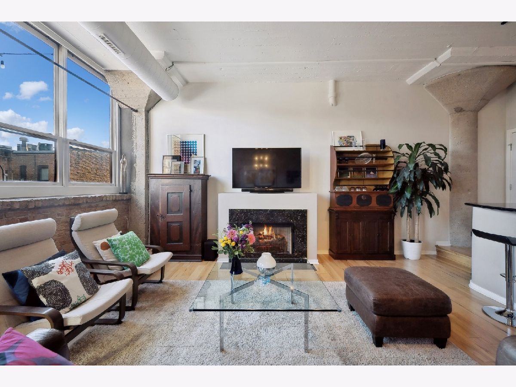
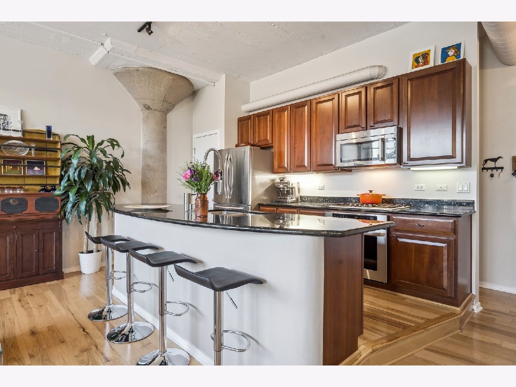
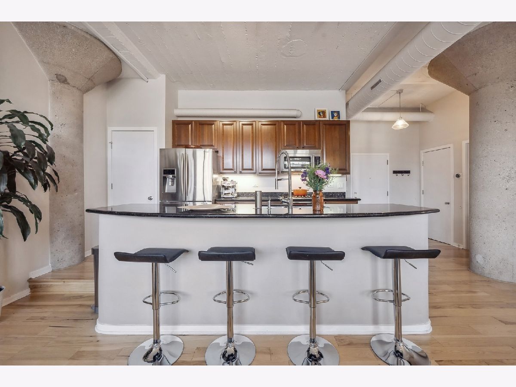
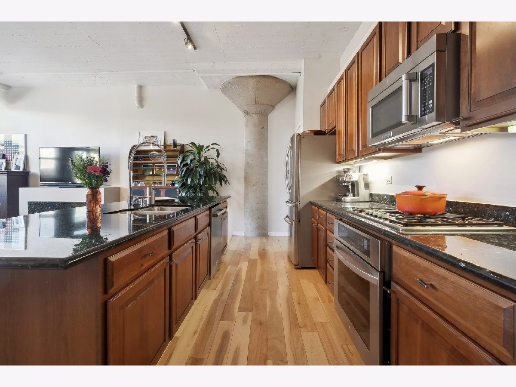
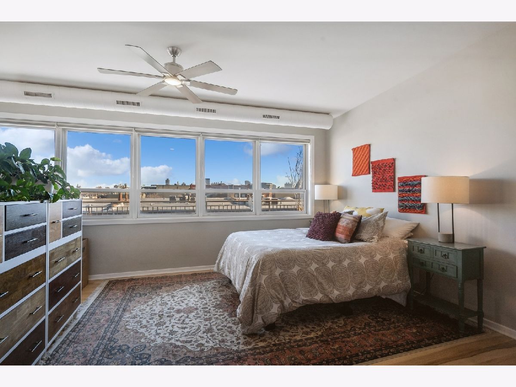
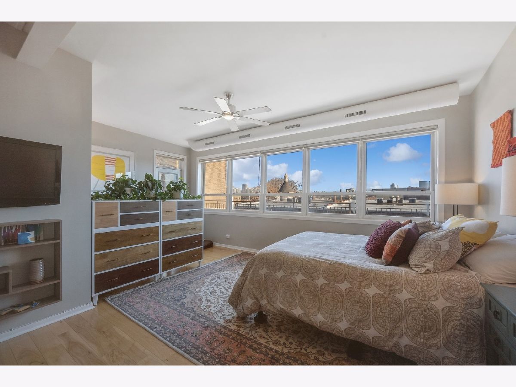
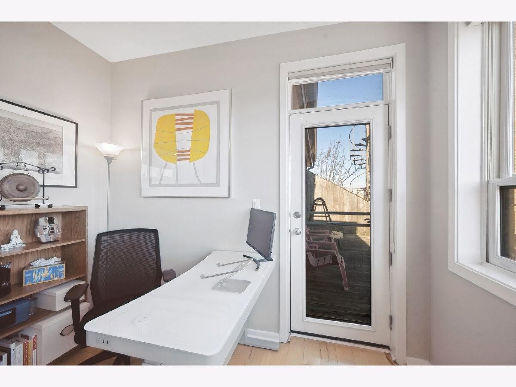
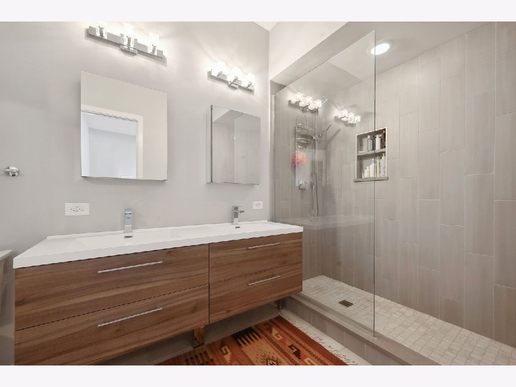
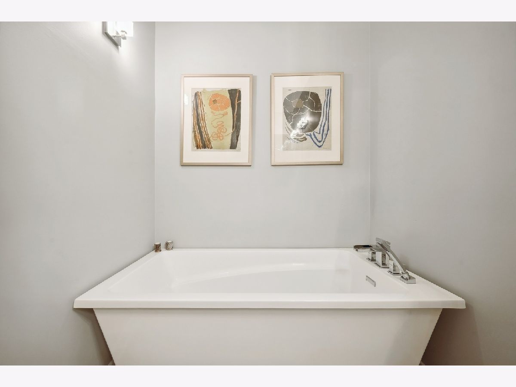
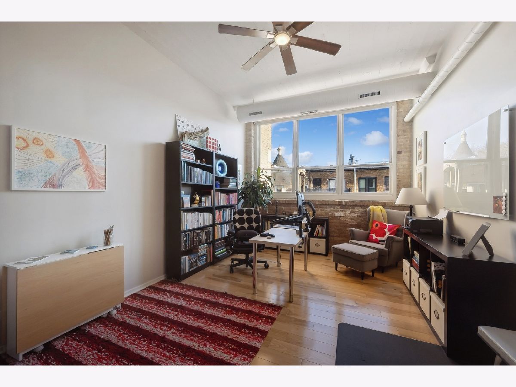
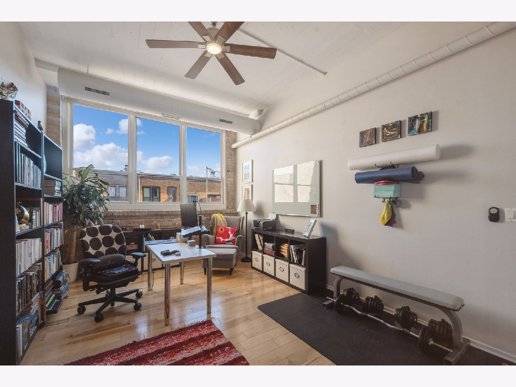
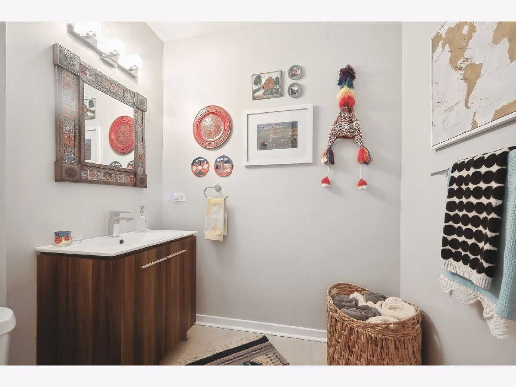
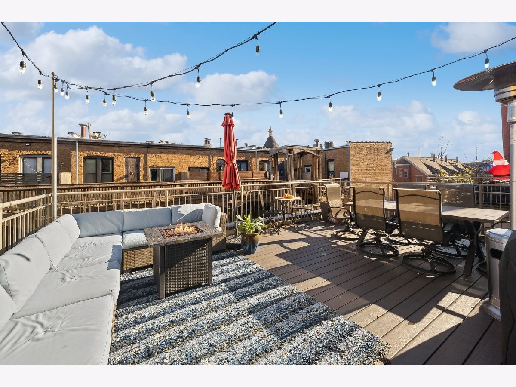
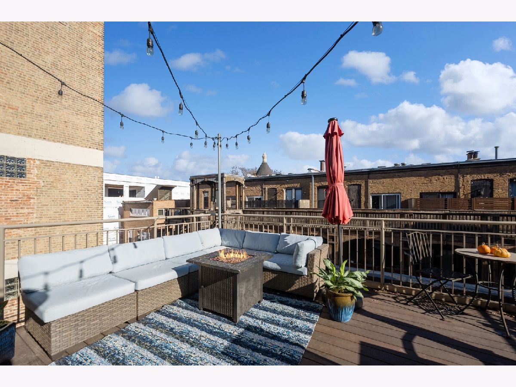
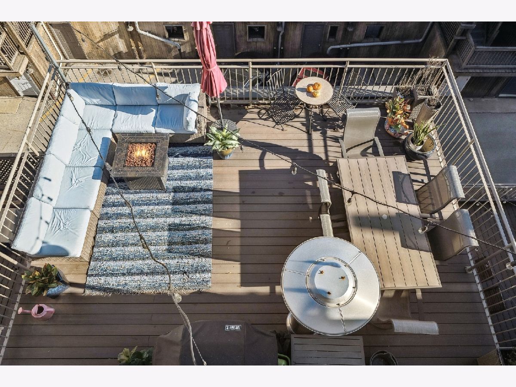
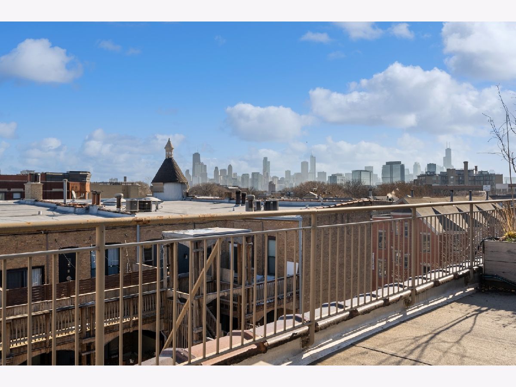
Room Specifics
Total Bedrooms: 2
Bedrooms Above Ground: 2
Bedrooms Below Ground: 0
Dimensions: —
Floor Type: —
Full Bathrooms: 2
Bathroom Amenities: Separate Shower,Double Sink,Soaking Tub
Bathroom in Basement: 0
Rooms: —
Basement Description: None
Other Specifics
| 2 | |
| — | |
| — | |
| — | |
| — | |
| COMMON | |
| — | |
| — | |
| — | |
| — | |
| Not in DB | |
| — | |
| — | |
| — | |
| — |
Tax History
| Year | Property Taxes |
|---|---|
| 2016 | $7,800 |
Contact Agent
Contact Agent
Listing Provided By
Jameson Sotheby's Intl Realty


