116 Blackhawk Court, Wood Dale, Illinois 60191
$2,100
|
Rented
|
|
| Status: | Rented |
| Sqft: | 1,980 |
| Cost/Sqft: | $0 |
| Beds: | 3 |
| Baths: | 3 |
| Year Built: | 2006 |
| Property Taxes: | $0 |
| Days On Market: | 1971 |
| Lot Size: | 0,00 |
Description
Great premier location. READY TO OCCUPY. Newly renovated, freshly painted,New Carpet 6/2020, spacious, sun filled, open space luxury 3 Bedroom, 2.5 baths townhome with attached 2-car garage. End unit with extra windows and more natural light. Upscale the open floor plan and three levels of living space. Gleaming Hardwood floors in the entire main level. Kitchen with spacious 42" cabinets, Granite countertops, Stainless steel appliances and breakfast nook. Enjoy/relax dining on the private patio overlooking the pond. Utility room and powder room at the main level for your convenience. On the second level, Huge master suite with a walk-in closet and elegant private master bath with dual sinks. Two additional spacious bedrooms on the same level with a shared full bathroom. The English basement on the lower level can be exercise area/ game room / family room / home office / home theater, list goes on.Perfectly in the center of Chicago metropolitan area and ease to commuters, short drive to O'Hare and nearby interstates and close to Metra, shopping, entertainment and just minutes from WoodField mall and MUCH MORE. Quite area and good schools. Lower monthly assessments. Don't miss out on this great opportunity and take advantage of lower mortgage rates too. Show and sell.
Property Specifics
| Residential Rental | |
| 3 | |
| — | |
| 2006 | |
| None | |
| — | |
| No | |
| — |
| Du Page | |
| Bristol Park | |
| — / — | |
| — | |
| Lake Michigan | |
| Public Sewer | |
| 10895998 | |
| — |
Nearby Schools
| NAME: | DISTRICT: | DISTANCE: | |
|---|---|---|---|
|
Grade School
Oakbrook Elementary School |
7 | — | |
|
Middle School
Wood Dale Junior High School |
7 | Not in DB | |
|
High School
Fenton High School |
100 | Not in DB | |
Property History
| DATE: | EVENT: | PRICE: | SOURCE: |
|---|---|---|---|
| 8 Oct, 2020 | Listed for sale | $0 | MRED MLS |
| 2 Nov, 2021 | Under contract | $0 | MRED MLS |
| 29 Oct, 2021 | Listed for sale | $0 | MRED MLS |
| 31 May, 2023 | Sold | $340,000 | MRED MLS |
| 11 May, 2023 | Under contract | $335,400 | MRED MLS |
| 4 May, 2023 | Listed for sale | $335,400 | MRED MLS |
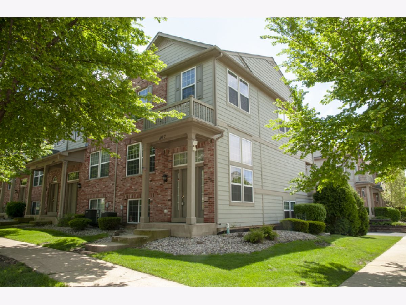
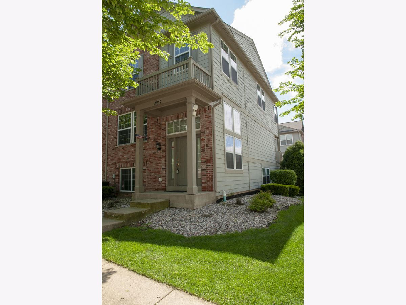
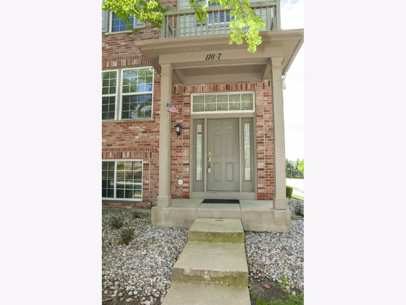
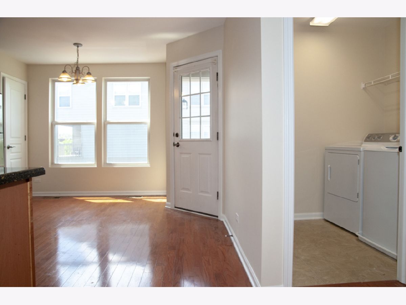
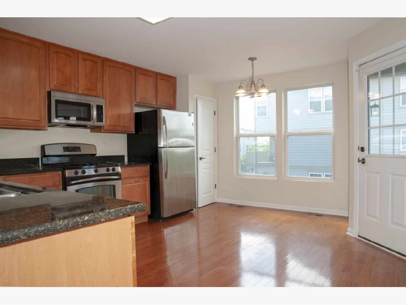

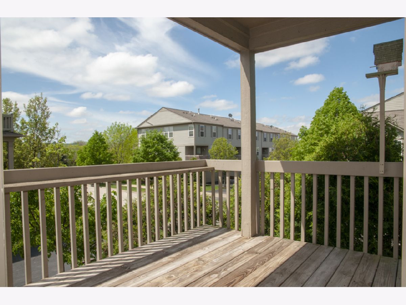
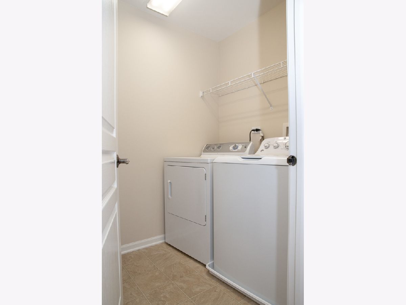
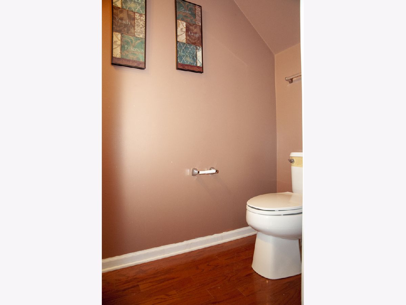

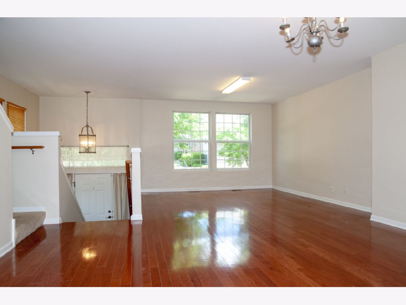
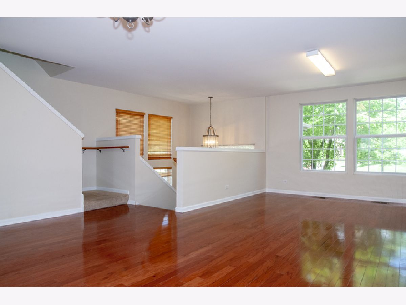
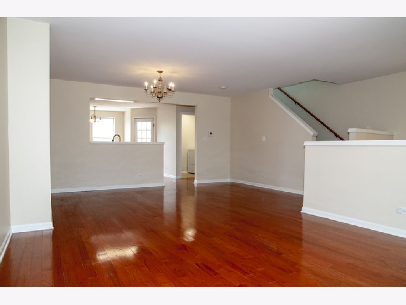
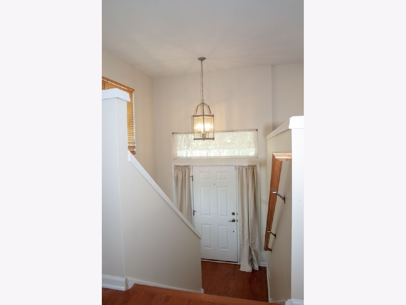
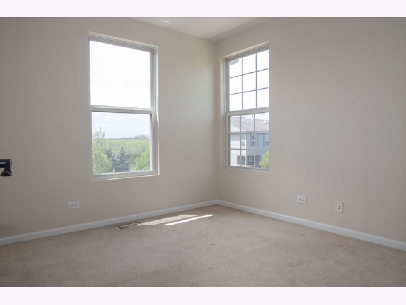
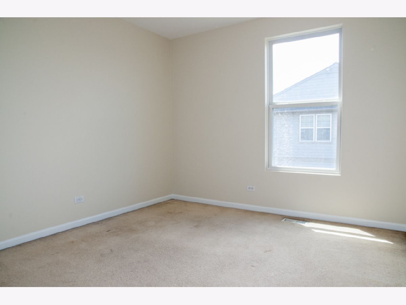
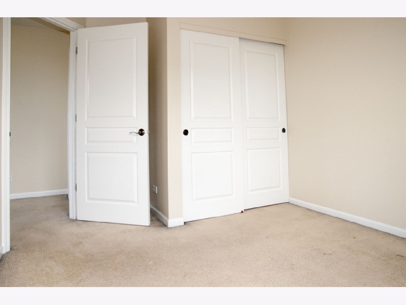
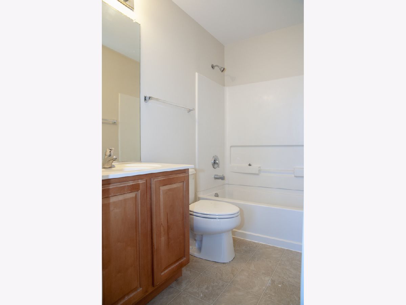
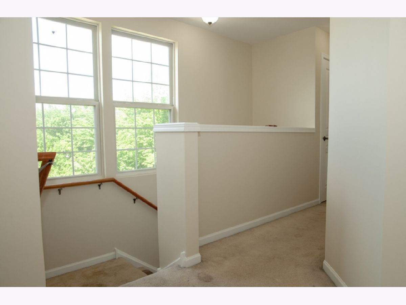
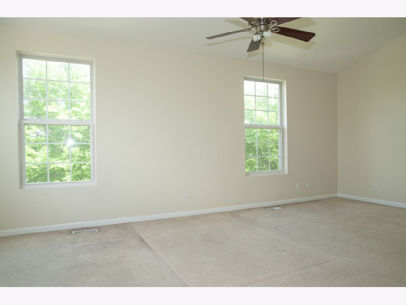
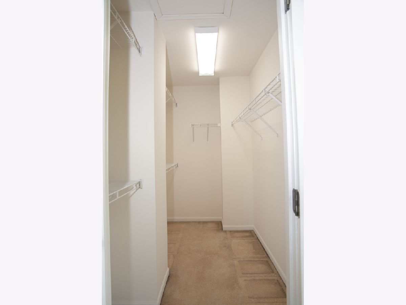
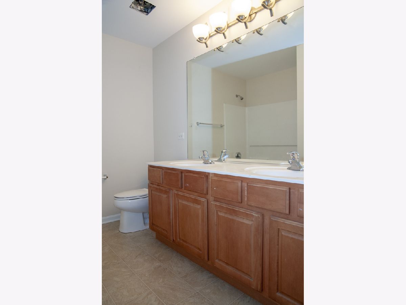
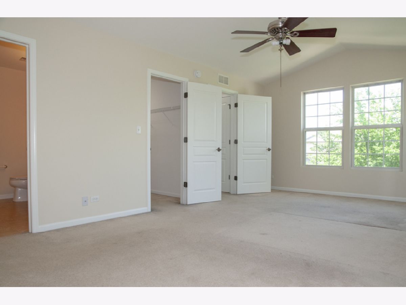
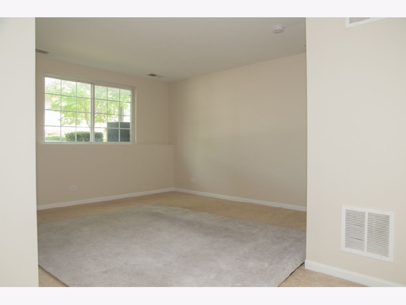
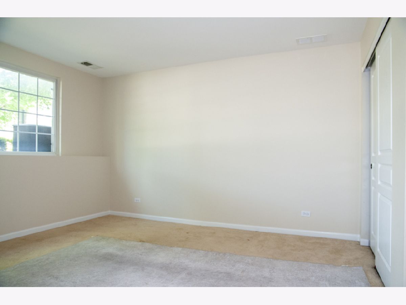
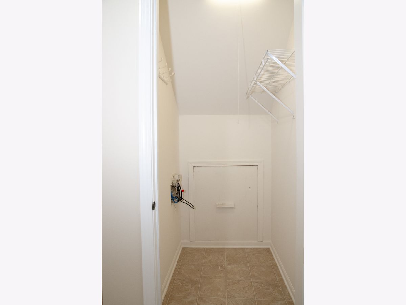
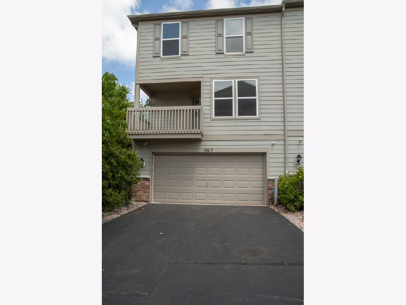
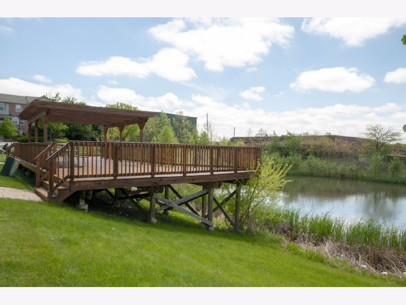
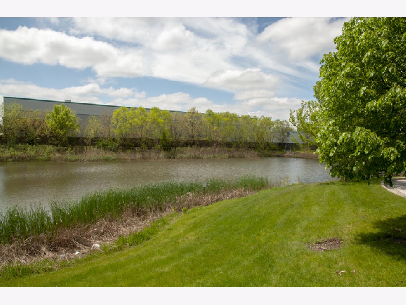
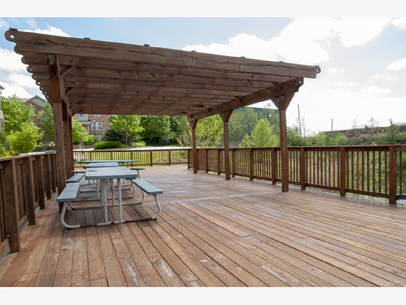
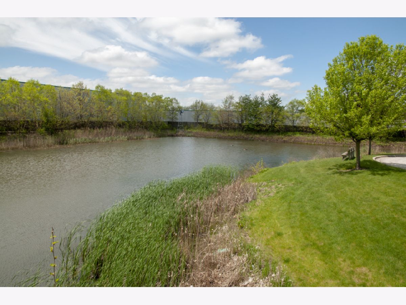
Room Specifics
Total Bedrooms: 3
Bedrooms Above Ground: 3
Bedrooms Below Ground: 0
Dimensions: —
Floor Type: Carpet
Dimensions: —
Floor Type: Carpet
Full Bathrooms: 3
Bathroom Amenities: —
Bathroom in Basement: 0
Rooms: No additional rooms
Basement Description: None
Other Specifics
| 2 | |
| Concrete Perimeter | |
| Asphalt | |
| End Unit | |
| Corner Lot | |
| COMMON | |
| — | |
| Full | |
| Vaulted/Cathedral Ceilings, Hardwood Floors, Second Floor Laundry | |
| Range, Microwave, Dishwasher, Refrigerator, Disposal | |
| Not in DB | |
| — | |
| — | |
| — | |
| — |
Tax History
| Year | Property Taxes |
|---|---|
| 2023 | $5,549 |
Contact Agent
Contact Agent
Listing Provided By
RE/MAX Destiny


