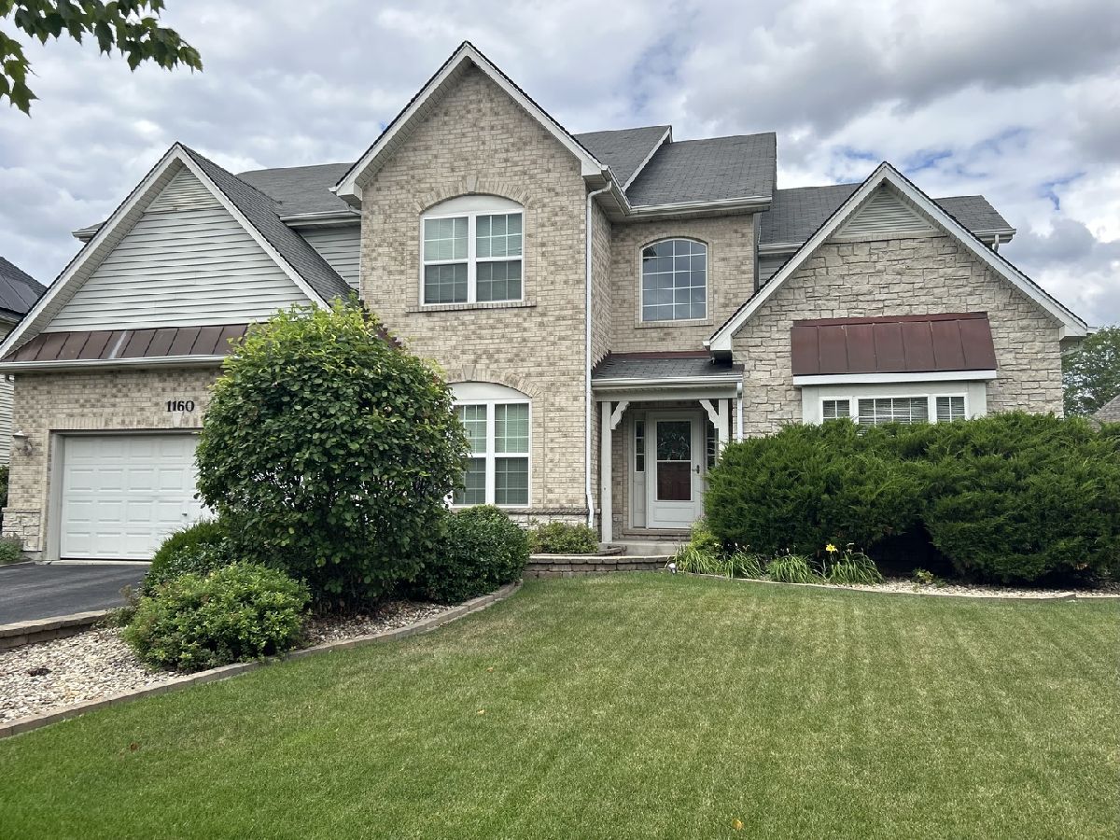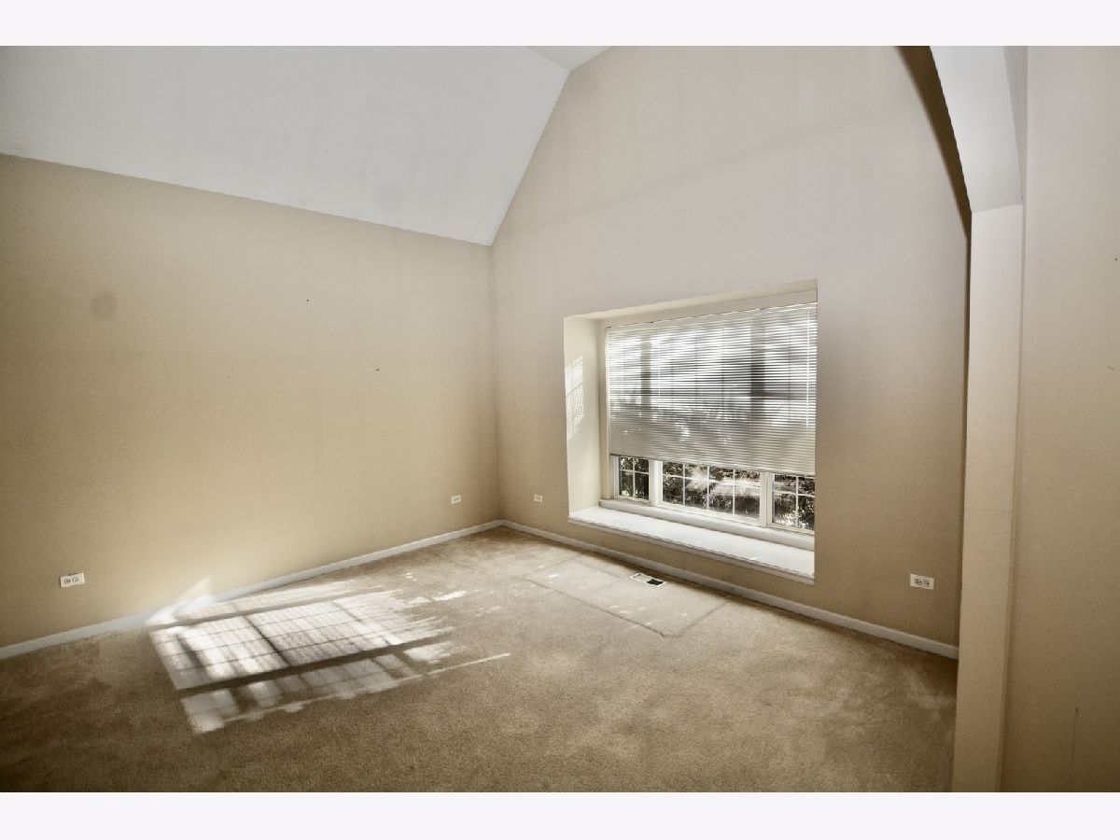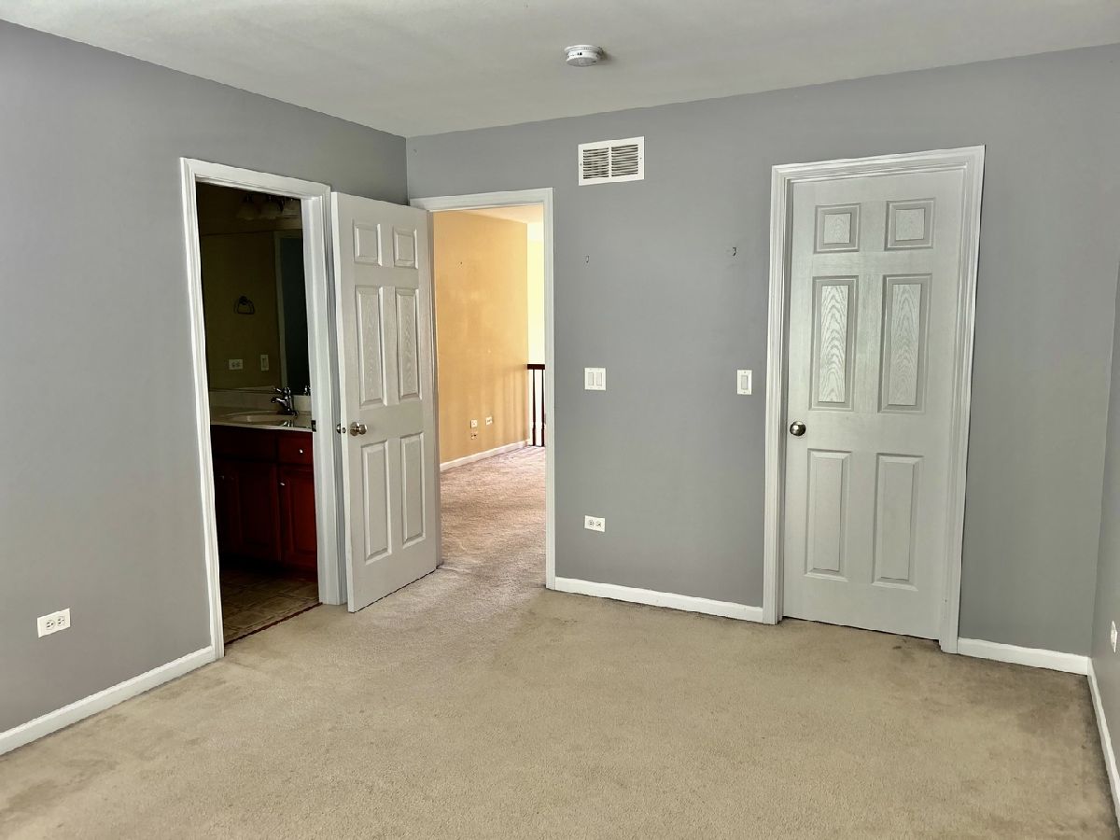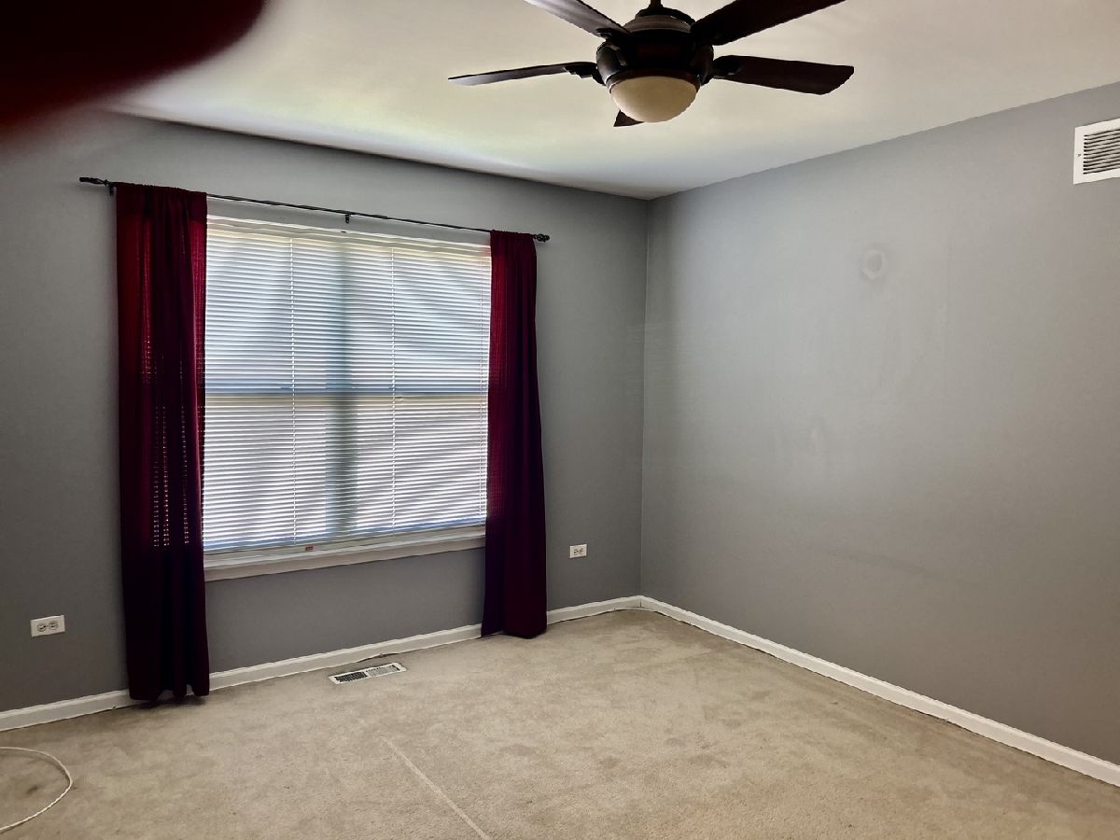1160 Commons Drive, Aurora, Illinois 60504
$3,900
|
Rented
|
|
| Status: | Rented |
| Sqft: | 3,216 |
| Cost/Sqft: | $0 |
| Beds: | 4 |
| Baths: | 4 |
| Year Built: | 2004 |
| Property Taxes: | $0 |
| Days On Market: | 518 |
| Lot Size: | 0,00 |
Description
Absolutely gorgeous home with open floor plan, spacious rooms, soaring ceilings and more. Two story family room with brick fireplace. Huge cherry kitchen with breakfast room, island and all stainless appliances. Formal living and dining room. The two story foyer features a large double closet for coats. The elegant dining room features an inset decorator ceiling. The first floor office is perfect for work from home or potential guest room. The first floor laundry/mud room is located right off the 3 car garage and offers cabinetry & a double closet for family coats. Upstairs, 4 bedrooms all with private bath access one ensuite and a jack and jill. Primary bedroom with walk-in closet, luxury bath with double sinks, separate shower and soaking tub. Two of the secondary bedrooms have walk-in closets. Full basement for extra storage or kids play area. Relax with plenty of outdoor play space and brick paver patio in the back. Top rated 204 schools, close to Rt 59 for easy commuting to I88 or the Naperville/Aurora Metra train station. So close to all the shopping and dining you could want along route 59, plus easy access to downtown Naperville.
Property Specifics
| Residential Rental | |
| — | |
| — | |
| 2004 | |
| — | |
| — | |
| No | |
| — |
| — | |
| Stonehaven | |
| — / — | |
| — | |
| — | |
| — | |
| 12120454 | |
| — |
Nearby Schools
| NAME: | DISTRICT: | DISTANCE: | |
|---|---|---|---|
|
Grade School
Owen Elementary School |
204 | — | |
|
Middle School
Still Middle School |
204 | Not in DB | |
|
High School
Waubonsie Valley High School |
204 | Not in DB | |
Property History
| DATE: | EVENT: | PRICE: | SOURCE: |
|---|---|---|---|
| 25 Sep, 2024 | Under contract | $0 | MRED MLS |
| 3 Sep, 2024 | Listed for sale | $0 | MRED MLS |
























Room Specifics
Total Bedrooms: 4
Bedrooms Above Ground: 4
Bedrooms Below Ground: 0
Dimensions: —
Floor Type: —
Dimensions: —
Floor Type: —
Dimensions: —
Floor Type: —
Full Bathrooms: 4
Bathroom Amenities: Separate Shower,Double Sink,Soaking Tub
Bathroom in Basement: 0
Rooms: —
Basement Description: Unfinished
Other Specifics
| 3 | |
| — | |
| Asphalt | |
| — | |
| — | |
| 85X89X73X67X149 | |
| — | |
| — | |
| — | |
| — | |
| Not in DB | |
| — | |
| — | |
| — | |
| — |
Tax History
| Year | Property Taxes |
|---|
Contact Agent
Contact Agent
Listing Provided By
Keller Williams Infinity


