1160 Michigan Avenue, Loop, Chicago, Illinois 60605
$4,000
|
Rented
|
|
| Status: | Rented |
| Sqft: | 1,571 |
| Cost/Sqft: | $0 |
| Beds: | 2 |
| Baths: | 3 |
| Year Built: | 2005 |
| Property Taxes: | $0 |
| Days On Market: | 918 |
| Lot Size: | 0,00 |
Description
Welcome to this stunning 2-bedroom, 2.1-bathroom residence with a Michigan Address, boasting captivating north/east views of the Lake, The City, and Grant Park. Beyond its impressive features, this residence is nestled in a vibrant neighborhood with a strong sense of community, making it an ideal place to call home. This 2 Bedroom, 2.1 Bathroom floor plan offers open entertaining space with separate dining rm, gourmet kitchen with breakfast bar, private master suite with large organized walk-in closet. Enjoy the privacy of this split bedroom floorplan and the nearly 1600 sqft the unit has to offer you. Transportation options abound in the area, with convenient access to public transit and major thoroughfares. Whether you prefer to drive, bike, or take public transportation, getting around the city is a breeze from this location. For outdoor enthusiasts, the neighborhood offers several beautiful parks where you can enjoy leisurely strolls, picnics, and outdoor activities. Grant Park, in particular, is a gem, providing a vast green space with stunning views and recreational facilities. When it comes to dining and entertainment, you'll find a plethora of options right at your doorstep. The neighborhood is renowned for its diverse culinary scene, featuring a wide array of restaurants and eateries, catering to every palate and preference. Whether you're in the mood for upscale dining or trendy cafes, there's something for everyone. If you're a coffee lover, you'll be delighted by the abundance of charming coffee shops nearby. Enjoy your morning cup of joe while exploring the neighborhood and striking up conversations with fellow residents. As for the building amenities, you'll have access to a fantastic party room, perfect for hosting gatherings and events. Additionally, a community sundeck awaits, providing a wonderful space for socializing and basking in the beautiful surroundings. Furthermore, the residence itself boasts a private unit balcony, offering a peaceful retreat where you can unwind and take in the breathtaking views. Finally, the building provides the convenience of on-site parking for a nominal fee of $200 per month. This home is available now, offering you the chance to become a part of this vibrant community and immerse yourself in the rich offerings of this fantastic neighborhood. Don't miss this incredible opportunity to experience city living at its finest! ** Amenities Include. Door Person; Elevator; Exercise Room; Party Room; Receiving Room; Storage; Sundeck, Dog Run, Amazon Hub... Walk to Trader Joes...
Property Specifics
| Residential Rental | |
| 1 | |
| — | |
| 2005 | |
| — | |
| — | |
| No | |
| — |
| Cook | |
| The Columbian | |
| — / — | |
| — | |
| — | |
| — | |
| 11849949 | |
| — |
Property History
| DATE: | EVENT: | PRICE: | SOURCE: |
|---|---|---|---|
| 24 Jun, 2014 | Sold | $555,000 | MRED MLS |
| 16 Apr, 2014 | Under contract | $599,900 | MRED MLS |
| — | Last price change | $639,900 | MRED MLS |
| 5 Jan, 2014 | Listed for sale | $639,900 | MRED MLS |
| 26 Jul, 2015 | Under contract | $0 | MRED MLS |
| 7 Jul, 2015 | Listed for sale | $0 | MRED MLS |
| 4 Aug, 2023 | Listed for sale | $0 | MRED MLS |
| 29 Oct, 2024 | Listed for sale | $0 | MRED MLS |
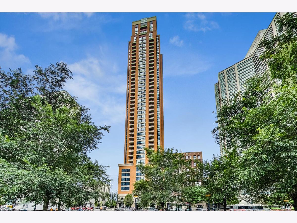
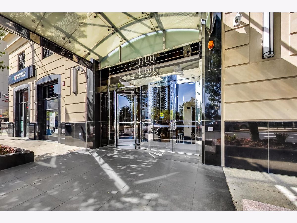
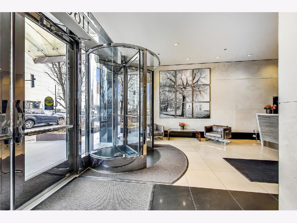
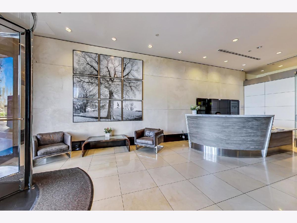
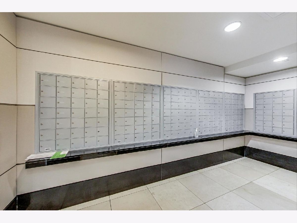
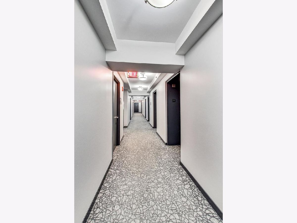
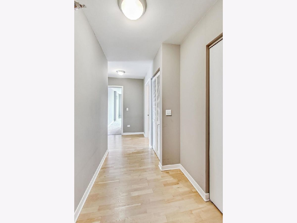
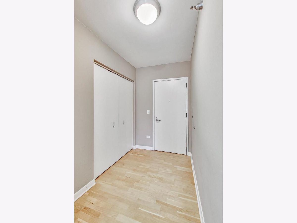
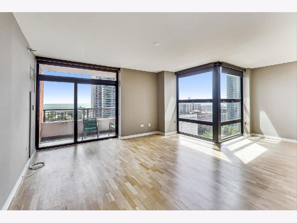
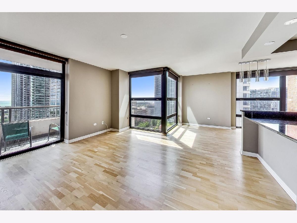
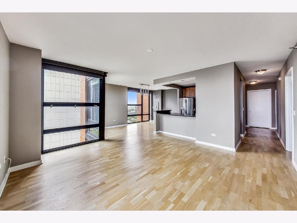
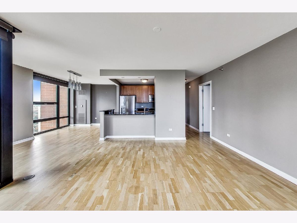
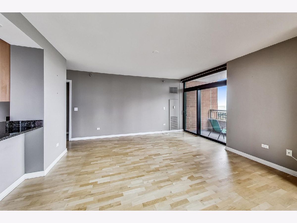
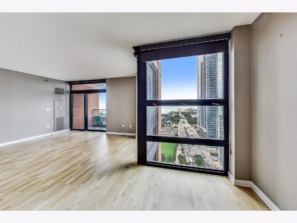
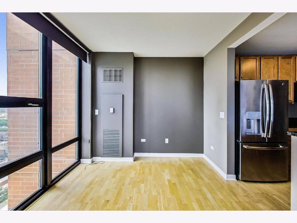
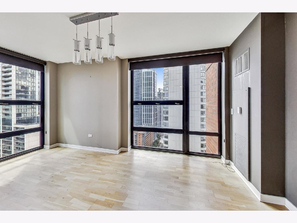
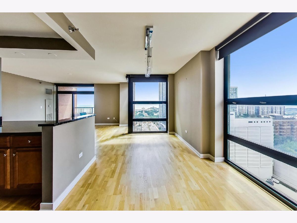
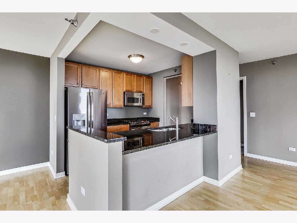
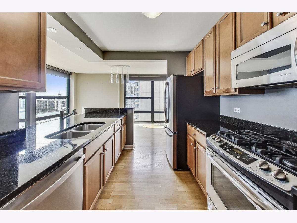
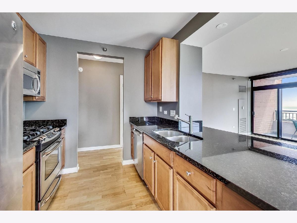
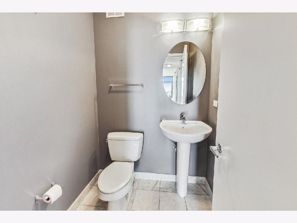
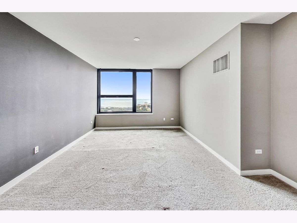
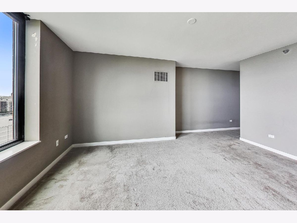
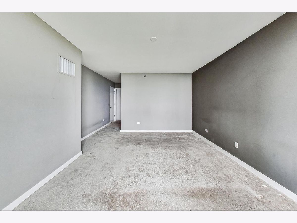
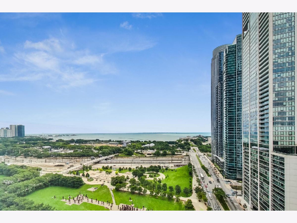
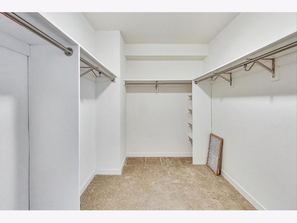
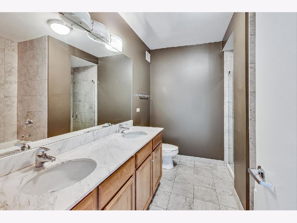
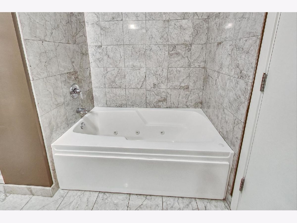
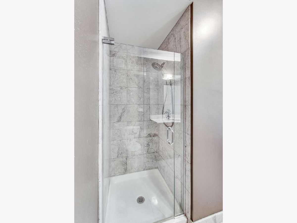
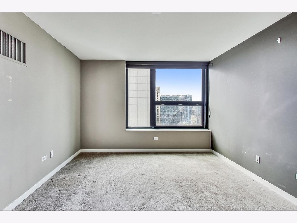
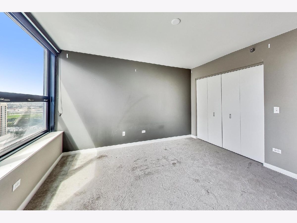
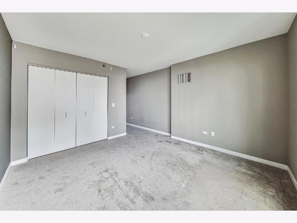
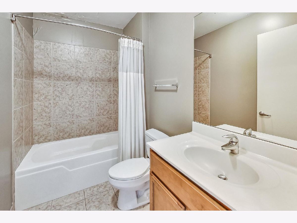
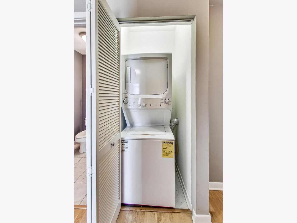
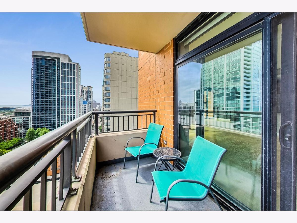
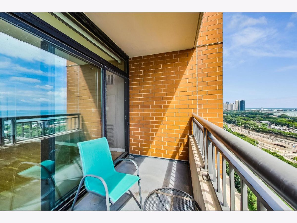
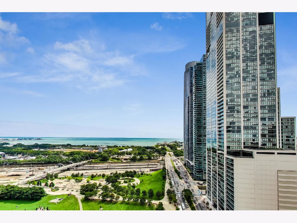
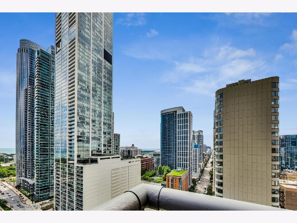
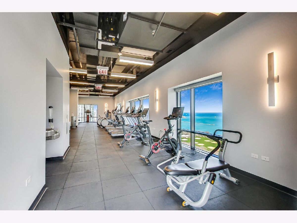
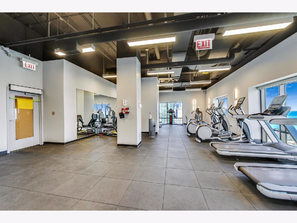
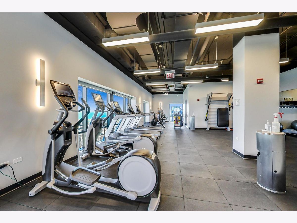
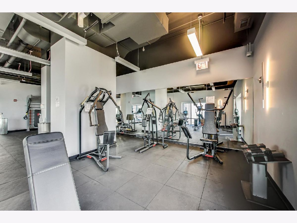
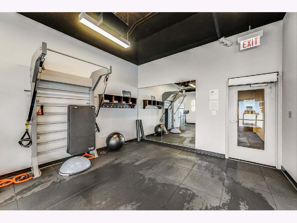
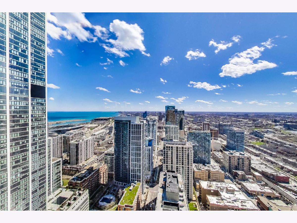
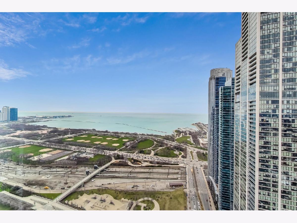
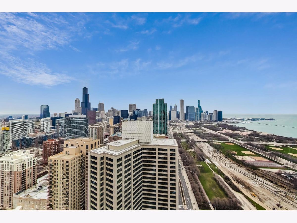
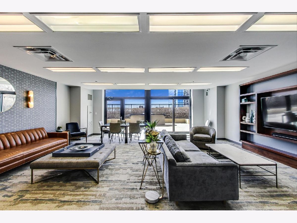
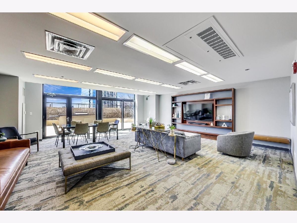
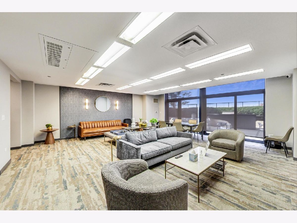
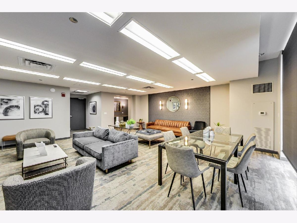
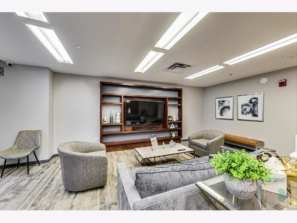
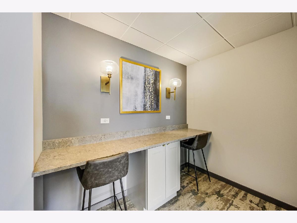
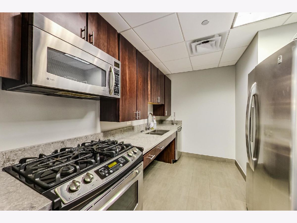
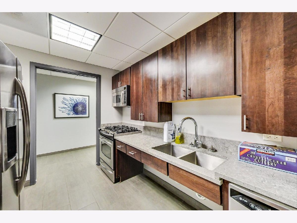
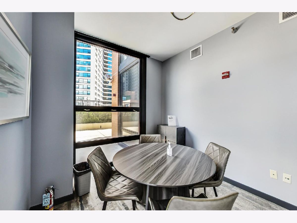
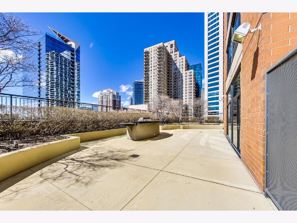
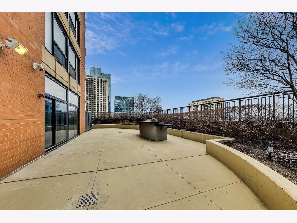
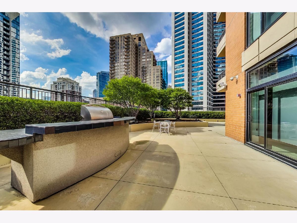
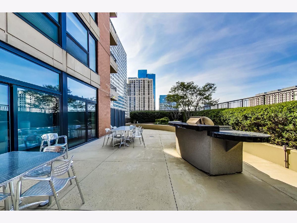
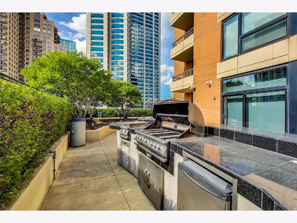
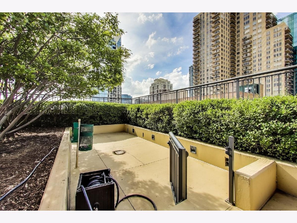
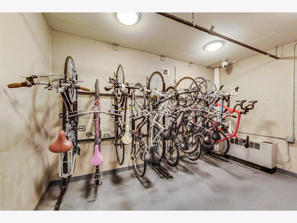
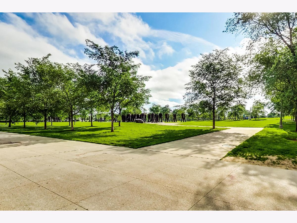
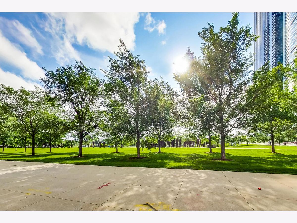
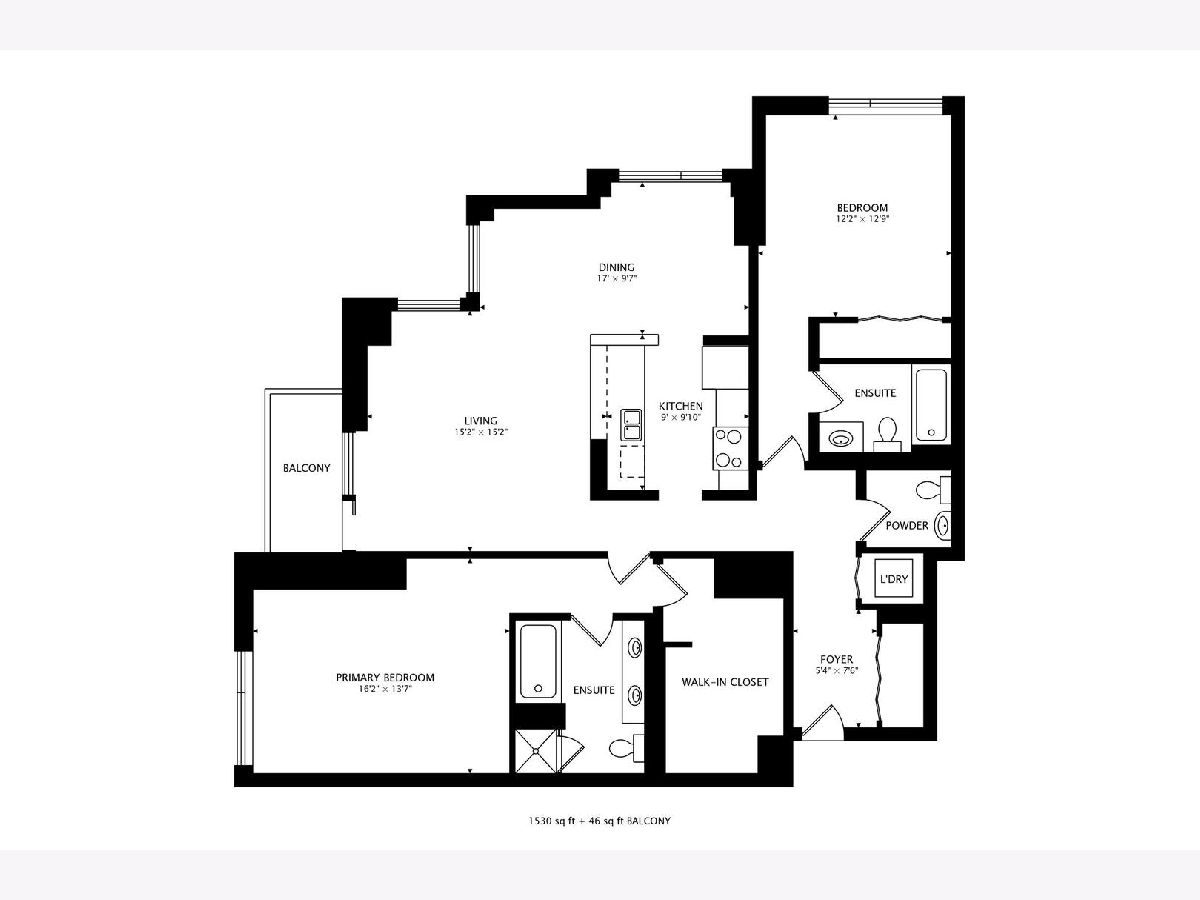
Room Specifics
Total Bedrooms: 2
Bedrooms Above Ground: 2
Bedrooms Below Ground: 0
Dimensions: —
Floor Type: —
Full Bathrooms: 3
Bathroom Amenities: —
Bathroom in Basement: —
Rooms: —
Basement Description: None
Other Specifics
| 1 | |
| — | |
| Concrete | |
| — | |
| — | |
| CONDO | |
| — | |
| — | |
| — | |
| — | |
| Not in DB | |
| — | |
| — | |
| — | |
| — |
Tax History
| Year | Property Taxes |
|---|---|
| 2014 | $1,936 |
Contact Agent
Nearby Similar Homes
Contact Agent
Listing Provided By
Dream Town Real Estate



