1161 Kilbery Lane, North Aurora, Illinois 60542
$2,100
|
Rented
|
|
| Status: | Rented |
| Sqft: | 2,200 |
| Cost/Sqft: | $0 |
| Beds: | 3 |
| Baths: | 3 |
| Year Built: | 2006 |
| Property Taxes: | $0 |
| Days On Market: | 1881 |
| Lot Size: | 0,00 |
Description
COME RENT THIS AMAZING 3-STORY TOWNHOME WITH BEAUTIFUL UPDATES AND GREAT SPACE! As soon as you step inside, you are in such an inviting environment with large open living room with gas fireplace and floor to ceiling windows. Living room leads to large kitchen with ample cabinet space, granite countertops, stainless steel appliances, huge island with seating and office area. The kitchen opens to dining room and family rooms with sliding glass door to balcony. Upstairs you will find 3 large bedrooms with great big closets and neutral colors. Amazing luxury master bedroom features master bathroom with double vanity, separate shower and large soaking tub. Laundry room with utility sink and linen closet next to bedrooms for convenience and ease! Finished basement has 2nd family room or rec room and storage areas. Not missing out on storage or space here! Huge garage fits 2 cars plus storage. You will be so close to large park, walking paths, interstate access, shopping, restaurants and so much more!
Property Specifics
| Residential Rental | |
| 3 | |
| — | |
| 2006 | |
| Full | |
| — | |
| No | |
| — |
| Kane | |
| Randall Highlands | |
| — / — | |
| — | |
| Public | |
| Public Sewer | |
| 10938943 | |
| — |
Nearby Schools
| NAME: | DISTRICT: | DISTANCE: | |
|---|---|---|---|
|
Grade School
Fearn Elementary School |
129 | — | |
|
Middle School
Jewel Middle School |
129 | Not in DB | |
|
High School
West Aurora High School |
129 | Not in DB | |
Property History
| DATE: | EVENT: | PRICE: | SOURCE: |
|---|---|---|---|
| 4 Apr, 2012 | Sold | $155,000 | MRED MLS |
| 25 Feb, 2012 | Under contract | $159,000 | MRED MLS |
| — | Last price change | $164,000 | MRED MLS |
| 30 Jun, 2011 | Listed for sale | $174,900 | MRED MLS |
| 3 Dec, 2020 | Under contract | $0 | MRED MLS |
| 21 Nov, 2020 | Listed for sale | $0 | MRED MLS |
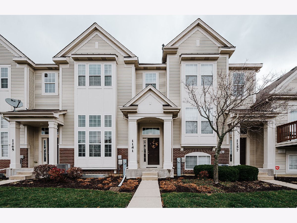
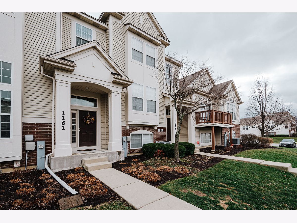
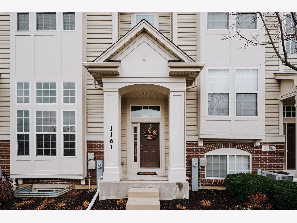
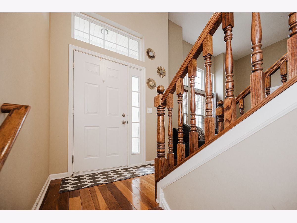
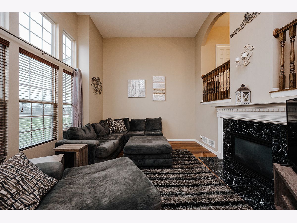
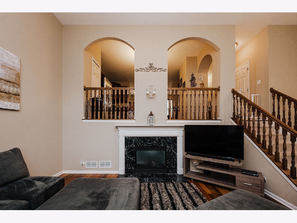
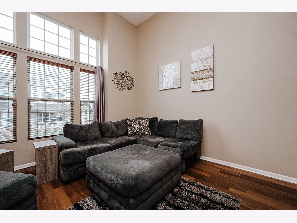
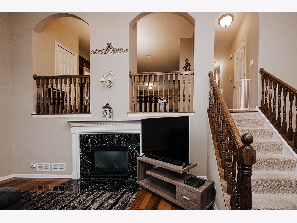
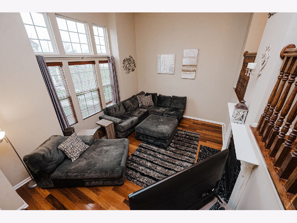
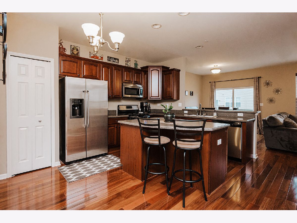
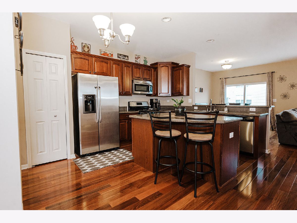
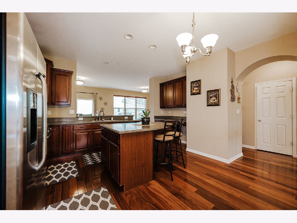
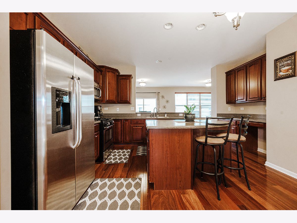
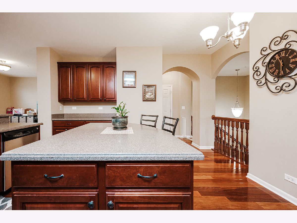
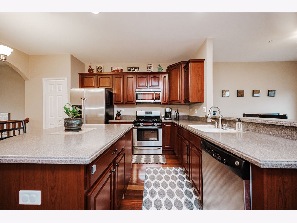
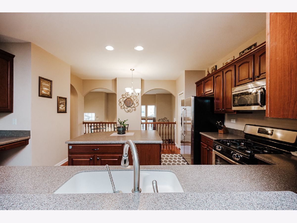
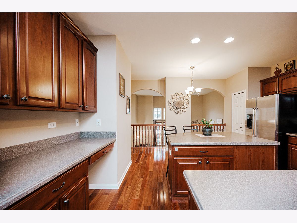
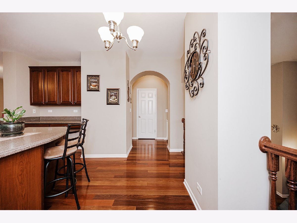
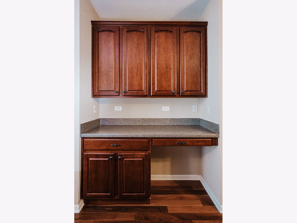
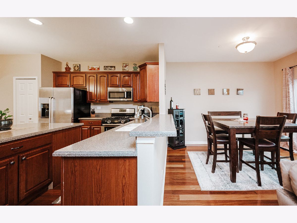
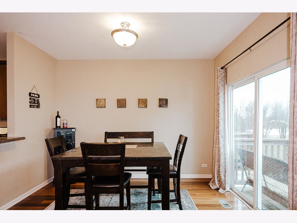
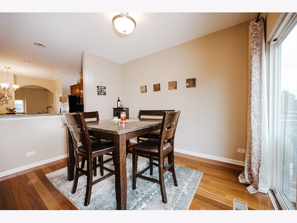
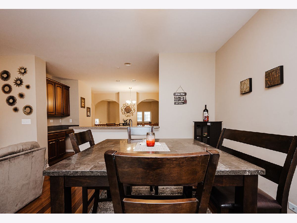
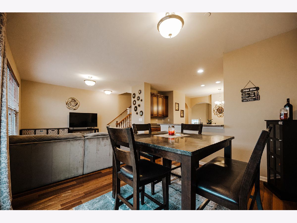
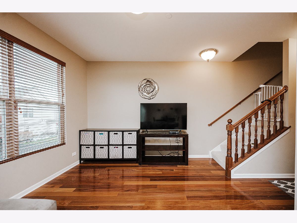
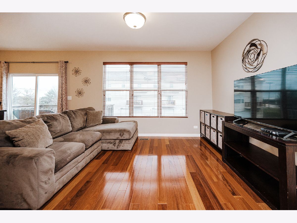
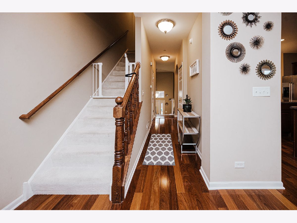
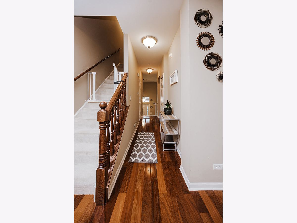
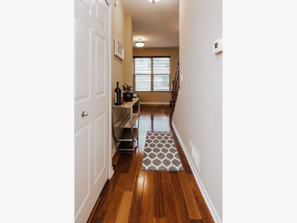
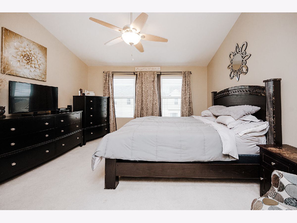
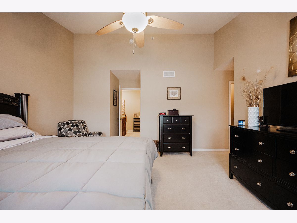
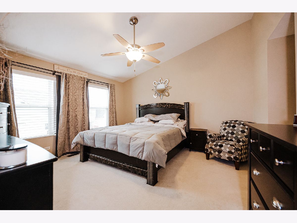
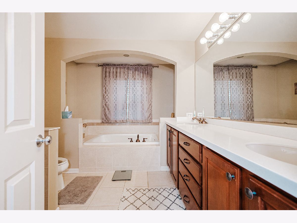
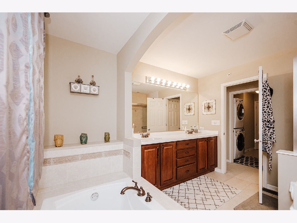
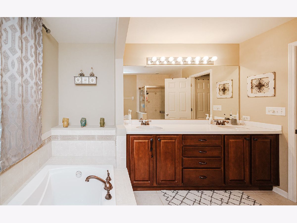
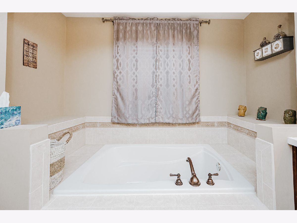
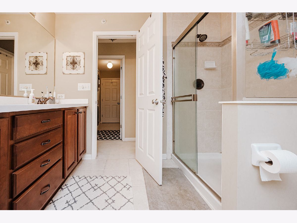
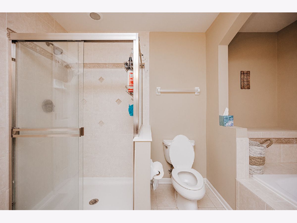
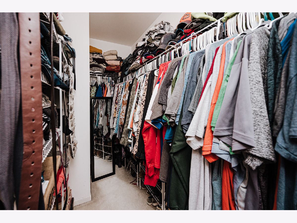
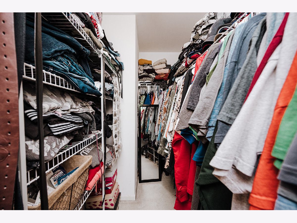
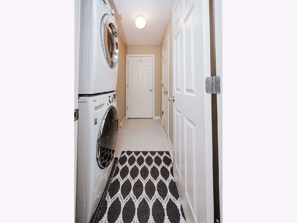
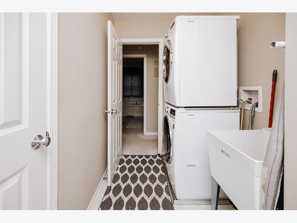
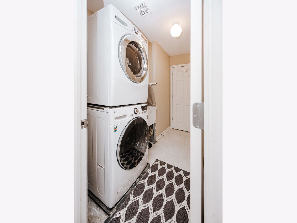
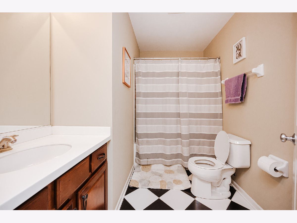
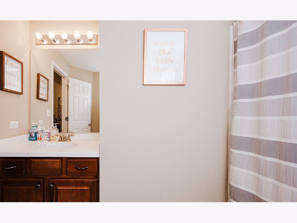
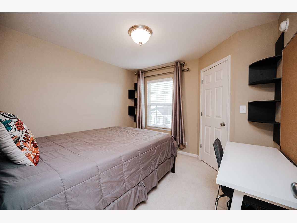
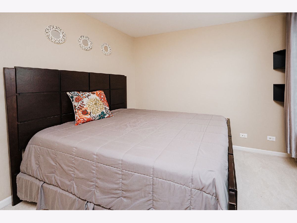
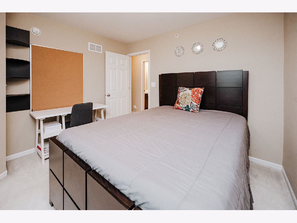
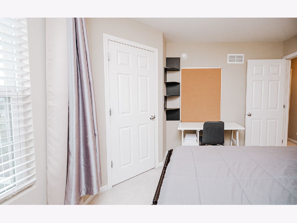
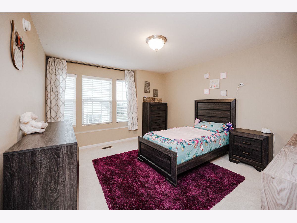
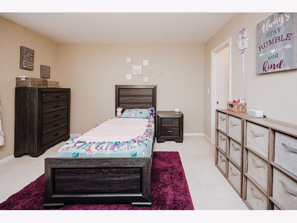
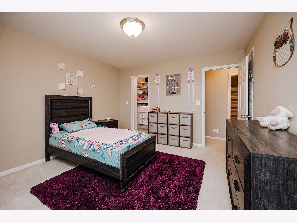
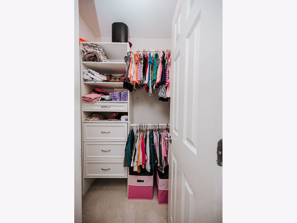
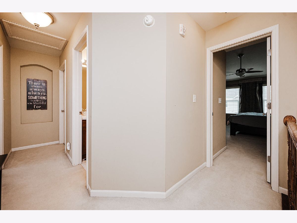
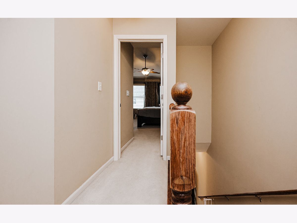
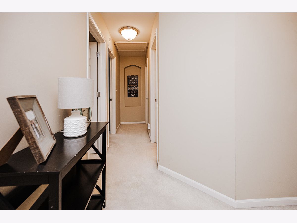
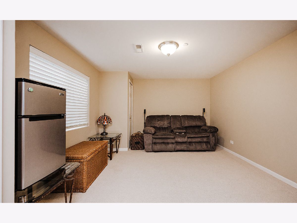
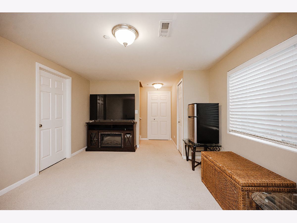
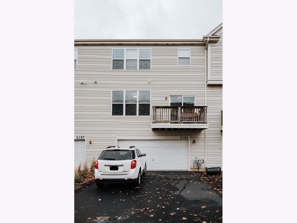
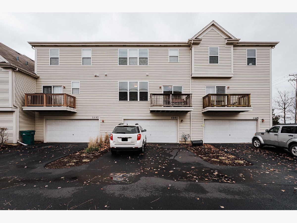
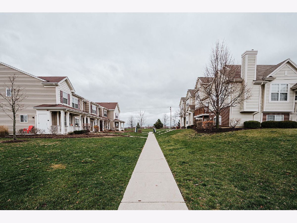
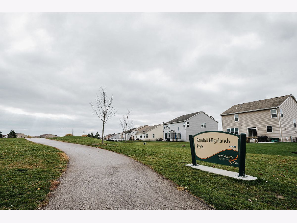
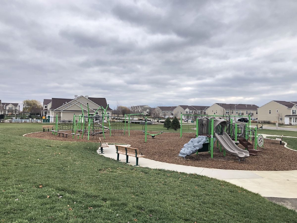
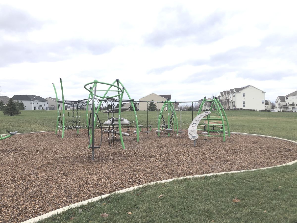
Room Specifics
Total Bedrooms: 3
Bedrooms Above Ground: 3
Bedrooms Below Ground: 0
Dimensions: —
Floor Type: Carpet
Dimensions: —
Floor Type: Carpet
Full Bathrooms: 3
Bathroom Amenities: Whirlpool,Separate Shower,Double Sink
Bathroom in Basement: 0
Rooms: Recreation Room,Foyer,Storage,Walk In Closet,Balcony/Porch/Lanai
Basement Description: Finished,Egress Window
Other Specifics
| 2.5 | |
| Concrete Perimeter | |
| Asphalt | |
| Balcony, Porch | |
| Common Grounds | |
| CONDO | |
| — | |
| Full | |
| Vaulted/Cathedral Ceilings, Hardwood Floors, Second Floor Laundry, Laundry Hook-Up in Unit, Storage, Drapes/Blinds, Granite Counters | |
| Range, Microwave, Dishwasher, Refrigerator, Washer, Dryer, Disposal, Stainless Steel Appliance(s) | |
| Not in DB | |
| — | |
| — | |
| Ceiling Fan, Picnic Area | |
| Gas Log |
Tax History
| Year | Property Taxes |
|---|---|
| 2012 | $7,286 |
Contact Agent
Contact Agent
Listing Provided By
Nest Equity Realty


