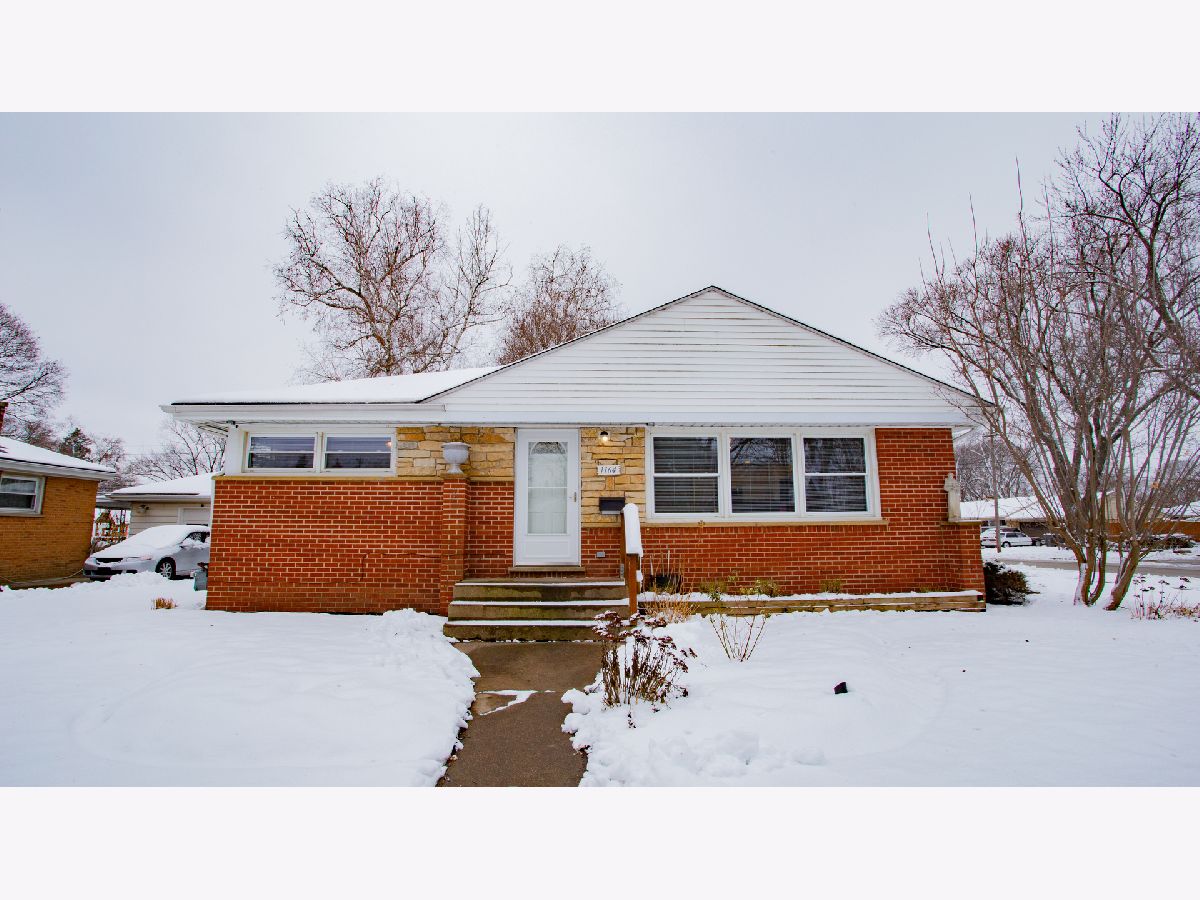1164 Mohawk Drive, Elgin, Illinois 60120
$2,400
|
Rented
|
|
| Status: | Rented |
| Sqft: | 0 |
| Cost/Sqft: | — |
| Beds: | 3 |
| Baths: | 2 |
| Year Built: | 1956 |
| Property Taxes: | $0 |
| Days On Market: | 668 |
| Lot Size: | 0,00 |
Description
3 generous size bedrooms, 1 1/2 bathrooms, Application fee (non-refundable) is $45.98 per person
Property Specifics
| Residential Rental | |
| — | |
| — | |
| 1956 | |
| — | |
| — | |
| No | |
| — |
| Cook | |
| Blackhawk Manor | |
| — / — | |
| — | |
| — | |
| — | |
| 11961171 | |
| — |
Nearby Schools
| NAME: | DISTRICT: | DISTANCE: | |
|---|---|---|---|
|
Grade School
Coleman Elementary School |
46 | — | |
|
Middle School
Larsen Middle School |
46 | Not in DB | |
|
High School
Elgin High School |
46 | Not in DB | |
Property History
| DATE: | EVENT: | PRICE: | SOURCE: |
|---|---|---|---|
| 5 Oct, 2012 | Sold | $73,000 | MRED MLS |
| 2 Jul, 2012 | Under contract | $69,900 | MRED MLS |
| 7 Jun, 2012 | Listed for sale | $69,900 | MRED MLS |
| 21 Feb, 2024 | Under contract | $0 | MRED MLS |
| 14 Jan, 2024 | Listed for sale | $0 | MRED MLS |































Room Specifics
Total Bedrooms: 3
Bedrooms Above Ground: 3
Bedrooms Below Ground: 0
Dimensions: —
Floor Type: —
Dimensions: —
Floor Type: —
Full Bathrooms: 2
Bathroom Amenities: Soaking Tub
Bathroom in Basement: 1
Rooms: —
Basement Description: Partially Finished,Rec/Family Area,Storage Space
Other Specifics
| 2 | |
| — | |
| Concrete | |
| — | |
| — | |
| 64' X 120' | |
| — | |
| — | |
| — | |
| — | |
| Not in DB | |
| — | |
| — | |
| — | |
| — |
Tax History
| Year | Property Taxes |
|---|---|
| 2012 | $3,770 |
Contact Agent
Contact Agent
Listing Provided By
Keller Williams ONEChicago


