1166 Longford Road, Bartlett, Illinois 60103
$2,150
|
Rented
|
|
| Status: | Rented |
| Sqft: | 1,519 |
| Cost/Sqft: | $0 |
| Beds: | 2 |
| Baths: | 3 |
| Year Built: | 1992 |
| Property Taxes: | $0 |
| Days On Market: | 1594 |
| Lot Size: | 0,00 |
Description
This immaculate townhome is move in ready and absolutely gorgeous. Features soaring 2 story family room with a view of the open area/backyard~ 2 Bedrooms ~ 2 1/2 Bathrooms ~ Luxury Master Bath with Separate Tub and Separate Shower ~ Large Eat-in Kitchen ~ Stainless appliances ~ Granite countertops~ Newer faucet & sink ~ New toilets ~ some new windows ~ New patio 2019. 2 Car Garage ~ Close to Elgin/O'hare expressway and downtown Bartlett train station makes it great for commuting! ALL APPLICANTS OVER 18 WILL HAVE CREDIT AND BACK GROUND RUN THROUGH MYSMARTMOVE. 40.00 FEE FOR EACH APPLICANT. OWNER LOOKING FOR GOOD CREDIT AND VERY STRONG JOB HISTORY.. SMALL PET UNDER 25LBS MAY BE CONSIDERED WITH 450 NON REFUNDABLE DEPOSIT. PET DEPOSIT IS IN ADDITION TO 2200 SECURITY DEPOSIT
Property Specifics
| Residential Rental | |
| 2 | |
| — | |
| 1992 | |
| None | |
| — | |
| No | |
| — |
| Du Page | |
| Country Place | |
| — / — | |
| — | |
| Lake Michigan | |
| Public Sewer | |
| 11219186 | |
| — |
Nearby Schools
| NAME: | DISTRICT: | DISTANCE: | |
|---|---|---|---|
|
Grade School
Horizon Elementary School |
46 | — | |
|
Middle School
Tefft Middle School |
46 | Not in DB | |
|
High School
Bartlett Elementary School |
46 | Not in DB | |
Property History
| DATE: | EVENT: | PRICE: | SOURCE: |
|---|---|---|---|
| 20 Aug, 2021 | Sold | $242,500 | MRED MLS |
| 30 Jul, 2021 | Under contract | $250,000 | MRED MLS |
| 23 Jul, 2021 | Listed for sale | $250,000 | MRED MLS |
| 15 Oct, 2021 | Under contract | $0 | MRED MLS |
| 15 Sep, 2021 | Listed for sale | $0 | MRED MLS |
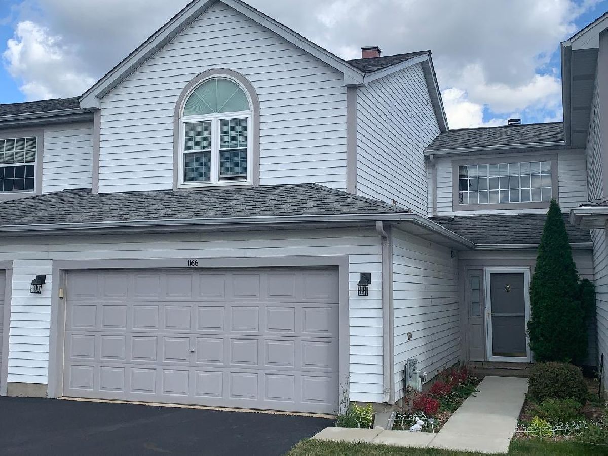
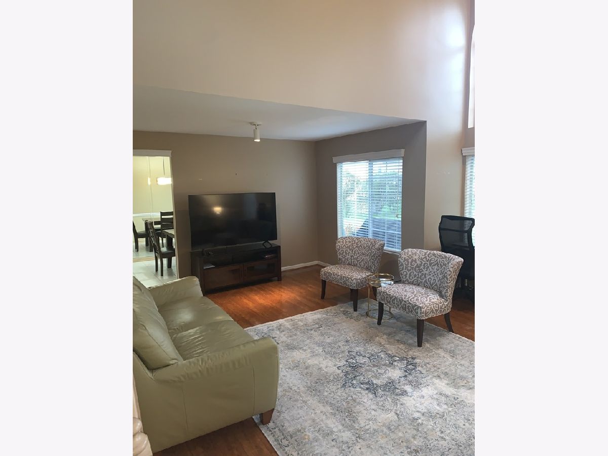
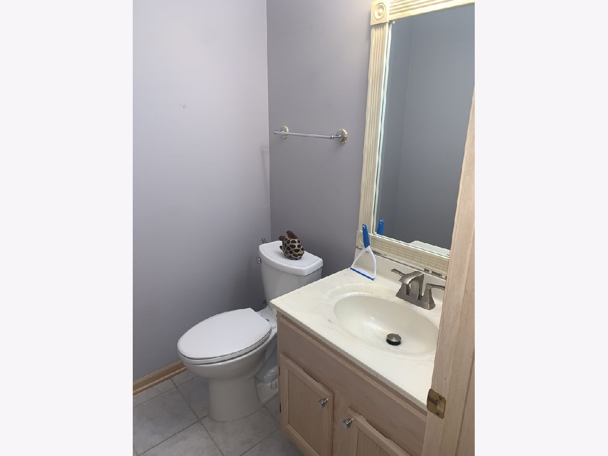
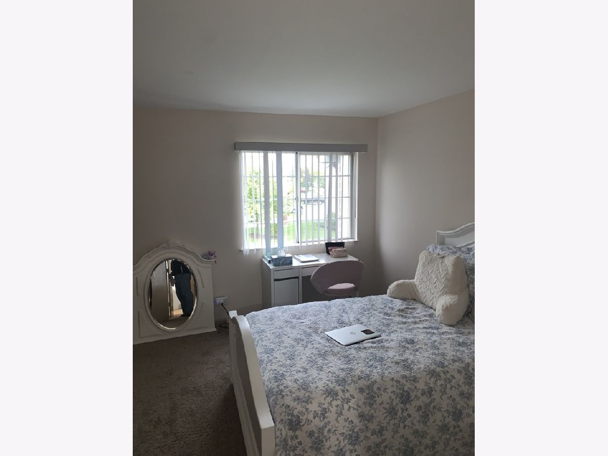
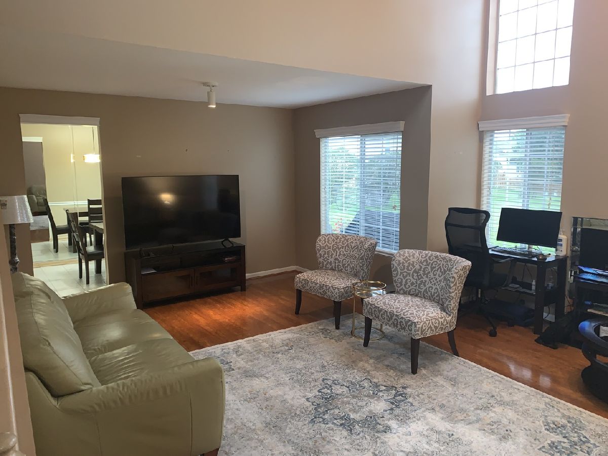
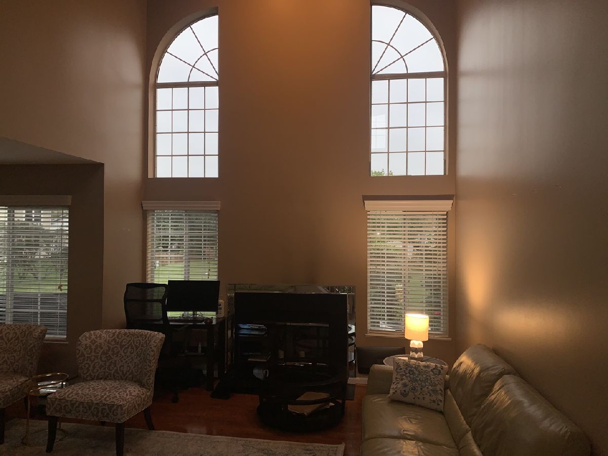
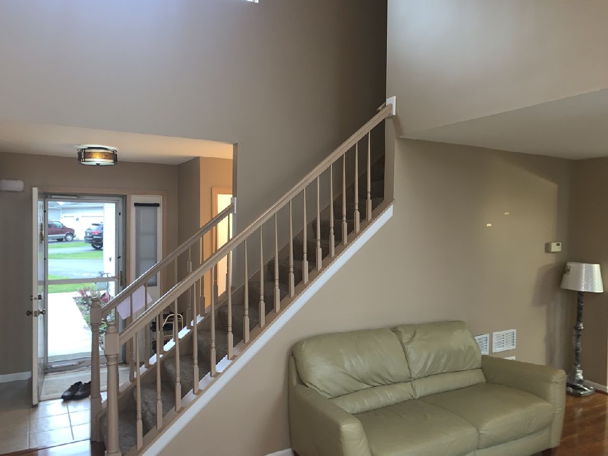
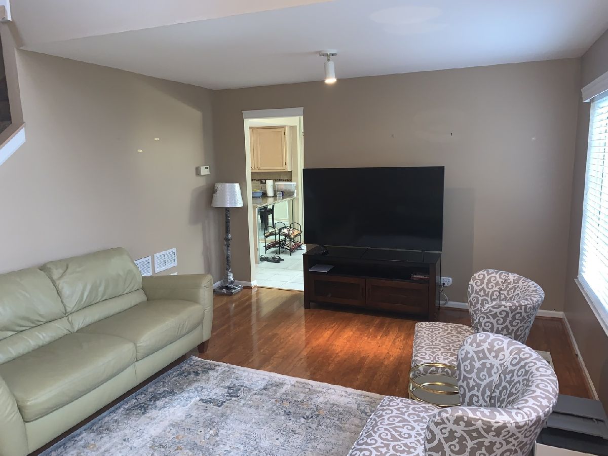
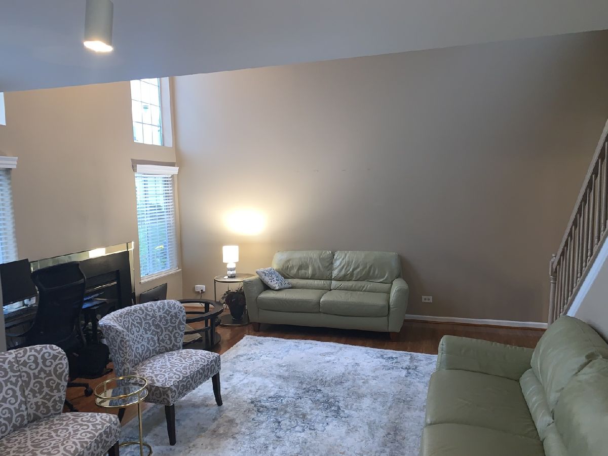
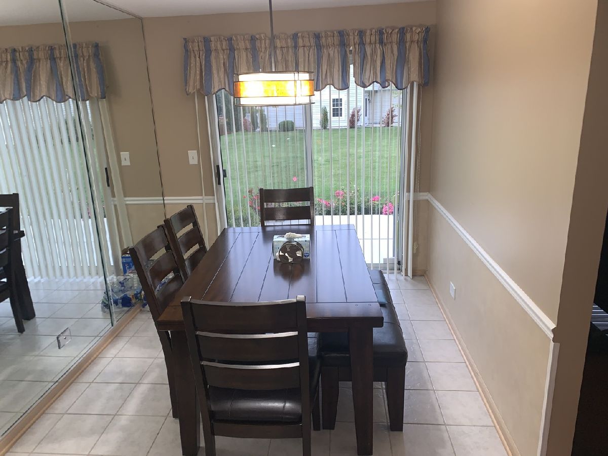
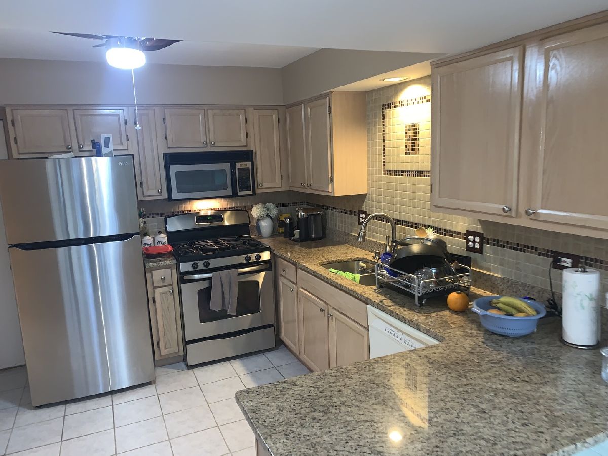
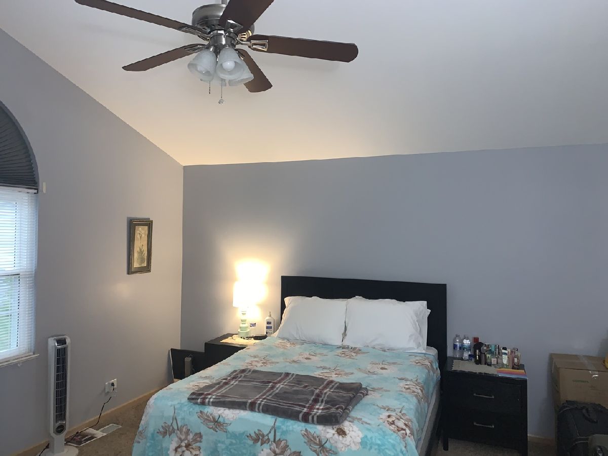
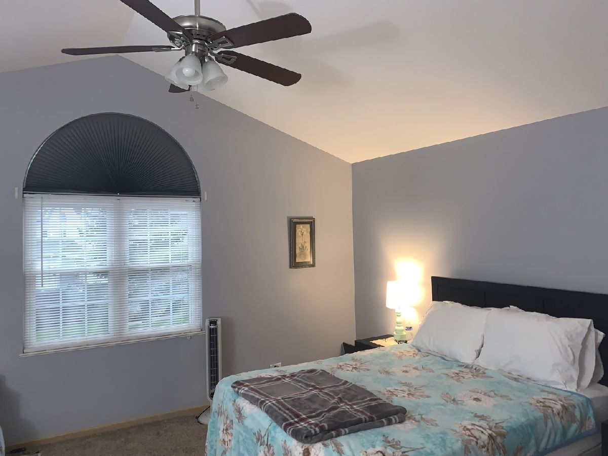
Room Specifics
Total Bedrooms: 2
Bedrooms Above Ground: 2
Bedrooms Below Ground: 0
Dimensions: —
Floor Type: Carpet
Full Bathrooms: 3
Bathroom Amenities: Separate Shower,Double Sink,Soaking Tub
Bathroom in Basement: —
Rooms: Foyer
Basement Description: None
Other Specifics
| 2 | |
| Concrete Perimeter | |
| Asphalt | |
| Patio | |
| — | |
| 38X105X16X16X117 | |
| — | |
| Full | |
| Vaulted/Cathedral Ceilings, First Floor Laundry, Laundry Hook-Up in Unit, Storage | |
| Range, Microwave, Dishwasher, Refrigerator, Washer, Dryer, Disposal | |
| Not in DB | |
| — | |
| — | |
| Park | |
| Gas Log |
Tax History
| Year | Property Taxes |
|---|---|
| 2021 | $5,159 |
Contact Agent
Contact Agent
Listing Provided By
RE/MAX All Pro


