1167 Colfax Avenue, Des Plaines, Illinois 60016
$3,295
|
Rented
|
|
| Status: | Rented |
| Sqft: | 2,100 |
| Cost/Sqft: | $0 |
| Beds: | 3 |
| Baths: | 3 |
| Year Built: | 2019 |
| Property Taxes: | $0 |
| Days On Market: | 487 |
| Lot Size: | 0,00 |
Description
Available November 1st! Just minutes from the Metra station and downtown Des Plaines. This 2019 built, SUNNY + BRIGHT townhome offers three levels of living, three bedrooms with two and a half bathrooms. A large kitchen with granite countertops, stainless steel appliances, and a HUGE island. The living room featuring a fireplace with access to the oversized, corner balcony. The unit also features a bonus room in the lower level, with interior access to a huge storage room + 2.5 car garage. This unit won't last! Property management requires mandatory Resident Benefit Package additional Forty per month; includes renters insurance, positive credit reporting for on-time rental payments, identity fraud protection and more. No pets. No smoking allowed.
Property Specifics
| Residential Rental | |
| 3 | |
| — | |
| 2019 | |
| — | |
| — | |
| No | |
| — |
| Cook | |
| Colfax Crossing | |
| — / — | |
| — | |
| — | |
| — | |
| 12184507 | |
| — |
Nearby Schools
| NAME: | DISTRICT: | DISTANCE: | |
|---|---|---|---|
|
Grade School
North Elementary School |
62 | — | |
|
Middle School
Chippewa Middle School |
62 | Not in DB | |
|
High School
Maine West High School |
207 | Not in DB | |
Property History
| DATE: | EVENT: | PRICE: | SOURCE: |
|---|---|---|---|
| 9 Oct, 2024 | Listed for sale | $0 | MRED MLS |
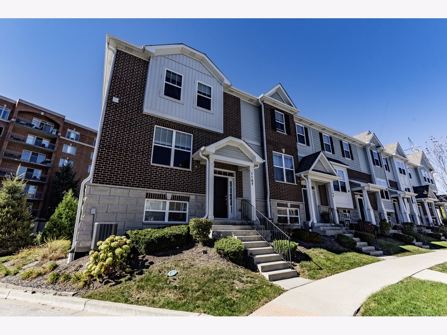
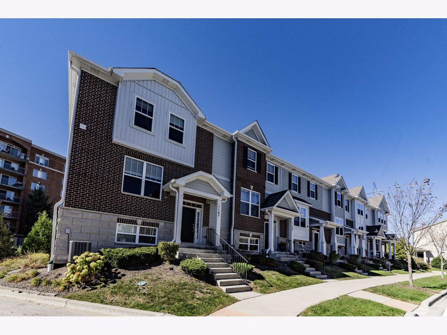
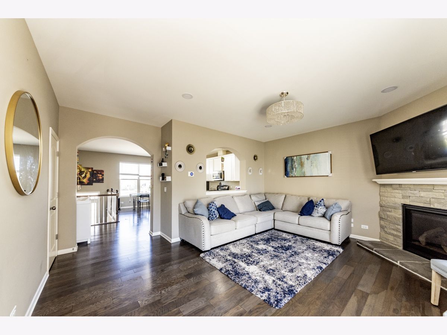
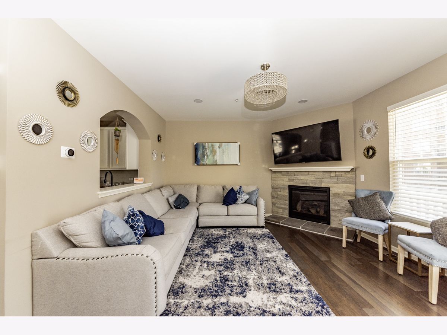
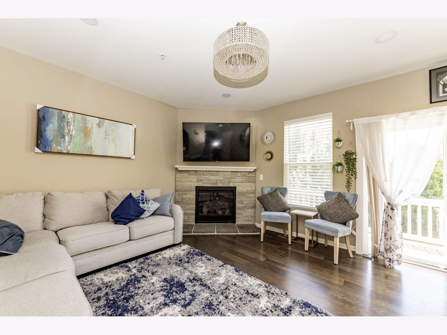
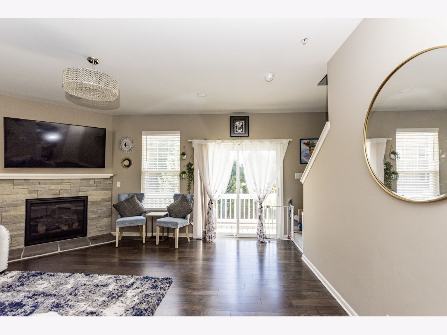
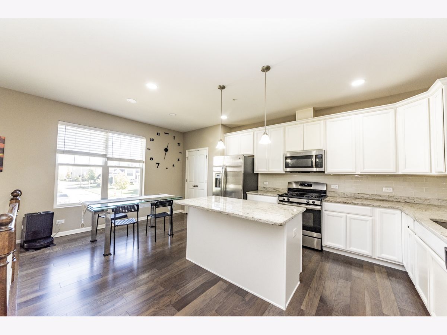
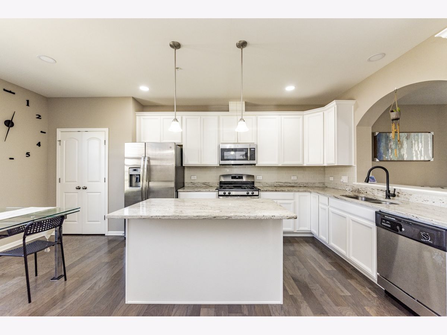
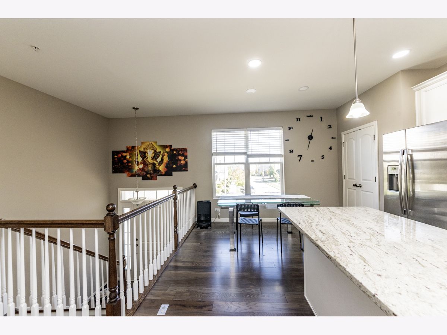
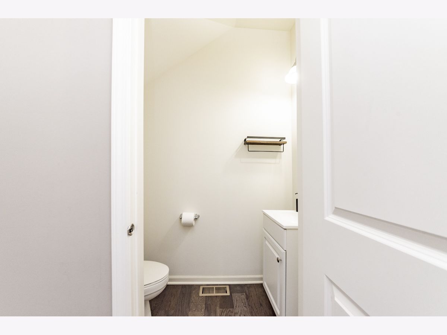
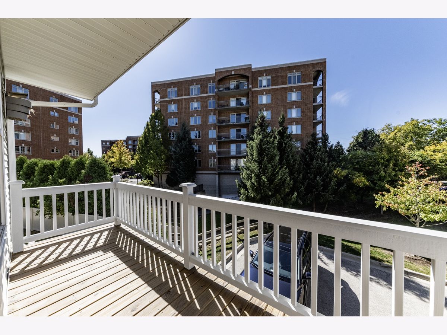
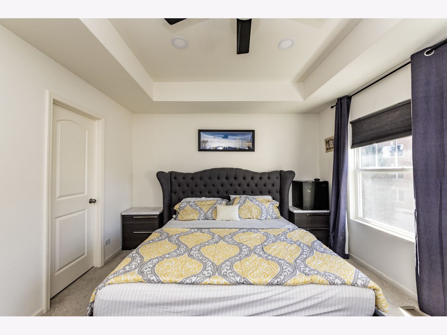
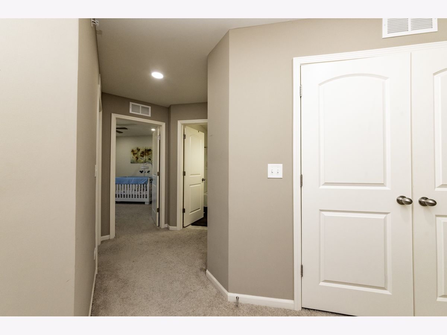
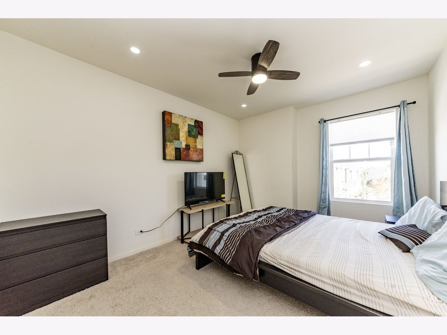
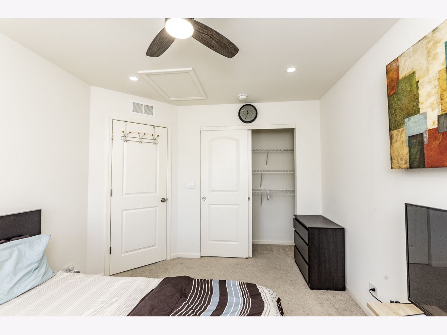
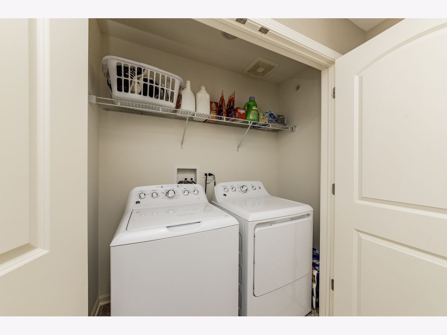
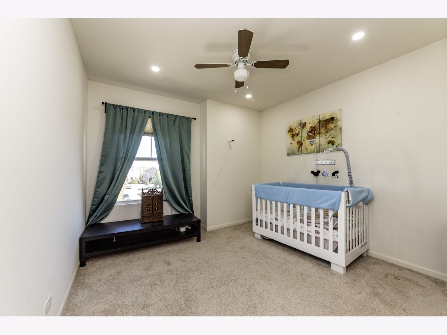
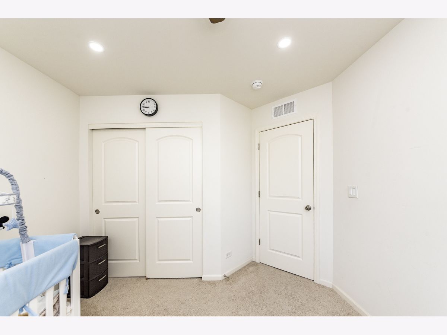
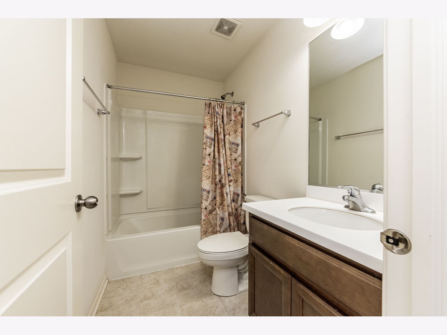
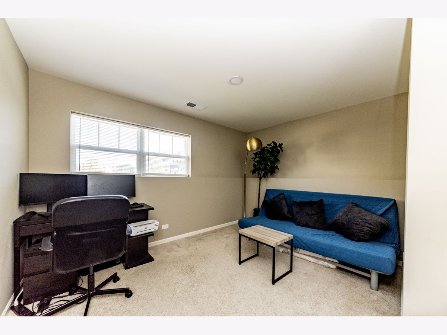
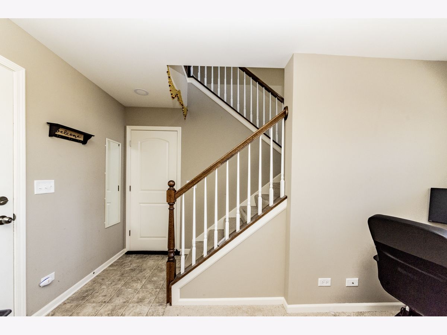
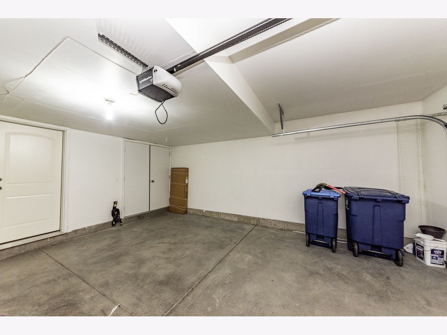
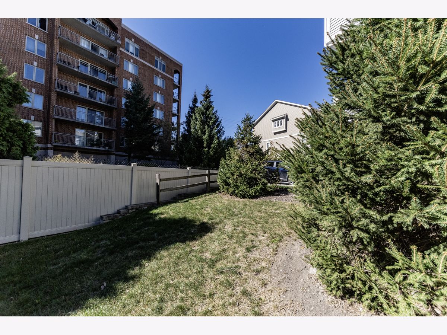
Room Specifics
Total Bedrooms: 3
Bedrooms Above Ground: 3
Bedrooms Below Ground: 0
Dimensions: —
Floor Type: —
Dimensions: —
Floor Type: —
Full Bathrooms: 3
Bathroom Amenities: Double Sink
Bathroom in Basement: —
Rooms: —
Basement Description: None
Other Specifics
| 2 | |
| — | |
| Asphalt | |
| — | |
| — | |
| 47X116 | |
| — | |
| — | |
| — | |
| — | |
| Not in DB | |
| — | |
| — | |
| — | |
| — |
Tax History
| Year | Property Taxes |
|---|
Contact Agent
Contact Agent
Listing Provided By
Fulton Grace Realty


