11717 Derby Lane, Plainfield, Illinois 60585
$2,100
|
Rented
|
|
| Status: | Rented |
| Sqft: | 0 |
| Cost/Sqft: | — |
| Beds: | 3 |
| Baths: | 3 |
| Year Built: | 2000 |
| Property Taxes: | $0 |
| Days On Market: | 1773 |
| Lot Size: | 0,00 |
Description
North Plainfield Rental in Dist 202 schools. Open Floor Plan! Cathedral ceilings throughout, 2-story foyer, large formal living room, separate dining room, bright kitchen with 42" cabinets and all appliances, lower level family room features floor to ceiling fireplace and pergo flooring. Spacious master bedroom has vaulted ceiling, walk in closet and private bath with dual sinks and jetted tub. Large yard~ Patio ~ Corner Lot - Absolutely NO PETS, 650 credit score min is a must. Non-smokers. Send application, full credit report and criminal background check on ALL adults
Property Specifics
| Residential Rental | |
| — | |
| — | |
| 2000 | |
| Partial | |
| — | |
| No | |
| — |
| Will | |
| Champion Creek | |
| — / — | |
| — | |
| Public | |
| Public Sewer | |
| 11030882 | |
| — |
Nearby Schools
| NAME: | DISTRICT: | DISTANCE: | |
|---|---|---|---|
|
Grade School
Freedom Elementary School |
202 | — | |
|
Middle School
Heritage Grove Middle School |
202 | Not in DB | |
|
High School
Plainfield North High School |
202 | Not in DB | |
Property History
| DATE: | EVENT: | PRICE: | SOURCE: |
|---|---|---|---|
| 23 Feb, 2020 | Listed for sale | $0 | MRED MLS |
| 12 May, 2021 | Under contract | $0 | MRED MLS |
| 24 Mar, 2021 | Listed for sale | $0 | MRED MLS |
| 19 Oct, 2025 | Listed for sale | $0 | MRED MLS |
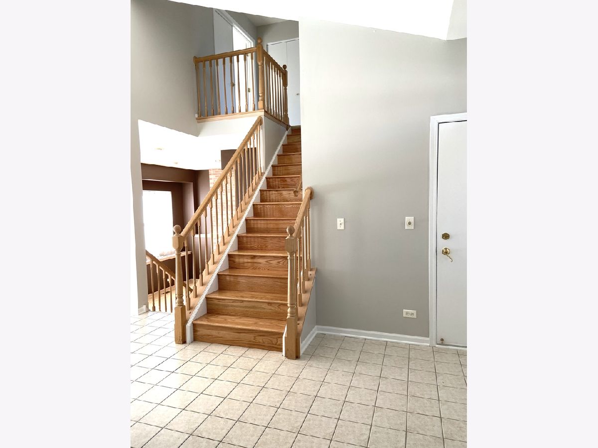
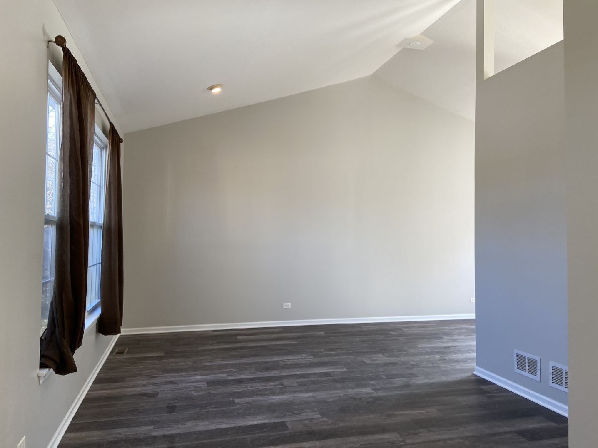
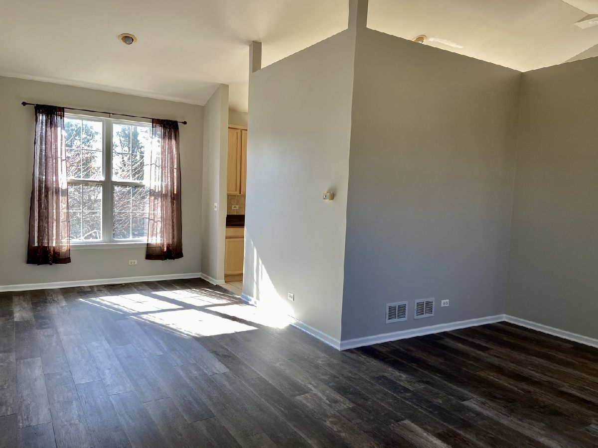
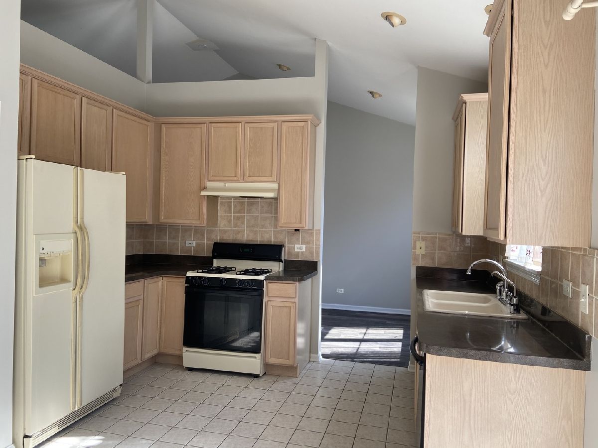
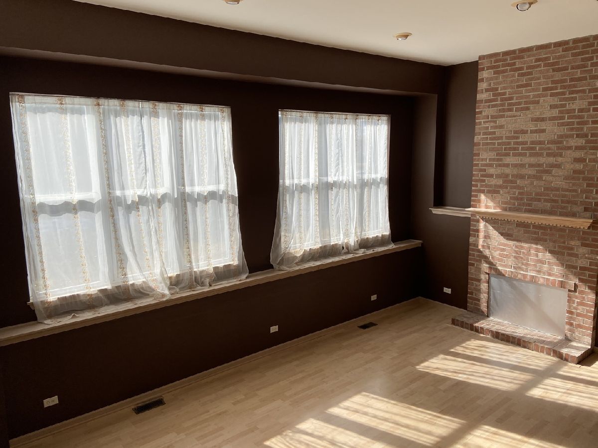
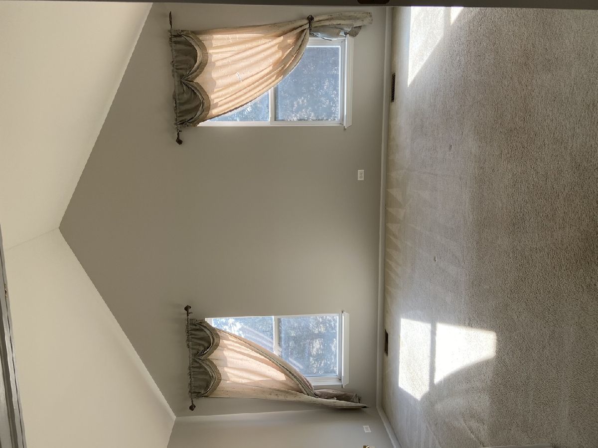
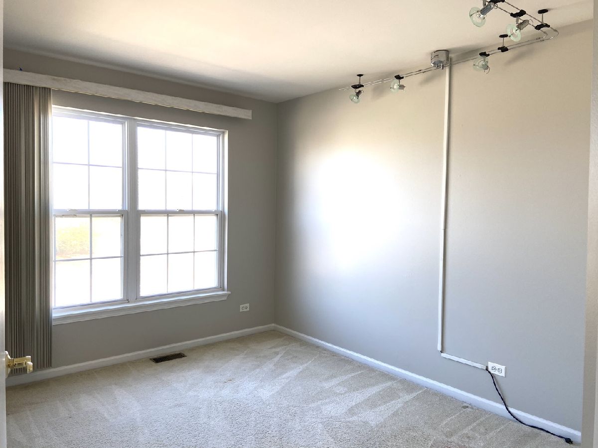
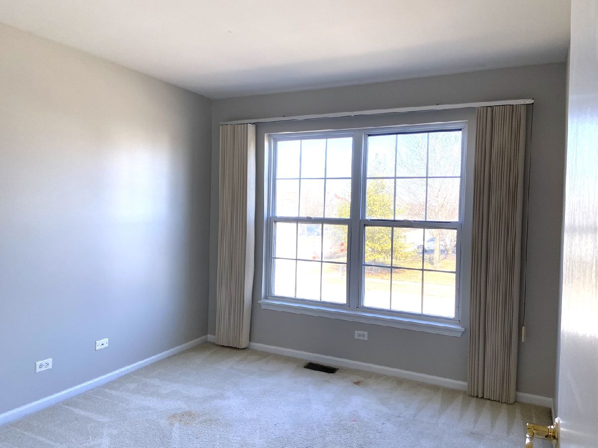
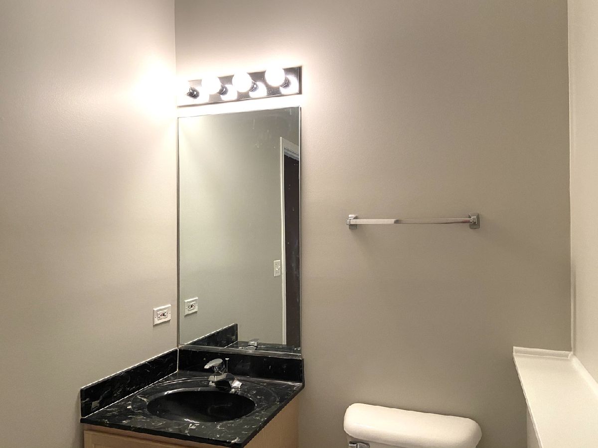
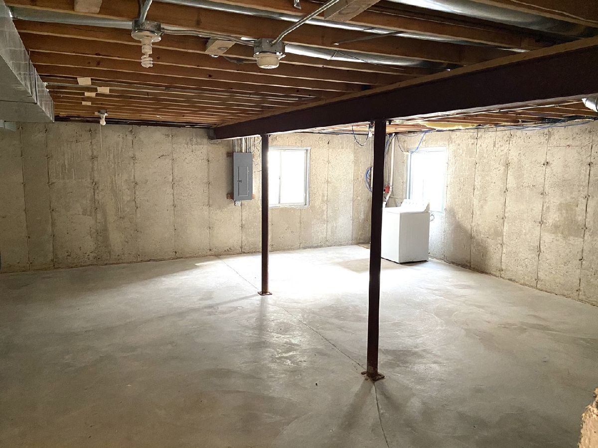
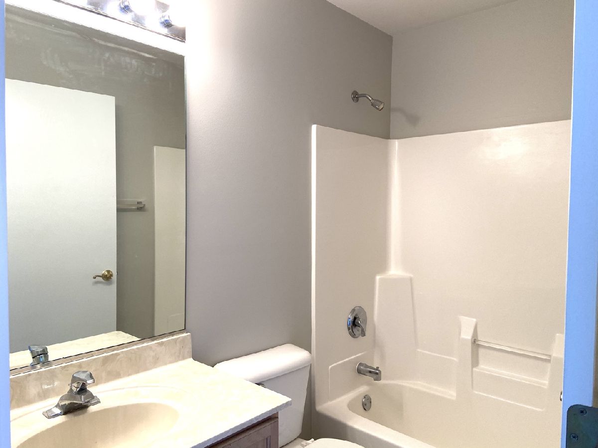
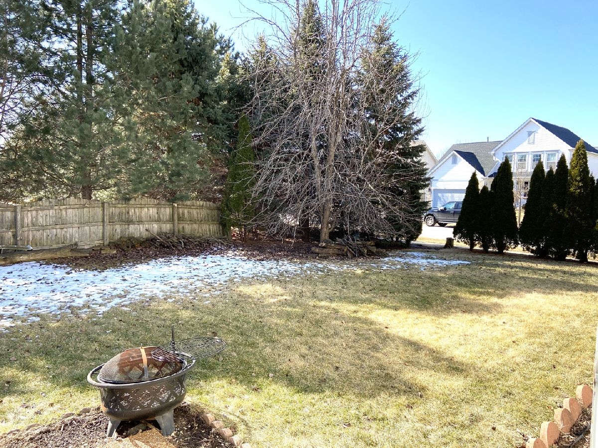
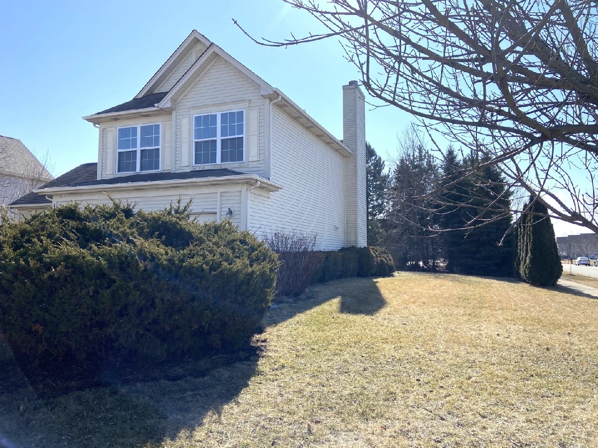
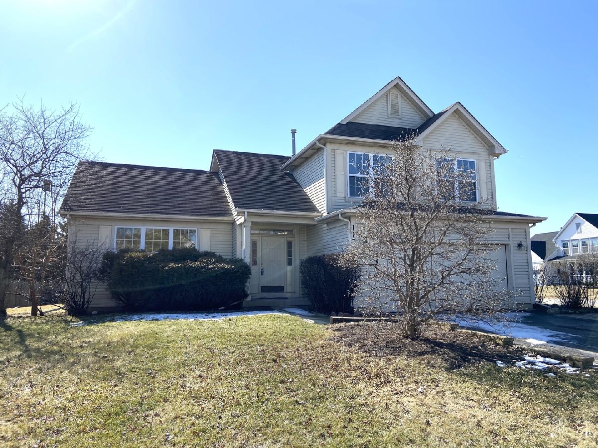
Room Specifics
Total Bedrooms: 3
Bedrooms Above Ground: 3
Bedrooms Below Ground: 0
Dimensions: —
Floor Type: Carpet
Dimensions: —
Floor Type: Carpet
Full Bathrooms: 3
Bathroom Amenities: —
Bathroom in Basement: 0
Rooms: Foyer
Basement Description: Sub-Basement
Other Specifics
| 2 | |
| — | |
| Asphalt | |
| — | |
| Corner Lot | |
| 70X120 | |
| — | |
| Full | |
| Vaulted/Cathedral Ceilings | |
| Range, Dishwasher, Refrigerator, Washer, Dryer | |
| Not in DB | |
| — | |
| — | |
| None | |
| — |
Tax History
| Year | Property Taxes |
|---|
Contact Agent
Contact Agent
Listing Provided By
Baird & Warner


