1173 Lamb Lane, Gurnee, Illinois 60031
$2,400
|
Rented
|
|
| Status: | Rented |
| Sqft: | 3,393 |
| Cost/Sqft: | $0 |
| Beds: | 4 |
| Baths: | 4 |
| Year Built: | 1993 |
| Property Taxes: | $0 |
| Days On Market: | 2188 |
| Lot Size: | 0,00 |
Description
This beautiful executive-style home offers a spacious floor plan for easy entertaining. The large living room is located across the foyer from formal dining room accented by a bay window. A 2-story ceiling in the family room highlights the fireplace. Den with built-ins to display your books or collectibles. The cook in your family will enjoy the kitchen with bay window breakfast room. Sliding glass doors off the breakfast room lead to the brick patio. 2nd set of sliders off the family room. Convenient 1st floor laundry room. Master bedroom has walk in closet & full bath with whirlpool tub, separate shower. Bedrooms 2 & 3 with walk-in closets. Finished bsmt has 5th bedroom, full bath, great room, large storage areas. Great location on cul de sac. Near shopping, restaurants, entertainment, schools, parks. New roof 2017. New furnace approx 2015. Exterior trim wrapped in aluminum approx 2015.
Property Specifics
| Residential Rental | |
| — | |
| — | |
| 1993 | |
| — | |
| — | |
| No | |
| — |
| Lake | |
| Stonebrook | |
| — / — | |
| — | |
| — | |
| — | |
| 10628545 | |
| — |
Nearby Schools
| NAME: | DISTRICT: | DISTANCE: | |
|---|---|---|---|
|
Grade School
Woodland Elementary School |
50 | — | |
|
Middle School
Woodland Middle School |
50 | Not in DB | |
|
High School
Warren Township High School |
121 | Not in DB | |
Property History
| DATE: | EVENT: | PRICE: | SOURCE: |
|---|---|---|---|
| 31 Jan, 2019 | Under contract | $0 | MRED MLS |
| 31 Jan, 2019 | Listed for sale | $0 | MRED MLS |
| 22 Feb, 2020 | Under contract | $0 | MRED MLS |
| 5 Feb, 2020 | Listed for sale | $0 | MRED MLS |
| 26 Jun, 2025 | Sold | $445,000 | MRED MLS |
| 2 Jun, 2025 | Under contract | $450,000 | MRED MLS |
| 2 Jun, 2025 | Listed for sale | $450,000 | MRED MLS |
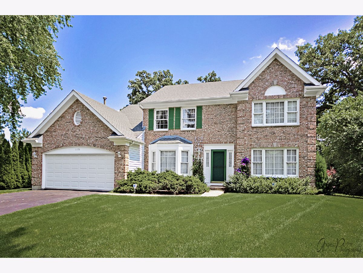
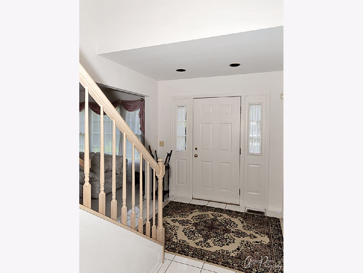
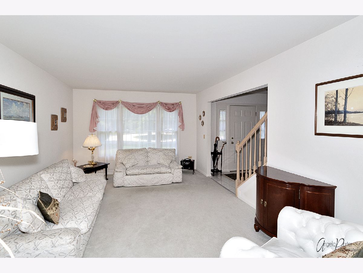
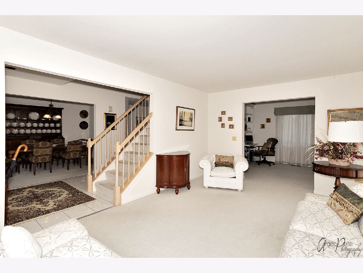
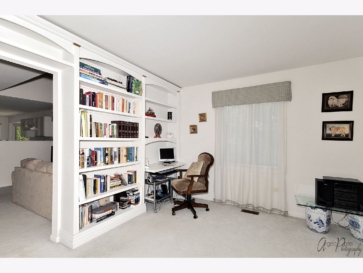
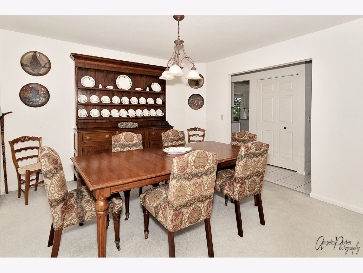
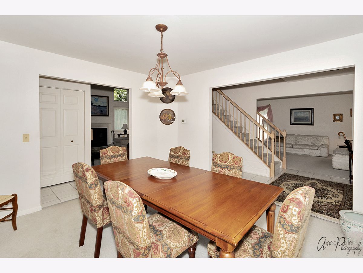
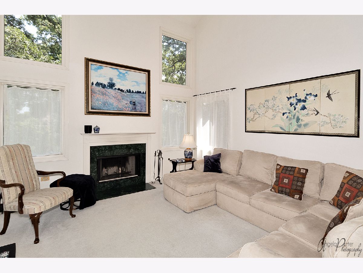
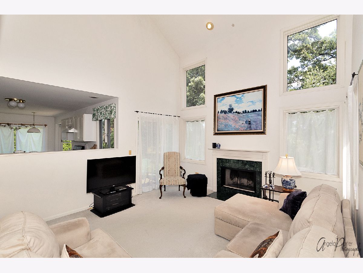
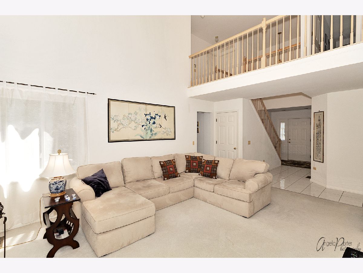
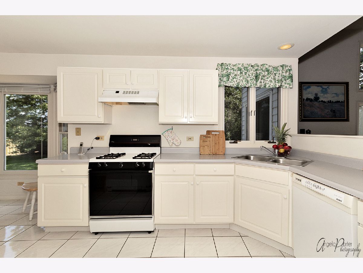
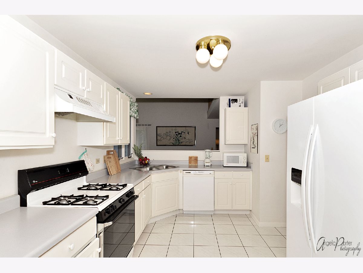
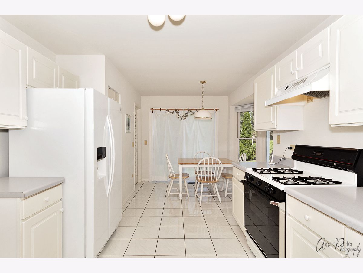
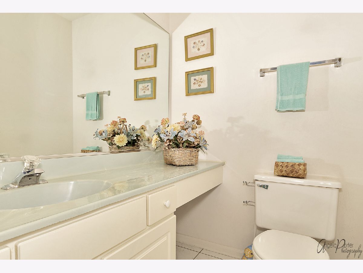
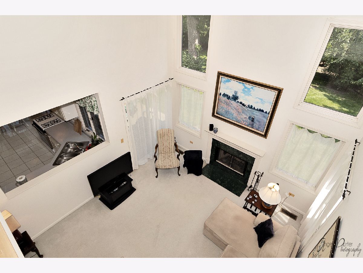
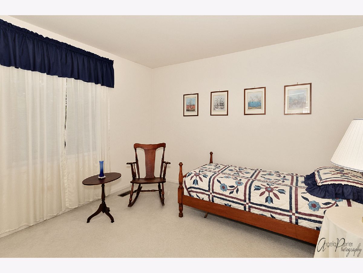
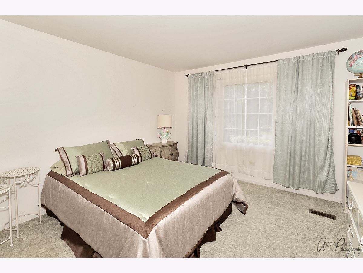
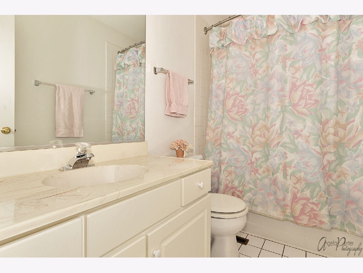
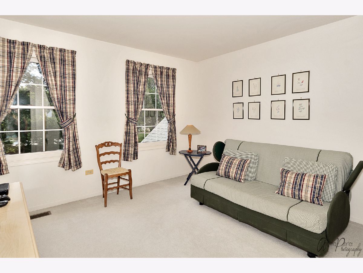
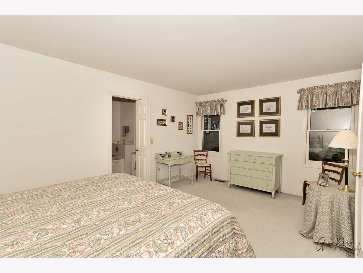
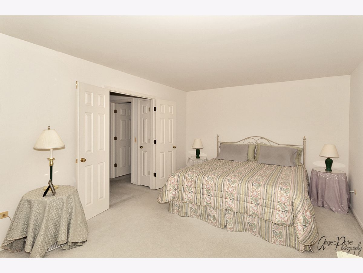
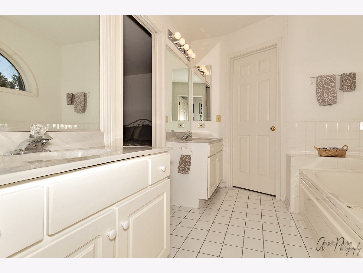
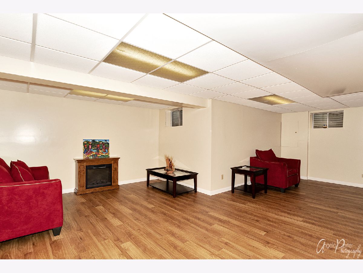
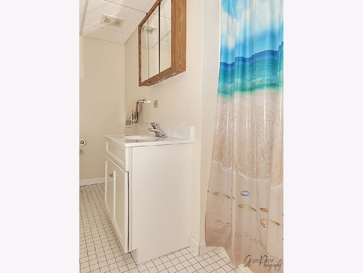
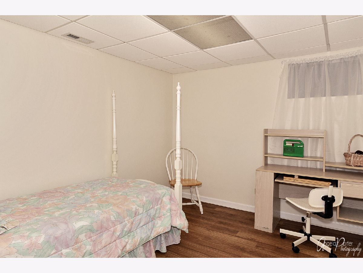
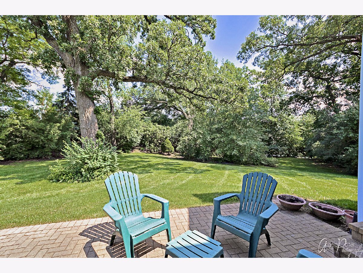
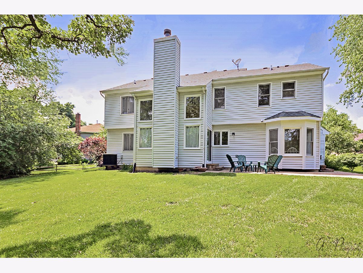
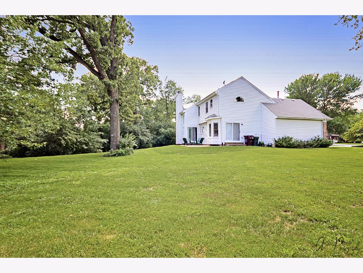
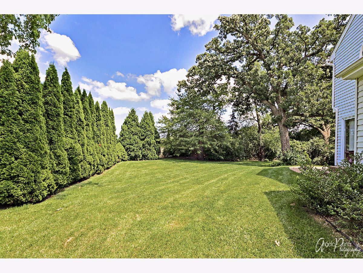
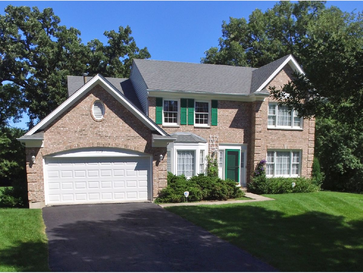
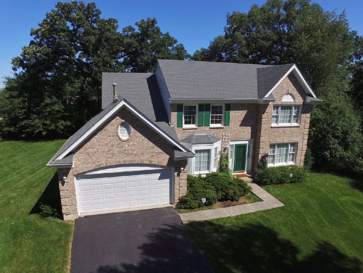
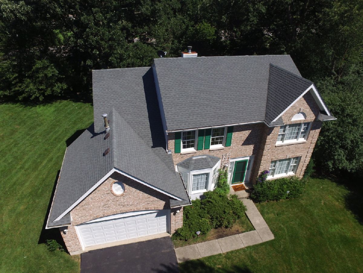
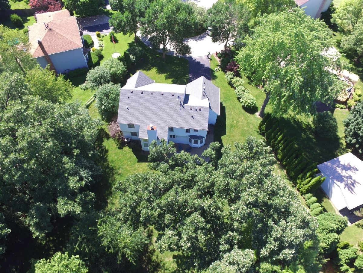
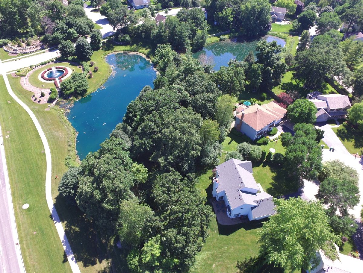
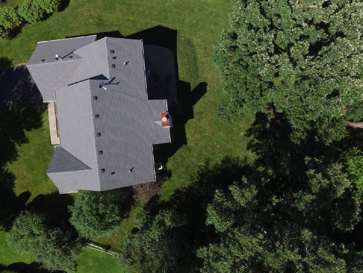
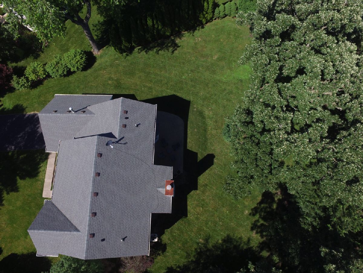
Room Specifics
Total Bedrooms: 5
Bedrooms Above Ground: 4
Bedrooms Below Ground: 1
Dimensions: —
Floor Type: —
Dimensions: —
Floor Type: —
Dimensions: —
Floor Type: —
Dimensions: —
Floor Type: —
Full Bathrooms: 4
Bathroom Amenities: Whirlpool,Separate Shower,Double Sink
Bathroom in Basement: 1
Rooms: —
Basement Description: Finished
Other Specifics
| 2 | |
| — | |
| Asphalt | |
| — | |
| — | |
| 33X31X150X114X104X148 | |
| — | |
| — | |
| — | |
| — | |
| Not in DB | |
| — | |
| — | |
| — | |
| — |
Tax History
| Year | Property Taxes |
|---|---|
| 2025 | $11,324 |
Contact Agent
Contact Agent
Listing Provided By
Better Homes and Gardens Real Estate Star Homes


