1175 Falcon Ridge Drive, Elgin, Illinois 60124
$2,900
|
Rented
|
|
| Status: | Rented |
| Sqft: | 2,212 |
| Cost/Sqft: | $0 |
| Beds: | 3 |
| Baths: | 3 |
| Year Built: | 2015 |
| Property Taxes: | $0 |
| Days On Market: | 373 |
| Lot Size: | 0,00 |
Description
Executive rental! Beautiful townhome that looks like brand new! All the features you would expect in a luxurious rental! 1st floor is all hardwood floors! Kitchen has 42" cabinets, granite counters, all stainless steel appliances, a large island, and a pantry closet! Cozy gas fireplace in the spacious Living Room! Master Suite features a comforting Master Bath with separate tub & shower, 2 sinks, and a granite counter! Walk-in Master closet is a enormous! 9' ceilings on the first floor, and check out the trim, especially the crown moulding in the Dining Room! 1st floor Laundry Room! 2 car garage! Full basement! Great community! VERY NICE!!!
Property Specifics
| Residential Rental | |
| 2 | |
| — | |
| 2015 | |
| — | |
| — | |
| No | |
| — |
| Kane | |
| Bowes Creek Country Club | |
| — / — | |
| — | |
| — | |
| — | |
| 12293489 | |
| — |
Nearby Schools
| NAME: | DISTRICT: | DISTANCE: | |
|---|---|---|---|
|
Grade School
Otter Creek Elementary School |
46 | — | |
|
Middle School
Abbott Middle School |
46 | Not in DB | |
|
High School
South Elgin High School |
46 | Not in DB | |
Property History
| DATE: | EVENT: | PRICE: | SOURCE: |
|---|---|---|---|
| 15 Jun, 2020 | Sold | $275,000 | MRED MLS |
| 19 May, 2020 | Under contract | $289,900 | MRED MLS |
| 9 May, 2020 | Listed for sale | $289,900 | MRED MLS |
| 21 Feb, 2025 | Listed for sale | $0 | MRED MLS |
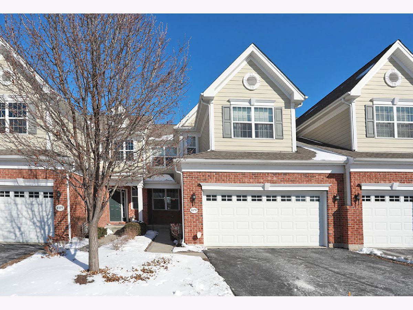
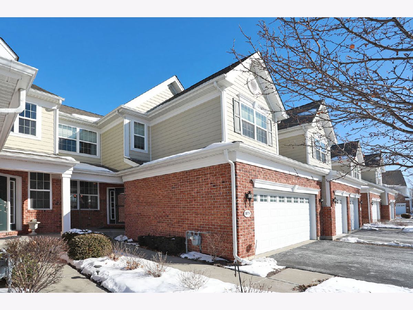
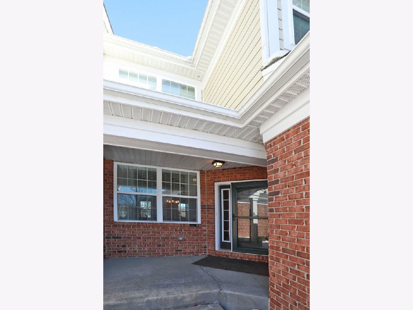
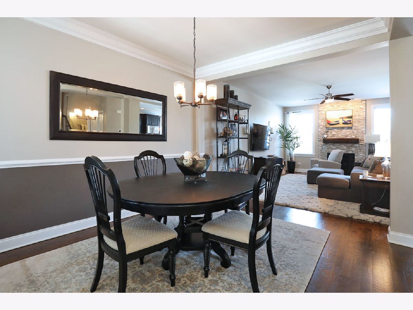
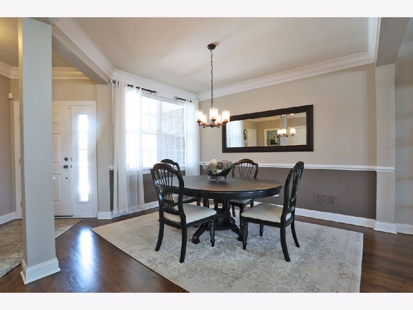
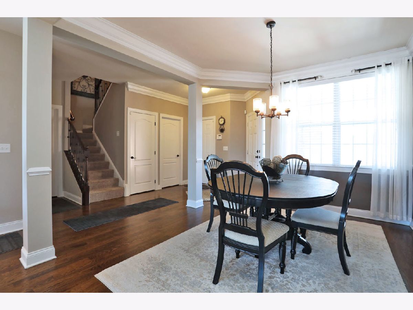
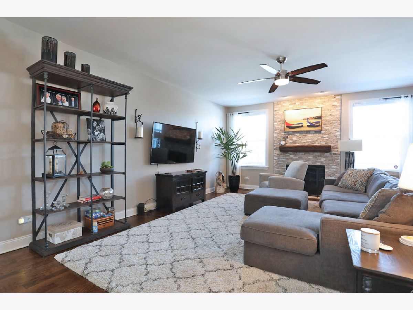
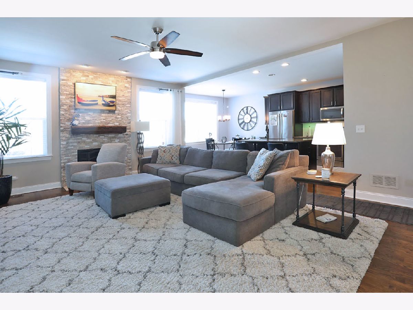
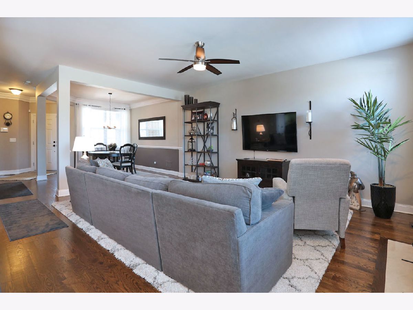
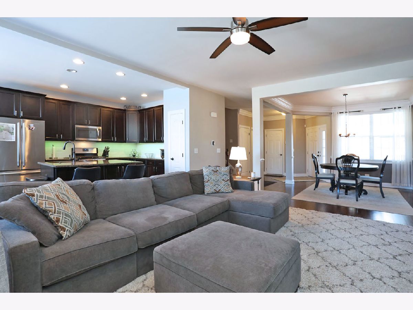
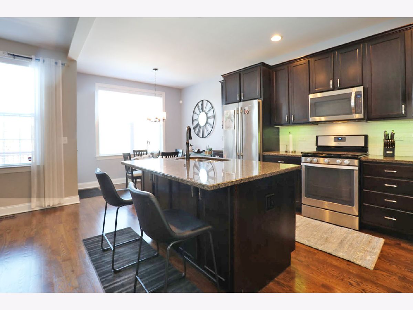
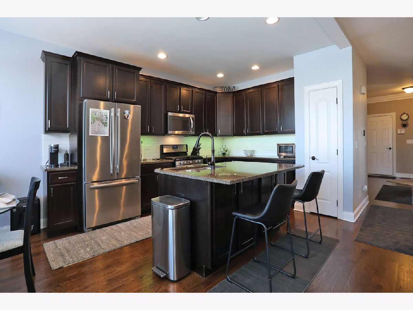
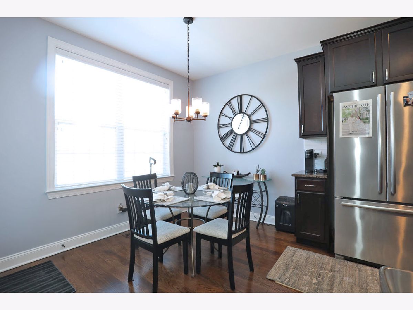
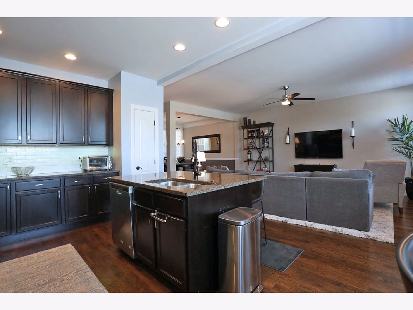
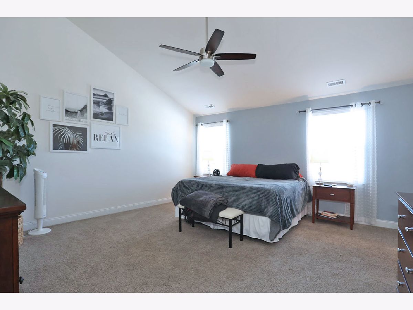
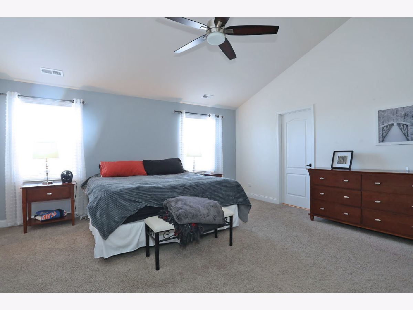
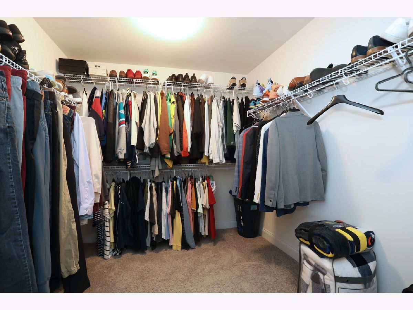
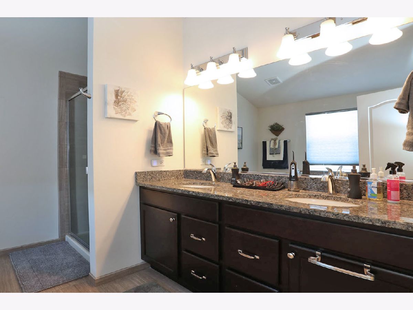
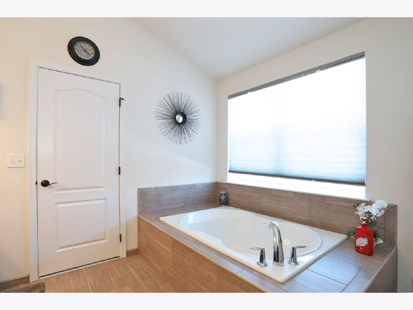
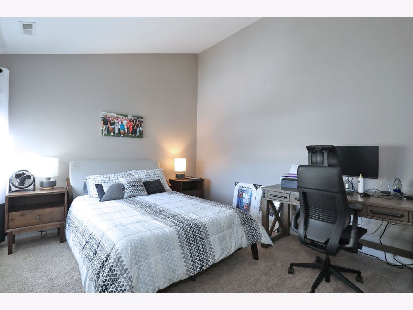
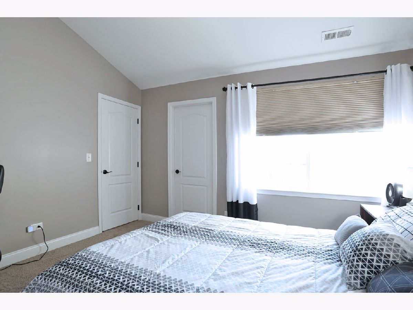
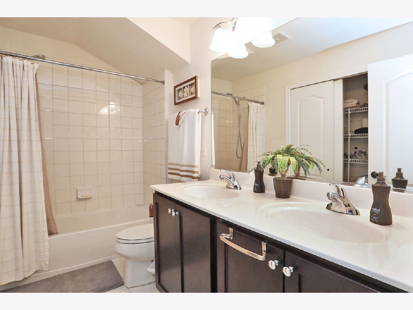
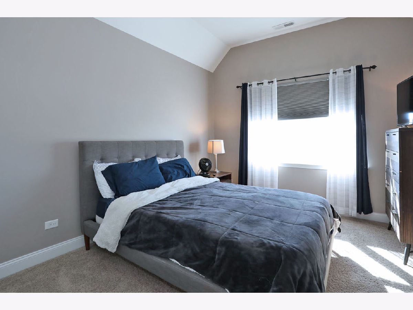
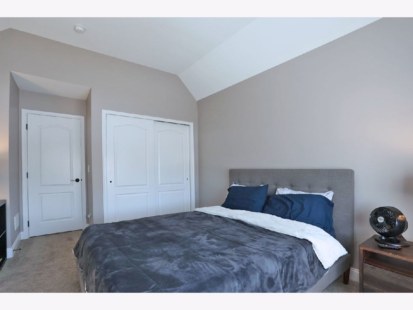
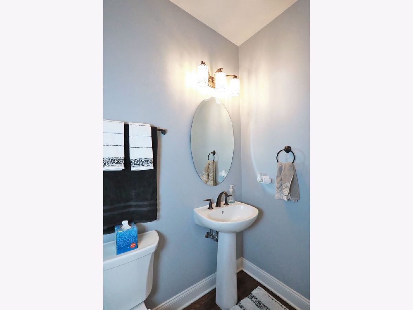
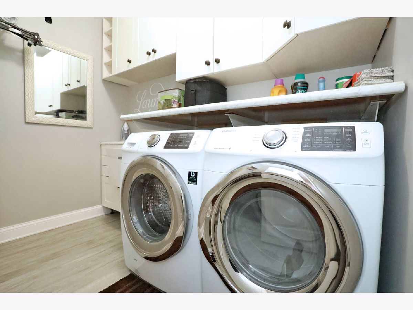
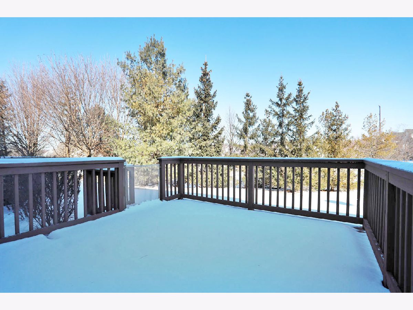
Room Specifics
Total Bedrooms: 3
Bedrooms Above Ground: 3
Bedrooms Below Ground: 0
Dimensions: —
Floor Type: —
Dimensions: —
Floor Type: —
Full Bathrooms: 3
Bathroom Amenities: Separate Shower,Double Sink,Soaking Tub
Bathroom in Basement: 0
Rooms: —
Basement Description: Unfinished
Other Specifics
| 2 | |
| — | |
| Asphalt | |
| — | |
| — | |
| 0X0 | |
| — | |
| — | |
| — | |
| — | |
| Not in DB | |
| — | |
| — | |
| — | |
| — |
Tax History
| Year | Property Taxes |
|---|---|
| 2020 | $7,132 |
Contact Agent
Contact Agent
Listing Provided By
RE/MAX Suburban


