1176 Parkside Drive, Palatine, Illinois 60067
$2,400
|
Rented
|
|
| Status: | Rented |
| Sqft: | 1,400 |
| Cost/Sqft: | $0 |
| Beds: | 2 |
| Baths: | 3 |
| Year Built: | 1991 |
| Property Taxes: | $0 |
| Days On Market: | 867 |
| Lot Size: | 0,00 |
Description
Welcome home to this super bright, sunny, and incredibly spacious 2-bedroom, 2 and 1/2-bathroom model unit in the desirable Parkside on the Green Subdivision. As you step inside, you'll be greeted by soaring ceilings and an abundance of windows that fill the space with natural light. The first floor features convenient laundry facilities for added convenience. The master bedroom is a true retreat, complete with a custom-built walk-in closet, a separate closet, and a full bathroom. The bathroom offers an oversized sink, and soaking tub providing you with plenty of comfort. Each bedroom in this unit has its own full bathroom, ensuring privacy and convenience for everyone. The 2-story grand family room is a standout feature, adding a touch of elegance and grandeur to the space. The large kitchen boasts its own dine-in area, plenty of cabinets, and a pantry closet, making meal preparation and storage a breeze. You'll also appreciate the oversized private balcony off the living room, where you can relax and enjoy some fresh air. Throughout the main living space, you'll notice the custom wainscoting, adding a touch of sophistication and charm. Additional features of this unit include in-unit laundry facilities and a 1-car attached garage. The newer mechanicals provide worry-free and comfortable living. Conveniently located near major roads, interstates and the Metra train. This home offers easy access to various destinations. It's just 10 minutes to Woodfield Mall, 20 minutes to O'Hare airport, and 40 minutes to the Chicago Loop, making it an ideal location for commuters and those seeking convenient amenities. This unit is situated in the highly acclaimed Pleasant Hill Elementary, Plum Grove Junior High, and Fremd High School district, ensuring excellent educational opportunities for residents. The Birchwood Park and pool are all within close proximity, providing additional recreational options for you to enjoy. Don't miss out on the opportunity to make this your new home. Schedule a showing appointment today and experience the comfort and convenience this unit has to offer.
Property Specifics
| Residential Rental | |
| 2 | |
| — | |
| 1991 | |
| — | |
| — | |
| No | |
| — |
| Cook | |
| Parkside On The Green | |
| — / — | |
| — | |
| — | |
| — | |
| 11760098 | |
| — |
Nearby Schools
| NAME: | DISTRICT: | DISTANCE: | |
|---|---|---|---|
|
Grade School
Pleasant Hill Elementary School |
15 | — | |
|
Middle School
Plum Grove Junior High School |
15 | Not in DB | |
|
High School
Wm Fremd High School |
211 | Not in DB | |
Property History
| DATE: | EVENT: | PRICE: | SOURCE: |
|---|---|---|---|
| 27 Jul, 2015 | Sold | $223,000 | MRED MLS |
| 4 Jun, 2015 | Under contract | $234,000 | MRED MLS |
| 1 May, 2015 | Listed for sale | $234,000 | MRED MLS |
| 15 Jun, 2023 | Under contract | $0 | MRED MLS |
| 8 Jun, 2023 | Listed for sale | $0 | MRED MLS |
| 11 Sep, 2024 | Sold | $320,000 | MRED MLS |
| 17 Aug, 2024 | Under contract | $299,900 | MRED MLS |
| 25 Jul, 2024 | Listed for sale | $299,900 | MRED MLS |
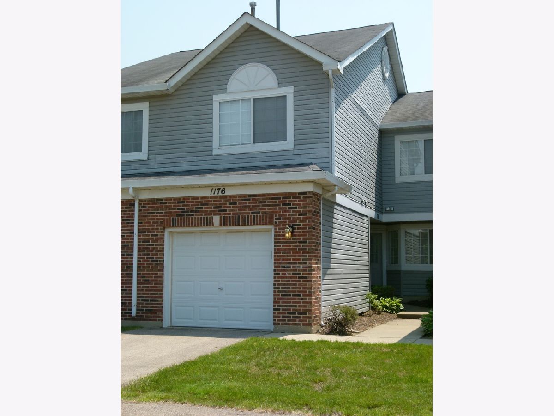
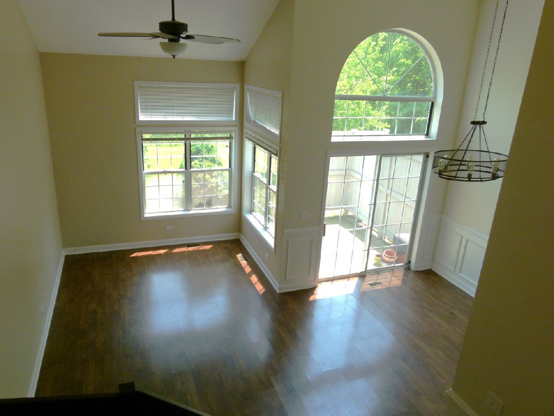
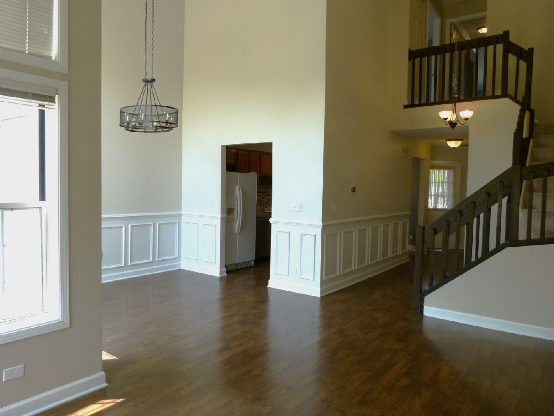
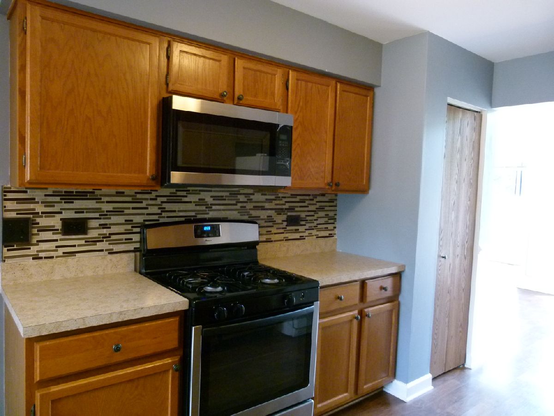
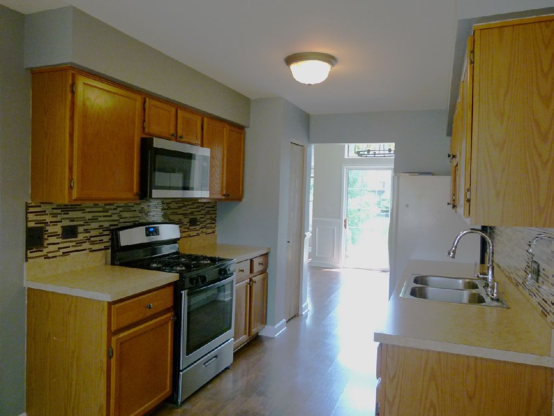
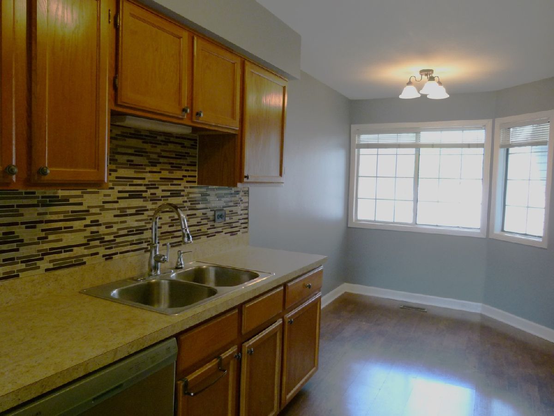
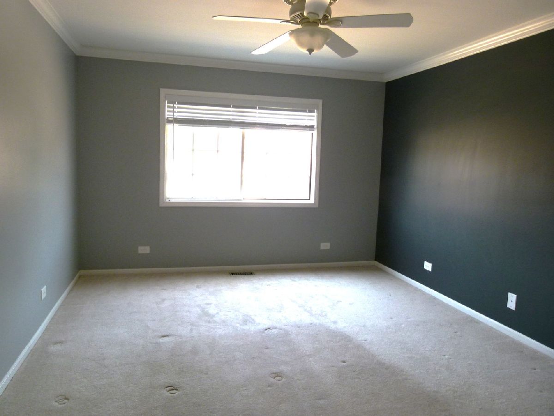
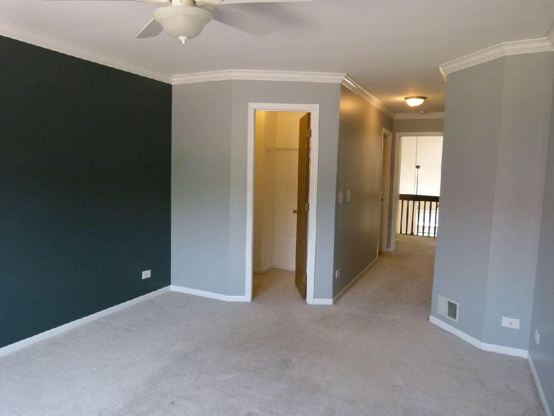
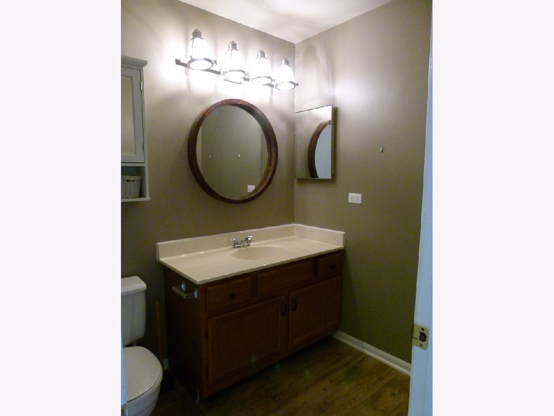
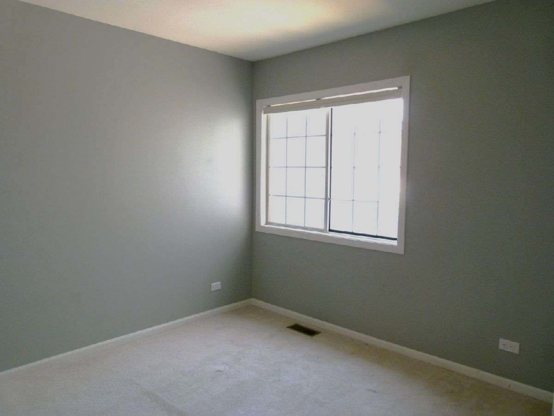
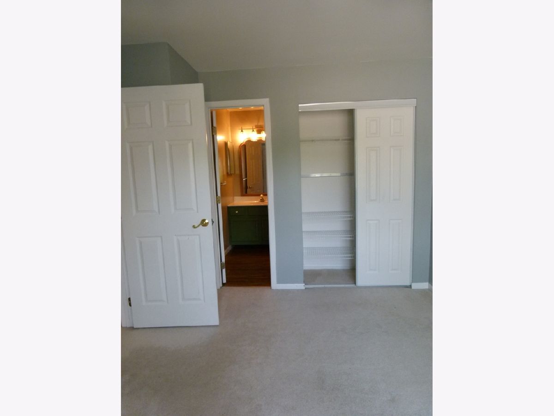
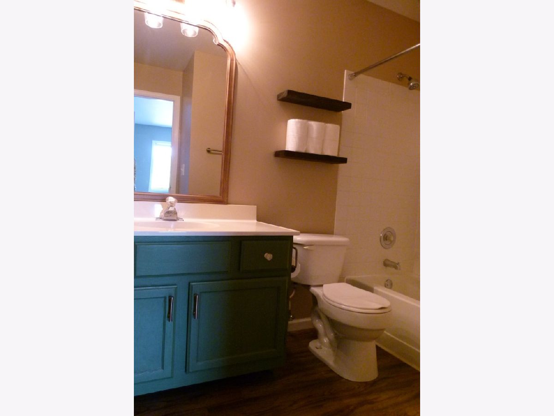
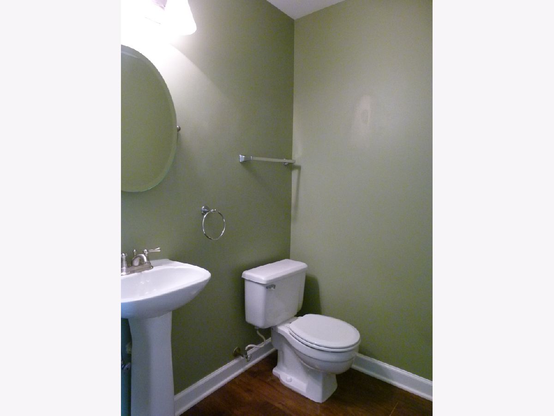
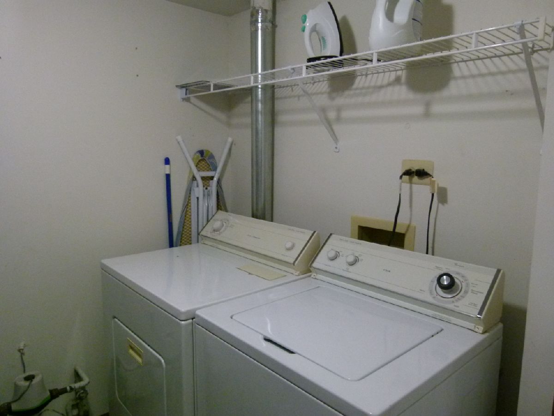
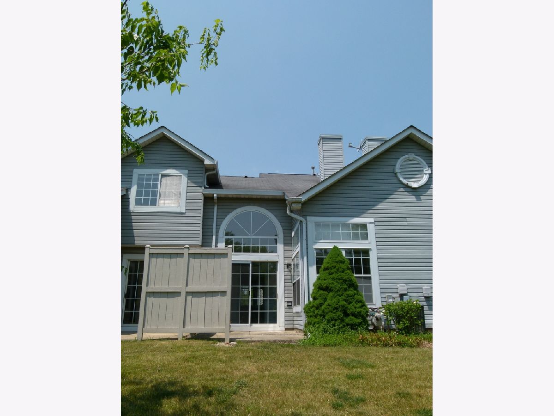
Room Specifics
Total Bedrooms: 2
Bedrooms Above Ground: 2
Bedrooms Below Ground: 0
Dimensions: —
Floor Type: —
Full Bathrooms: 3
Bathroom Amenities: —
Bathroom in Basement: 0
Rooms: —
Basement Description: None
Other Specifics
| 1 | |
| — | |
| Asphalt | |
| — | |
| — | |
| COMMON | |
| — | |
| — | |
| — | |
| — | |
| Not in DB | |
| — | |
| — | |
| — | |
| — |
Tax History
| Year | Property Taxes |
|---|---|
| 2015 | $3,826 |
| 2024 | $5,839 |
Contact Agent
Contact Agent
Listing Provided By
Berkshire Hathaway HomeServices Starck Real Estate


