1184 Prospect Lane, Des Plaines, Illinois 60018
$5,900
|
Rented
|
|
| Status: | Rented |
| Sqft: | 3,706 |
| Cost/Sqft: | $0 |
| Beds: | 4 |
| Baths: | 5 |
| Year Built: | 2005 |
| Property Taxes: | $0 |
| Days On Market: | 132 |
| Lot Size: | 0,00 |
Description
This magnificent custom-built all-brick residence is truly one of a kind, showcasing soaring vaulted ceilings, gleaming hardwood floors, and impeccable millwork that create an atmosphere of timeless elegance. The main level centers around a gourmet chef's kitchen with granite countertops, a grand island, and premium finishes, seamlessly connecting to the formal dining room and a stately living room with a wood-burning fireplace. Upstairs, the 24' x 17' master suite offers a luxurious retreat with a custom en suite bath. Additional bedrooms feature a Jack-and-Jill design, while the second-floor laundry room with oversized windows adds sophistication and ease. Generous walk-in closets throughout provide both style and functionality. The full finished basement is extraordinary, boasting heated marble floors, 10-foot ceilings, a wet bar, and a spa-like bath. A dedicated workout room and fire sprinkler system enhance both comfort and peace of mind, while dual-zoned HVAC ensures year-round climate control. The home theater system, complete with a 120-inch screen and surround sound, is the ultimate finishing touch. Outdoors, the property is fully fenced and professionally landscaped, with beautiful 12-foot arborvitaes creating exceptional privacy. An oversized, widened driveway provides ample parking and everyday convenience. Perfectly situated just minutes from premier schools, Lake Opeka, and major highways, this residence blends grandeur, comfort, and craftsmanship in every detail.
Property Specifics
| Residential Rental | |
| — | |
| — | |
| 2005 | |
| — | |
| — | |
| No | |
| — |
| Cook | |
| — | |
| — / — | |
| — | |
| — | |
| — | |
| 12477211 | |
| — |
Nearby Schools
| NAME: | DISTRICT: | DISTANCE: | |
|---|---|---|---|
|
Grade School
Plainfield Elementary School |
62 | — | |
|
Middle School
Iroquois Community School |
62 | Not in DB | |
|
High School
Maine West High School |
207 | Not in DB | |
Property History
| DATE: | EVENT: | PRICE: | SOURCE: |
|---|---|---|---|
| 14 Oct, 2025 | Under contract | $0 | MRED MLS |
| 24 Sep, 2025 | Listed for sale | $0 | MRED MLS |
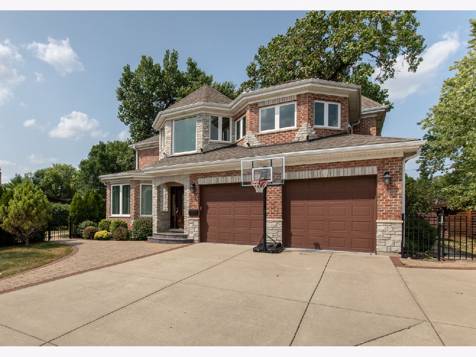
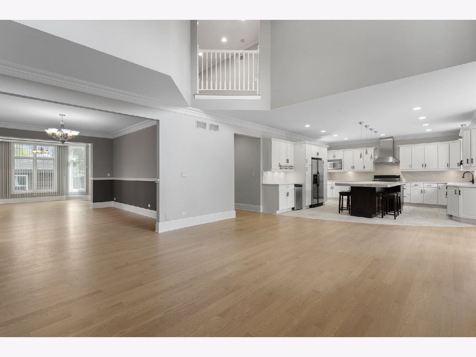
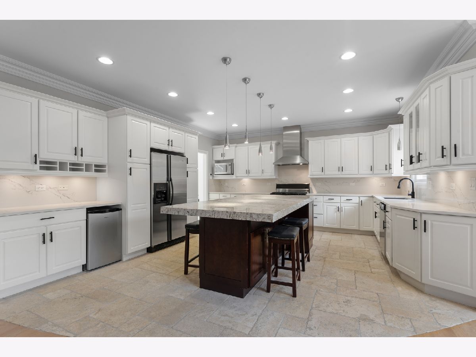
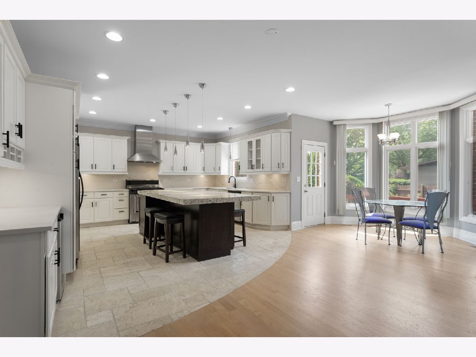
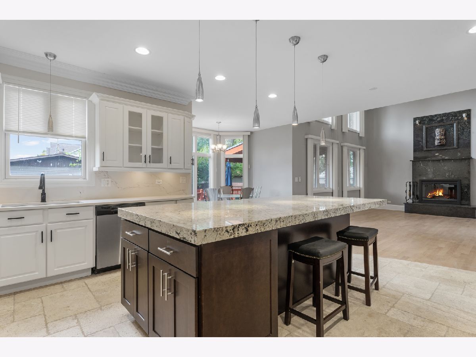
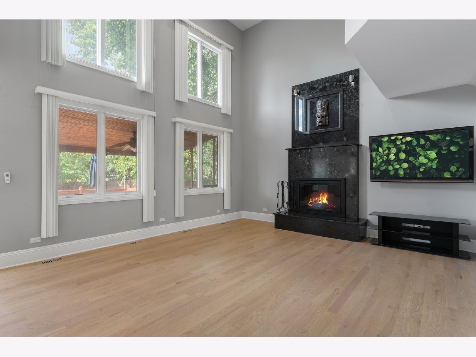
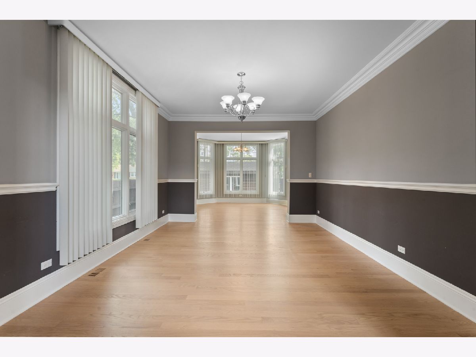
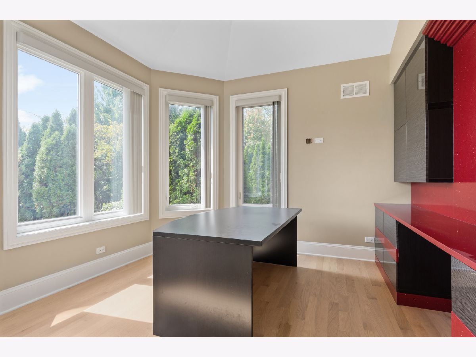
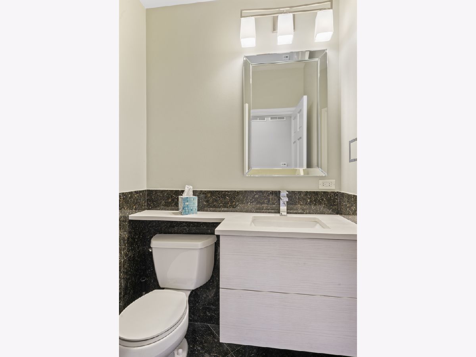
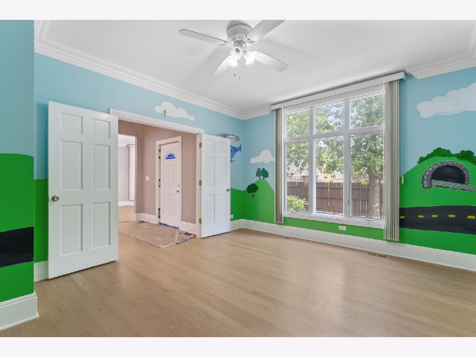
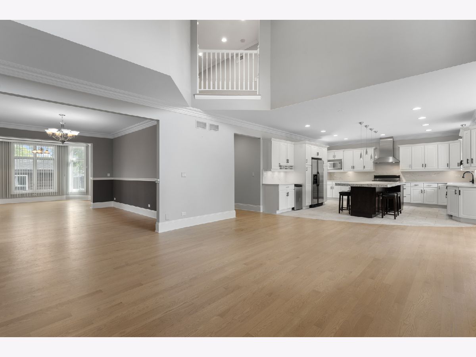
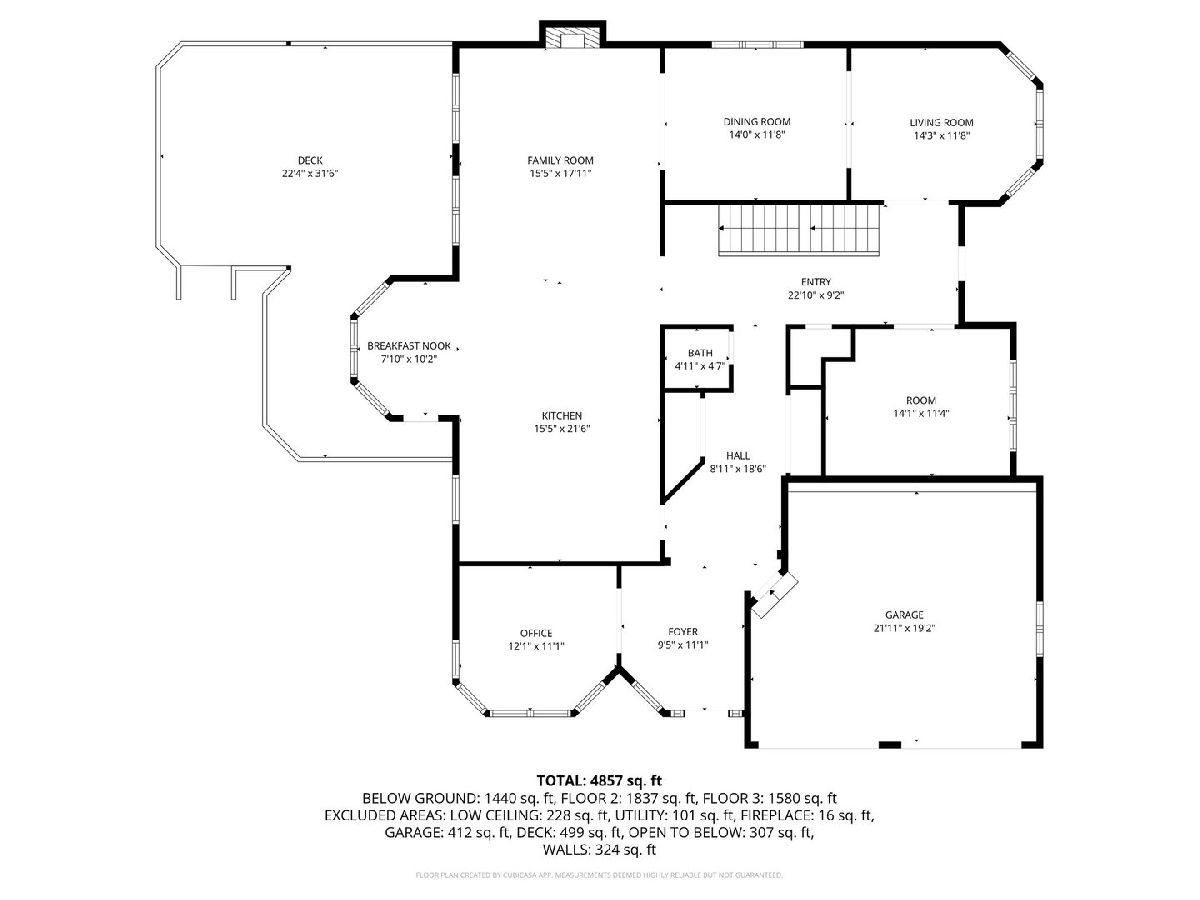
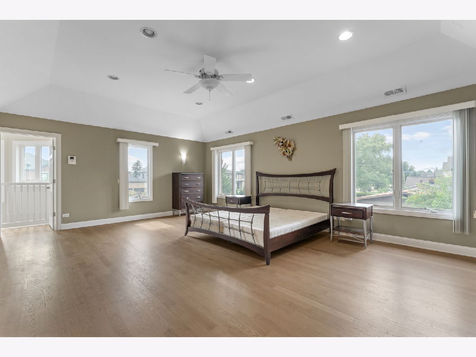
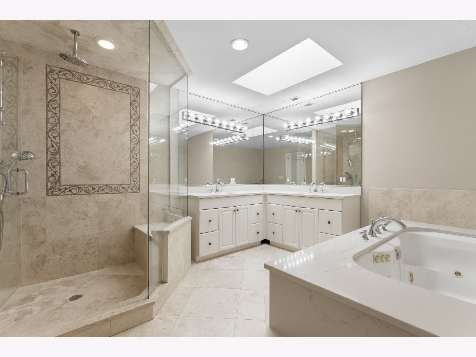
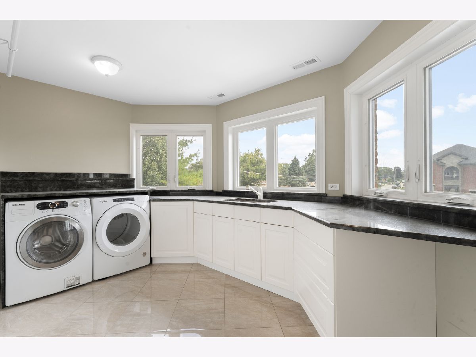
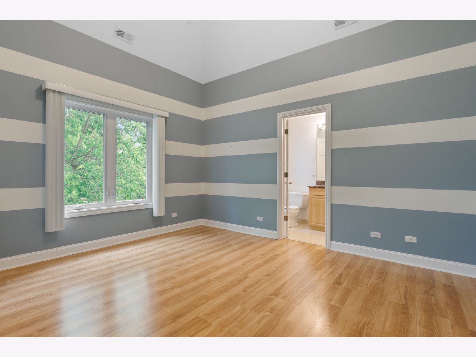
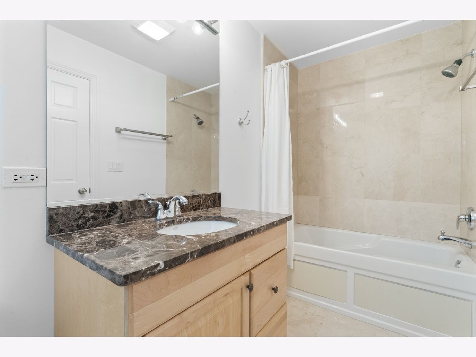
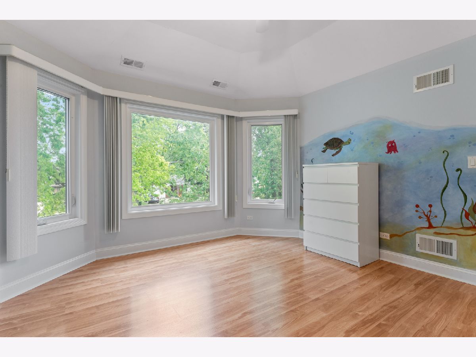
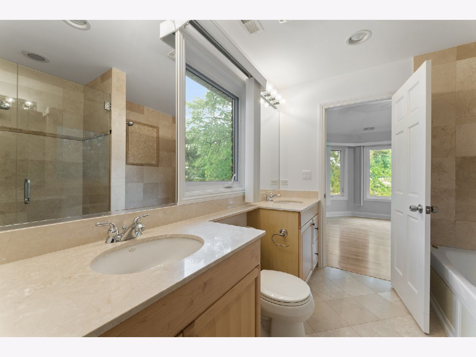
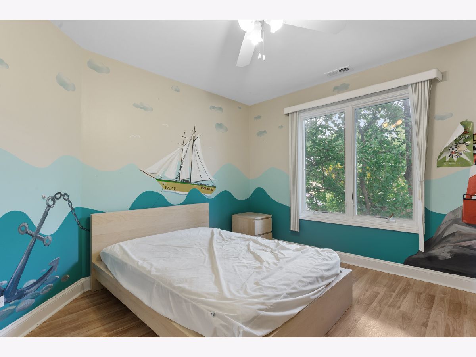
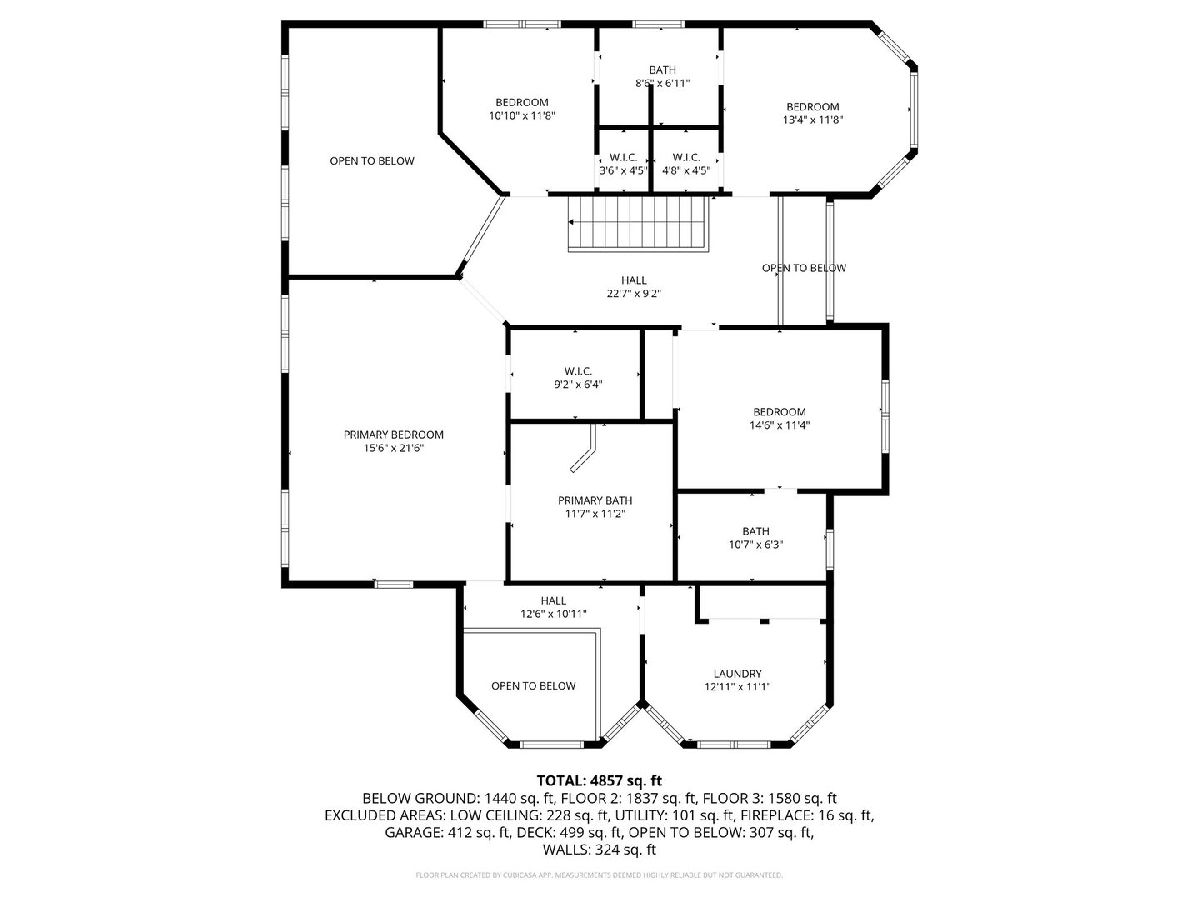
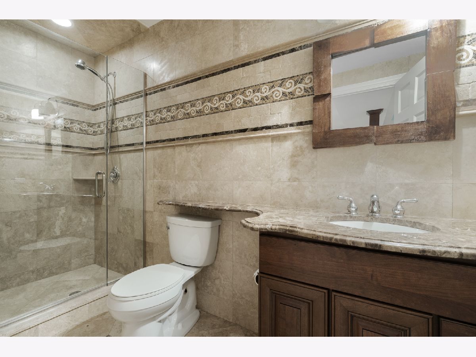
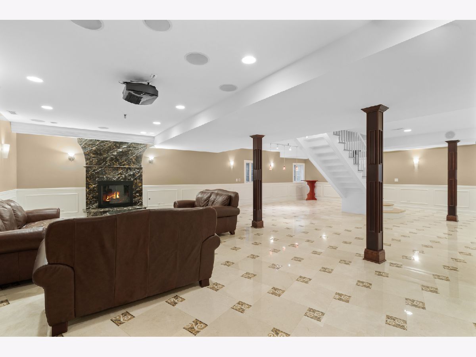
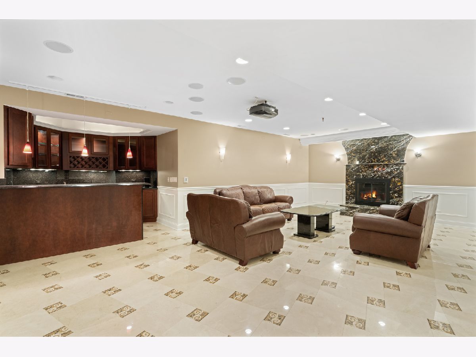
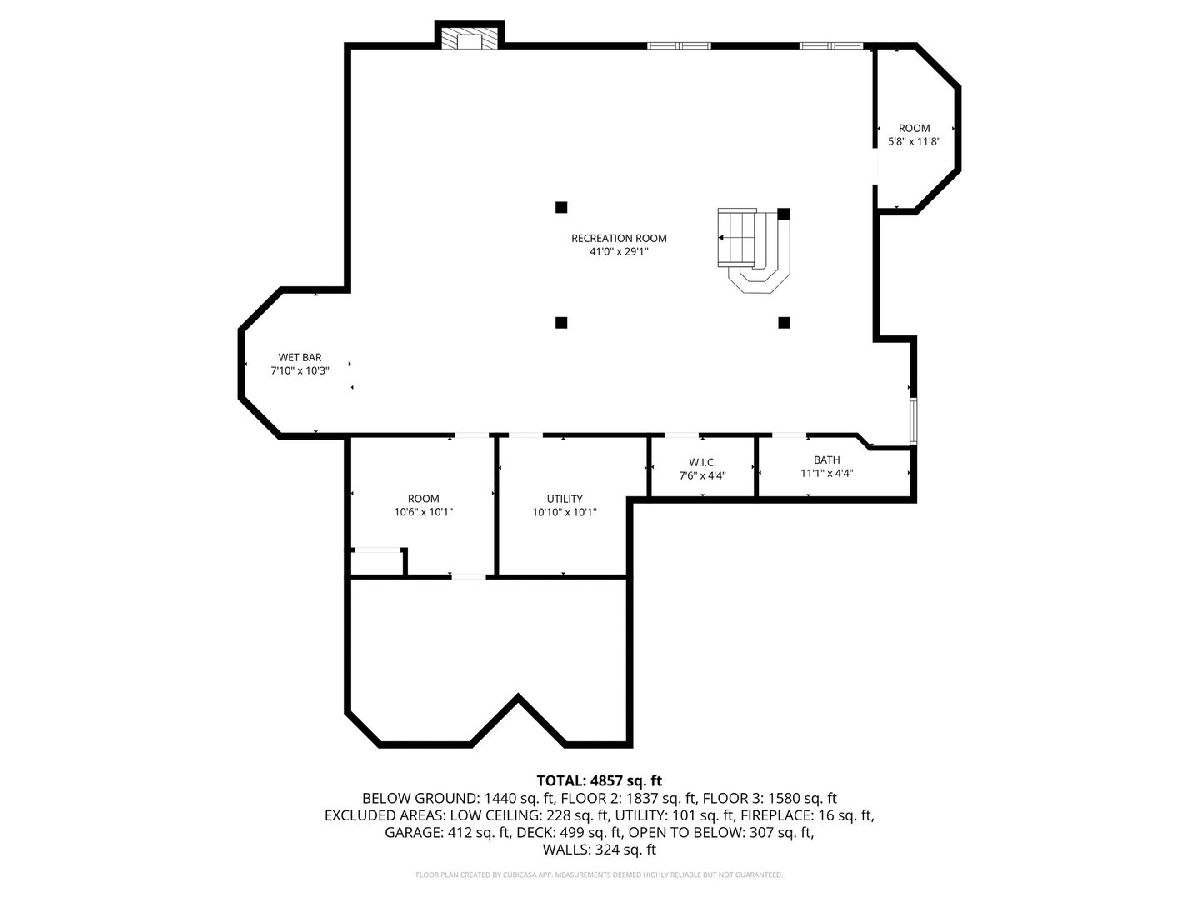
Room Specifics
Total Bedrooms: 4
Bedrooms Above Ground: 4
Bedrooms Below Ground: 0
Dimensions: —
Floor Type: —
Dimensions: —
Floor Type: —
Dimensions: —
Floor Type: —
Full Bathrooms: 5
Bathroom Amenities: Whirlpool,Double Sink,Full Body Spray Shower,Soaking Tub
Bathroom in Basement: 1
Rooms: —
Basement Description: —
Other Specifics
| 2 | |
| — | |
| — | |
| — | |
| — | |
| 100x120 | |
| — | |
| — | |
| — | |
| — | |
| Not in DB | |
| — | |
| — | |
| — | |
| — |
Tax History
| Year | Property Taxes |
|---|
Contact Agent
Contact Agent
Listing Provided By
Coldwell Banker Real Estate Group


