1189 Evergreen Avenue, Des Plaines, Illinois 60016
$3,200
|
Rented
|
|
| Status: | Rented |
| Sqft: | 1,645 |
| Cost/Sqft: | $0 |
| Beds: | 3 |
| Baths: | 3 |
| Year Built: | 2017 |
| Property Taxes: | $0 |
| Days On Market: | 362 |
| Lot Size: | 0,00 |
Description
Available Now! Entire unit freshly painted, carpets and unit professionally cleaned. Built in 2017, come live in this beautiful and modern townhome in a great location and neighborhood. Featuring 3 bedrooms, 2.5 bathrooms and an additional bonus room in the lower level with access to the convenient/large 2-car attached garage . This home is the perfect blend of comfort and functionality with 1,645 sq ft of spacious living space. The main level boasts hardwood floors, powder room, large family room with a fireplace and access to deck/balcony. Beautiful open kitchen/ dining room with newer stainless steel LG appliances. The 2nd level features 3 huge bedrooms with a large master en-suite, custom-built closets in all 3 bedrooms, and in-unit side by side Washer & Dryer. Comfort with a prime location on a quiet, wide, tree-lined cul-de-sac. Close to beautiful downtown Des Plaines, Rosemont, Blueline L, expressways, O'Hare, great schools, parks, and Des Plaines Metra station with easy access to downtown Chicago. Less than half a mile from downtown Des Plaines and the Des Plaines Metra. Tenant is responsible for all utilities.
Property Specifics
| Residential Rental | |
| 3 | |
| — | |
| 2017 | |
| — | |
| — | |
| No | |
| — |
| Cook | |
| Colfax Crossing | |
| — / — | |
| — | |
| — | |
| — | |
| 12289454 | |
| — |
Nearby Schools
| NAME: | DISTRICT: | DISTANCE: | |
|---|---|---|---|
|
Grade School
North Elementary School |
62 | — | |
|
Middle School
Chippewa Middle School |
62 | Not in DB | |
|
High School
Maine West High School |
207 | Not in DB | |
Property History
| DATE: | EVENT: | PRICE: | SOURCE: |
|---|---|---|---|
| 12 Feb, 2025 | Listed for sale | $0 | MRED MLS |
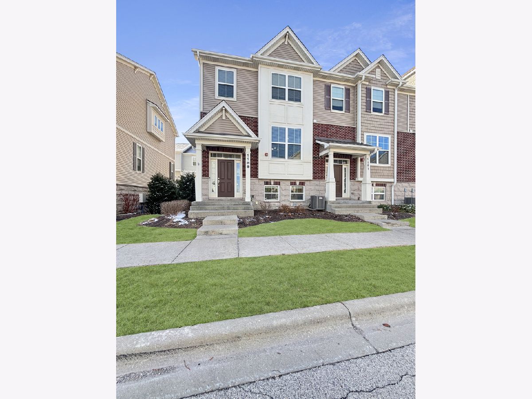
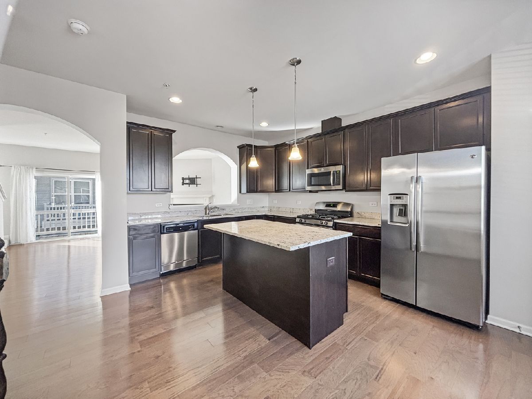
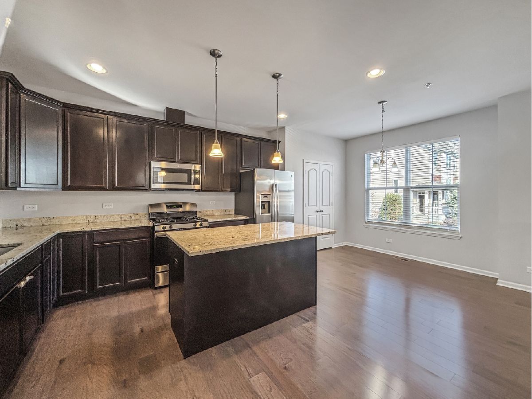
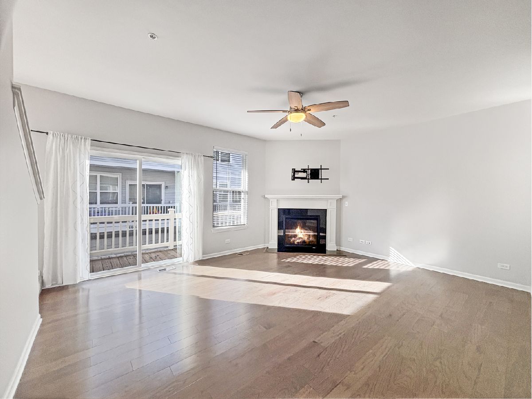
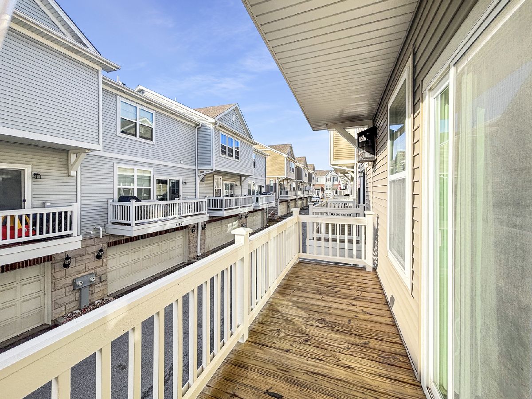
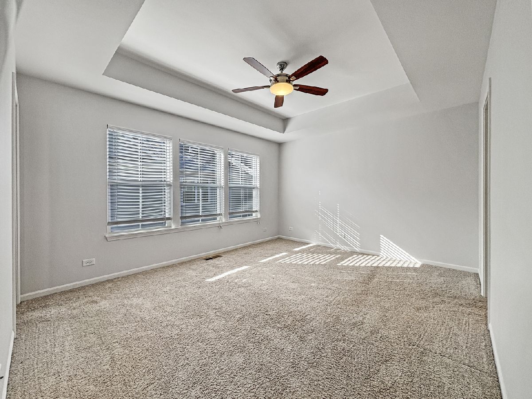
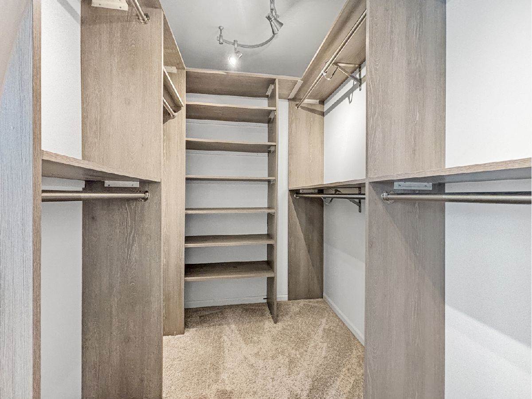
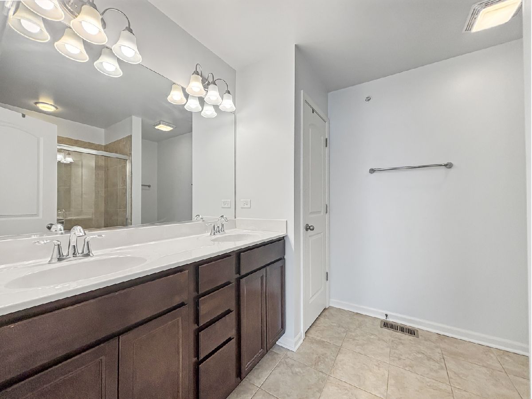
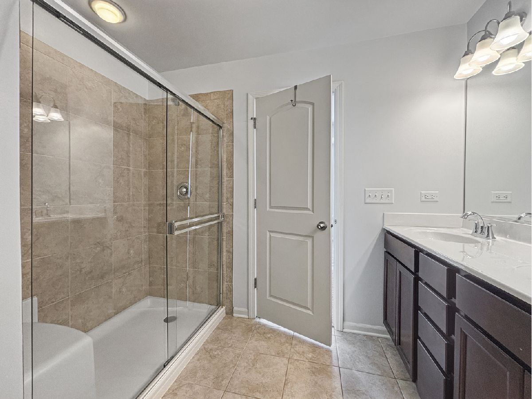
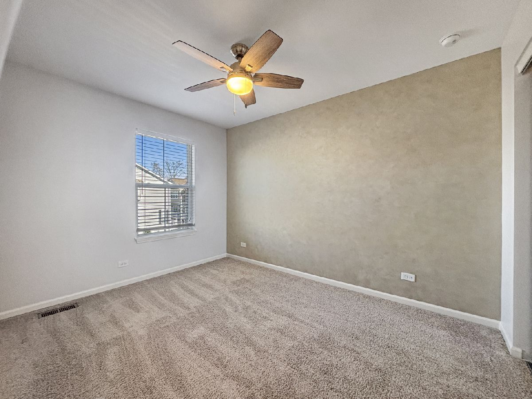
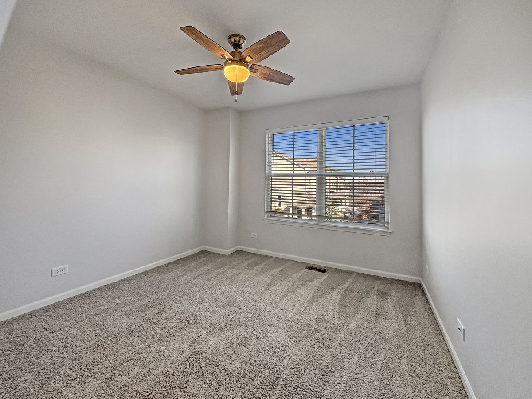
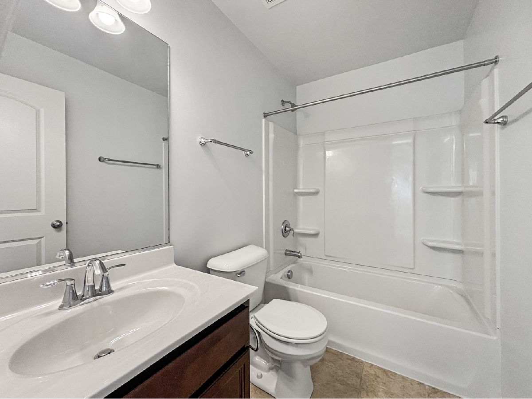
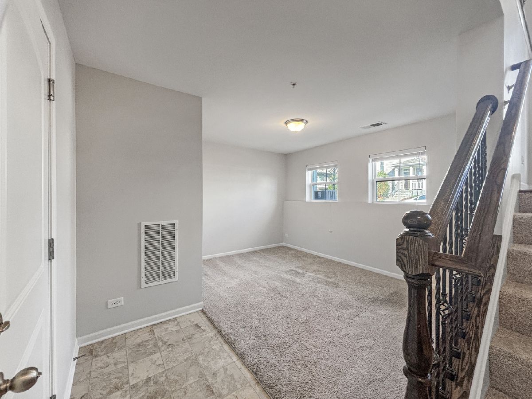
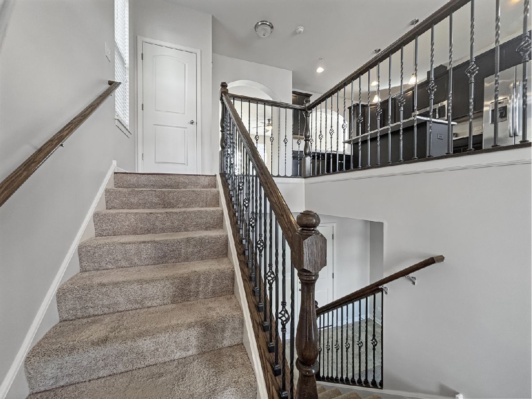
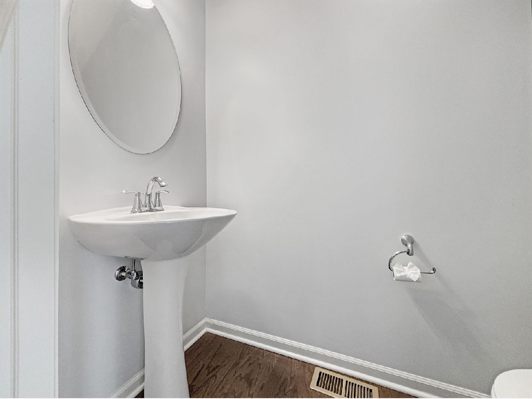
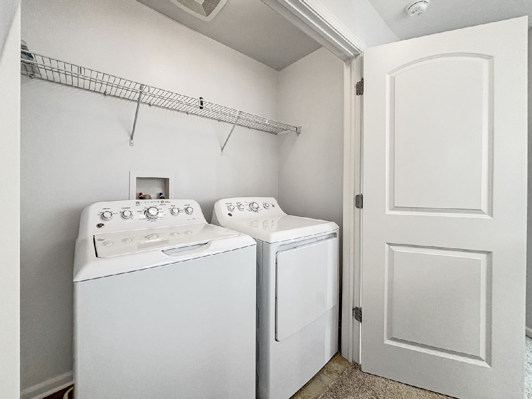
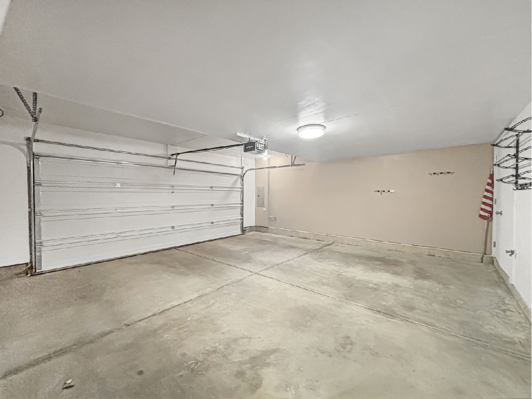
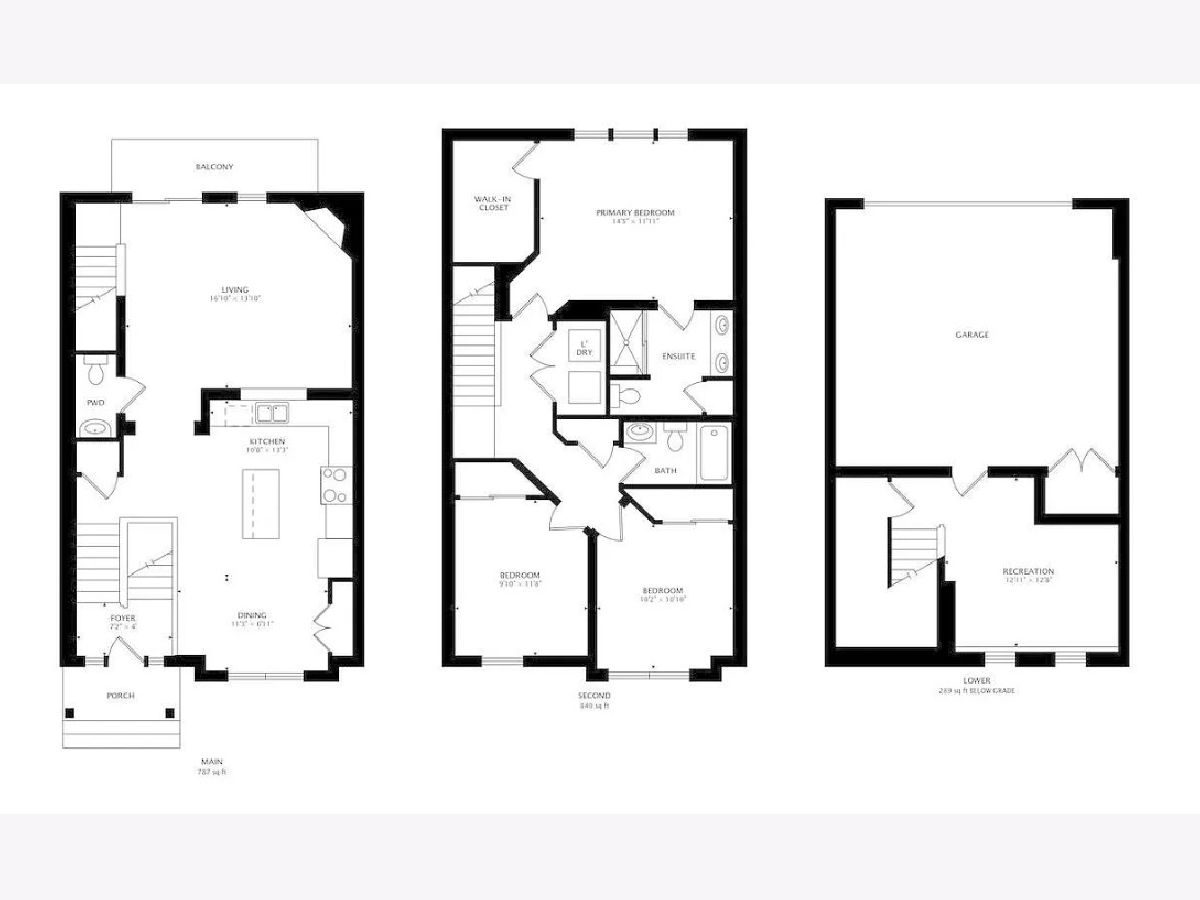
Room Specifics
Total Bedrooms: 3
Bedrooms Above Ground: 3
Bedrooms Below Ground: 0
Dimensions: —
Floor Type: —
Dimensions: —
Floor Type: —
Full Bathrooms: 3
Bathroom Amenities: —
Bathroom in Basement: 0
Rooms: —
Basement Description: —
Other Specifics
| 2 | |
| — | |
| — | |
| — | |
| — | |
| COMMON | |
| — | |
| — | |
| — | |
| — | |
| Not in DB | |
| — | |
| — | |
| — | |
| — |
Tax History
| Year | Property Taxes |
|---|
Contact Agent
Contact Agent
Listing Provided By
@properties Christie's International Real Estate


