1198 Blackburn Drive, Grayslake, Illinois 60030
$1,700
|
Rented
|
|
| Status: | Rented |
| Sqft: | 1,508 |
| Cost/Sqft: | $0 |
| Beds: | 3 |
| Baths: | 2 |
| Year Built: | 1992 |
| Property Taxes: | $0 |
| Days On Market: | 1858 |
| Lot Size: | 0,00 |
Description
Available Immediately: 3 bedroom, 1.1 bath home is move-in ready! This corner unit has been freshly painted, boasts an open floor plan, vaulted ceilings, and an abundance of windows that let in tons of natural light. The updated kitchen has granite countertops, loads of counter space, and newer appliances. New wood laminate flooring in the bright family room has sliders that open to the newly refinished patio and spacious fenced in back yard (which features a swing set and flower bed). Completing the first floor are a powder room and laundry room. 3 generous sized bedrooms can be found at the top of the refinished wood staircase. The master bedroom has a good size walk-in closet with an attached bathroom. Close to parks, Rollins Savanna, and the College of Lake County, as well as downtown Grayslake shops, restaurants, farmers market, library, lake, walking/bike trails, and the Metra.
Property Specifics
| Residential Rental | |
| 2 | |
| — | |
| 1992 | |
| None | |
| — | |
| No | |
| — |
| Lake | |
| College Trail | |
| — / — | |
| — | |
| Public | |
| Public Sewer | |
| 10951645 | |
| — |
Nearby Schools
| NAME: | DISTRICT: | DISTANCE: | |
|---|---|---|---|
|
Grade School
Avon Center Elementary School |
46 | — | |
|
Middle School
Grayslake Middle School |
46 | Not in DB | |
|
High School
Grayslake Central High School |
127 | Not in DB | |
Property History
| DATE: | EVENT: | PRICE: | SOURCE: |
|---|---|---|---|
| 8 Jul, 2014 | Sold | $153,000 | MRED MLS |
| 27 May, 2014 | Under contract | $153,000 | MRED MLS |
| 12 May, 2014 | Listed for sale | $153,000 | MRED MLS |
| 20 Aug, 2020 | Sold | $167,000 | MRED MLS |
| 28 Jun, 2020 | Under contract | $175,000 | MRED MLS |
| — | Last price change | $179,900 | MRED MLS |
| 11 Jun, 2020 | Listed for sale | $179,900 | MRED MLS |
| 11 Dec, 2020 | Listed for sale | $0 | MRED MLS |
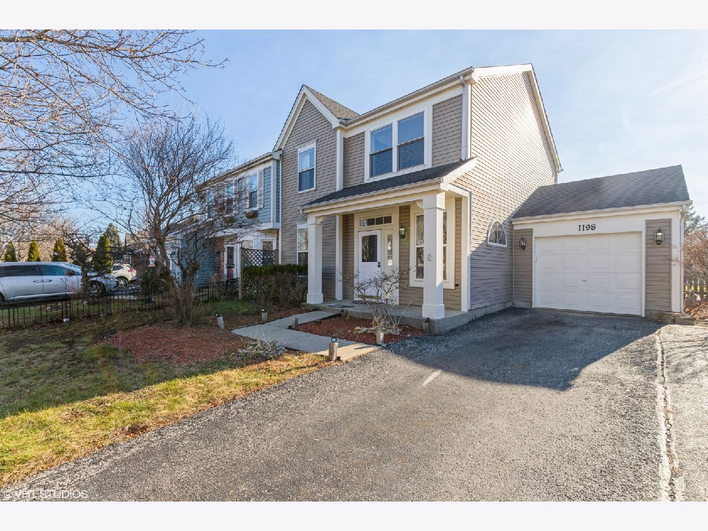
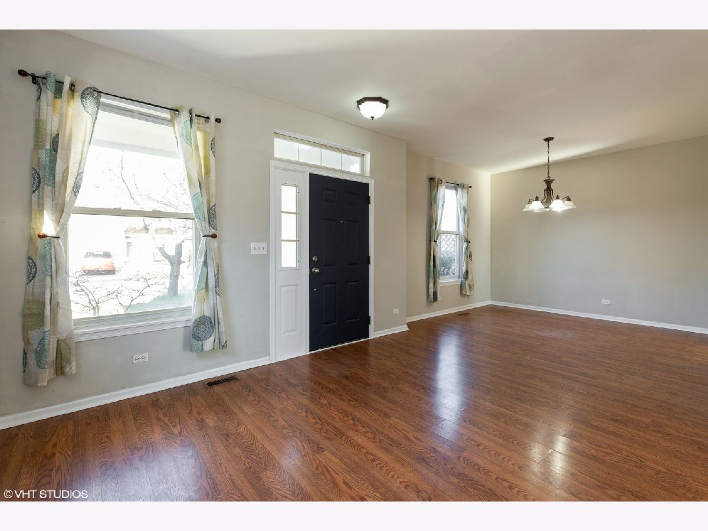
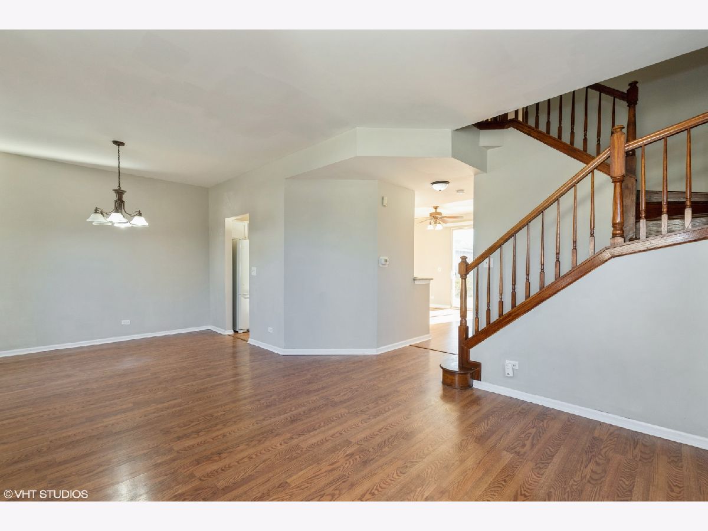
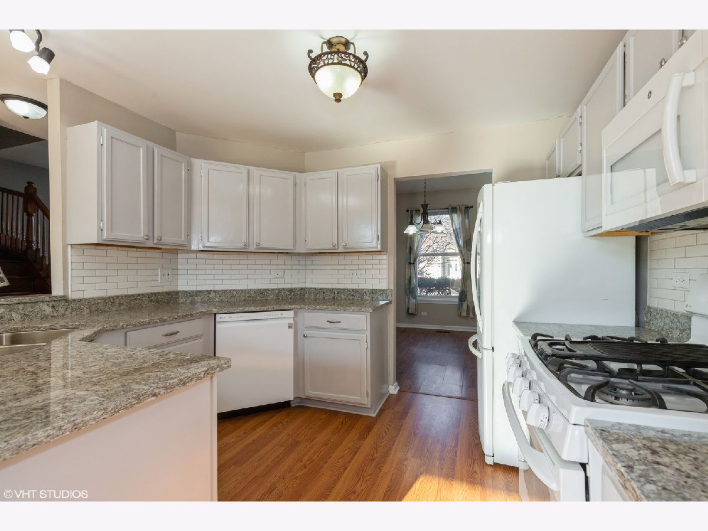
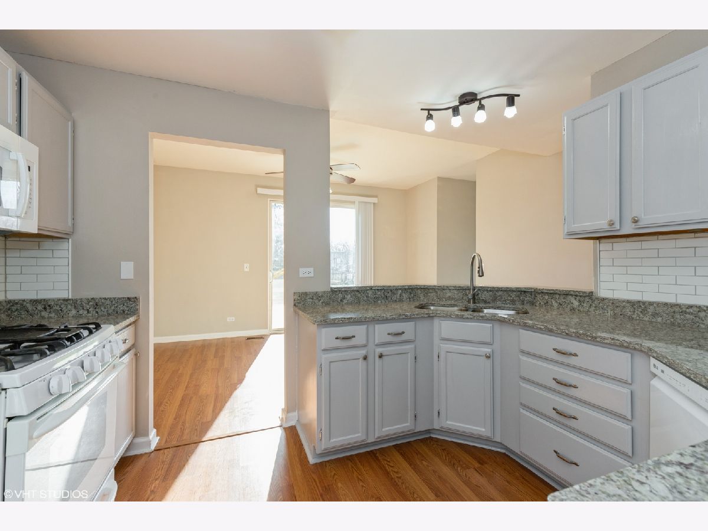
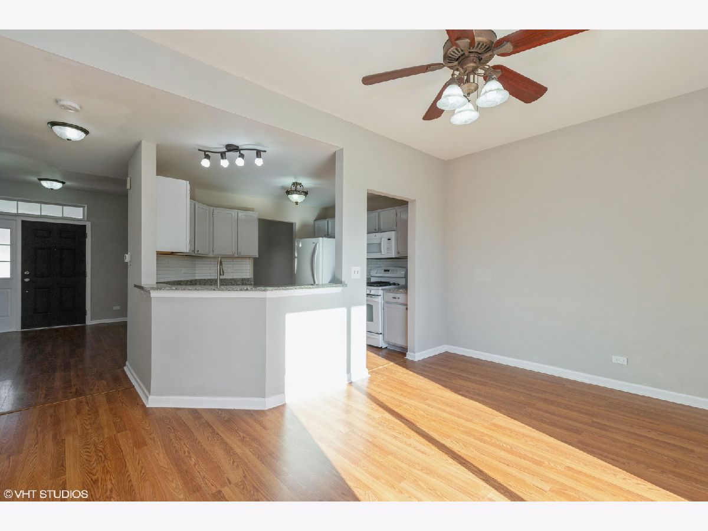
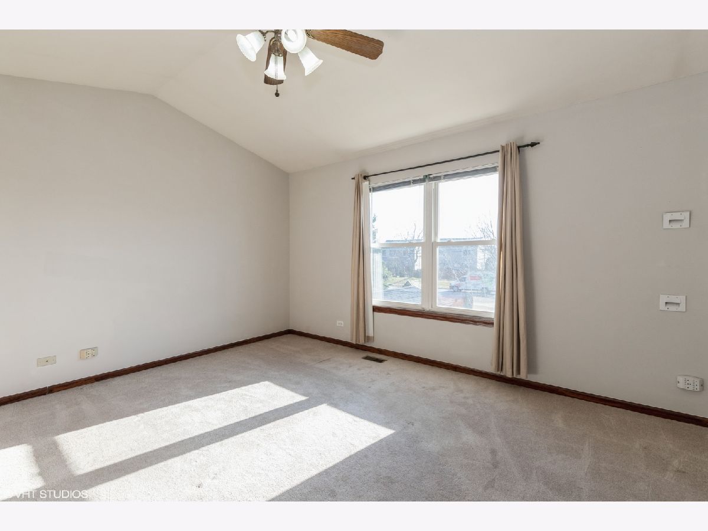
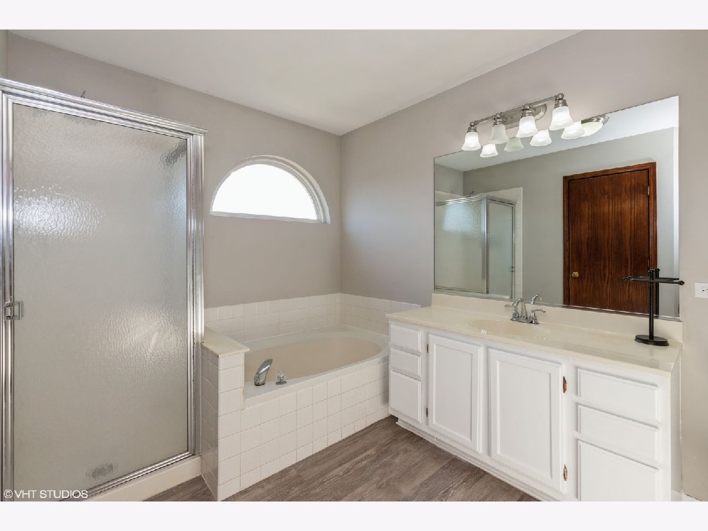
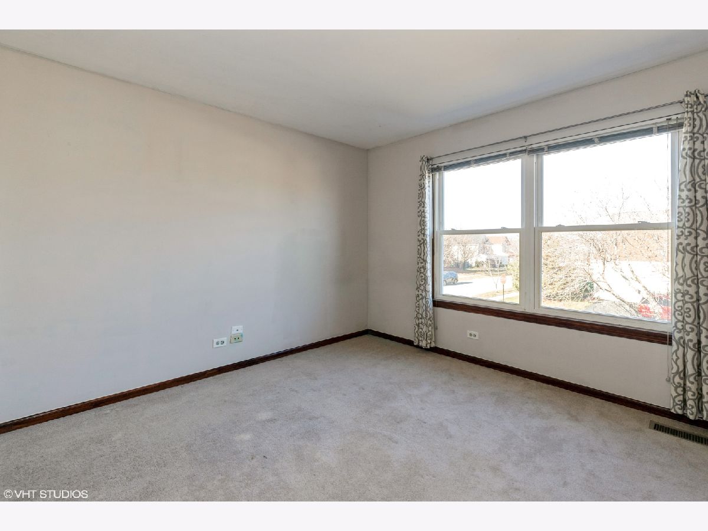
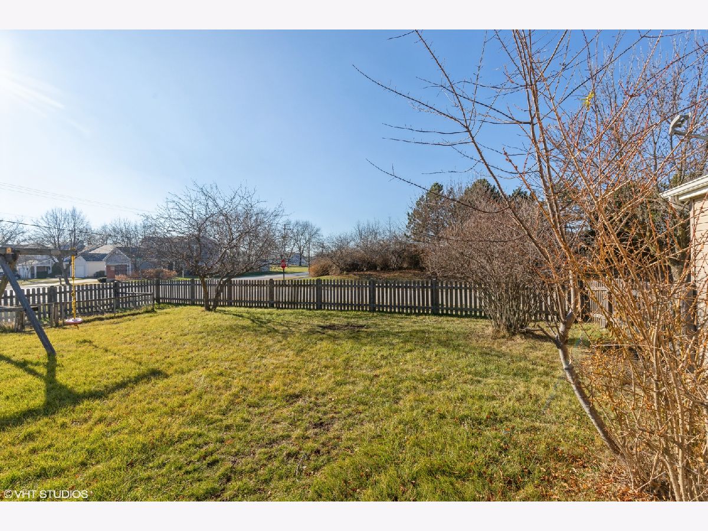
Room Specifics
Total Bedrooms: 3
Bedrooms Above Ground: 3
Bedrooms Below Ground: 0
Dimensions: —
Floor Type: Carpet
Dimensions: —
Floor Type: Carpet
Full Bathrooms: 2
Bathroom Amenities: Separate Shower,Soaking Tub
Bathroom in Basement: 0
Rooms: No additional rooms
Basement Description: None
Other Specifics
| 1 | |
| Concrete Perimeter | |
| Asphalt | |
| Patio | |
| Corner Lot,Fenced Yard | |
| 52 X 120 X 53 X 120 | |
| — | |
| — | |
| Vaulted/Cathedral Ceilings, Wood Laminate Floors, First Floor Laundry, Laundry Hook-Up in Unit, Some Carpeting, Some Window Treatmnt | |
| Range, Dishwasher, Refrigerator, Washer, Dryer | |
| Not in DB | |
| — | |
| — | |
| Park, Tennis Court(s) | |
| — |
Tax History
| Year | Property Taxes |
|---|---|
| 2014 | $6,423 |
| 2020 | $7,337 |
Contact Agent
Contact Agent
Listing Provided By
@properties


