12 Manchester Lane, Vernon Hills, Illinois 60061
$2,975
|
Rented
|
|
| Status: | Rented |
| Sqft: | 1,400 |
| Cost/Sqft: | $0 |
| Beds: | 3 |
| Baths: | 2 |
| Year Built: | 1977 |
| Property Taxes: | $0 |
| Days On Market: | 389 |
| Lot Size: | 0,00 |
Description
Charming Ranch-Style Home in Desirable Deerpath Subdivision! This inviting ranch-style home features 3 spacious bedrooms and 2 full bathrooms, offering the perfect space for those seeking comfort and convenience. Located in the highly sought-after Deerpath Subdivision, this home has been thoughtfully updated to blend modern amenities with cozy charm. Upon entering, you'll be greeted by a bright, open floor plan that immediately feels like home. Key features include updated light fixtures, a well-appointed kitchen with brand new appliances, sleek quartz countertops, ample cabinet and countertop space, and a convenient walk-in pantry. Adjacent to the kitchen is a versatile flex room-ideal as a family room, office, or whatever suits your needs. Additional Highlights: * Brand new Pergo flooring throughout * Updated lighting and window treatments * Newer Pella sliding doors from both the family room and master bedroom, leading to a private patio and fenced yard * New washer and dryer included for added convenience This home is ideally located close to a variety of new restaurants, excellent shopping, parks, transportation, and schools. Lease Details: * Pets - Seller may consider 1 cat * Credit/Background Check Required - Credit score of upper 600 range and income 3x the rent price Tenant Responsibilities - Utilities and landscaping * References - Personal references required with application Please complete all required paperwork before submitting your application. Don't miss out on this beautiful home-schedule your tour today! You won't be disappointed! ________________________________________
Property Specifics
| Residential Rental | |
| — | |
| — | |
| 1977 | |
| — | |
| — | |
| No | |
| — |
| Lake | |
| Deerpath | |
| — / — | |
| — | |
| — | |
| — | |
| 12210113 | |
| — |
Property History
| DATE: | EVENT: | PRICE: | SOURCE: |
|---|---|---|---|
| 6 Jun, 2017 | Listed for sale | $0 | MRED MLS |
| 27 Nov, 2024 | Under contract | $0 | MRED MLS |
| 16 Nov, 2024 | Listed for sale | $0 | MRED MLS |
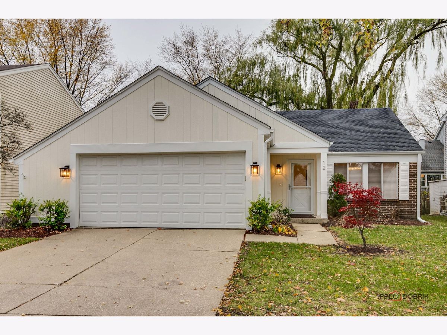
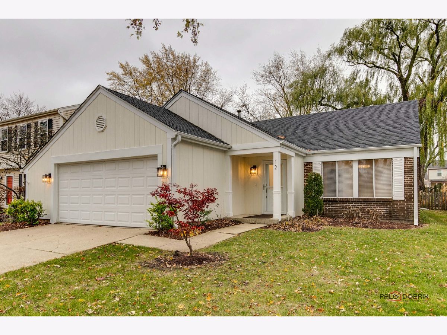
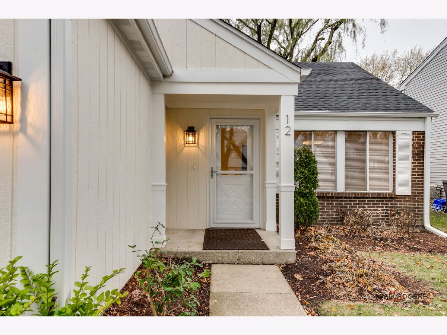
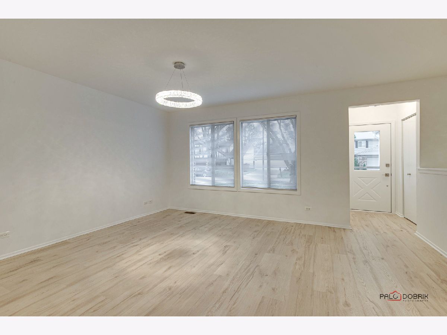
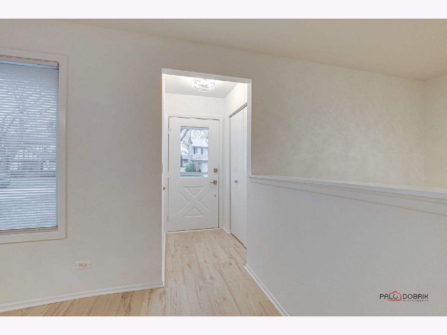
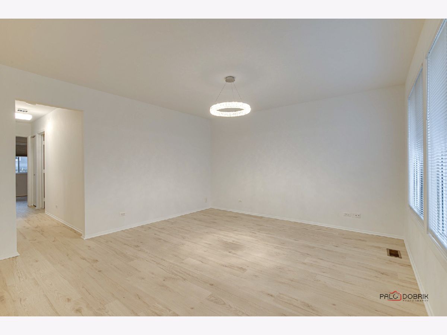
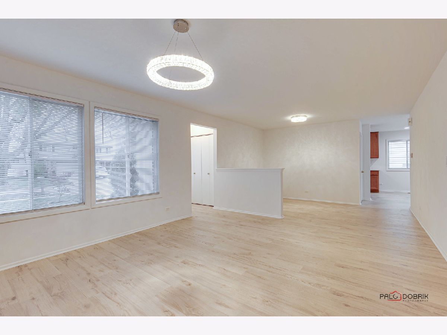
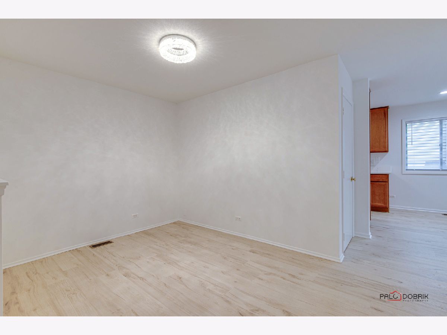
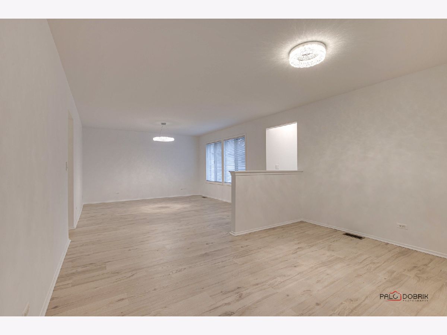
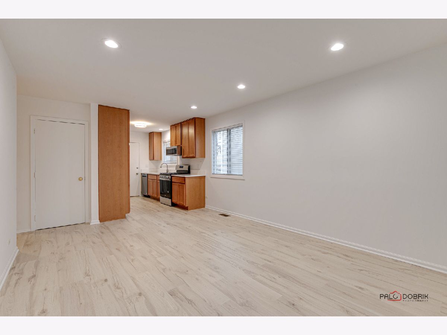
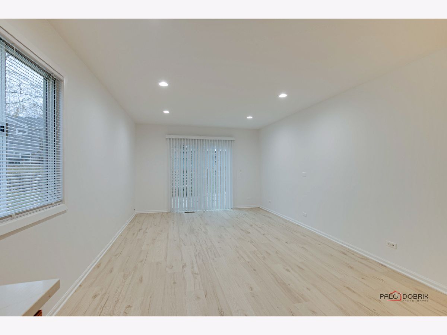
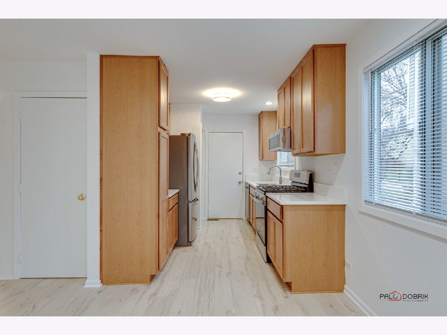
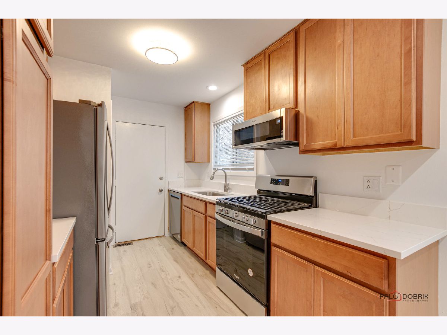
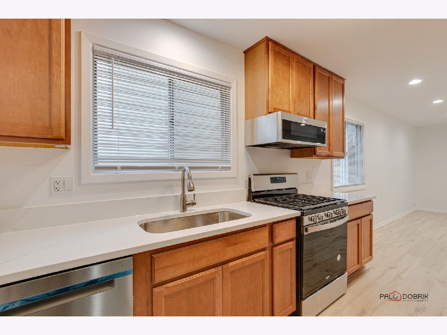
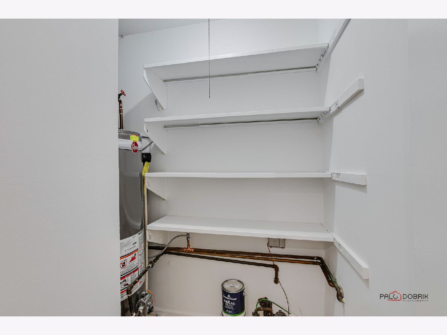
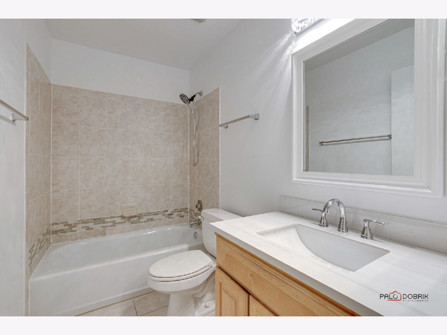
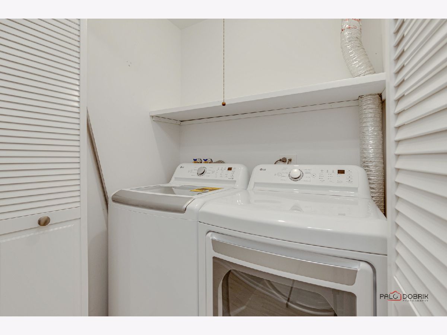
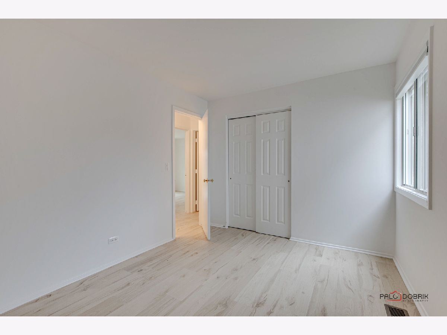
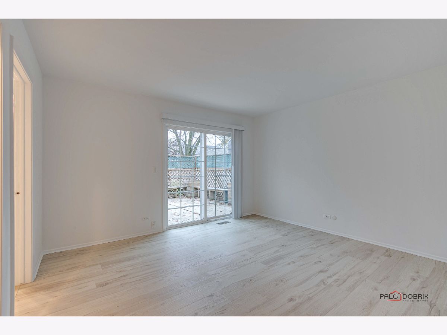
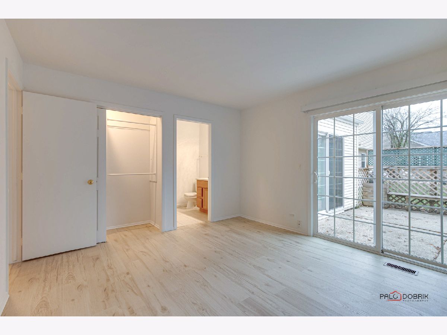
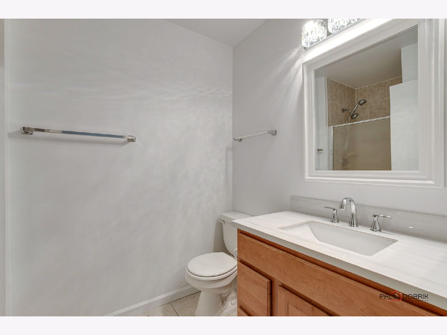
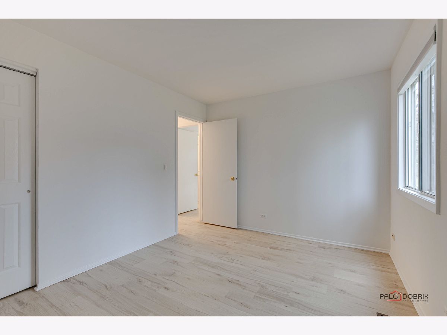
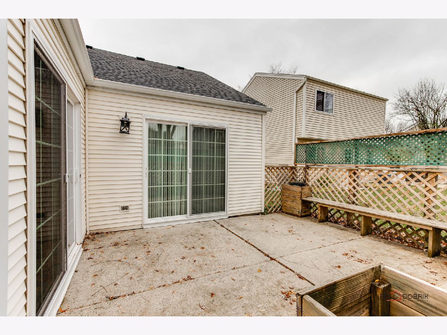
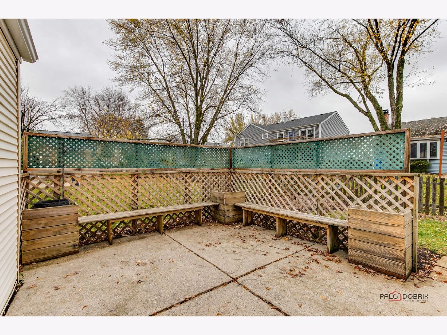
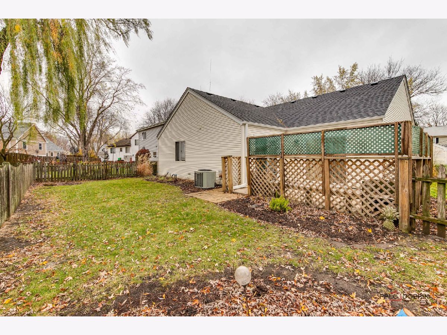
Room Specifics
Total Bedrooms: 3
Bedrooms Above Ground: 3
Bedrooms Below Ground: 0
Dimensions: —
Floor Type: —
Dimensions: —
Floor Type: —
Full Bathrooms: 2
Bathroom Amenities: —
Bathroom in Basement: 0
Rooms: —
Basement Description: Slab
Other Specifics
| 2 | |
| — | |
| Concrete | |
| — | |
| — | |
| 100 X 55 | |
| — | |
| — | |
| — | |
| — | |
| Not in DB | |
| — | |
| — | |
| — | |
| — |
Tax History
| Year | Property Taxes |
|---|
Contact Agent
Contact Agent
Listing Provided By
RE/MAX Suburban


