120 New Abbey Drive, Inverness, Illinois 60010
$5,200
|
Rented
|
|
| Status: | Rented |
| Sqft: | 5,095 |
| Cost/Sqft: | $0 |
| Beds: | 4 |
| Baths: | 6 |
| Year Built: | 2001 |
| Property Taxes: | $0 |
| Days On Market: | 1836 |
| Lot Size: | 0,00 |
Description
This custom home is a gem and tucked into a cul-de-sac with calming pond views. This "Harris" built home has all the hallmarks you come to expect from this builder: extensive millwork, a well designed floorplan, quality brick construction and beautiful window lines. Foyer opens into a dramatic two story Family Room with one whole wall of windows, a soaring two story brick fireplace flanked by built in bookcases and granite wet bar. The Library is tucked in the front of the home with french doors and extensive built in bookcases, a perfect place to work from home. The chef of the family will love this open and bright Kitchen equipped with all stainless steel appliances, large island, task and uplighting and the sun-drenched breakfast room has dramatic ceiling lines and accesses the brick patio. Primary Bedroom is conveniently located on the first floor and is complimented by a luxurious Bathroom with spa-like space and a custom designed walk in closet. Additional bedrooms upstairs all access bathrooms and have walk in closets and tray ceilings. The upstairs loft is the ideal area for distance learning and is complete with built in bookcases and a Juliet balcony overlooking breakfast room. If you want to entertain at home, this house has it all - the walk out lower level has a bar complete with granite counters, dishwasher, frig, sink and large wine room. Invite your friends over for sporting events or enjoy all your favorite movies in your own home theater. The recreation room has a brick fireplace and there is a separate game area as well. The french doors open to another brick patio and a short stroll in the backyard with your fishing pole gives you lots of wonderful hours of making memories. Exercise room has large windows and a glass wall that gives the feel your are open to the rest of the lower level, complete with TV stand and bracket. An additional bonus room/5th bedroom has access to a full bath rounds out the finished LL. There is still space for a huge storage room. The exterior offers great space for your outdoor enjoyment: extensive brick paver patio with fireplace, built in grill & seat walls, fabulous playset, great yard, additional brick patio, unerground sprinkler, invisible fence and pond. The location of this home is prime with easy access to I90 as well as the metra.
Property Specifics
| Residential Rental | |
| — | |
| — | |
| 2001 | |
| Full,Walkout | |
| — | |
| No | |
| — |
| Cook | |
| Sanctuary Of Inverness | |
| — / — | |
| — | |
| Private Well | |
| Septic-Private | |
| 10971153 | |
| — |
Nearby Schools
| NAME: | DISTRICT: | DISTANCE: | |
|---|---|---|---|
|
Grade School
Grove Avenue Elementary School |
220 | — | |
|
Middle School
Barrington Middle School Prairie |
220 | Not in DB | |
|
High School
Barrington High School |
220 | Not in DB | |
Property History
| DATE: | EVENT: | PRICE: | SOURCE: |
|---|---|---|---|
| 12 Jan, 2021 | Listed for sale | $0 | MRED MLS |
| 14 Nov, 2023 | Sold | $1,100,000 | MRED MLS |
| 10 Oct, 2023 | Under contract | $1,275,000 | MRED MLS |
| — | Last price change | $1,475,000 | MRED MLS |
| 26 May, 2023 | Listed for sale | $1,575,000 | MRED MLS |
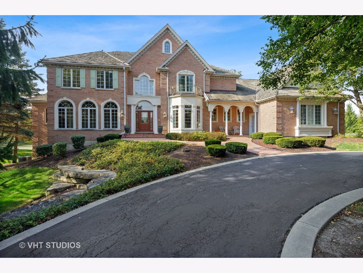
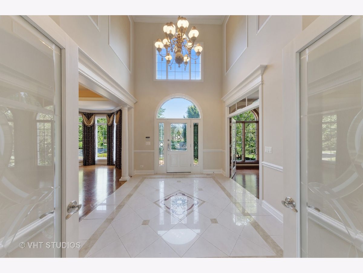
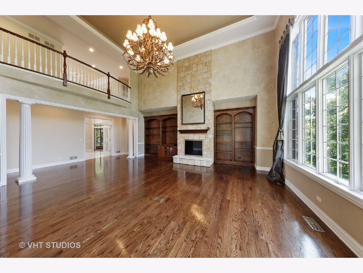
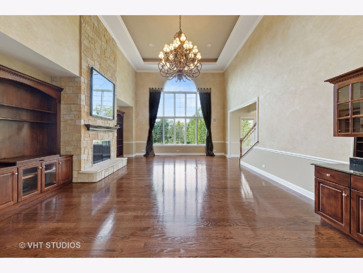
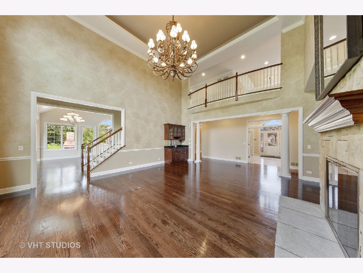
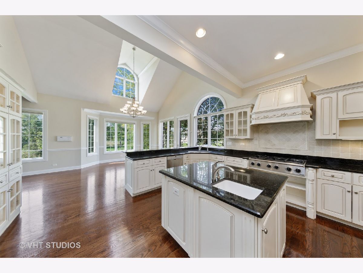
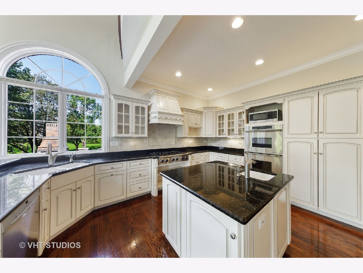
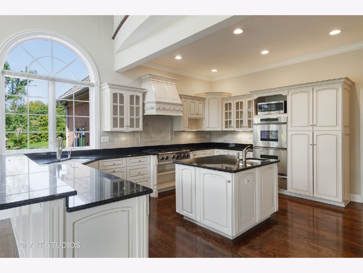
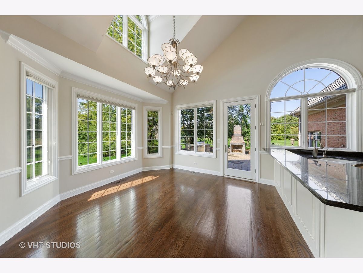
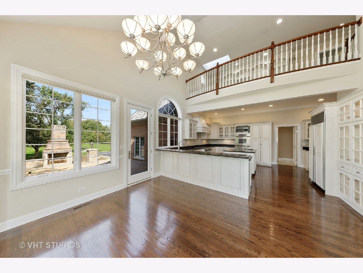
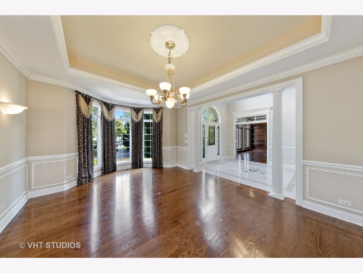
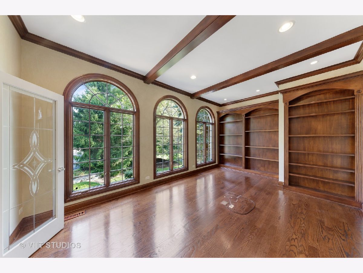
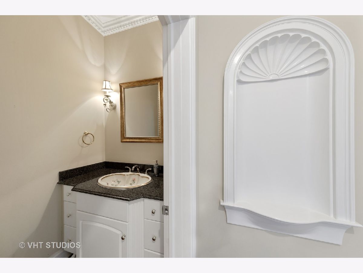
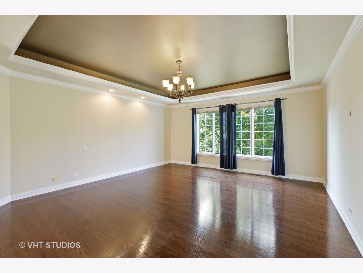
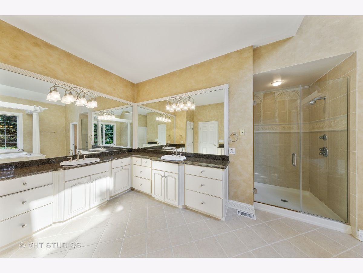
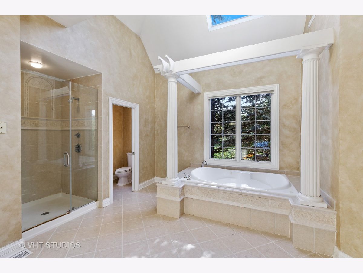
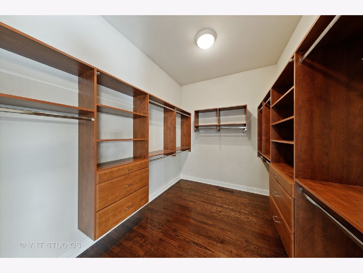
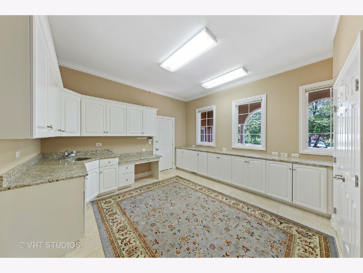
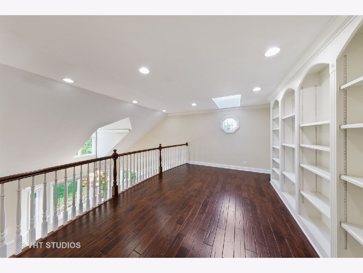
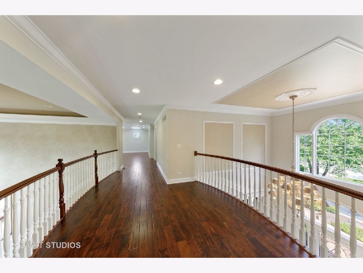
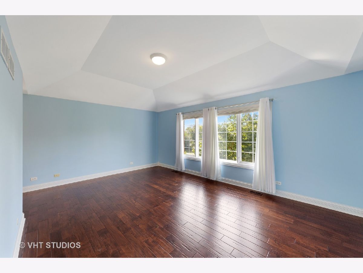
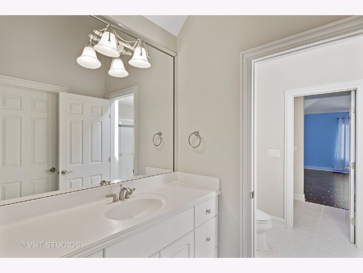
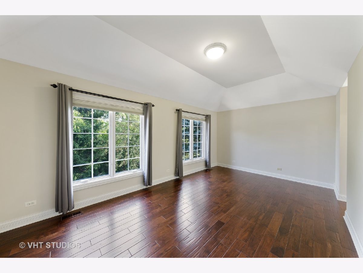
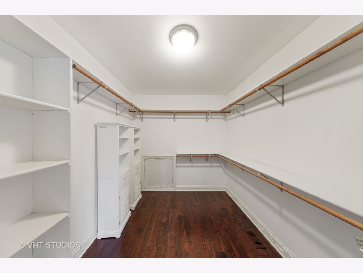
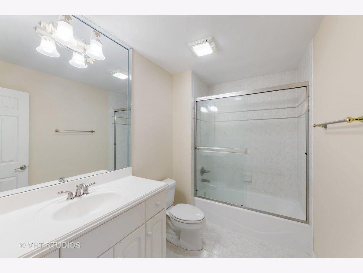
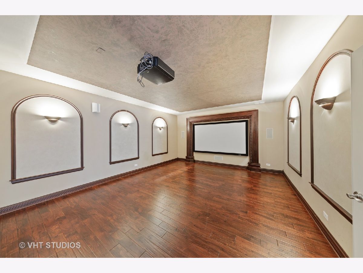
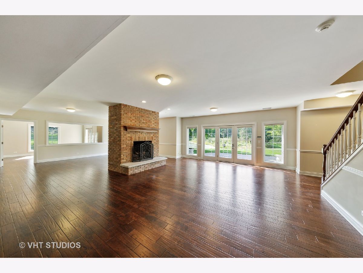
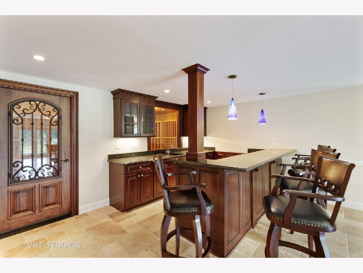
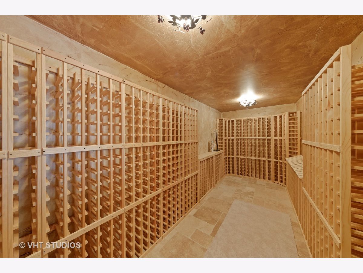
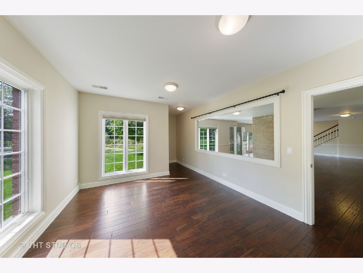
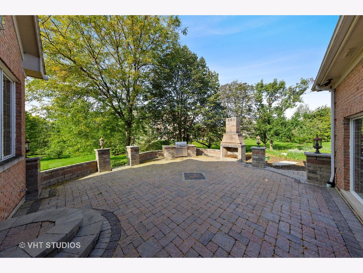
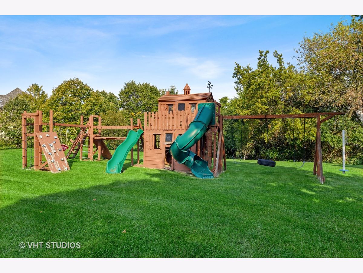
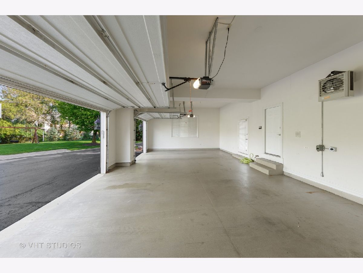
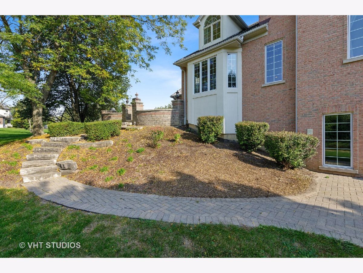
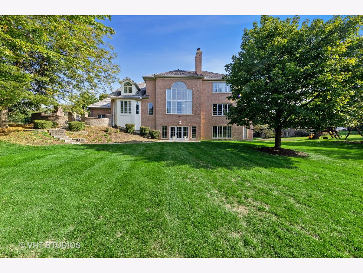
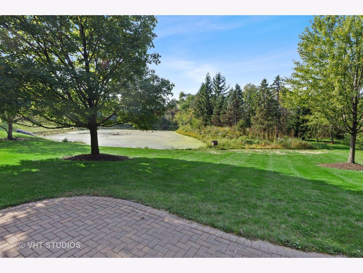
Room Specifics
Total Bedrooms: 4
Bedrooms Above Ground: 4
Bedrooms Below Ground: 0
Dimensions: —
Floor Type: Hardwood
Dimensions: —
Floor Type: Hardwood
Dimensions: —
Floor Type: Hardwood
Full Bathrooms: 6
Bathroom Amenities: Whirlpool,Separate Shower,Double Sink
Bathroom in Basement: 1
Rooms: Breakfast Room,Library,Loft,Bonus Room,Recreation Room,Game Room,Exercise Room,Foyer,Theatre Room
Basement Description: Partially Finished,Storage Space
Other Specifics
| 3 | |
| Concrete Perimeter | |
| Asphalt,Circular | |
| Patio, Brick Paver Patio, Storms/Screens, Outdoor Grill, Invisible Fence | |
| Cul-De-Sac,Landscaped,Water View | |
| 306 X 109 X 204 X 172 X 13 | |
| — | |
| Full | |
| Vaulted/Cathedral Ceilings, Skylight(s), Bar-Wet, Hardwood Floors, First Floor Bedroom, First Floor Laundry, First Floor Full Bath, Bookcases, Drapes/Blinds, Granite Counters | |
| Double Oven, Microwave, Dishwasher, Refrigerator, High End Refrigerator, Disposal, Stainless Steel Appliance(s), Wine Refrigerator, Cooktop, Water Softener, Gas Cooktop | |
| Not in DB | |
| — | |
| — | |
| — | |
| Wood Burning, Gas Log, Gas Starter |
Tax History
| Year | Property Taxes |
|---|---|
| 2023 | $24,464 |
Contact Agent
Contact Agent
Listing Provided By
Baird & Warner


