120 Northwest Highway, Park Ridge, Illinois 60068
$2,600
|
Rented
|
|
| Status: | Rented |
| Sqft: | 1,401 |
| Cost/Sqft: | $0 |
| Beds: | 2 |
| Baths: | 2 |
| Year Built: | 2008 |
| Property Taxes: | $0 |
| Days On Market: | 1849 |
| Lot Size: | 0,00 |
Description
Space, privacy and convenience in the highly-prized Uptown Condominiums within Park Ridge is the ideal, light-filled rental unit ready for you to move in and enjoy! You'll have room to move and entertain with this open-concept condo built in just 2008. The desirable end-unit, third-floor position ensures an enhanced sense of privacy as well as more light that fills the living and dining areas. Slider doors open out to a sunny balcony with views over the surrounding neighborhood, and a quality kitchen services the home - complete with a gas range, a dishwasher, granite countertops, breakfast bar, and plenty of storage. There are two expansive bedrooms and two bathrooms, including the owner's suite with access to an ensuite and a private balcony. An in-unit laundry ensures complete comfort and convenience. Luxury, convenience, and security are in abundance at Uptown with residents enjoying a host of services, including an attached and heated car parking (space #111) with extra spaces available, a storage locker, and an enviable location. You will live just steps from the Metra, Trader Joe's, a host of restaurants, bars and coffee shops, as well as shopping and workout facilities. This is your chance to truly immerse yourself in this highly sought-after locale while enjoying the space and privacy of this luxurious condo!
Property Specifics
| Residential Rental | |
| 4 | |
| — | |
| 2008 | |
| None | |
| — | |
| No | |
| — |
| Cook | |
| Uptown Condominiums | |
| — / — | |
| — | |
| Lake Michigan | |
| Public Sewer | |
| 10958911 | |
| — |
Nearby Schools
| NAME: | DISTRICT: | DISTANCE: | |
|---|---|---|---|
|
Middle School
Emerson Middle School |
64 | Not in DB | |
|
High School
Maine South High School |
207 | Not in DB | |
Property History
| DATE: | EVENT: | PRICE: | SOURCE: |
|---|---|---|---|
| 1 Apr, 2016 | Sold | $395,000 | MRED MLS |
| 12 Feb, 2016 | Under contract | $399,900 | MRED MLS |
| 3 Feb, 2016 | Listed for sale | $399,900 | MRED MLS |
| 11 Jan, 2021 | Under contract | $0 | MRED MLS |
| 27 Dec, 2020 | Listed for sale | $0 | MRED MLS |
| 26 Oct, 2021 | Under contract | $0 | MRED MLS |
| 12 Oct, 2021 | Listed for sale | $0 | MRED MLS |
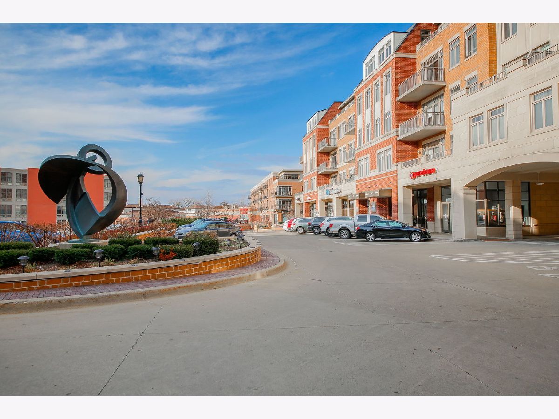
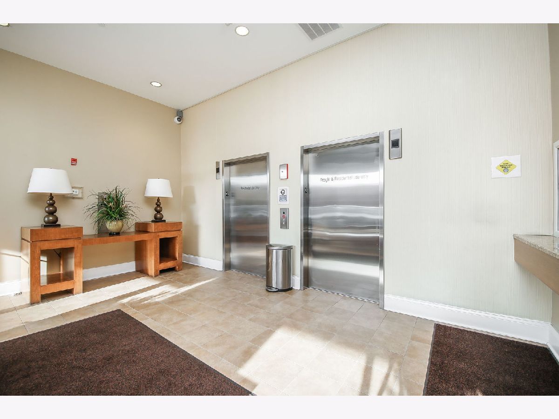
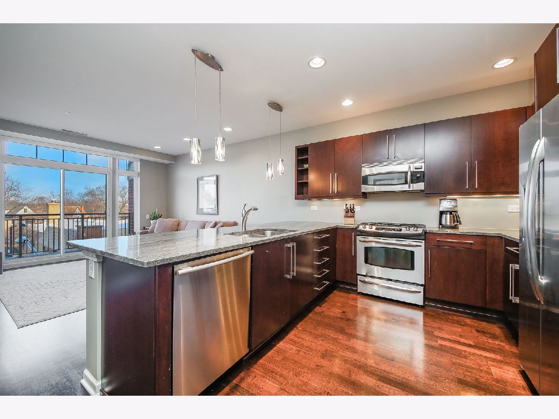
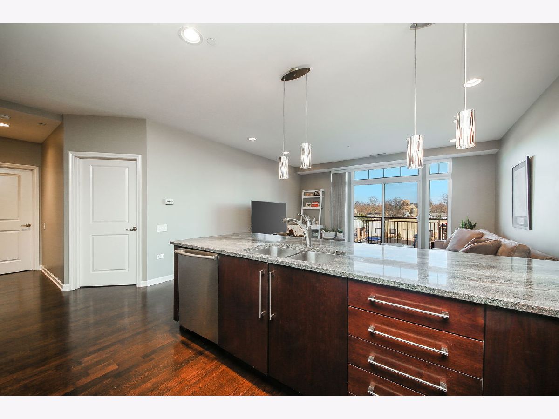
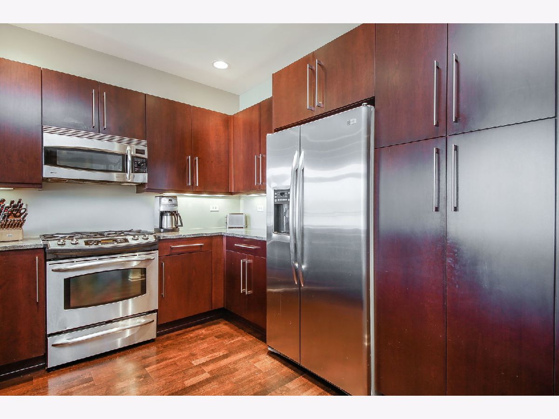
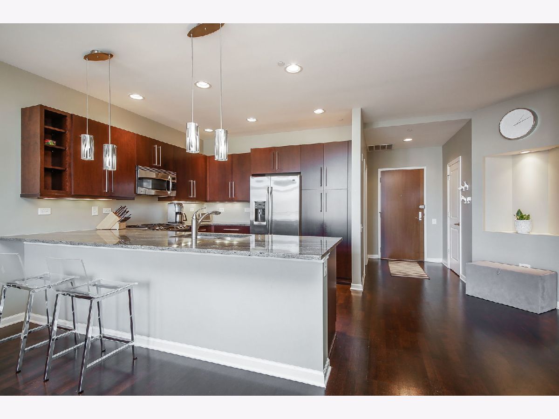
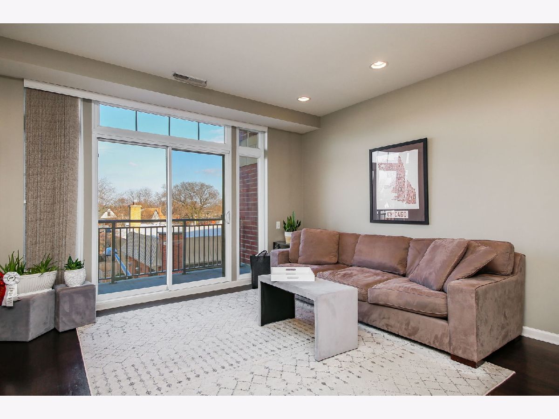
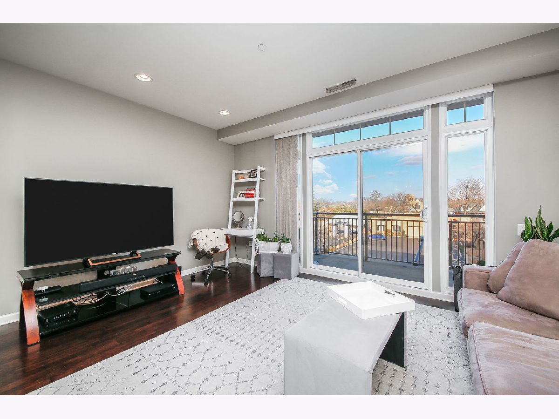
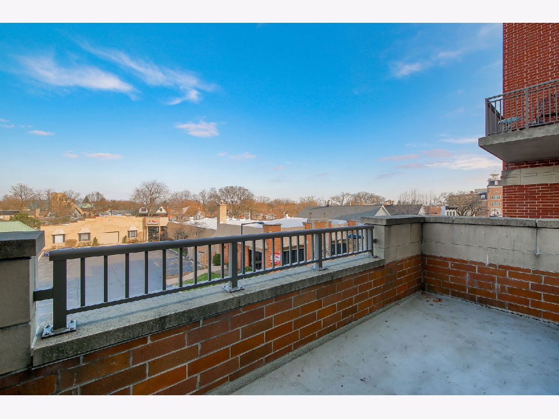
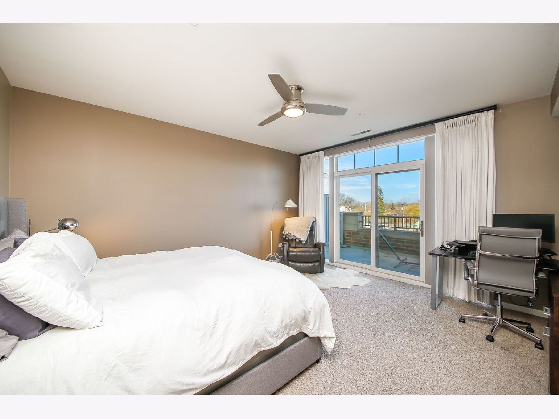
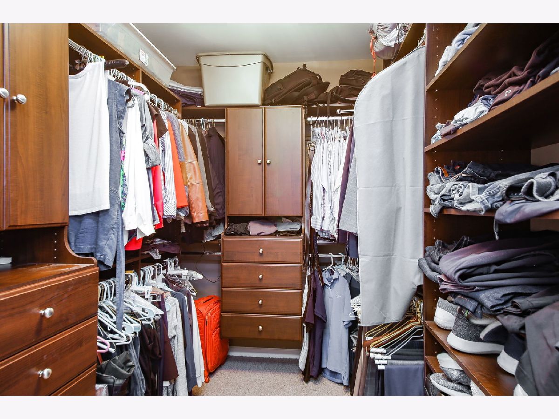
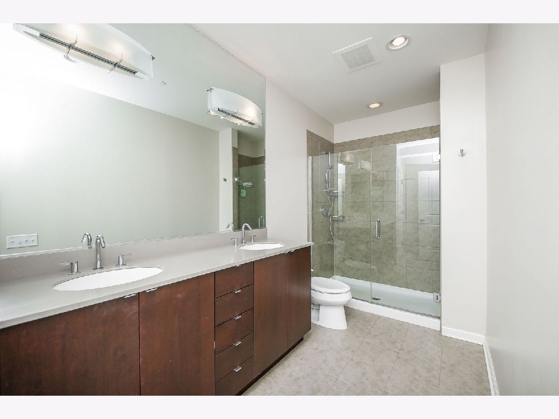
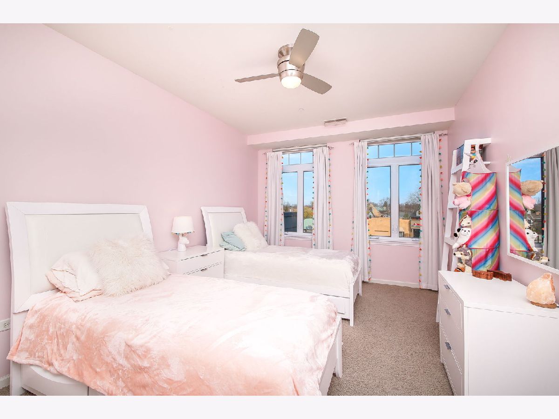
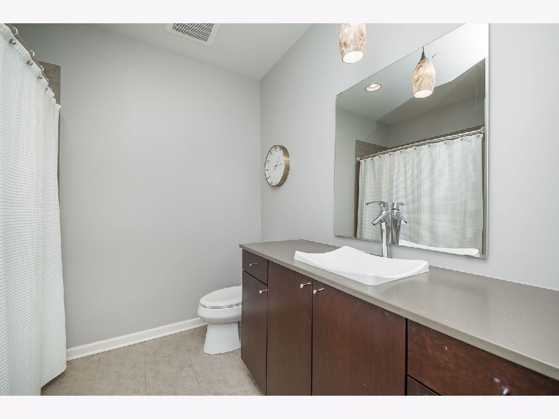
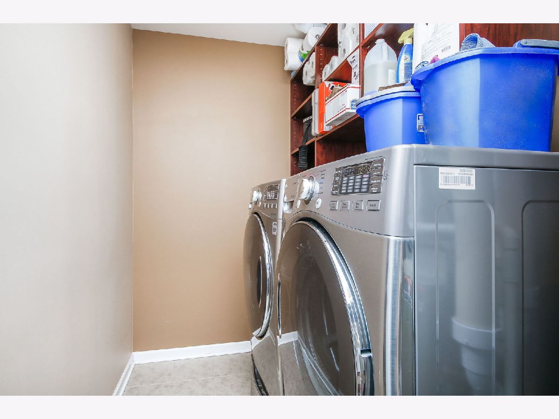
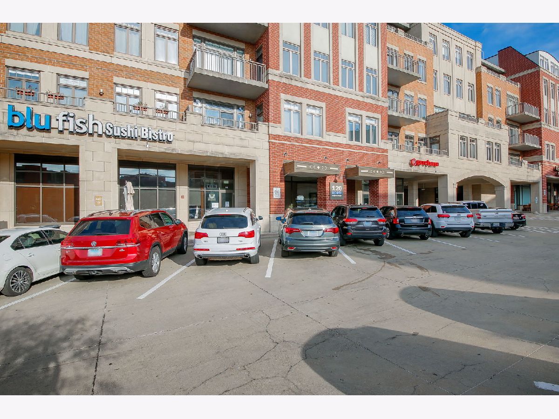
Room Specifics
Total Bedrooms: 2
Bedrooms Above Ground: 2
Bedrooms Below Ground: 0
Dimensions: —
Floor Type: Carpet
Full Bathrooms: 2
Bathroom Amenities: Separate Shower,Double Sink
Bathroom in Basement: 0
Rooms: Balcony/Porch/Lanai,Terrace,Walk In Closet
Basement Description: None
Other Specifics
| 1 | |
| Concrete Perimeter | |
| Concrete | |
| Balcony, Storms/Screens, Door Monitored By TV | |
| Common Grounds | |
| COMMON | |
| — | |
| Full | |
| Elevator, Hardwood Floors, Laundry Hook-Up in Unit, Storage, Open Floorplan, Granite Counters | |
| Range, Microwave, Dishwasher, Refrigerator, Washer, Dryer, Disposal, Stainless Steel Appliance(s) | |
| Not in DB | |
| — | |
| — | |
| Elevator(s), Storage, Restaurant | |
| — |
Tax History
| Year | Property Taxes |
|---|---|
| 2016 | $9,003 |
Contact Agent
Nearby Similar Homes
Nearby Sold Comparables
Contact Agent
Listing Provided By
Compass



