120 Saddle Brook Drive, Oak Brook, Illinois 60523
$6,500
|
Rented
|
|
| Status: | Rented |
| Sqft: | 4,462 |
| Cost/Sqft: | $0 |
| Beds: | 4 |
| Baths: | 6 |
| Year Built: | 2019 |
| Property Taxes: | $0 |
| Days On Market: | 2004 |
| Lot Size: | 0,00 |
Description
Spectacular NORTH exposure new construction home is ready for your story. Move in ready and offering 5 bedrooms, 6 full bathrooms, and over 6200 finished sq ft between 3 levels. Ten foot ceilings on the main floor and basement levels elevate this open concept home. Main floor offerings include; hardwood floors, formal living room, massive formal dining room with library moldings, spacious open family room with fireplace, full bathroom, mud room, office, butlers pantry with beverage fridge, walk in pantry and a sensational kitchen. Beautiful and ample white cabinets, quartz stone counters, large island with seating space, built in wall oven/microwave and stylish fixtures and pulls make this heart of the home a favorite for all. Primary bedroom suite with en suite spa inspired bath, also has 3 walk in closets. Additional 3 bedrooms upstairs all with private full bathrooms and walk in closets and massive 2nd story laundry with tons of cabinets and sink. Generously sized loft with hardwood floors allows for plenty of uses such as 2nd story office, playroom, tv room or a dance studio for your aspiring ballerina. Finished basement with wet bar/2nd kitchen space with; full fridge ~ dishwasher ~ sink ~ microwave, open recreation room space, exercise room and 5th bedroom with shared entry bath, walk in closet and tons of natural light from the daylight & egress windows. Additional items of note; installed security system, sprinkler system, paver brick patio, rooms wired with plenty of phone, networking cables, TV connections and most rooms pre-wired for wall mount TV's and zoned heating/cooling. Exquisite front elevation with 3 car attached side load garage add to this homes appeal. Centrally located, this home has quick access to great shopping, dining, parks/recreation areas and highways. Award winning school designations with Hinsdale Central attendance area. This is the one ~ Welcome Home ~
Property Specifics
| Residential Rental | |
| — | |
| — | |
| 2019 | |
| Full | |
| — | |
| No | |
| — |
| Du Page | |
| Saddle Brook | |
| — / — | |
| — | |
| Lake Michigan,Public | |
| Public Sewer | |
| 10810989 | |
| — |
Nearby Schools
| NAME: | DISTRICT: | DISTANCE: | |
|---|---|---|---|
|
Grade School
Brook Forest Elementary School |
53 | — | |
|
Middle School
Butler Junior High School |
53 | Not in DB | |
|
High School
Hinsdale Central High School |
86 | Not in DB | |
Property History
| DATE: | EVENT: | PRICE: | SOURCE: |
|---|---|---|---|
| 26 Aug, 2020 | Under contract | $0 | MRED MLS |
| 7 Aug, 2020 | Listed for sale | $0 | MRED MLS |
| 6 Oct, 2023 | Sold | $1,540,000 | MRED MLS |
| 19 Jul, 2023 | Under contract | $1,650,000 | MRED MLS |
| 14 Jun, 2023 | Listed for sale | $1,650,000 | MRED MLS |

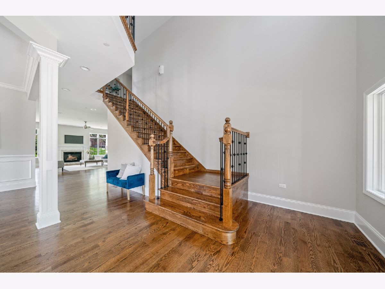
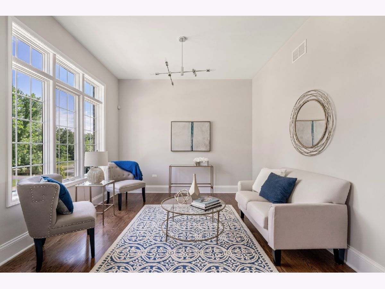
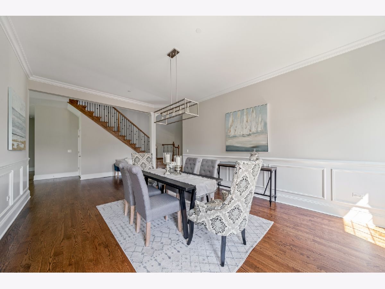
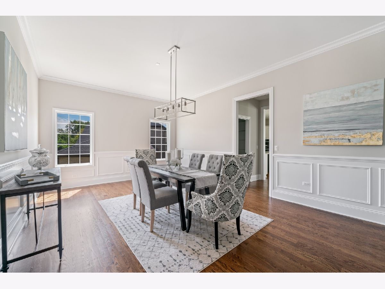
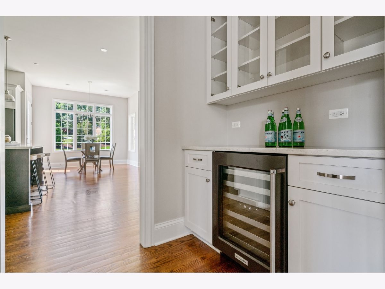
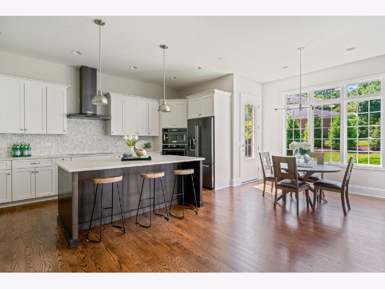
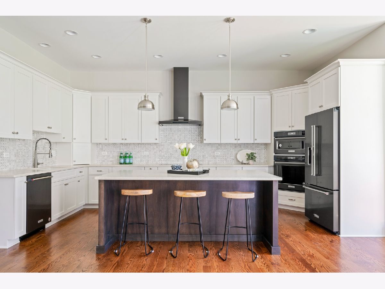
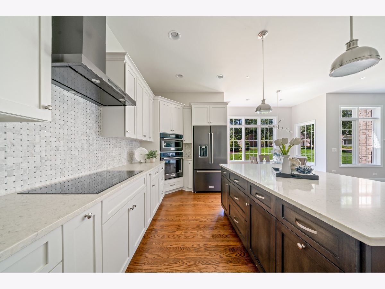
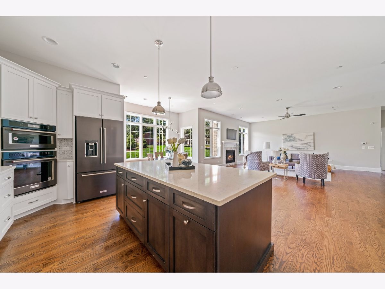
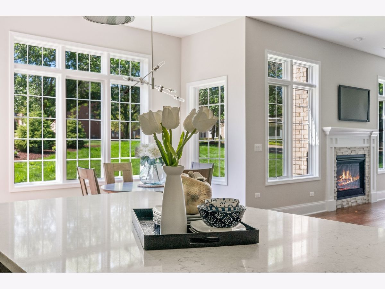
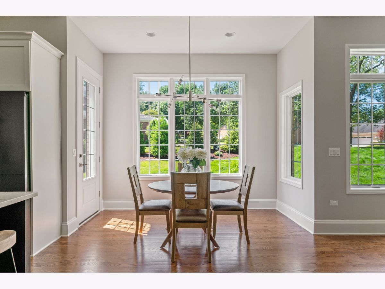
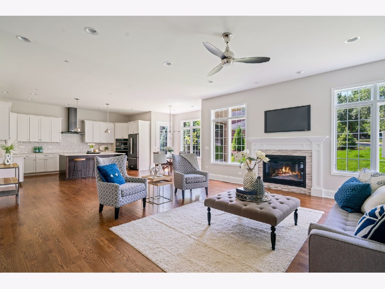
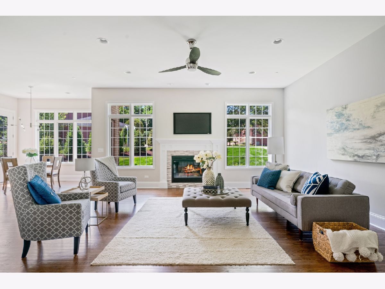
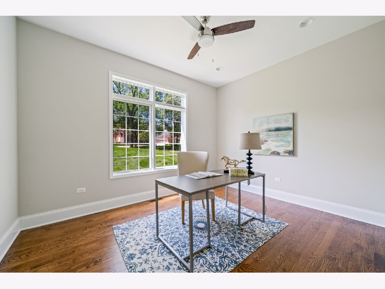
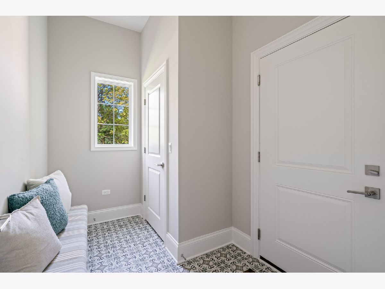
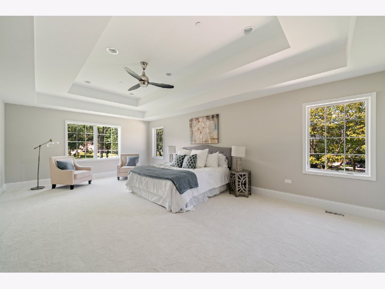
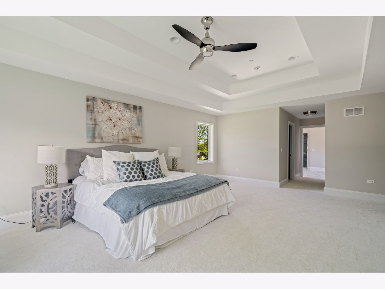
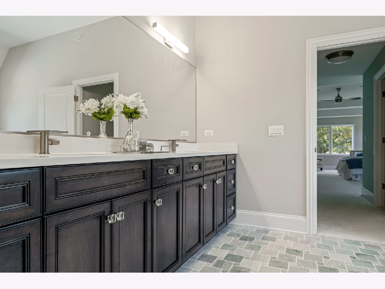
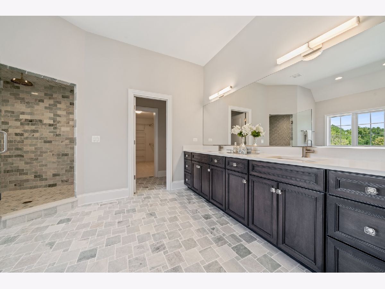
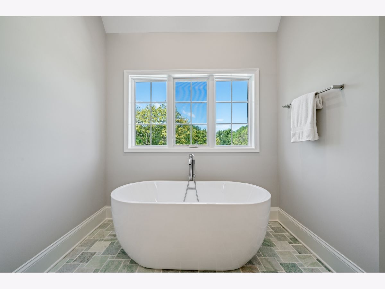

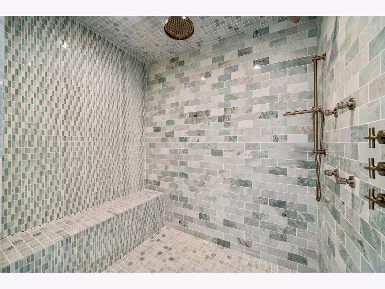
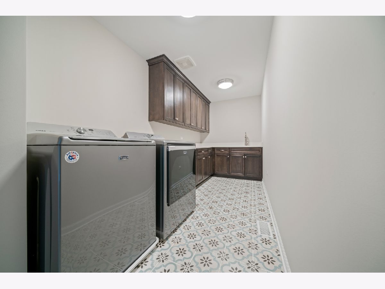

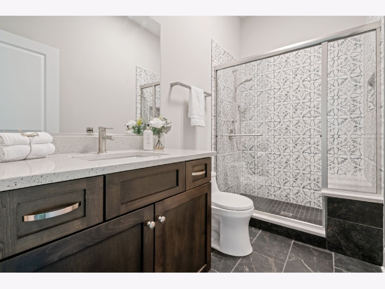
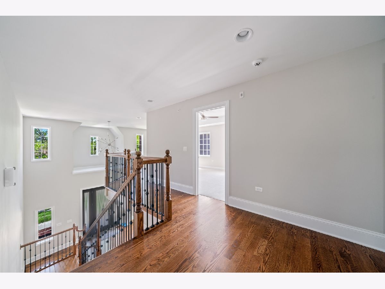
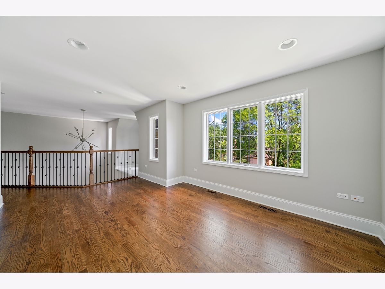
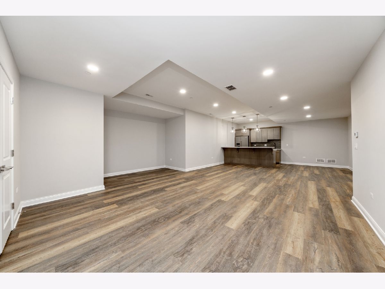
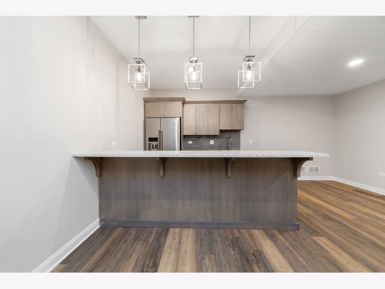
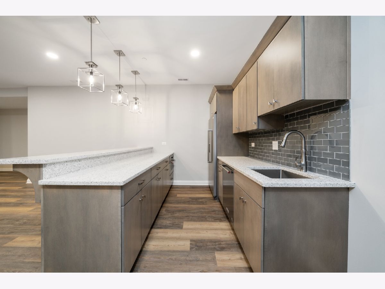
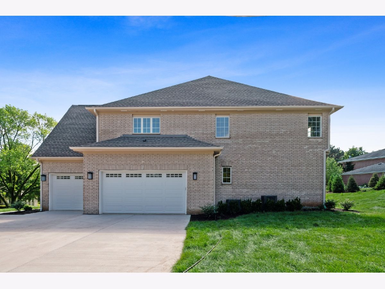
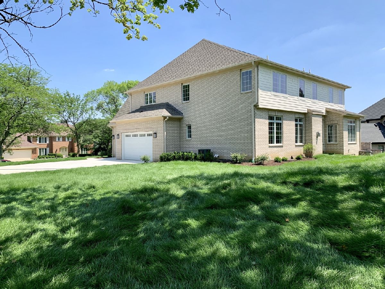
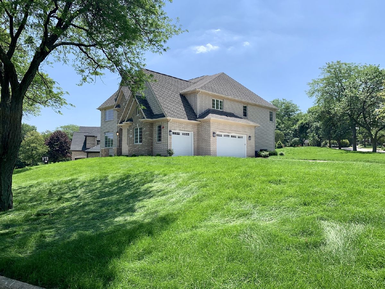
Room Specifics
Total Bedrooms: 5
Bedrooms Above Ground: 4
Bedrooms Below Ground: 1
Dimensions: —
Floor Type: Carpet
Dimensions: —
Floor Type: Carpet
Dimensions: —
Floor Type: Carpet
Dimensions: —
Floor Type: —
Full Bathrooms: 6
Bathroom Amenities: Steam Shower,Full Body Spray Shower,Soaking Tub
Bathroom in Basement: 1
Rooms: Bedroom 5,Exercise Room,Foyer,Loft,Mud Room,Office,Pantry,Recreation Room,Walk In Closet
Basement Description: Finished,Egress Window
Other Specifics
| 3 | |
| Concrete Perimeter | |
| Concrete,Side Drive | |
| Brick Paver Patio | |
| Corner Lot,Irregular Lot | |
| 48X48X48X48X115X84X162 | |
| — | |
| Full | |
| Bar-Wet, First Floor Bedroom, Second Floor Laundry, First Floor Full Bath | |
| Microwave, Dishwasher, Refrigerator, High End Refrigerator, Bar Fridge, Washer, Dryer, Disposal, Wine Refrigerator, Cooktop, Built-In Oven, Range Hood | |
| Not in DB | |
| — | |
| — | |
| — | |
| — |
Tax History
| Year | Property Taxes |
|---|---|
| 2023 | $18,910 |
Contact Agent
Contact Agent
Listing Provided By
Compass


