1200 Bibury Lane, Inverness, Illinois 60010
$3,700
|
Rented
|
|
| Status: | Rented |
| Sqft: | 3,800 |
| Cost/Sqft: | $0 |
| Beds: | 4 |
| Baths: | 4 |
| Year Built: | 2005 |
| Property Taxes: | $0 |
| Days On Market: | 2038 |
| Lot Size: | 0,00 |
Description
Welcome to your Sun filled Dream home in a gated maintenance free community! Located in the desirable, gated, maintenance free community of the Estates at Inverness Ridge. This stunning 4BR/3.5 bath home features bright, sunny open living areas that are ideal for family gatherings and entertaining. The grand 2-story entry greets you & flows to the living room and dining room loaded with windows. The island kitchen features a breakfast bar, generous eating area and storage galore! HUGE 2 story family room is open to the kitchen with deck access. The master retreat has a bay area with tray ceiling, sitting area, large walk-in closet & a beautiful luxury bath. The 2nd floor offers 3 additional bedrooms plus a large loft area. Freshly painted thru out! This is a must see! Application/credit/background check required along with 1 month security deposit.
Property Specifics
| Residential Rental | |
| — | |
| — | |
| 2005 | |
| Full,English | |
| — | |
| No | |
| — |
| Cook | |
| Estates At Inverness Ridge | |
| — / — | |
| — | |
| Public | |
| Public Sewer | |
| 10712132 | |
| — |
Nearby Schools
| NAME: | DISTRICT: | DISTANCE: | |
|---|---|---|---|
|
Grade School
Grove Avenue Elementary School |
220 | — | |
|
Middle School
Barrington Middle School Prairie |
220 | Not in DB | |
|
High School
Barrington High School |
220 | Not in DB | |
Property History
| DATE: | EVENT: | PRICE: | SOURCE: |
|---|---|---|---|
| 11 May, 2020 | Under contract | $0 | MRED MLS |
| 11 May, 2020 | Listed for sale | $0 | MRED MLS |
| 23 Jul, 2021 | Sold | $660,000 | MRED MLS |
| 14 May, 2021 | Under contract | $699,900 | MRED MLS |
| 8 May, 2021 | Listed for sale | $699,900 | MRED MLS |
| 24 Oct, 2025 | Sold | $1,180,000 | MRED MLS |
| 27 Aug, 2025 | Under contract | $1,245,000 | MRED MLS |
| 12 Aug, 2025 | Listed for sale | $1,245,000 | MRED MLS |
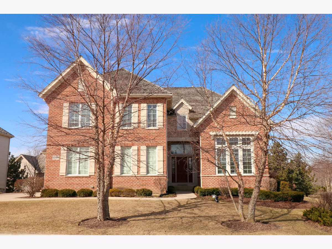
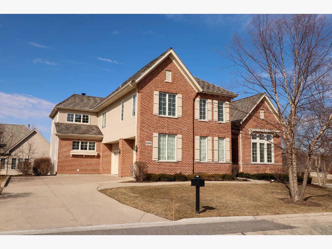
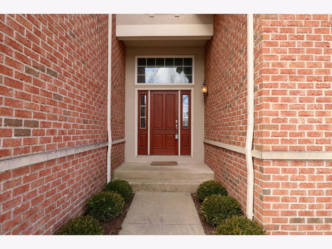
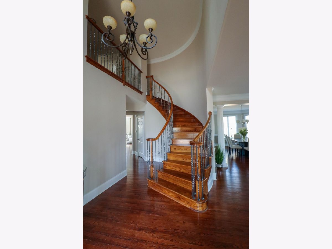
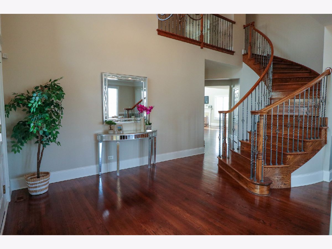
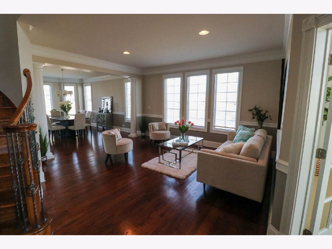
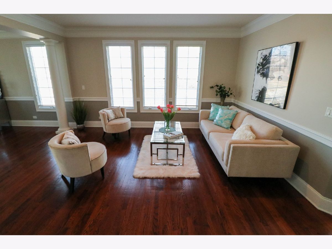
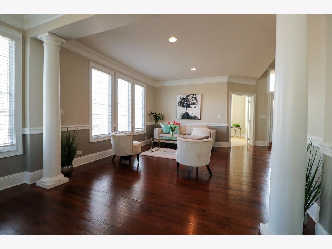
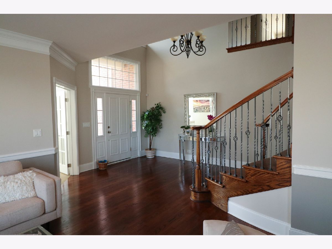
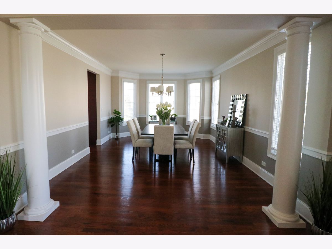
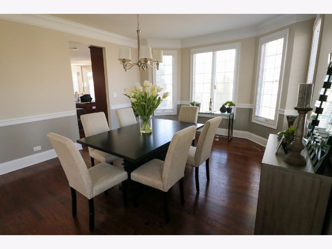
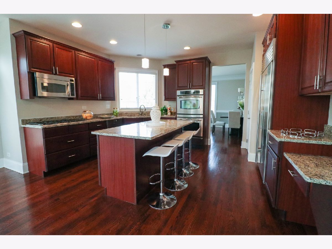
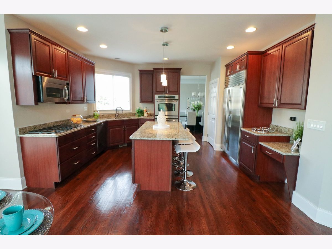
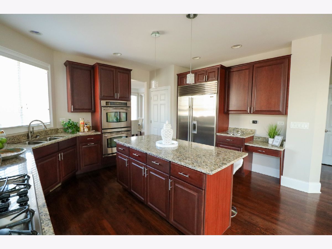
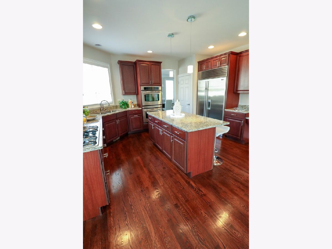
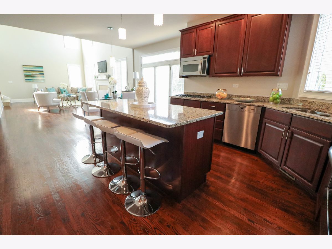
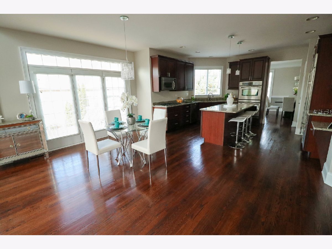
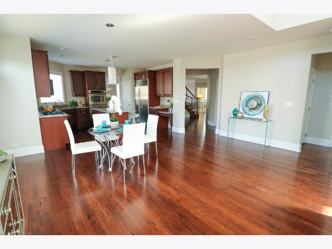
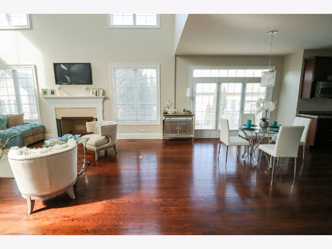
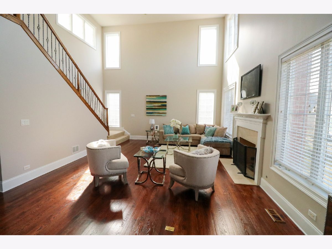
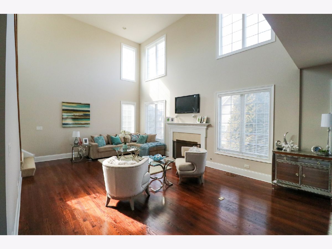
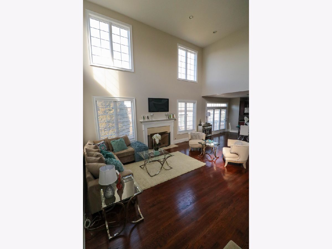
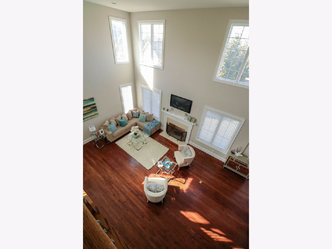
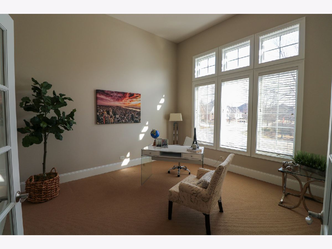
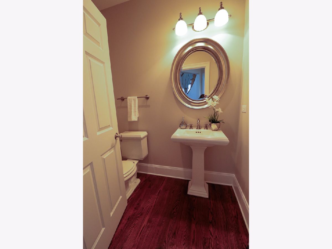
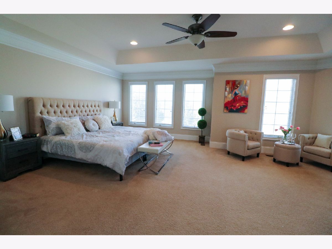
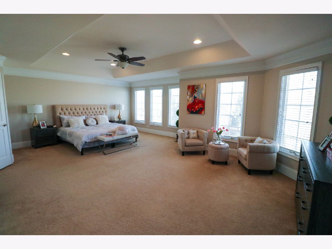
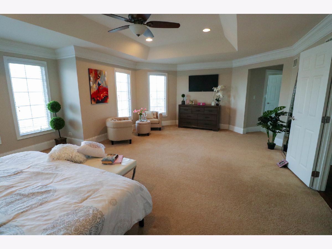
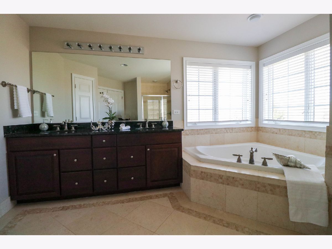
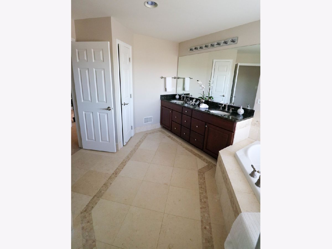
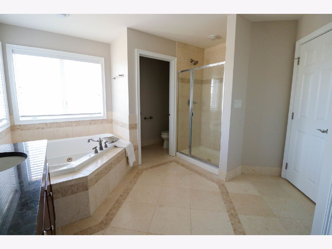
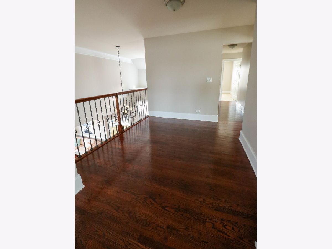
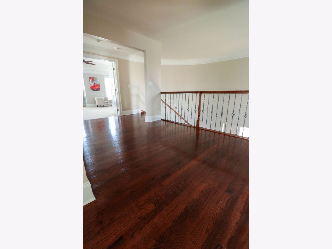
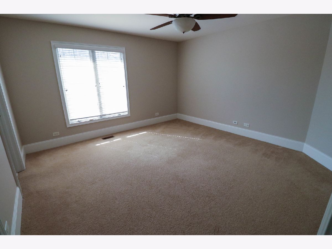
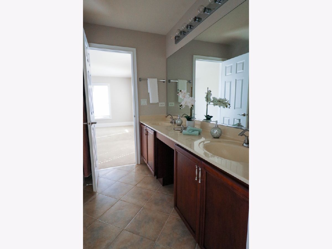
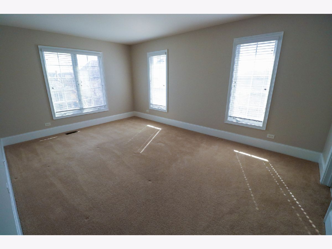
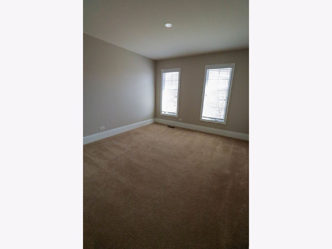
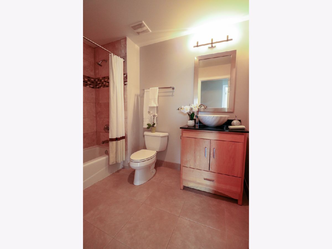
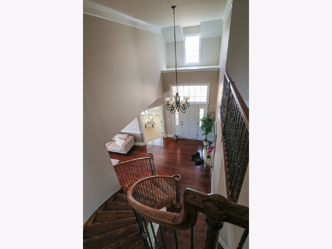
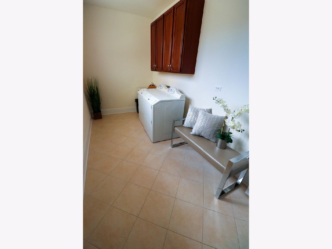
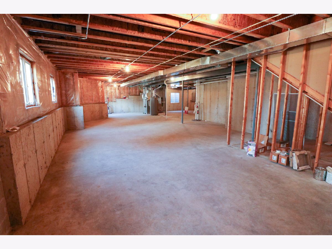
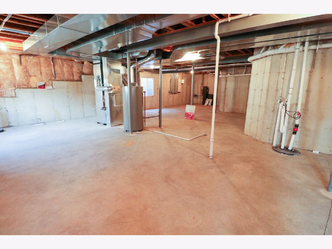
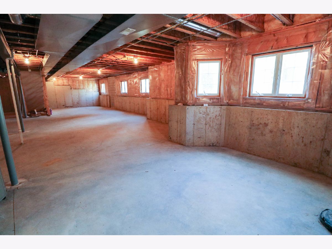
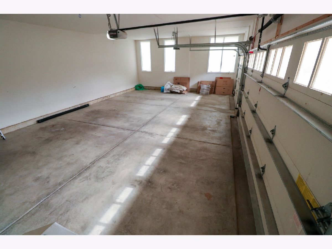
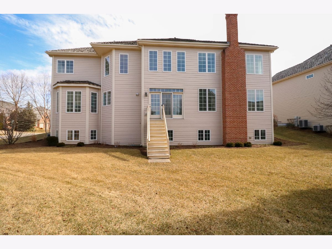
Room Specifics
Total Bedrooms: 4
Bedrooms Above Ground: 4
Bedrooms Below Ground: 0
Dimensions: —
Floor Type: Carpet
Dimensions: —
Floor Type: Carpet
Dimensions: —
Floor Type: Carpet
Full Bathrooms: 4
Bathroom Amenities: Whirlpool,Separate Shower,Double Sink
Bathroom in Basement: 0
Rooms: Study,Loft,Foyer
Basement Description: Unfinished,Bathroom Rough-In
Other Specifics
| 3 | |
| Concrete Perimeter | |
| Concrete | |
| Deck, Storms/Screens | |
| Common Grounds,Corner Lot,Landscaped | |
| INTEGRAL | |
| — | |
| Full | |
| Hardwood Floors, First Floor Laundry | |
| Double Oven, Microwave, Dishwasher, High End Refrigerator, Freezer, Washer, Dryer, Disposal, Stainless Steel Appliance(s), Cooktop, Water Softener | |
| Not in DB | |
| — | |
| — | |
| — | |
| Gas Log |
Tax History
| Year | Property Taxes |
|---|---|
| 2021 | $15,995 |
| 2025 | $16,552 |
Contact Agent
Contact Agent
Listing Provided By
Page Realty


