1201 Adams Street, Near West Side, Chicago, Illinois 60607
$4,175
|
Rented
|
|
| Status: | Rented |
| Sqft: | 1,603 |
| Cost/Sqft: | $0 |
| Beds: | 3 |
| Baths: | 2 |
| Year Built: | 2001 |
| Property Taxes: | $0 |
| Days On Market: | 1715 |
| Lot Size: | 0,00 |
Description
Highly upgraded 3BR/2Bath corner penthouse with stunning full skyline views in thriving West Loop! Preferred South/East exposure w/ tons of natural light. All-brick Elevator & Doorman building. Modern open layout w/ huge great room that has walk-out balcony, separate dining area & cozy fireplace. Gorgeous stained hardwood floors thru-out. Spacious island kitchen w/ newer Bosch SS appliances, 42" cabinets & 1.25" designer granite counters. Large master suite w/ beautiful new stone bath w/ dual vanity & tile details and walk-in closet. 2 more spacious BR's plus remodeled 2nd bath w/ 2 entrances. New doors/hardware, ceiling fans, lighting & window treatments. Great location just blocks to acclaimed Skinner Elementary School & Park, CTA Blue Line, I-290 & I-90/94 entrances, and tons of restaurants, coffee shops, Whole Foods, Target & Marianos! Convenient 7-11 in the building! Garage space P-70 +$200 or private 2-car garage +$400. Don't miss this one!
Property Specifics
| Residential Rental | |
| 10 | |
| — | |
| 2001 | |
| None | |
| — | |
| No | |
| — |
| Cook | |
| Promenade | |
| — / — | |
| — | |
| Lake Michigan | |
| Public Sewer | |
| 11043148 | |
| — |
Nearby Schools
| NAME: | DISTRICT: | DISTANCE: | |
|---|---|---|---|
|
Grade School
Skinner Elementary School |
299 | — | |
|
Middle School
Skinner Elementary School |
299 | Not in DB | |
Property History
| DATE: | EVENT: | PRICE: | SOURCE: |
|---|---|---|---|
| 28 Dec, 2015 | Sold | $600,001 | MRED MLS |
| 25 Nov, 2015 | Under contract | $569,900 | MRED MLS |
| 16 Nov, 2015 | Listed for sale | $569,900 | MRED MLS |
| 19 Sep, 2019 | Under contract | $0 | MRED MLS |
| 9 Sep, 2019 | Listed for sale | $0 | MRED MLS |
| 5 Apr, 2021 | Listed for sale | $0 | MRED MLS |
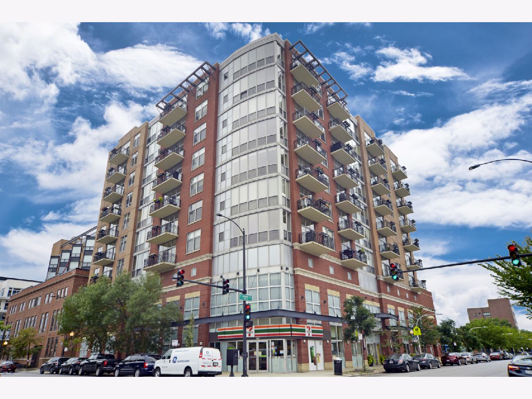
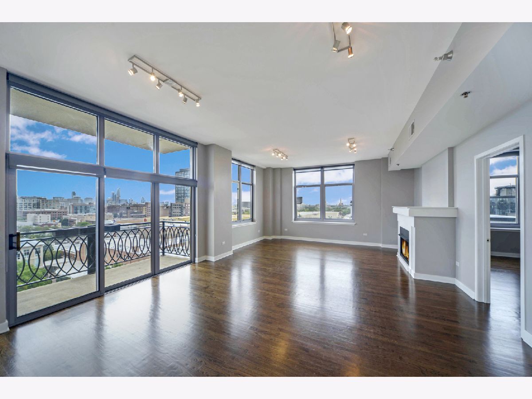
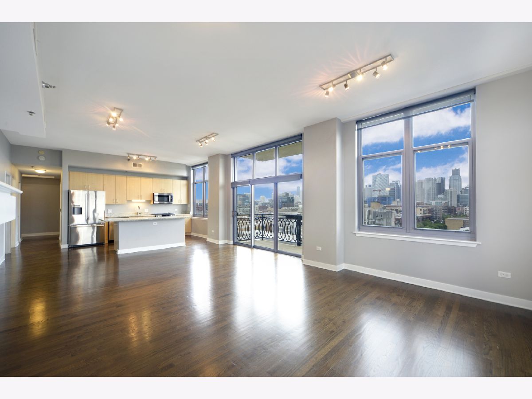
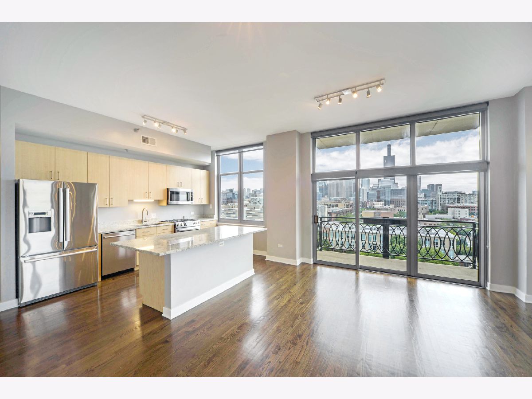
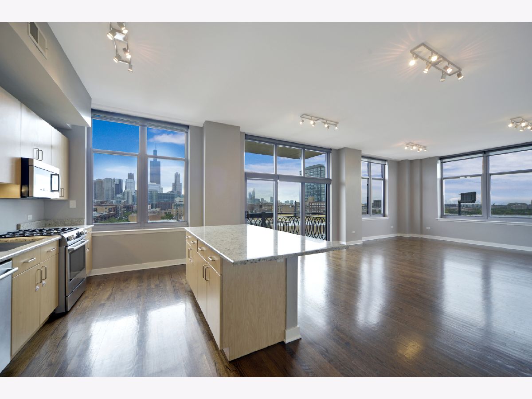
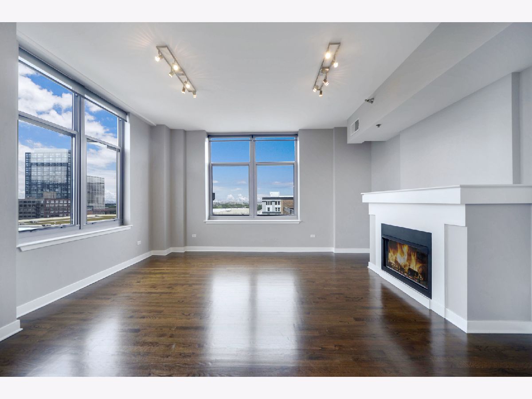
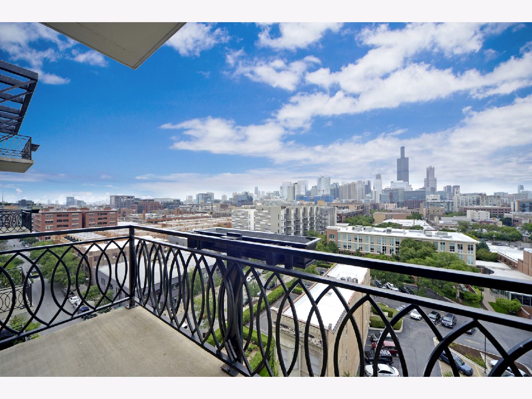
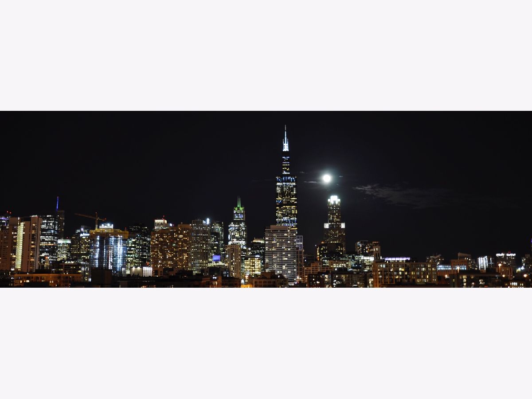
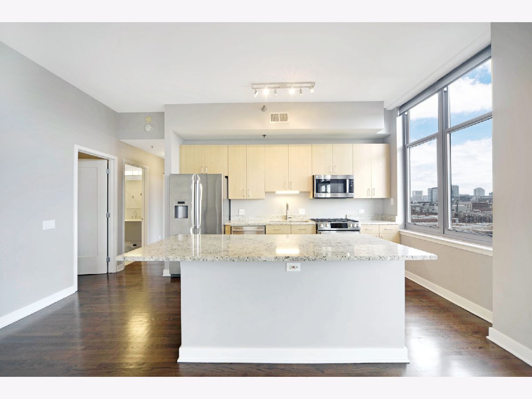
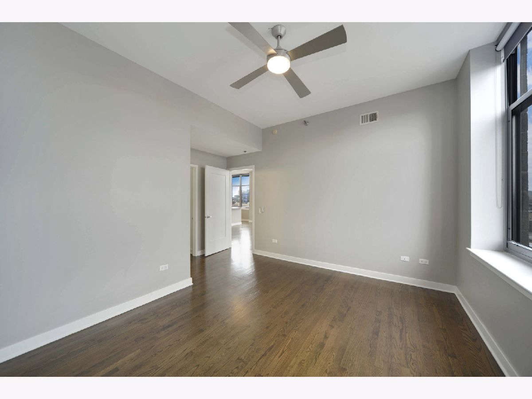
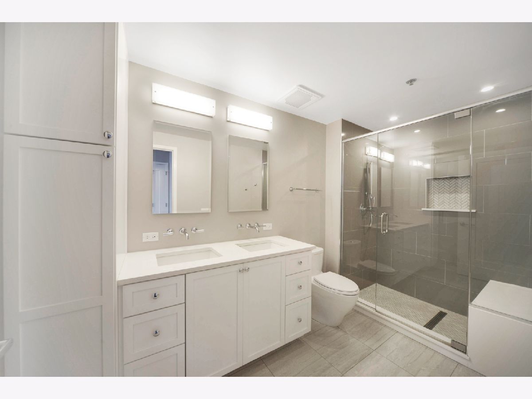
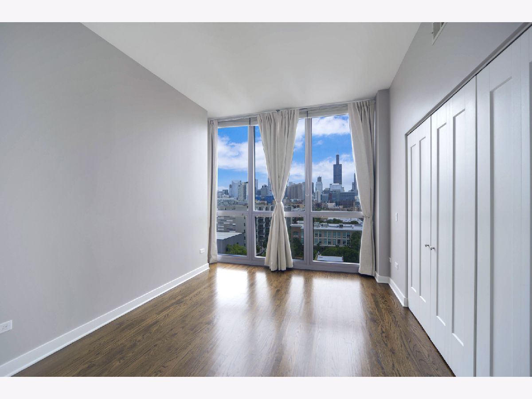
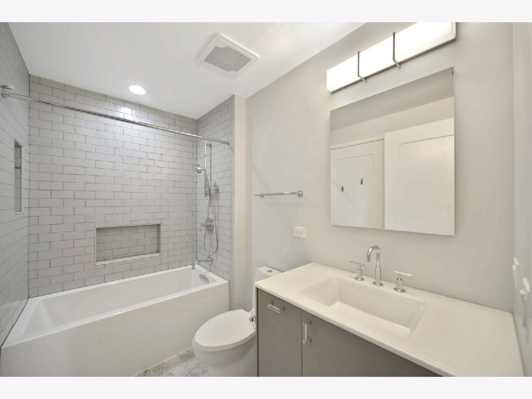
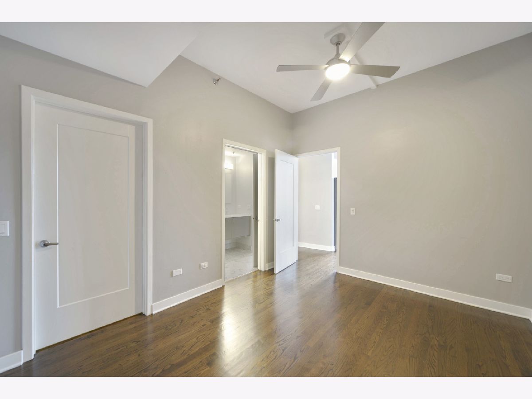


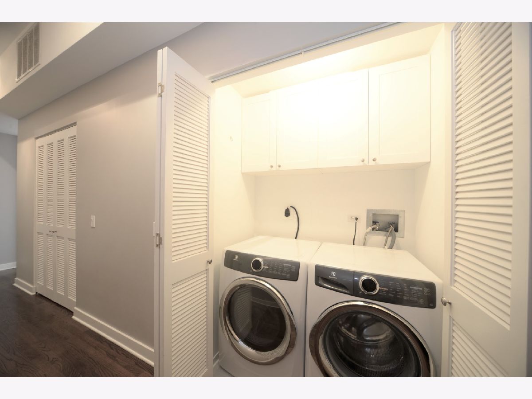
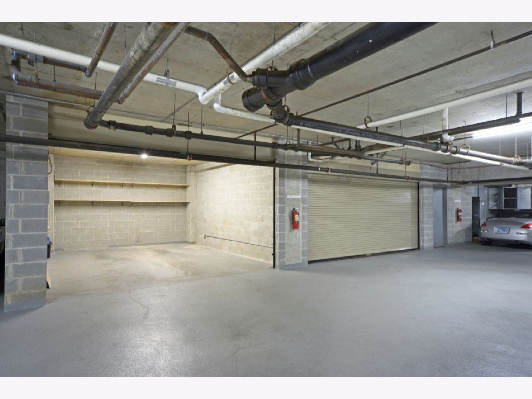
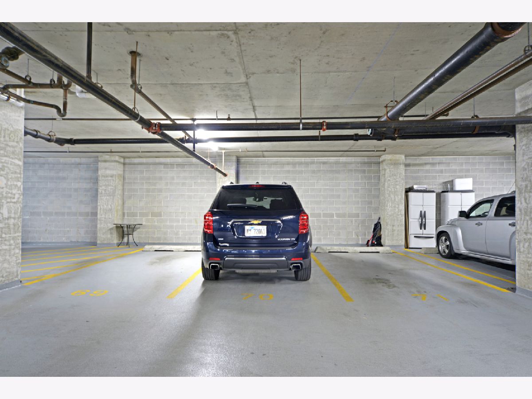
Room Specifics
Total Bedrooms: 3
Bedrooms Above Ground: 3
Bedrooms Below Ground: 0
Dimensions: —
Floor Type: Hardwood
Dimensions: —
Floor Type: Hardwood
Full Bathrooms: 2
Bathroom Amenities: Double Sink,Soaking Tub
Bathroom in Basement: 0
Rooms: Foyer,Balcony/Porch/Lanai,Walk In Closet
Basement Description: None
Other Specifics
| 3 | |
| Concrete Perimeter | |
| Off Alley | |
| Balcony, Deck, Storms/Screens, End Unit, Cable Access | |
| Corner Lot | |
| COMMON | |
| — | |
| Full | |
| Elevator, Hardwood Floors, Laundry Hook-Up in Unit, Storage | |
| Range, Microwave, Dishwasher, High End Refrigerator, Washer, Dryer, Disposal, Stainless Steel Appliance(s) | |
| Not in DB | |
| — | |
| — | |
| Bike Room/Bike Trails, Door Person, Commissary, Elevator(s), Storage, Park, Receiving Room, Security Door Lock(s) | |
| Gas Log, Gas Starter |
Tax History
| Year | Property Taxes |
|---|---|
| 2015 | $6,219 |
Contact Agent
Contact Agent
Listing Provided By
@properties


