1201 Asbury Court, Elgin, Illinois 60120
$1,950
|
Rented
|
|
| Status: | Rented |
| Sqft: | 2,012 |
| Cost/Sqft: | $0 |
| Beds: | 3 |
| Baths: | 4 |
| Year Built: | 2008 |
| Property Taxes: | $0 |
| Days On Market: | 1989 |
| Lot Size: | 0,00 |
Description
END UNIT TOWNHOME W/NEUTRAL DECOR. UPGRADES INCLUDE HARDWD FLRS, WOOD RAILINGS, GOURMET EAT-IN KITCHEN W/ISLAND, CORIAN COUNTERTOPS, 42" CABS, CUSTOM TILE BACKSPLASH, SS APPLIANCES, DBLE OVEN & NEW SS FRIDGE & MICROWAVE. FORMAL LIVING & DINING RMS W/PICTURE WINDOWS, MASTER SUITE W/VAULTED CEILING, W/I CLOSET & LUXURY MASTER BATH W/JACUZZI TUB, SEP. SHOWER & DBLE SINKS. 2ND FLR LAUNDRY RM W/FULL SIZED WASHER/DRYER & LOFT. 2 STORY FOYER & FULL FINISHED BASEMENT W/FAMILY ROOM, WORK-OUT OR PLAY AREA & BATHROOM. CONCRETE PATIO & SO MUCH MORE!
Property Specifics
| Residential Rental | |
| 2 | |
| — | |
| 2008 | |
| Full | |
| — | |
| No | |
| — |
| Cook | |
| Princeton West | |
| — / — | |
| — | |
| Public | |
| Public Sewer, Sewer-Storm | |
| 10767035 | |
| — |
Nearby Schools
| NAME: | DISTRICT: | DISTANCE: | |
|---|---|---|---|
|
Grade School
Lincoln Elementary School |
46 | — | |
|
Middle School
Larsen Middle School |
46 | Not in DB | |
|
High School
Elgin High School |
46 | Not in DB | |
Property History
| DATE: | EVENT: | PRICE: | SOURCE: |
|---|---|---|---|
| 21 Oct, 2011 | Sold | $195,000 | MRED MLS |
| 30 Aug, 2011 | Under contract | $209,000 | MRED MLS |
| — | Last price change | $229,900 | MRED MLS |
| 29 Jul, 2011 | Listed for sale | $229,900 | MRED MLS |
| 7 Jun, 2018 | Under contract | $0 | MRED MLS |
| 22 May, 2018 | Listed for sale | $0 | MRED MLS |
| 17 Jul, 2020 | Under contract | $0 | MRED MLS |
| 1 Jul, 2020 | Listed for sale | $0 | MRED MLS |
| 13 Aug, 2021 | Sold | $257,000 | MRED MLS |
| 8 Jul, 2021 | Under contract | $259,900 | MRED MLS |
| — | Last price change | $269,900 | MRED MLS |
| 6 May, 2021 | Listed for sale | $269,900 | MRED MLS |
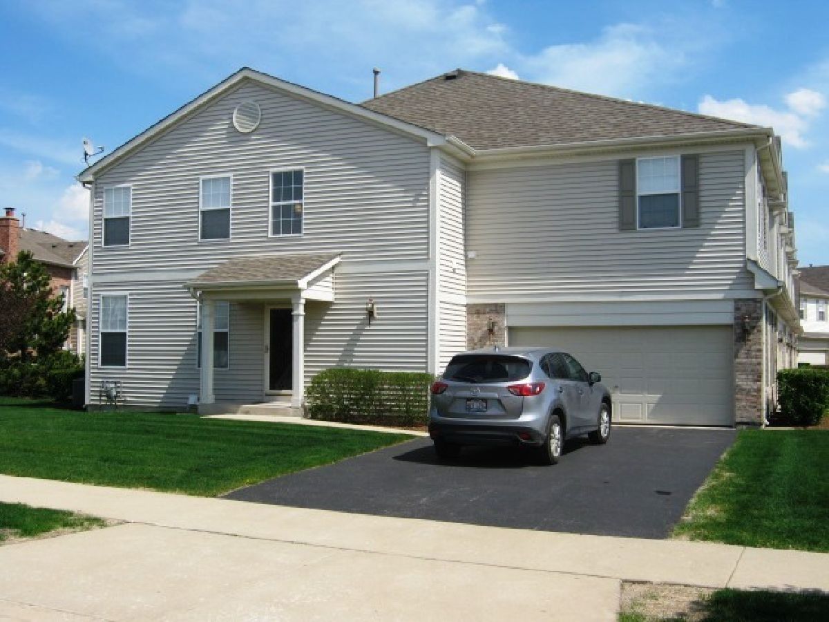
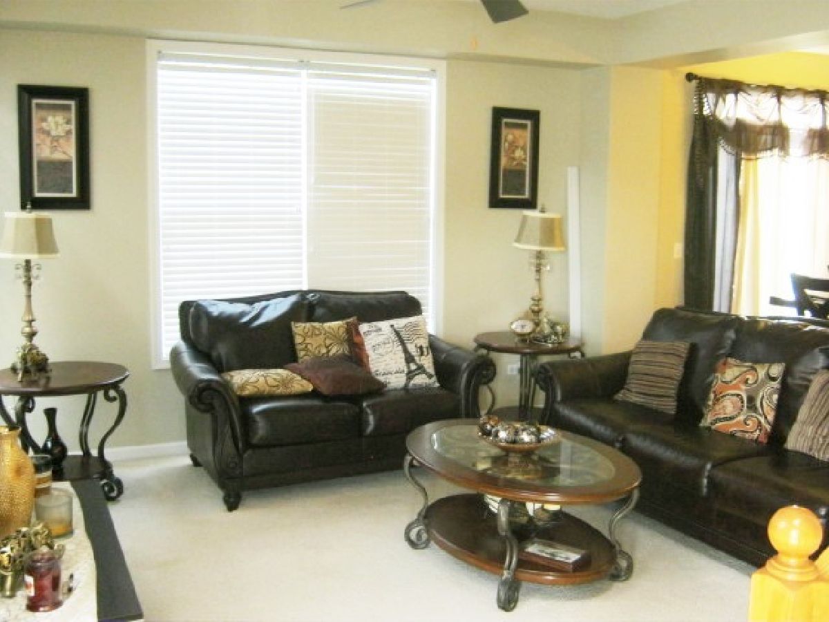
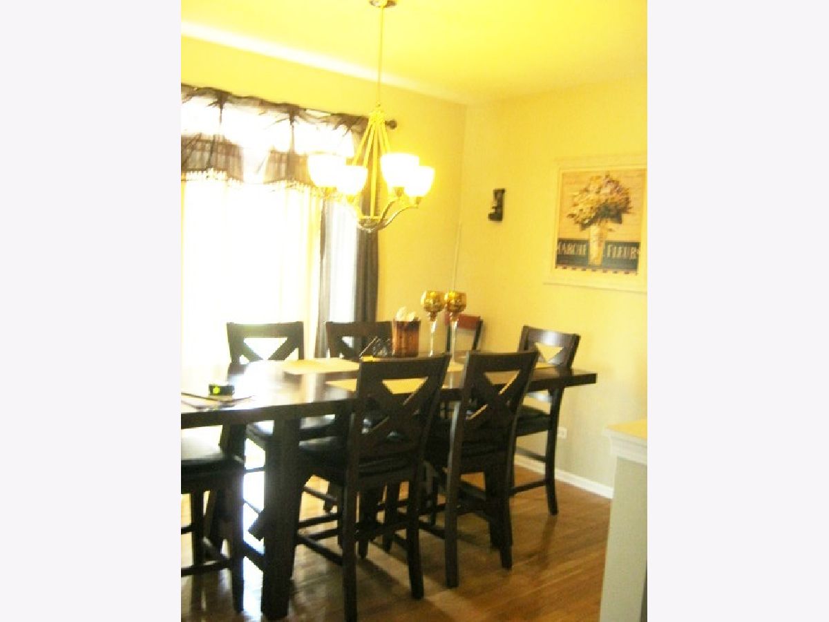
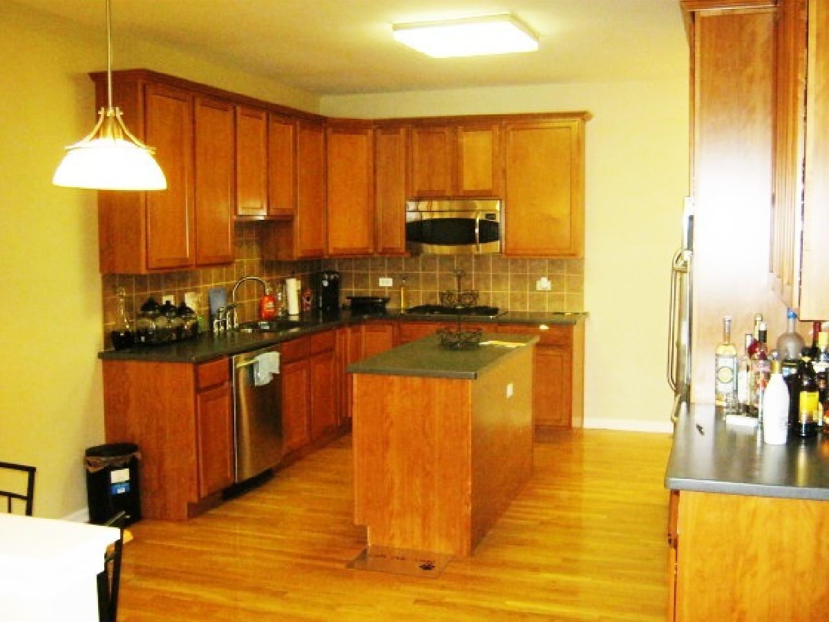
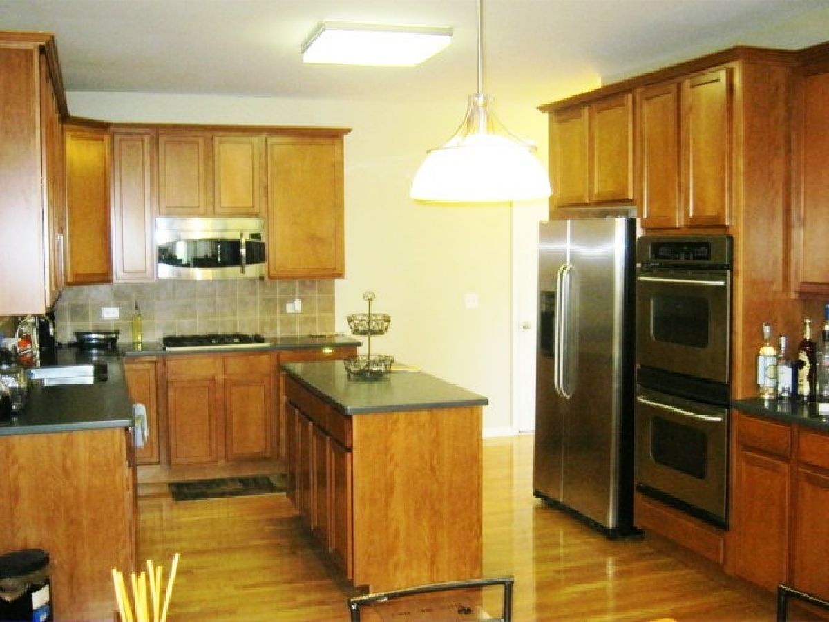
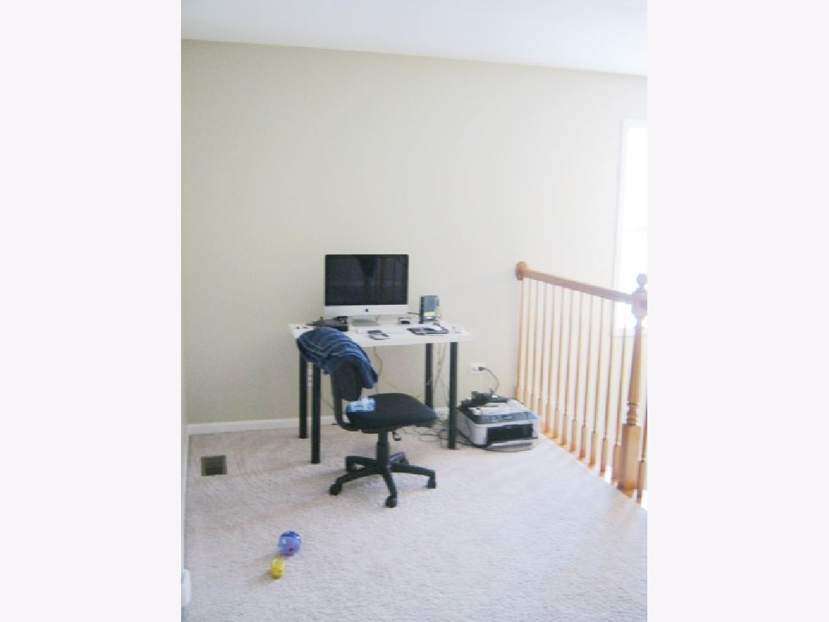
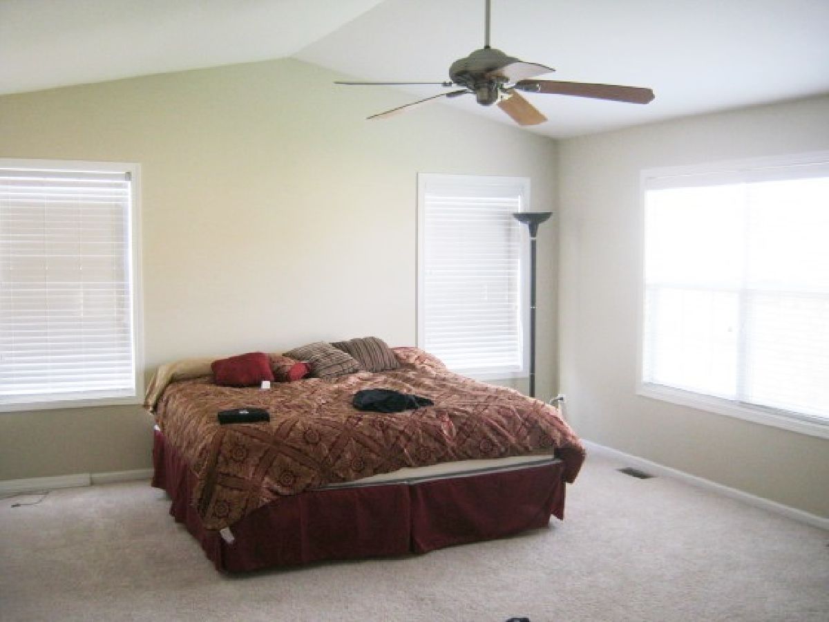
Room Specifics
Total Bedrooms: 3
Bedrooms Above Ground: 3
Bedrooms Below Ground: 0
Dimensions: —
Floor Type: Carpet
Dimensions: —
Floor Type: Carpet
Full Bathrooms: 4
Bathroom Amenities: Whirlpool,Separate Shower,Double Sink
Bathroom in Basement: 1
Rooms: Breakfast Room,Exercise Room,Foyer,Loft
Basement Description: Finished
Other Specifics
| 2 | |
| Concrete Perimeter | |
| Asphalt | |
| Patio, Porch, Storms/Screens, End Unit, Cable Access | |
| Cul-De-Sac | |
| COMMON | |
| — | |
| Full | |
| Vaulted/Cathedral Ceilings, Hardwood Floors, Second Floor Laundry | |
| Range, Microwave, Dishwasher, Refrigerator, Washer, Dryer, Disposal, Stainless Steel Appliance(s) | |
| Not in DB | |
| — | |
| — | |
| — | |
| — |
Tax History
| Year | Property Taxes |
|---|---|
| 2011 | $5,114 |
| 2021 | $6,936 |
Contact Agent
Contact Agent
Listing Provided By
d'aprile properties


