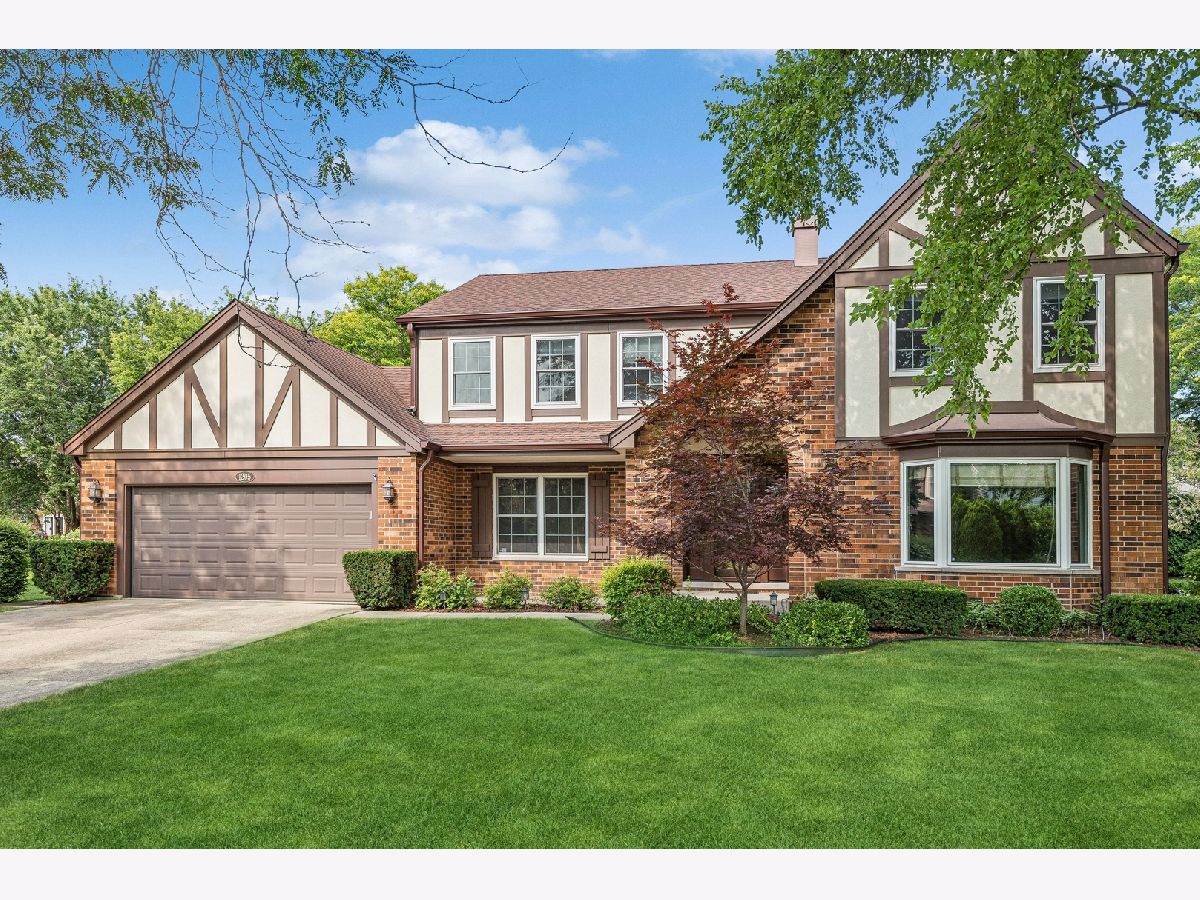1205 Brian Circle, Libertyville, Illinois 60048
$4,150
|
Rented
|
|
| Status: | Rented |
| Sqft: | 2,888 |
| Cost/Sqft: | $0 |
| Beds: | 4 |
| Baths: | 3 |
| Year Built: | 1987 |
| Property Taxes: | $0 |
| Days On Market: | 474 |
| Lot Size: | 0,00 |
Description
Discover the perfect blend of elegance and comfort in this beautifully renovated 4-bedroom, 2.1-bath residence located in the desirable Winchester Estates subdivision, within the top-rated Libertyville school district. With a gorgeous exterior and stunning landscaping, this home greets you with a serene front porch ideal for relaxation. Step into a bright and open foyer that leads to a formal living and dining area, both adorned with crown molding. The kitchen features stainless steel appliances, granite countertops, a built-in desk, a spacious eating area with exterior access, and ample cabinetry for storage. The family room offers a welcoming atmosphere with its cozy gas fireplace, perfect for hanging out and relaxing. The main level is completed with a convenient laundry/mud room and a half bath. Retreat to your private primary suite, which includes a double-door entry, gas fireplace, crown molding, two walk-in closets, dual vanities, a soaking tub, and a separate shower. The second floor hosts three additional bedrooms and a full bathroom with a two-sink vanity. The basement offers a finished recreation room, game room, and large unfinished storage area, providing ample space for all your needs. The sun-drenched backyard is a peaceful oasis with a brick-paver patio, pergola, and lush landscaping, ideal for outdoor enjoyment. Make this charming house your new home, and start creating lasting memories today!
Property Specifics
| Residential Rental | |
| — | |
| — | |
| 1987 | |
| — | |
| — | |
| No | |
| — |
| Lake | |
| Winchester Estates | |
| — / — | |
| — | |
| — | |
| — | |
| 12173187 | |
| — |
Nearby Schools
| NAME: | DISTRICT: | DISTANCE: | |
|---|---|---|---|
|
Grade School
Butterfield School |
70 | — | |
|
Middle School
Highland Middle School |
70 | Not in DB | |
|
High School
Libertyville High School |
128 | Not in DB | |
Property History
| DATE: | EVENT: | PRICE: | SOURCE: |
|---|---|---|---|
| 6 May, 2021 | Sold | $542,000 | MRED MLS |
| 7 Mar, 2021 | Under contract | $550,000 | MRED MLS |
| 4 Mar, 2021 | Listed for sale | $550,000 | MRED MLS |
| 29 Sep, 2024 | Under contract | $0 | MRED MLS |
| 25 Sep, 2024 | Listed for sale | $0 | MRED MLS |
| 6 Jan, 2026 | Listed for sale | $0 | MRED MLS |





































Room Specifics
Total Bedrooms: 4
Bedrooms Above Ground: 4
Bedrooms Below Ground: 0
Dimensions: —
Floor Type: —
Dimensions: —
Floor Type: —
Dimensions: —
Floor Type: —
Full Bathrooms: 3
Bathroom Amenities: Double Sink,Soaking Tub
Bathroom in Basement: 0
Rooms: —
Basement Description: Partially Finished
Other Specifics
| 2 | |
| — | |
| Concrete | |
| — | |
| — | |
| 83 X 117 X 107 X 134 | |
| — | |
| — | |
| — | |
| — | |
| Not in DB | |
| — | |
| — | |
| — | |
| — |
Tax History
| Year | Property Taxes |
|---|---|
| 2021 | $12,556 |
Contact Agent
Contact Agent
Listing Provided By
Compass


