1208 Darnell Drive, Mundelein, Illinois 60060
$2,500
|
Rented
|
|
| Status: | Rented |
| Sqft: | 1,897 |
| Cost/Sqft: | $0 |
| Beds: | 4 |
| Baths: | 3 |
| Year Built: | 1996 |
| Property Taxes: | $0 |
| Days On Market: | 1794 |
| Lot Size: | 0,00 |
Description
Exciting opportunity to rent this private single family home. 4 bedroom, 2.5 bath. Beautiful 2-story foyer with ample natural light that opens to the living room with vaulted ceiling with 2 skylights. Adjoining the living room is a formal dining room close to the eat-in kitchen. The kitchen is open to the family room with great views of the back yard and family room fireplace. The large center island has a deep double sink and granite counter tops. Step out the kitchen sliding glass doors and relax on the deck and enjoy the back yard. First floor, side-by-side laundry room with access to the 2-car garage. All 4 bedrooms are on the second floor. The spacious primary bedroom with its ensuite bath is a retreat that is situated for privacy. The cathedral ceiling adds character while the large walk-in closet adds functionality. The upstairs baths have a shower/tub combo. Recent improvements: new flooring on first floor and freshly painted throughout in neutral colors. Windows on all sides of the home provides great natural light and wonderful air flow. Great location and minutes from I-94, Libertyville Sports Complex and Village Green Golf Course. Close distance to Asbury Park.
Property Specifics
| Residential Rental | |
| — | |
| — | |
| 1996 | |
| None | |
| — | |
| No | |
| — |
| Lake | |
| Cambridge Country North | |
| — / — | |
| — | |
| Lake Michigan | |
| Public Sewer | |
| 11003068 | |
| — |
Nearby Schools
| NAME: | DISTRICT: | DISTANCE: | |
|---|---|---|---|
|
Grade School
Fremont Elementary School |
79 | — | |
|
Middle School
Fremont Middle School |
79 | Not in DB | |
|
High School
Mundelein Cons High School |
120 | Not in DB | |
Property History
| DATE: | EVENT: | PRICE: | SOURCE: |
|---|---|---|---|
| 24 Apr, 2015 | Listed for sale | $0 | MRED MLS |
| 25 Mar, 2021 | Under contract | $0 | MRED MLS |
| 24 Feb, 2021 | Listed for sale | $0 | MRED MLS |
| 7 Aug, 2021 | Under contract | $0 | MRED MLS |
| 23 Jul, 2021 | Listed for sale | $0 | MRED MLS |
| 14 Jun, 2024 | Under contract | $0 | MRED MLS |
| 13 Dec, 2023 | Listed for sale | $0 | MRED MLS |
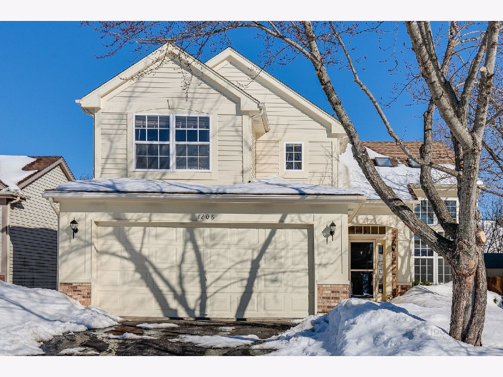
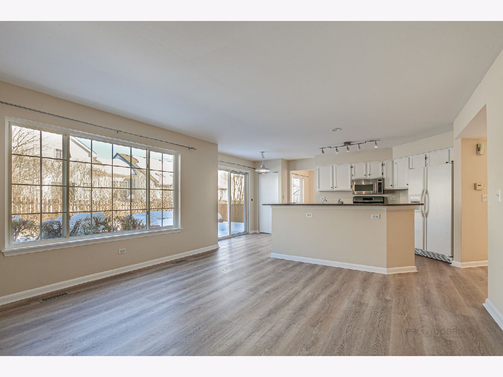
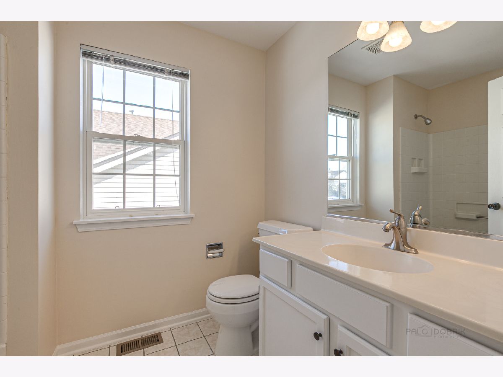
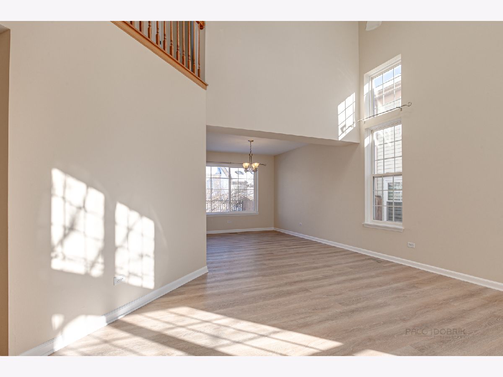
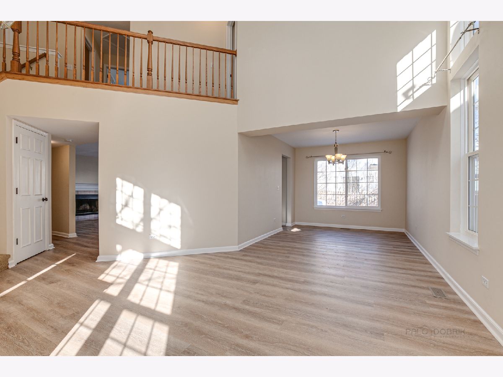
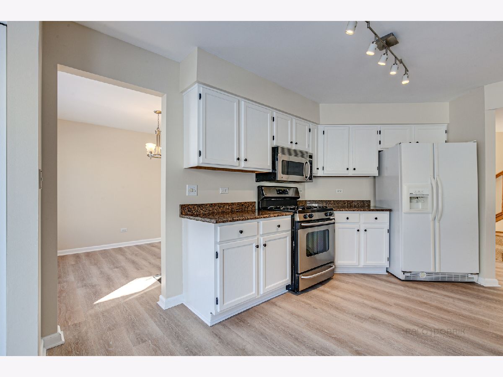
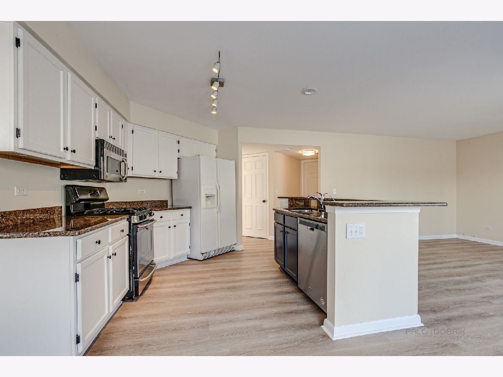
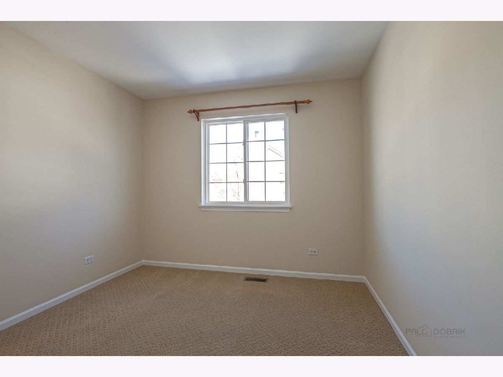
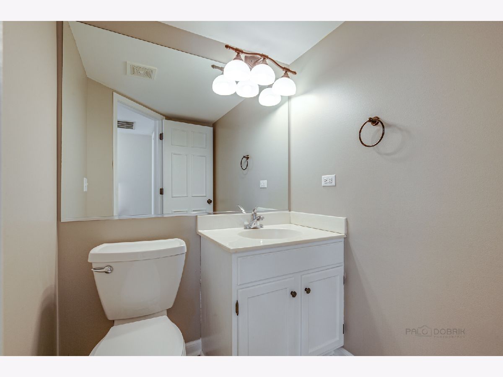
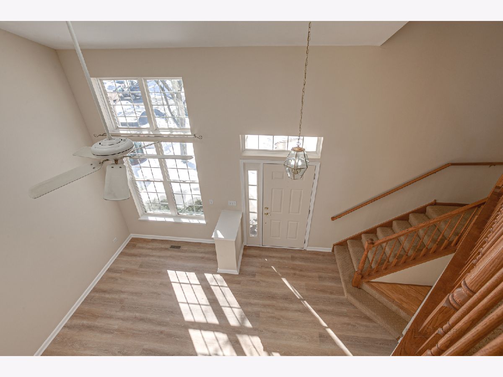
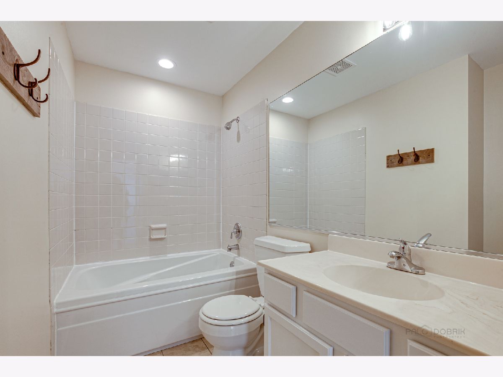
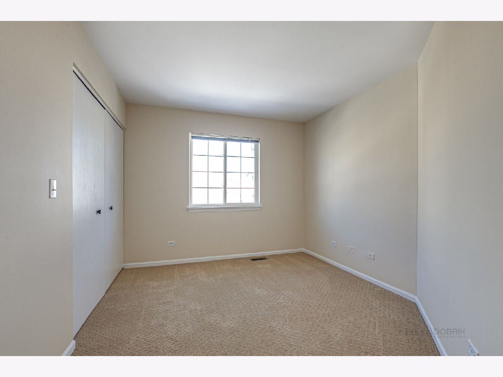
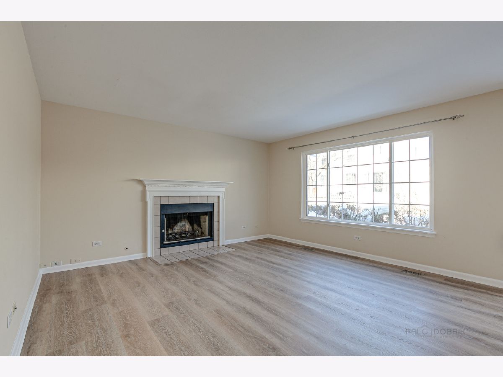
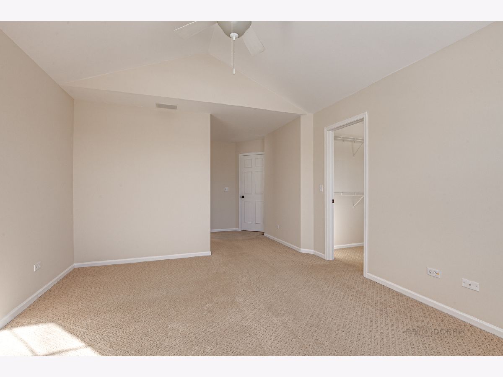
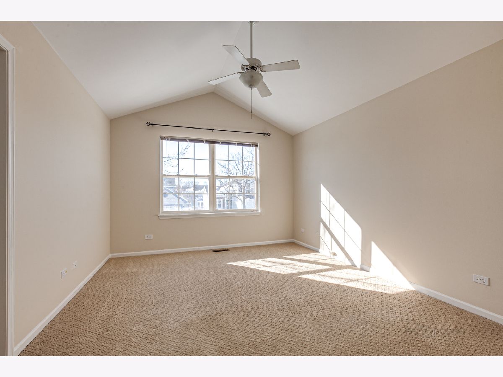
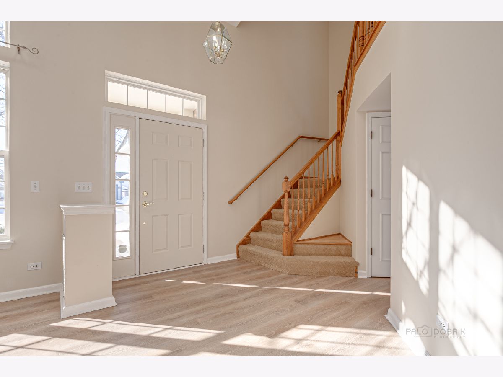
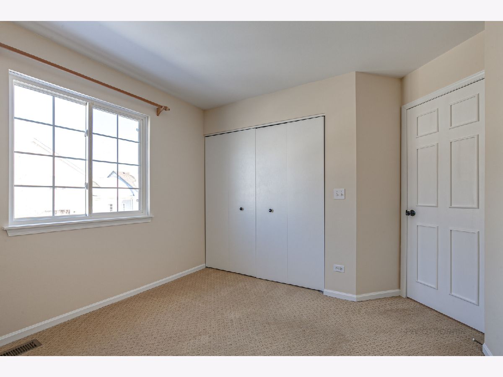
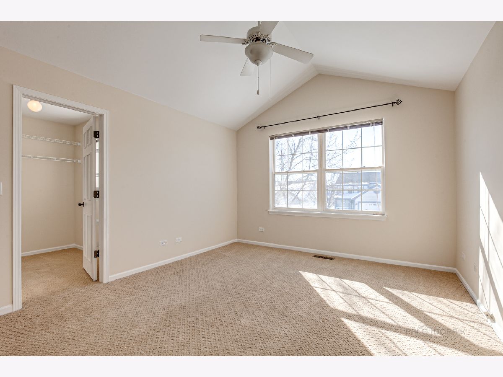
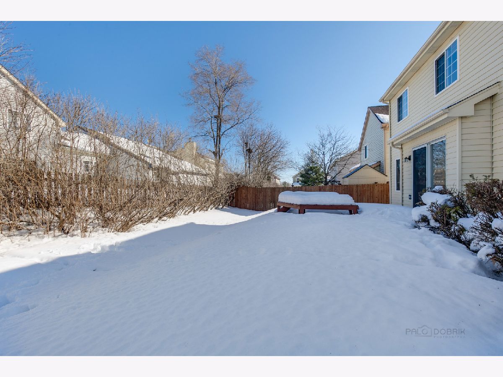
Room Specifics
Total Bedrooms: 4
Bedrooms Above Ground: 4
Bedrooms Below Ground: 0
Dimensions: —
Floor Type: Carpet
Dimensions: —
Floor Type: Carpet
Dimensions: —
Floor Type: Carpet
Full Bathrooms: 3
Bathroom Amenities: —
Bathroom in Basement: 0
Rooms: Eating Area
Basement Description: None
Other Specifics
| 2 | |
| Concrete Perimeter | |
| Asphalt | |
| Deck, Storms/Screens | |
| — | |
| 49X100 | |
| — | |
| Full | |
| Vaulted/Cathedral Ceilings, Skylight(s), Wood Laminate Floors, First Floor Laundry, Laundry Hook-Up in Unit, Granite Counters | |
| Range, Microwave, Dishwasher, Refrigerator, Washer, Dryer, Disposal, Gas Cooktop | |
| Not in DB | |
| — | |
| — | |
| School Bus | |
| Gas Starter |
Tax History
| Year | Property Taxes |
|---|
Contact Agent
Contact Agent
Listing Provided By
Berkshire Hathaway HomeServices Chicago


